305 River Ridge Dr, Georgetown, TX 78628
Local realty services provided by:ERA Brokers Consolidated
Listed by: martha olmos
Office: jason mitchell real estate
MLS#:4336383
Source:ACTRIS
Price summary
- Price:$490,000
- Price per sq. ft.:$169.73
- Monthly HOA dues:$18.75
About this home
**New Roof**From the moment you step inside 305 River Ridge Drive, the soaring ceilings, fireplace and stacked windows fill the home with light, inviting you into a space designed for both comfort and connection. The open floor plan flows seamlessly, making it the perfect setting for lively gatherings or quiet evenings at home.
On the main floor, the primary suite offers a peaceful retreat tucked away from the rest of the home. A dedicated home office, ideal for remote work or study. The spacious kitchen with a breakfast area offers the perfect spot for casual dining, while still opening to the main living space for effortless entertaining. Upstairs, three spacious bedrooms await—one with its own private bath—along with a media room ready for movie nights or game-day fun.
Step outside to the covered patio and imagine the possibilities. The expansive backyard, framed by mature trees, has plenty of room for a pool, a fire pit, or an extended patio to create the outdoor oasis you’ve been dreaming of.
Set on a generous lot and located just minutes from shopping, dining, and with easy access to major highways and tolls, this home blends convenience with charm. At 305 River Ridge, you’ll find not just a house, but the space to create a lifestyle you’ll love. This property is being sold as-is, offering you the opportunity to make it your own while enjoying all the space and potential it provides.
Contact an agent
Home facts
- Year built:1998
- Listing ID #:4336383
- Updated:November 16, 2025 at 04:15 PM
Rooms and interior
- Bedrooms:4
- Total bathrooms:4
- Full bathrooms:3
- Half bathrooms:1
- Living area:2,887 sq. ft.
Heating and cooling
- Cooling:Central
- Heating:Central
Structure and exterior
- Roof:Shingle
- Year built:1998
- Building area:2,887 sq. ft.
Schools
- High school:East View
- Elementary school:Wolf Ranch Elementary
Utilities
- Water:Public
- Sewer:Public Sewer
Finances and disclosures
- Price:$490,000
- Price per sq. ft.:$169.73
New listings near 305 River Ridge Dr
- New
 $384,990Active3 beds 3 baths2,049 sq. ft.
$384,990Active3 beds 3 baths2,049 sq. ft.213 Sweet Autumn Dr, Georgetown, TX 78626
MLS# 1701718Listed by: ELITE LIVING REALTY - New
 $439,750Active2 beds 2 baths1,901 sq. ft.
$439,750Active2 beds 2 baths1,901 sq. ft.126 NE Bass St Ne, Georgetown, TX 78633
MLS# 3656098Listed by: HOME TOWN REALTY - Open Sun, 1 to 3pmNew
 $374,000Active3 beds 2 baths1,971 sq. ft.
$374,000Active3 beds 2 baths1,971 sq. ft.120 Northview Ln, Georgetown, TX 78628
MLS# 8268842Listed by: COLDWELL BANKER REALTY - New
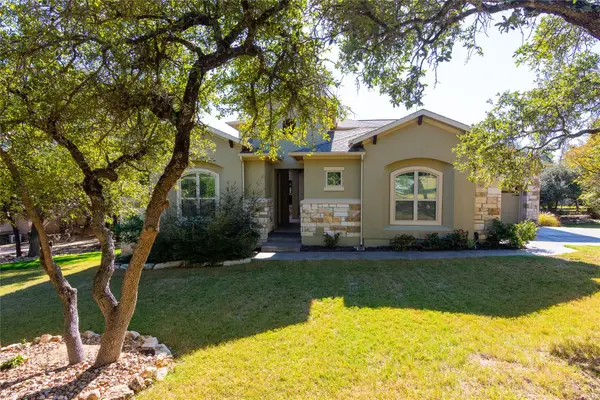 $1,300,000Active4 beds 4 baths4,213 sq. ft.
$1,300,000Active4 beds 4 baths4,213 sq. ft.316 Chadwick Dr, Georgetown, TX 78628
MLS# 4126491Listed by: RAINBOW PROP. - New
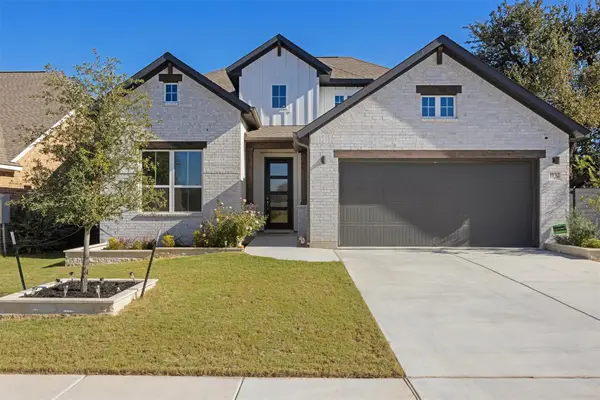 $650,350Active4 beds 4 baths2,686 sq. ft.
$650,350Active4 beds 4 baths2,686 sq. ft.1132 Spring Gulch Ln, Georgetown, TX 78628
MLS# 2676939Listed by: COLDWELL BANKER REALTY - New
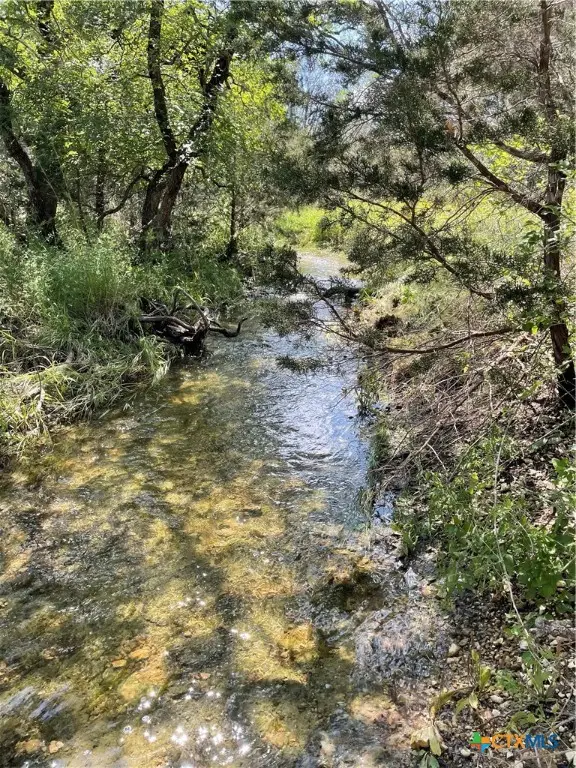 $2,750,000Active13 beds 12 baths8,178 sq. ft.
$2,750,000Active13 beds 12 baths8,178 sq. ft.2887 Cr 255 - Family Compound, Georgetown, TX 78633
MLS# 597990Listed by: EPIQUE REALTY LLC - New
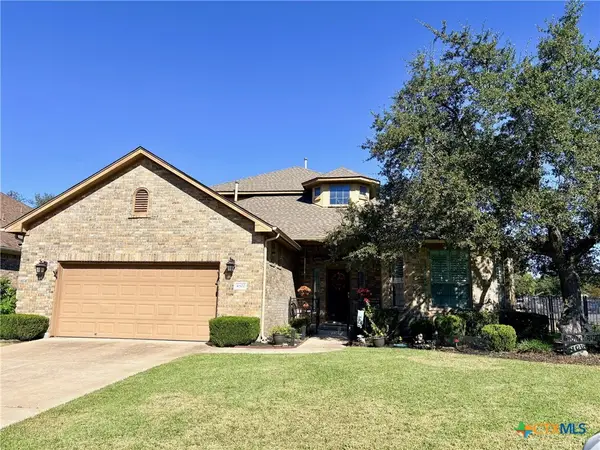 $600,000Active3 beds 3 baths3,378 sq. ft.
$600,000Active3 beds 3 baths3,378 sq. ft.4802 Hidden Springs Trail, Georgetown, TX 78633
MLS# 598002Listed by: KURTZ PROPERTIES 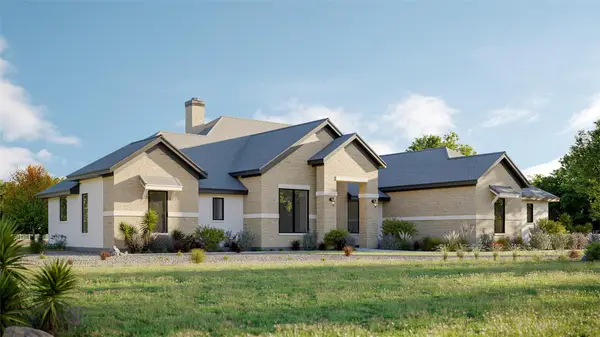 $899,900Active4 beds 3 baths3,008 sq. ft.
$899,900Active4 beds 3 baths3,008 sq. ft.541 Arborland Dr, Georgetown, TX 78633
MLS# 4296005Listed by: EXP REALTY, LLC- New
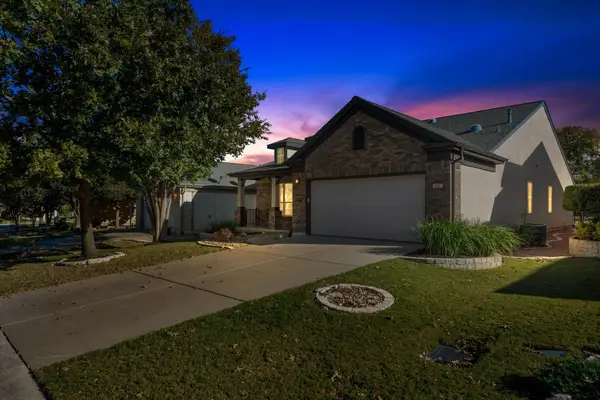 $435,000Active3 beds 2 baths1,976 sq. ft.
$435,000Active3 beds 2 baths1,976 sq. ft.531 Deer Meadow Cir, Georgetown, TX 78633
MLS# 5033375Listed by: THE STACY GROUP, LLC - New
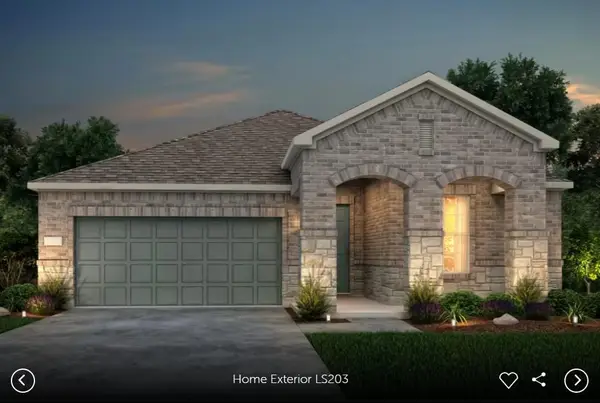 Listed by ERA$515,838Active2 beds 2 baths1,909 sq. ft.
Listed by ERA$515,838Active2 beds 2 baths1,909 sq. ft.106 Centerfire Ln, Georgetown, TX 78633
MLS# 3685361Listed by: ERA EXPERTS
