314 Trail Of The Flowers, Georgetown, TX 78633
Local realty services provided by:ERA Colonial Real Estate
Listed by:judy reasoner
Office:the stacy group, llc.
MLS#:8228541
Source:ACTRIS
Price summary
- Price:$525,000
- Price per sq. ft.:$219.02
- Monthly HOA dues:$158.33
About this home
Prime Location! This beautifully updated Del Webb Salado floor plan is ideally located near Sun City amenities and key spots like Williams Drive, Scott & White Clinic, Walgreens, and more. Set on a spacious lot with fantastic curb appeal, the home is surrounded by mature trees and landscaping, and offers coveted privacy with no neighbors directly behind, thanks to the peaceful green space. As you approach the home, a stone walkway leads to a charming porch, welcoming you into a space filled with warmth and elegance. The large windows bathe the home in natural light, offering soothing views of the extended patio and expansive green space beyond. The living room boasts a custom built-in feature, perfect for showcasing your television and special decor or collectibles. The the gourmet kitchen, updated with granite countertops, stainless steel appliances, a removable island with wainscoting, cabinet pull-outs, and a stylish stone backsplash, opens up to the cozy hearth room complete with a fireplace - ideal for those chilly winter nights. In the primary bathroom, you'll find dual vanities with quartz countertops, additional storage, and a beautifully tiled glamour shower. The traditional floor plan is adorned with acacia wood floors or tile throughout, with carpet in all the bedrooms, and plantation shutters, making this the perfect home for elegant living both indoors and out. The third garage stall is the perfect spot for the golf cart or work shop.
Contact an agent
Home facts
- Year built:1998
- Listing ID #:8228541
- Updated:October 15, 2025 at 03:14 PM
Rooms and interior
- Bedrooms:3
- Total bathrooms:3
- Full bathrooms:2
- Half bathrooms:1
- Living area:2,397 sq. ft.
Heating and cooling
- Cooling:Central
- Heating:Central
Structure and exterior
- Roof:Composition, Shingle
- Year built:1998
- Building area:2,397 sq. ft.
Schools
- High school:NA_Sun_City
- Elementary school:NA_Sun_City
Utilities
- Water:Public
- Sewer:Public Sewer
Finances and disclosures
- Price:$525,000
- Price per sq. ft.:$219.02
- Tax amount:$9,434 (2024)
New listings near 314 Trail Of The Flowers
- New
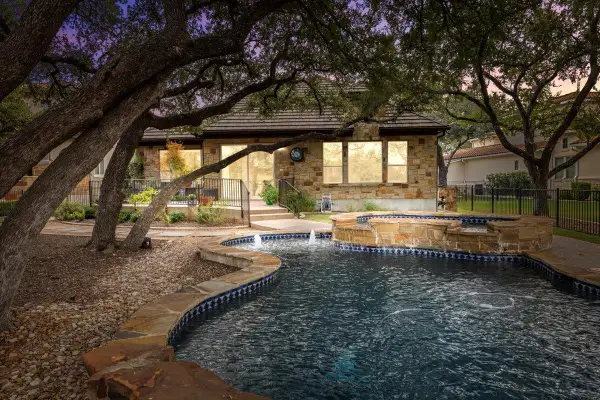 $924,000Active4 beds 5 baths3,669 sq. ft.
$924,000Active4 beds 5 baths3,669 sq. ft.309 Grand Oaks Ln, Georgetown, TX 78628
MLS# 1202749Listed by: COMPASS RE TEXAS, LLC - New
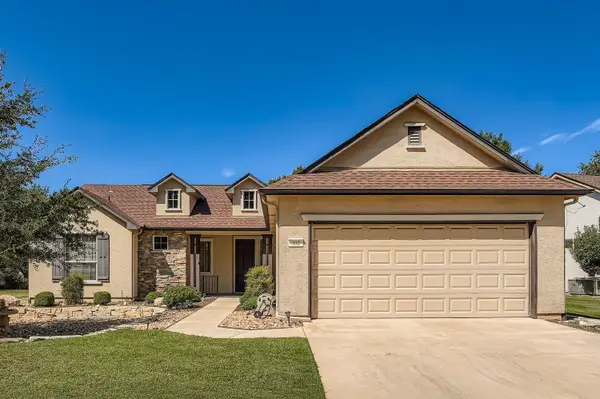 $375,000Active2 beds 2 baths1,887 sq. ft.
$375,000Active2 beds 2 baths1,887 sq. ft.102 Lubbock Dr, Georgetown, TX 78633
MLS# 4652688Listed by: REALTECH REALTY, LLC - New
 $924,900Active4 beds 3 baths3,112 sq. ft.
$924,900Active4 beds 3 baths3,112 sq. ft.1434 Scarlet Sage Dr, Georgetown, TX 78628
MLS# 5088509Listed by: PERRY HOMES REALTY, LLC - New
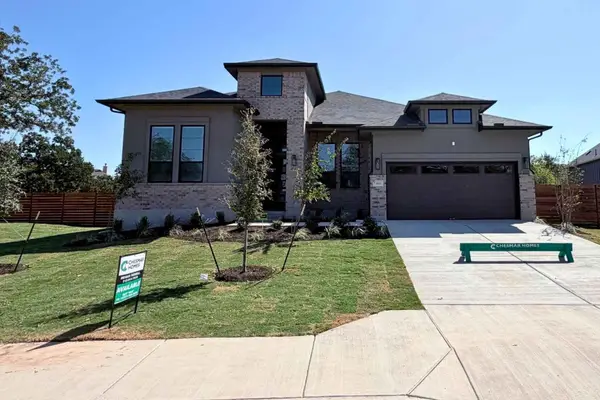 $680,000Active4 beds 4 baths2,632 sq. ft.
$680,000Active4 beds 4 baths2,632 sq. ft.1101 Painted Horse Dr, Georgetown, TX 78633
MLS# 6294270Listed by: CHESMAR HOMES - Open Sun, 1 to 3pmNew
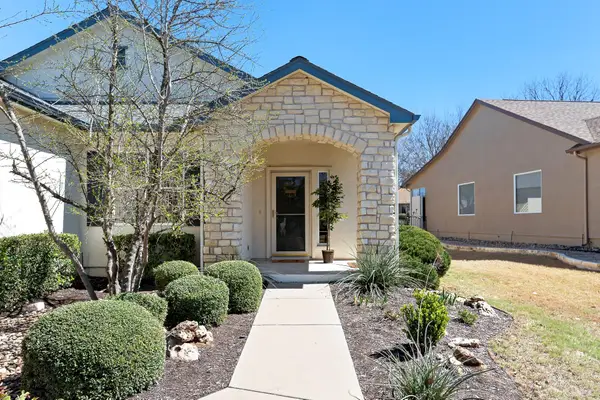 Listed by ERA$299,000Active3 beds 2 baths1,644 sq. ft.
Listed by ERA$299,000Active3 beds 2 baths1,644 sq. ft.505 Texas Dr, Georgetown, TX 78633
MLS# 2776318Listed by: ERA BROKERS CONSOLIDATED - New
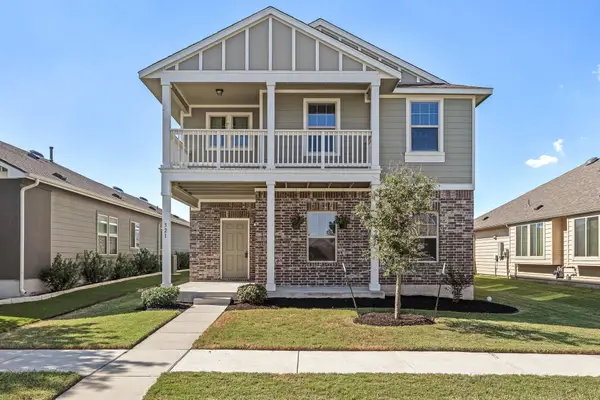 $379,000Active3 beds 3 baths2,118 sq. ft.
$379,000Active3 beds 3 baths2,118 sq. ft.321 Arabian Colt Dr, Georgetown, TX 78626
MLS# 2753262Listed by: GOODRICH REALTY LLC - New
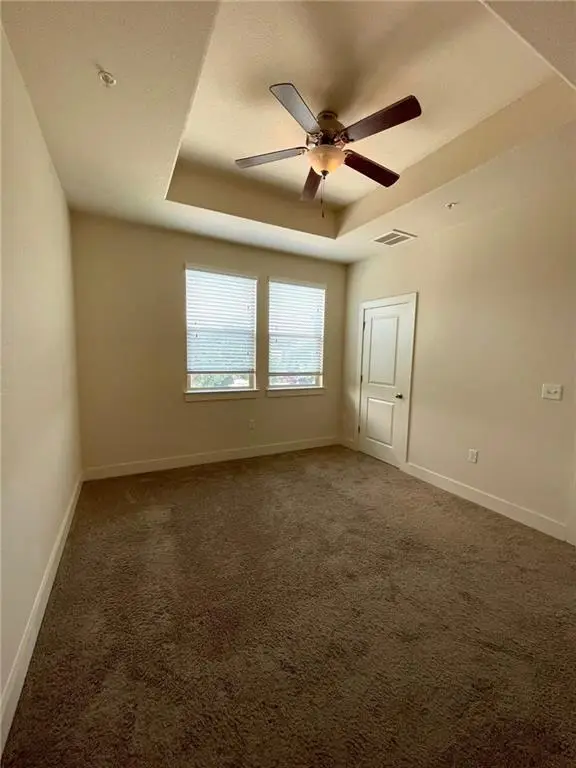 $700,000Active-- beds -- baths1,127 sq. ft.
$700,000Active-- beds -- baths1,127 sq. ft.2219 Katy Ln, Georgetown, TX 78626
MLS# 1154971Listed by: EPIQUE REALTY LLC - New
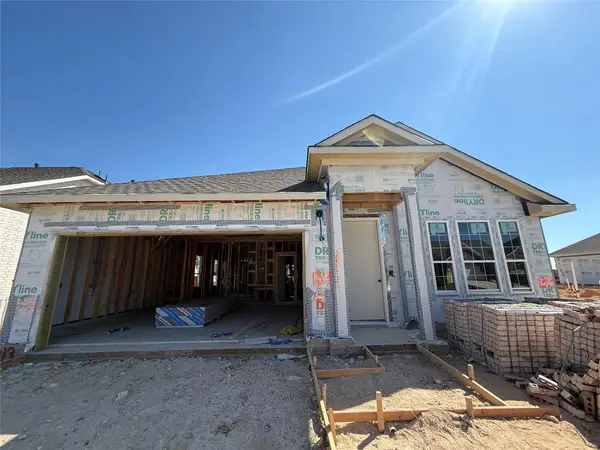 Listed by ERA$447,888Active3 beds 2 baths1,902 sq. ft.
Listed by ERA$447,888Active3 beds 2 baths1,902 sq. ft.1313 Dog Iron St, Georgetown, TX 78633
MLS# 1067109Listed by: ERA EXPERTS - New
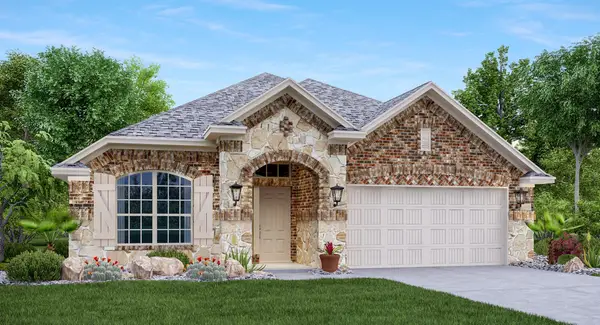 $418,990Active3 beds 2 baths2,064 sq. ft.
$418,990Active3 beds 2 baths2,064 sq. ft.1605 Dove Ranch Rd, Georgetown, TX 78628
MLS# 1322473Listed by: MARTI REALTY GROUP - New
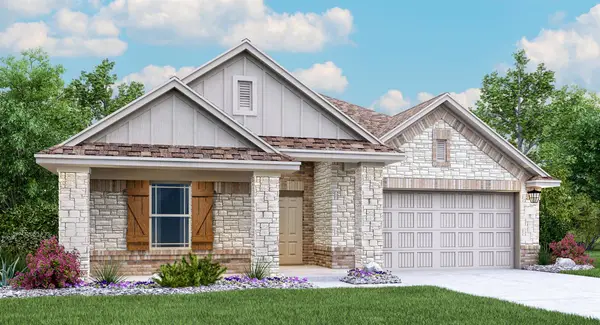 $429,990Active4 beds 2 baths1,922 sq. ft.
$429,990Active4 beds 2 baths1,922 sq. ft.1520 Dove Ranch Rd, Georgetown, TX 78628
MLS# 4840338Listed by: MARTI REALTY GROUP
