325 Crescent Heights Dr, Georgetown, TX 78628
Local realty services provided by:ERA EXPERTS
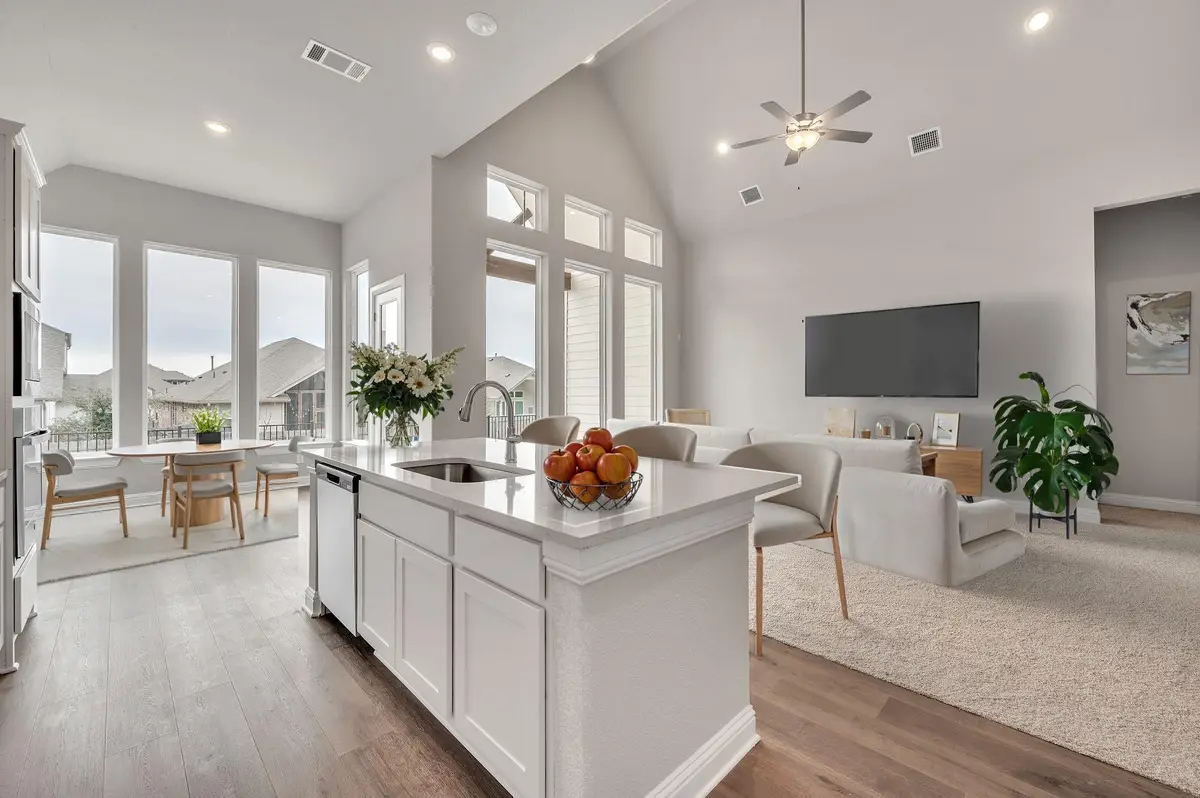
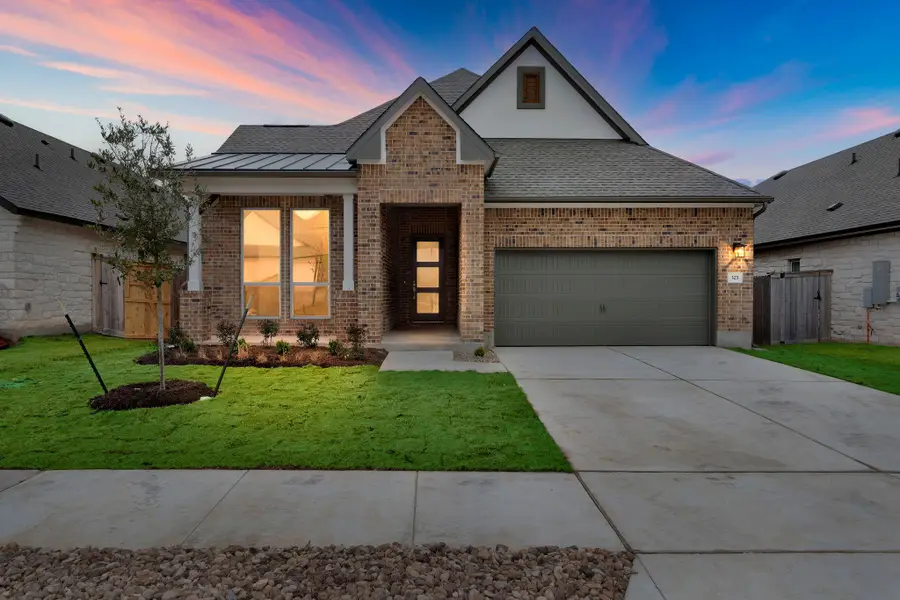
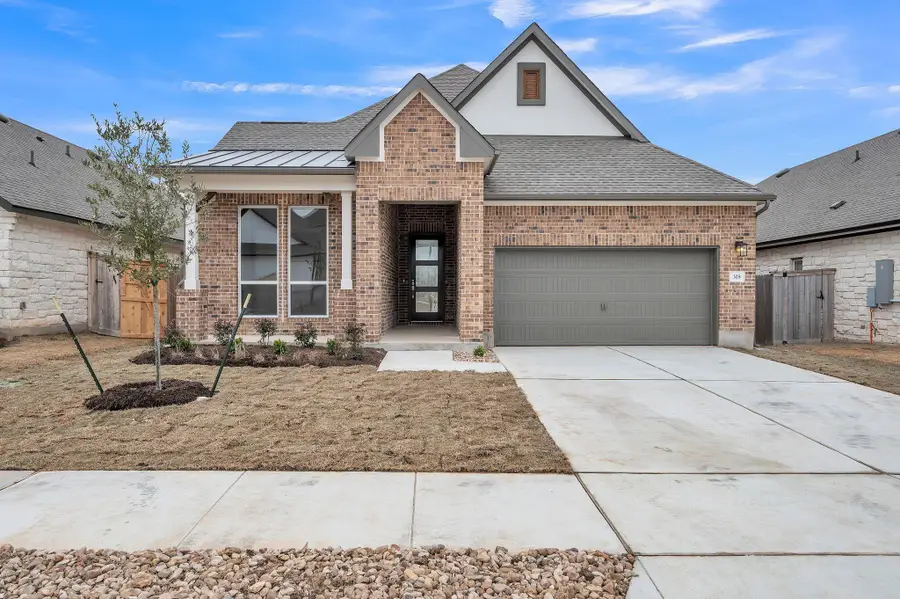
Listed by:chris mitchell
Office:exp realty, llc.
MLS#:2737983
Source:ACTRIS
325 Crescent Heights Dr,Georgetown, TX 78628
$485,000
- 4 Beds
- 3 Baths
- 2,343 sq. ft.
- Single family
- Active
Price summary
- Price:$485,000
- Price per sq. ft.:$207
- Monthly HOA dues:$53
About this home
Welcome to this stunning value-filled single-story home located in one of Georgetown's sought-after subdivisions; Crescent Bluff. Modern finishes and styling meets timeless traditional. This thoughtfully designed residence offers four spacious bedrooms and three full bathrooms across 2,343 square feet of beautifully appointed living space.
The heart of the home features an open floor plan that seamlessly connects living areas, creating an ideal environment for both daily life and entertaining. Large windows throughout the home flood each room with natural light, highlighting the quality craftsmanship evident in every detail. The brick exterior adds classic charm while ensuring lasting durability. The luxurious primary bedroom serves as a peaceful retreat, complete with a large walk-in closet and spa-inspired primary bathroom that transforms daily routines into rejuvenating experiences. A private study provides the perfect space for remote work or quiet reading.
Step outside to discover a spacious covered patio, perfect for year-round outdoor enjoyment and gatherings with family and friends. Located in a vibrant community that prioritizes family living, residents enjoy access to exceptional amenities including a sparkling pool, basketball court, and playscape for children. The neighborhood's prime location offers convenient access to quality schools, shopping, located in between Liberty Hills Bar W Amenities and Wolf Ranch Shopping!
Contact an agent
Home facts
- Year built:2024
- Listing Id #:2737983
- Updated:August 21, 2025 at 03:08 PM
Rooms and interior
- Bedrooms:4
- Total bathrooms:3
- Full bathrooms:3
- Living area:2,343 sq. ft.
Heating and cooling
- Cooling:Central, Electric
- Heating:Central, Electric
Structure and exterior
- Roof:Shingle
- Year built:2024
- Building area:2,343 sq. ft.
Schools
- High school:East View
- Elementary school:Wolf Ranch Elementary
Utilities
- Water:MUD
Finances and disclosures
- Price:$485,000
- Price per sq. ft.:$207
- Tax amount:$6,292 (2025)
New listings near 325 Crescent Heights Dr
- New
 $374,999Active3 beds 2 baths1,800 sq. ft.
$374,999Active3 beds 2 baths1,800 sq. ft.601 Friendswood Dr, Georgetown, TX 78628
MLS# 3134739Listed by: CHRISTIE'S INT'L REAL ESTATE - New
 $699,000Active0 Acres
$699,000Active0 Acres20105 W Lake Pkwy, Georgetown, TX 78628
MLS# 3479495Listed by: CARNLEY PROPERTIES - Open Sat, 2 to 4pmNew
 $550,000Active4 beds 5 baths3,259 sq. ft.
$550,000Active4 beds 5 baths3,259 sq. ft.224 Tascate St, Georgetown, TX 78628
MLS# 4808142Listed by: STARSKY OWEN REALTY - New
 $340,000Active3 beds 2 baths1,597 sq. ft.
$340,000Active3 beds 2 baths1,597 sq. ft.308 Summer Rd, Georgetown, TX 78633
MLS# 3770851Listed by: KELLER WILLIAMS REALTY LONE ST - New
 $299,900Active3 beds 3 baths2,373 sq. ft.
$299,900Active3 beds 3 baths2,373 sq. ft.403 Thunderbay Dr, Georgetown, TX 78626
MLS# 5709702Listed by: MAINSTAY BROKERAGE LLC - New
 $339,000Active3 beds 2 baths1,430 sq. ft.
$339,000Active3 beds 2 baths1,430 sq. ft.201 Spanish Foal Trl, Georgetown, TX 78626
MLS# 6937737Listed by: KELLER WILLIAMS REALTY LONE ST - New
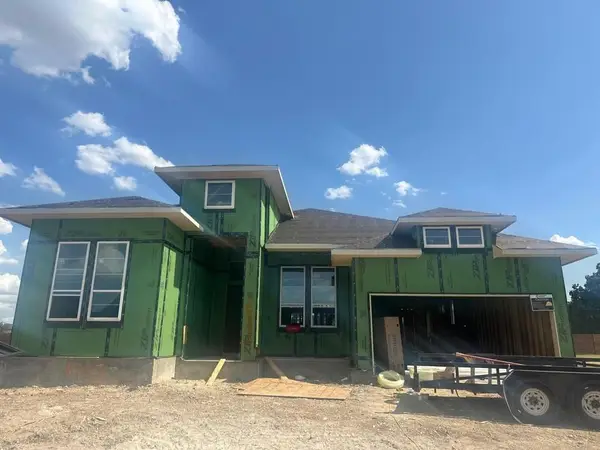 $604,660Active4 beds 4 baths2,632 sq. ft.
$604,660Active4 beds 4 baths2,632 sq. ft.1033 Painted Horse Dr, Georgetown, TX 78633
MLS# 2258981Listed by: CHESMAR HOMES - New
 Listed by ERA$319,950Active3 beds 2 baths1,388 sq. ft.
Listed by ERA$319,950Active3 beds 2 baths1,388 sq. ft.533 Salt Creek Ln, Georgetown, TX 78633
MLS# 1872394Listed by: ERA COLONIAL REAL ESTATE - New
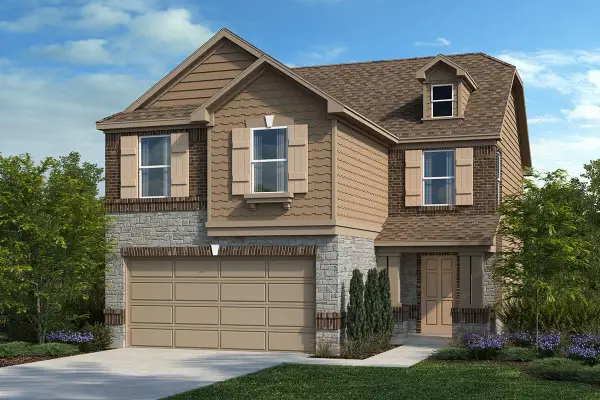 $371,285Active3 beds 3 baths1,908 sq. ft.
$371,285Active3 beds 3 baths1,908 sq. ft.101 Coastal Way, Georgetown, TX 78628
MLS# 2622334Listed by: SATEX PROPERTIES, INC. - New
 $971,990Active6 beds 5 baths3,801 sq. ft.
$971,990Active6 beds 5 baths3,801 sq. ft.1233 Stormy Dr, Georgetown, TX 78628
MLS# 2666223Listed by: RGS REALTY LLC

