333 Kristen Oak Dr, Georgetown, TX 78628
Local realty services provided by:ERA EXPERTS
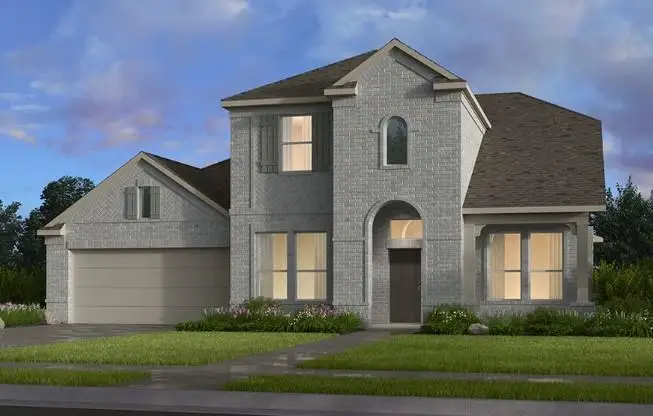
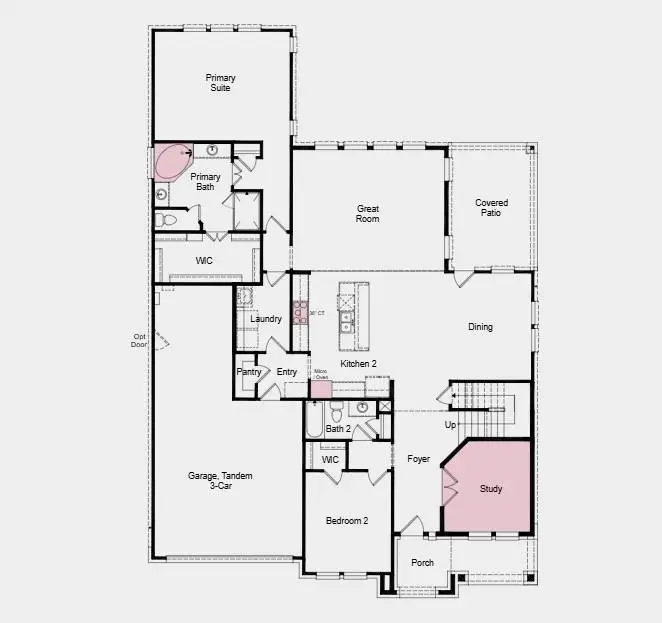
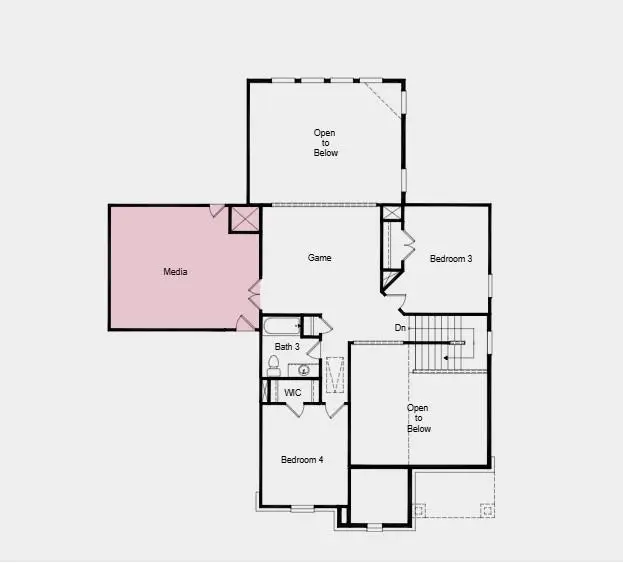
Listed by:bobbie alexander
Office:alexander properties
MLS#:8161541
Source:ACTRIS
333 Kristen Oak Dr,Georgetown, TX 78628
$710,012
- 4 Beds
- 3 Baths
- 3,169 sq. ft.
- Single family
- Pending
Price summary
- Price:$710,012
- Price per sq. ft.:$224.05
- Monthly HOA dues:$70
About this home
REPRESENTATIVE PHOTOS ADDED. New Construction - Built by Taylor Morrison, August Completion! Step into the Amber at Parkside on the River and be welcomed by an inviting entryway and a cozy private study, perfect for work or quiet moments. As you continue through the home, you’ll be drawn into a spacious dining area that flows seamlessly into the gourmet kitchen, where a large island takes center stage—ideal for hosting gatherings and enjoying time with loved ones. The expansive gathering room is bathed in natural light, thanks to oversized windows that create a bright, airy atmosphere. Your owner’s suite is a true sanctuary, featuring dual vanities, a walk-in shower, and a luxurious soaking tub, making relaxation effortless. For added convenience, the utility room is just off the owner’s entry, with direct access to the suite. A well-placed bedroom on the main floor provides a welcoming space for guests. Upstairs, discover more living possibilities with secondary bedrooms, a fun game room, and a media room—ensuring there's room for everyone to unwind. Structural options added include: media room, drop-in tub at owner's suite, gourmet kitchen, and study
Contact an agent
Home facts
- Year built:2025
- Listing Id #:8161541
- Updated:August 24, 2025 at 07:13 AM
Rooms and interior
- Bedrooms:4
- Total bathrooms:3
- Full bathrooms:3
- Living area:3,169 sq. ft.
Heating and cooling
- Cooling:Central, Electric
- Heating:Central, Electric, Natural Gas
Structure and exterior
- Roof:Shingle
- Year built:2025
- Building area:3,169 sq. ft.
Schools
- High school:East View
- Elementary school:Wolf Ranch Elementary
Utilities
- Water:MUD, Public
- Sewer:Public Sewer
Finances and disclosures
- Price:$710,012
- Price per sq. ft.:$224.05
New listings near 333 Kristen Oak Dr
- New
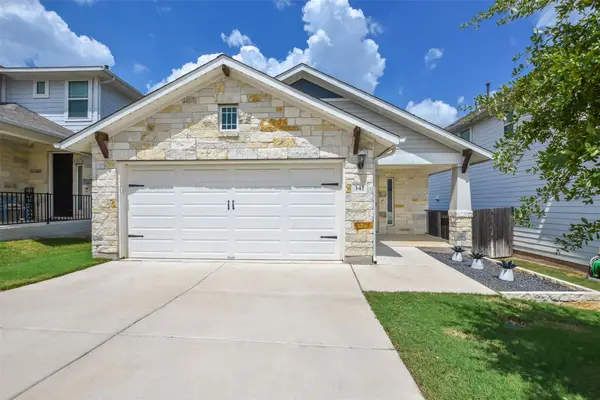 $348,967Active3 beds 2 baths1,513 sq. ft.
$348,967Active3 beds 2 baths1,513 sq. ft.341 Gaida Loop, Georgetown, TX 78628
MLS# 5664450Listed by: COLDWELL BANKER REALTY - New
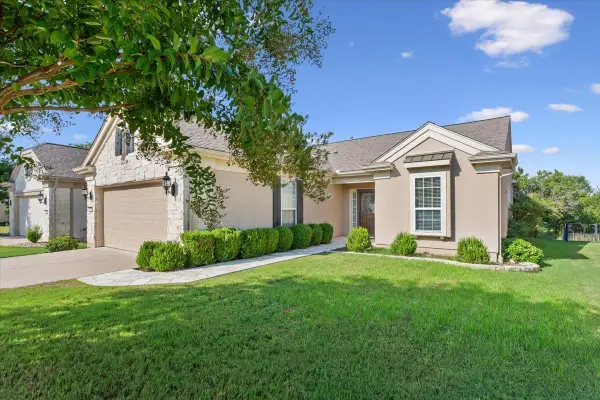 $399,500Active2 beds 2 baths1,850 sq. ft.
$399,500Active2 beds 2 baths1,850 sq. ft.213 Fieldstone Dr, Georgetown, TX 78633
MLS# 6016161Listed by: THE STACY GROUP, LLC - New
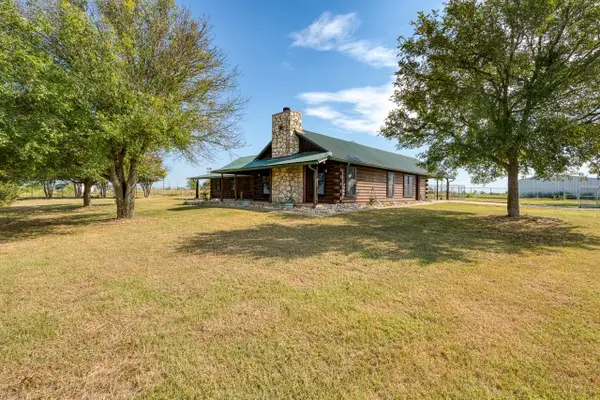 $825,000Active3 beds 2 baths2,214 sq. ft.
$825,000Active3 beds 2 baths2,214 sq. ft.800 County Road 126, Georgetown, TX 78626
MLS# 2424445Listed by: LONGHORN REALTY, LLC - New
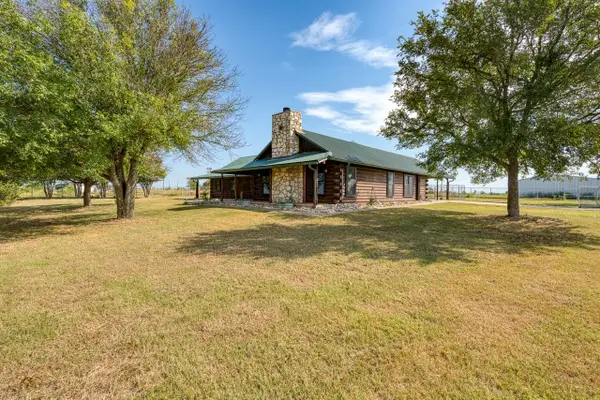 $825,000Active3 beds 2 baths2,214 sq. ft.
$825,000Active3 beds 2 baths2,214 sq. ft.800 County Road 126, Georgetown, TX 78626
MLS# 9077652Listed by: LONGHORN REALTY, LLC - New
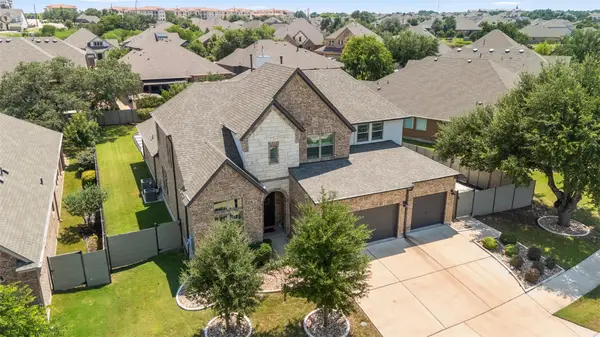 $1,050,000Active4 beds 5 baths3,734 sq. ft.
$1,050,000Active4 beds 5 baths3,734 sq. ft.839 Sunset Vista Dr, Georgetown, TX 78628
MLS# 2833172Listed by: 316 REALTY GROUP - Open Fri, 1:30 to 3pmNew
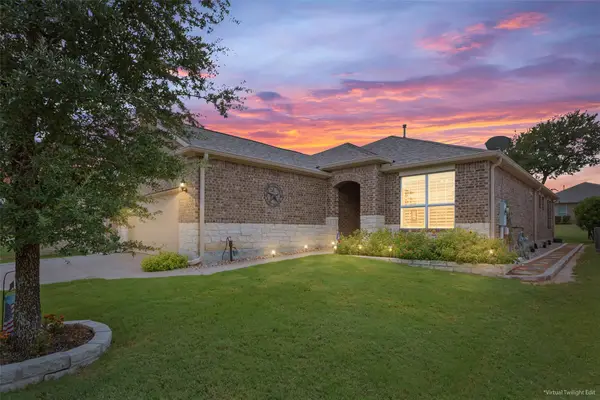 $455,000Active2 beds 2 baths1,972 sq. ft.
$455,000Active2 beds 2 baths1,972 sq. ft.105 Medina Creek Cv, Georgetown, TX 78633
MLS# 5596472Listed by: THE STACY GROUP, LLC - New
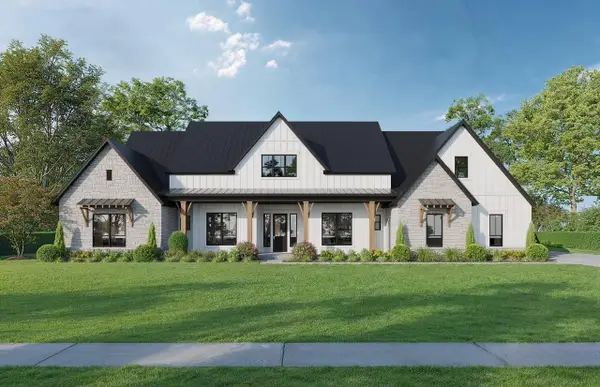 $999,999Active4 beds 4 baths3,357 sq. ft.
$999,999Active4 beds 4 baths3,357 sq. ft.509 Vale Pond Spur, Georgetown, TX 78633
MLS# 5848852Listed by: EXP REALTY, LLC - New
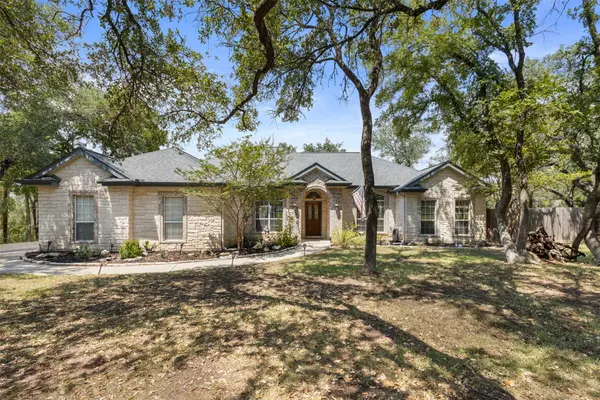 $680,000Active4 beds 2 baths2,108 sq. ft.
$680,000Active4 beds 2 baths2,108 sq. ft.140 Ridgewood Cv, Georgetown, TX 78633
MLS# 7856547Listed by: PREMIERE TEAM REAL ESTATE - New
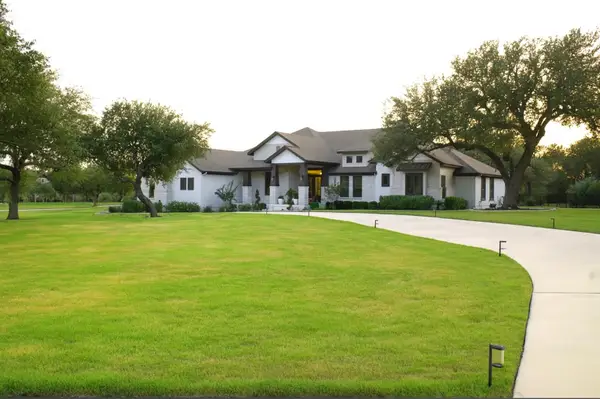 $1,900,888Active4 beds 4 baths3,649 sq. ft.
$1,900,888Active4 beds 4 baths3,649 sq. ft.120 Woodland Hills Dr, Georgetown, TX 78633
MLS# 2784987Listed by: REAL BROKER, LLC - New
 $520,000Active-- beds -- baths2,400 sq. ft.
$520,000Active-- beds -- baths2,400 sq. ft.210 Tamara Dr #A & B, Georgetown, TX 78628
MLS# 3345999Listed by: CLASSIC REALTY
