361 Adams St, Georgetown, TX 78628
Local realty services provided by:ERA Colonial Real Estate
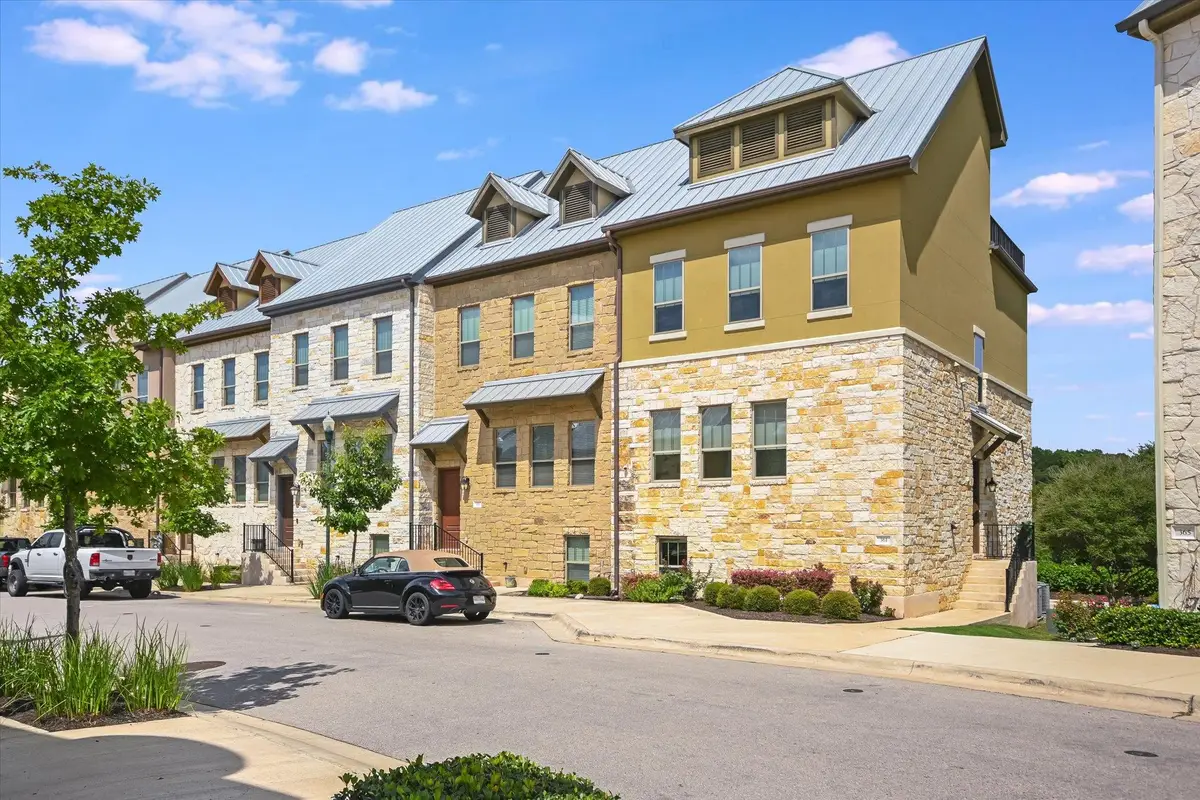
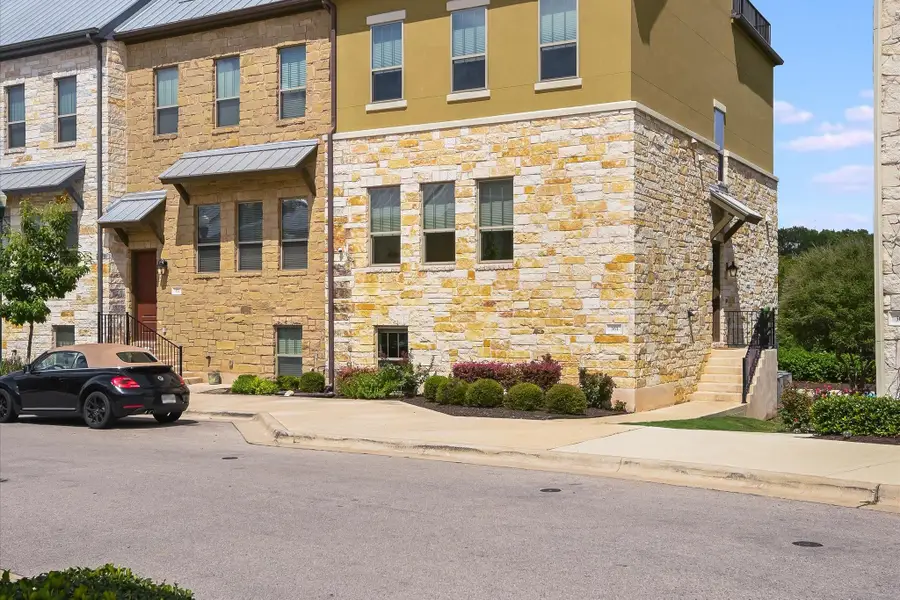
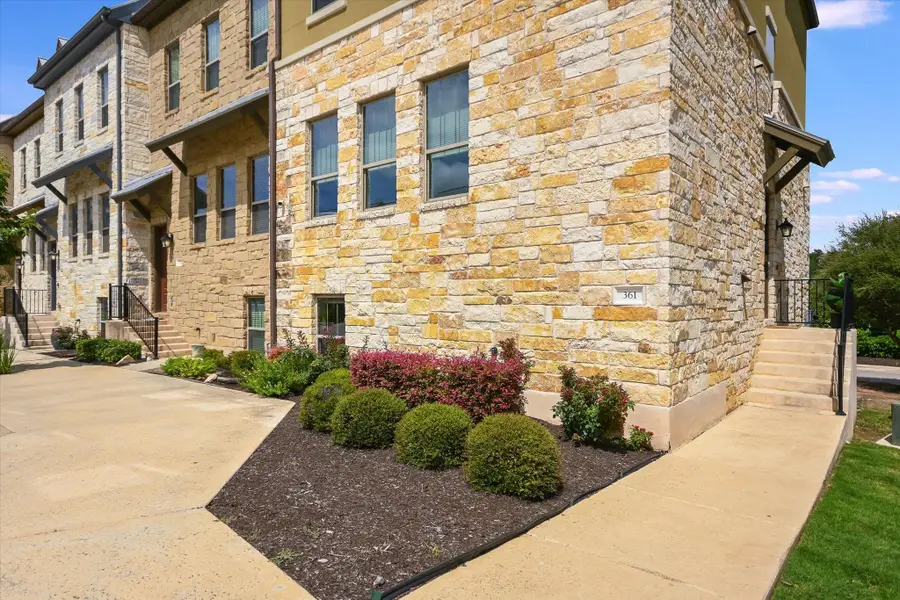
Listed by:sandra conlan
Office:conlan and company
MLS#:1099011
Source:ACTRIS
Price summary
- Price:$660,000
- Price per sq. ft.:$212.9
- Monthly HOA dues:$125
About this home
Stunning multistory end unit townhome in the wonderful community of The Brownstone at the Summit! Prime location backing to greenbelt/park with great views of the park and hill country/skyline! Fabulous location near the conveniences of the Summit at Rivery Park with shopping, dining, fitness studios, and spas as well as easy access to the San Gabriel River and miles of hiking trails right outside your door! Custom upgrades are throughout this great property with its open floorplan, high ceilings, and abundance of windows! In addition to the stairs, a private elevator makes for ease of access to all four levels! The main level includes the spacious island kitchen with its many cabinets and granite countertops; the chef's kitchen is open to the dining and living areas! The upper level includes the lovely primary suite with its beautiful ensuite bath and large walk in closet with built ins. A secondary bedroom is located on this level and has its own bath. The top level has a wonderful flex room/"man cave" with built in bar and half bath; this area opens to an amazing spacious rooftop terrace which looks out to the fabulous views--perfect for relaxing or entertaining! The lowest level (garage level) has a large flex room (could be bedroom/exercise room/study), full bath, and huge walk in closet! The double garage has extra storage room and opens to the driveway with adjacent additional parking! Washer, dryer, and refrigerator convey. Truly an awesome property!
Contact an agent
Home facts
- Year built:2019
- Listing Id #:1099011
- Updated:August 21, 2025 at 03:17 PM
Rooms and interior
- Bedrooms:3
- Total bathrooms:5
- Full bathrooms:3
- Half bathrooms:2
- Living area:3,100 sq. ft.
Heating and cooling
- Cooling:Central
- Heating:Central
Structure and exterior
- Roof:Metal
- Year built:2019
- Building area:3,100 sq. ft.
Schools
- High school:East View
- Elementary school:Wolf Ranch Elementary
Utilities
- Water:Public
- Sewer:Public Sewer
Finances and disclosures
- Price:$660,000
- Price per sq. ft.:$212.9
- Tax amount:$11,518 (2025)
New listings near 361 Adams St
- New
 $374,999Active3 beds 2 baths1,800 sq. ft.
$374,999Active3 beds 2 baths1,800 sq. ft.601 Friendswood Dr, Georgetown, TX 78628
MLS# 3134739Listed by: CHRISTIE'S INT'L REAL ESTATE - New
 $699,000Active0 Acres
$699,000Active0 Acres20105 W Lake Pkwy, Georgetown, TX 78628
MLS# 3479495Listed by: CARNLEY PROPERTIES - Open Sat, 2 to 4pmNew
 $550,000Active4 beds 5 baths3,259 sq. ft.
$550,000Active4 beds 5 baths3,259 sq. ft.224 Tascate St, Georgetown, TX 78628
MLS# 4808142Listed by: STARSKY OWEN REALTY - New
 $340,000Active3 beds 2 baths1,597 sq. ft.
$340,000Active3 beds 2 baths1,597 sq. ft.308 Summer Rd, Georgetown, TX 78633
MLS# 3770851Listed by: KELLER WILLIAMS REALTY LONE ST - New
 $299,900Active3 beds 3 baths2,373 sq. ft.
$299,900Active3 beds 3 baths2,373 sq. ft.403 Thunderbay Dr, Georgetown, TX 78626
MLS# 5709702Listed by: MAINSTAY BROKERAGE LLC - New
 $339,000Active3 beds 2 baths1,430 sq. ft.
$339,000Active3 beds 2 baths1,430 sq. ft.201 Spanish Foal Trl, Georgetown, TX 78626
MLS# 6937737Listed by: KELLER WILLIAMS REALTY LONE ST - New
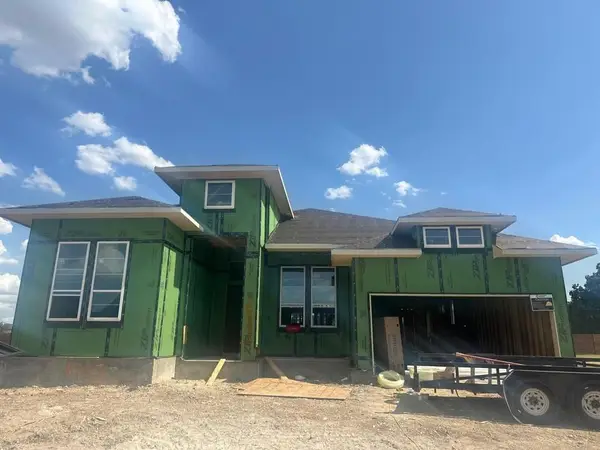 $604,660Active4 beds 4 baths2,632 sq. ft.
$604,660Active4 beds 4 baths2,632 sq. ft.1033 Painted Horse Dr, Georgetown, TX 78633
MLS# 2258981Listed by: CHESMAR HOMES - New
 Listed by ERA$319,950Active3 beds 2 baths1,388 sq. ft.
Listed by ERA$319,950Active3 beds 2 baths1,388 sq. ft.533 Salt Creek Ln, Georgetown, TX 78633
MLS# 1872394Listed by: ERA COLONIAL REAL ESTATE - New
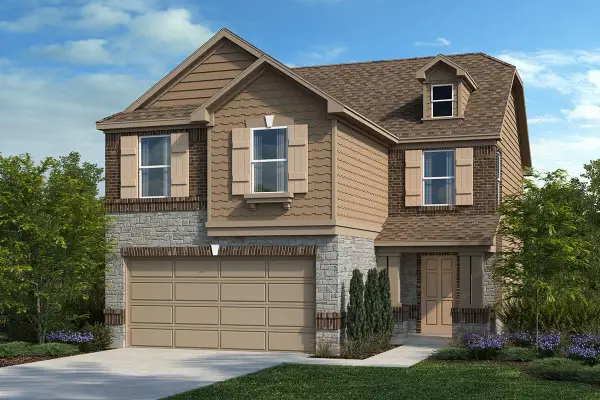 $371,285Active3 beds 3 baths1,908 sq. ft.
$371,285Active3 beds 3 baths1,908 sq. ft.101 Coastal Way, Georgetown, TX 78628
MLS# 2622334Listed by: SATEX PROPERTIES, INC. - New
 $971,990Active6 beds 5 baths3,801 sq. ft.
$971,990Active6 beds 5 baths3,801 sq. ft.1233 Stormy Dr, Georgetown, TX 78628
MLS# 2666223Listed by: RGS REALTY LLC

