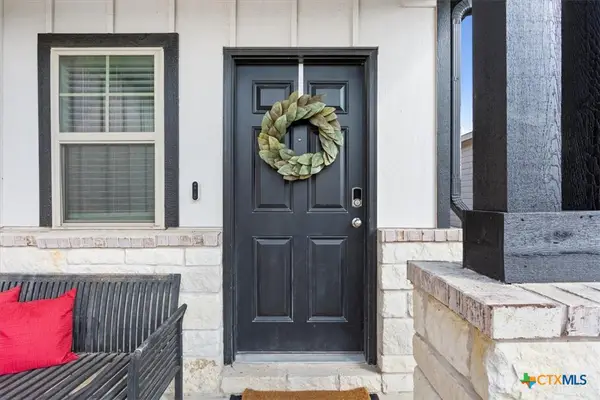400 Saturnia Dr, Georgetown, TX 78628
Local realty services provided by:ERA Brokers Consolidated
Listed by: lemichael curry
Office: modus real estate
MLS#:9434558
Source:ACTRIS
400 Saturnia Dr,Georgetown, TX 78628
$410,000
- 4 Beds
- 3 Baths
- 2,231 sq. ft.
- Single family
- Active
Price summary
- Price:$410,000
- Price per sq. ft.:$183.77
- Monthly HOA dues:$48
About this home
Imagine the first thing you see when you leave to start your day is a scenic view—welcome to 400 Saturnia, where elegance meets tranquility. This beautifully designed Perry Homes residence offers timeless sophistication, premium upgrades and smart functionality. Step through an extended entryway highlighted by a coffered 12-foot ceiling that sets the tone for the open and airy layout throughout. The gourmet kitchen is a true chef’s dream, featuring a double oven, sleek range, convenient pot filler, soft-close drawers, a corner walk-in pantry, and a large island with seating. It opens seamlessly into the dining area and spacious family room, all anchored by a wall of windows that flood the space with natural light. Premium upgrades elevate the home at every turn, including upgraded wood-style Porcelain tile flooring, premium Seagrass herringbone carpet in bedrooms, and a media room thoughtfully wired for sound—perfect for immersive movie nights or entertaining. Retreat to the expansive
primary suite, where more picture windows frame peaceful outdoor views. The en-suite bath includes dual vanities, a relaxing garden tub, a separate glass-enclosed shower, and a generous walk-in closet. Two additional bedrooms share a convenient Jack-and-Jill bathroom, ideal for family or guests. Additional highlights include a mudroom off the two-car garage, abundant closet space throughout, and a covered back patio perfect for enjoying Hill Country evenings. Located in the sought-after Rancho Sienna community, this home offers the perfect balance of luxury, comfort, and connection to nature. Schedule your showing today to see this beautiful home!
Contact an agent
Home facts
- Year built:2019
- Listing ID #:9434558
- Updated:November 20, 2025 at 04:54 PM
Rooms and interior
- Bedrooms:4
- Total bathrooms:3
- Full bathrooms:3
- Living area:2,231 sq. ft.
Heating and cooling
- Cooling:Central
- Heating:Central, Natural Gas
Structure and exterior
- Roof:Composition
- Year built:2019
- Building area:2,231 sq. ft.
Schools
- High school:Liberty Hill
- Elementary school:Rancho Sienna
Utilities
- Water:MUD, Public
- Sewer:Public Sewer
Finances and disclosures
- Price:$410,000
- Price per sq. ft.:$183.77
- Tax amount:$12,547 (2025)
New listings near 400 Saturnia Dr
- New
 $310,000Active3 beds 2 baths1,510 sq. ft.
$310,000Active3 beds 2 baths1,510 sq. ft.129 Bracken Fern Lane, Georgetown, TX 78626
MLS# 596602Listed by: MAGNOLIA REALTY - Open Sat, 12 to 2pmNew
 $375,000Active3 beds 3 baths2,140 sq. ft.
$375,000Active3 beds 3 baths2,140 sq. ft.127 Russet Trl, Georgetown, TX 78628
MLS# 2959900Listed by: BRAMLETT PARTNERS - New
 $374,990Active4 beds 3 baths1,966 sq. ft.
$374,990Active4 beds 3 baths1,966 sq. ft.1137 Nesting Bird Dr, Georgetown, TX 78628
MLS# 6457305Listed by: MARTI REALTY GROUP - New
 $563,990Active4 beds 3 baths2,112 sq. ft.
$563,990Active4 beds 3 baths2,112 sq. ft.101 Rough Creek Rd, Georgetown, TX 78628
MLS# 3240457Listed by: MARTI REALTY GROUP - New
 $469,990Active5 beds 3 baths2,939 sq. ft.
$469,990Active5 beds 3 baths2,939 sq. ft.109 Arbordale St, Georgetown, TX 78628
MLS# 4207992Listed by: MARTI REALTY GROUP - New
 $493,990Active3 beds 2 baths1,574 sq. ft.
$493,990Active3 beds 2 baths1,574 sq. ft.105 Rough Creek Rd, Georgetown, TX 78628
MLS# 3725461Listed by: MARTI REALTY GROUP - New
 $345,000Active2 beds 2 baths1,590 sq. ft.
$345,000Active2 beds 2 baths1,590 sq. ft.121 Double Fire Trl, Georgetown, TX 78633
MLS# 4674739Listed by: THE STACY GROUP, LLC - New
 $910,900Active4 beds 4 baths2,895 sq. ft.
$910,900Active4 beds 4 baths2,895 sq. ft.1520 Amanda Paige, Georgetown, TX 78628
MLS# 3756036Listed by: PERRY HOMES REALTY, LLC - New
 $985,900Active4 beds 4 baths3,395 sq. ft.
$985,900Active4 beds 4 baths3,395 sq. ft.1037 Sunset Hill Way, Georgetown, TX 78628
MLS# 1759694Listed by: PERRY HOMES REALTY, LLC - New
 $260,000Active2 beds 2 baths1,426 sq. ft.
$260,000Active2 beds 2 baths1,426 sq. ft.215 Bonham Loop, Georgetown, TX 78633
MLS# 8042713Listed by: THE STACY GROUP, LLC
