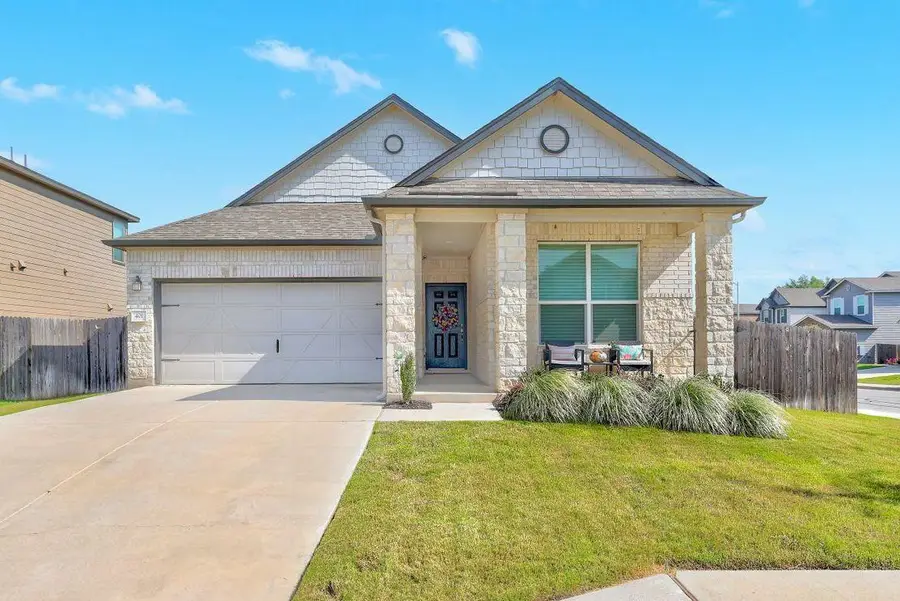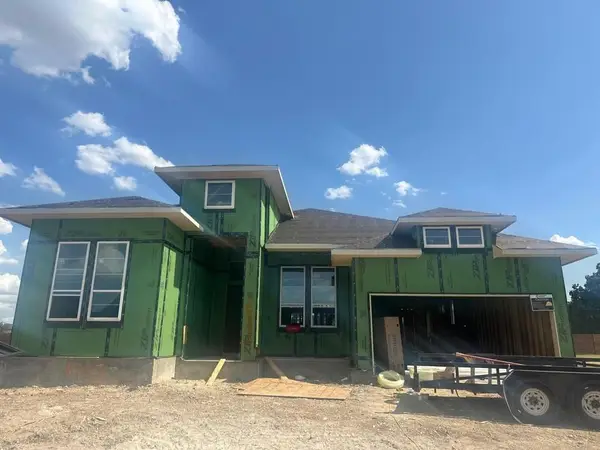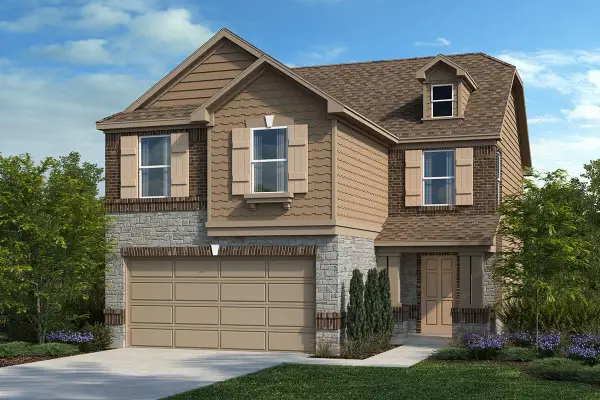401 Thunder Valley Trl, Georgetown, TX 78626
Local realty services provided by:ERA Colonial Real Estate



Listed by:sheila foster
Office:coldwell banker realty
MLS#:6190653
Source:ACTRIS
401 Thunder Valley Trl,Georgetown, TX 78626
$339,900
- 3 Beds
- 2 Baths
- 1,649 sq. ft.
- Single family
- Pending
Price summary
- Price:$339,900
- Price per sq. ft.:$206.12
- Monthly HOA dues:$26.58
About this home
Welcome home to this beautiful 3-bedroom, 2-bath home in the highly desired Mourning Dove neighborhood. This open-concept home features thoughtful design touches, including a spacious entertainer’s kitchen with an extended breakfast bar—perfect for guests to gather while you prepare meals. You'll enjoy abundant cabinet and counter space, a large walk-in pantry, and plenty of natural light throughout.
Situated on a corner lot, the home has great curb appeal with attractive brick masonry, a cozy covered front porch, and a welcoming entry. Inside, the entry hallway provides a sense of privacy before opening into the inviting living space.
The private owner’s suite is a true retreat, featuring a stylish ceiling fan, a generous walk-in closet, and a soothing ensuite bath with a dual-sink vanity and a large walk-in shower. At the front of the home, you’ll find two roomy bedrooms and a full bath. Off the dining room, a French door leads out to your backyard oasis, where a covered patio has been extended with a pergola and stunning stained concrete—creating the perfect space for relaxing evenings or morning coffee. The private backyard and expanded patio make outdoor entertaining a breeze.
Additional thoughtful upgrades include full gutters, an Aquasonic whole-house filtration system with UV purification, and front and back irrigation.
Live the Georgetown lifestyle! Mourning Dove is a quiet “pocket community” just 6 minutes from the “Most Beautiful Square in Texas.” It’s less than 2 miles to I-35, making commuting to Austin easy, and only minutes to Georgetown Medical Clinic, Round Rock Outlets, IKEA, and dining.
Don't miss the chance to make this charming home your own slice of paradise! Schedule a viewing today and envision the lifestyle awaiting you in this beautiful home.
Contact an agent
Home facts
- Year built:2020
- Listing Id #:6190653
- Updated:August 21, 2025 at 07:17 AM
Rooms and interior
- Bedrooms:3
- Total bathrooms:2
- Full bathrooms:2
- Living area:1,649 sq. ft.
Heating and cooling
- Cooling:Central
- Heating:Central
Structure and exterior
- Roof:Composition
- Year built:2020
- Building area:1,649 sq. ft.
Schools
- High school:East View
- Elementary school:Carver
Utilities
- Water:Public
- Sewer:Public Sewer
Finances and disclosures
- Price:$339,900
- Price per sq. ft.:$206.12
- Tax amount:$6,234 (2025)
New listings near 401 Thunder Valley Trl
- New
 $340,000Active3 beds 2 baths1,597 sq. ft.
$340,000Active3 beds 2 baths1,597 sq. ft.308 Summer Rd, Georgetown, TX 78633
MLS# 3770851Listed by: KELLER WILLIAMS REALTY LONE ST - New
 $299,900Active3 beds 3 baths2,373 sq. ft.
$299,900Active3 beds 3 baths2,373 sq. ft.403 Thunderbay Dr, Georgetown, TX 78626
MLS# 5709702Listed by: MAINSTAY BROKERAGE LLC - New
 $339,000Active3 beds 2 baths1,430 sq. ft.
$339,000Active3 beds 2 baths1,430 sq. ft.201 Spanish Foal Trl, Georgetown, TX 78626
MLS# 6937737Listed by: KELLER WILLIAMS REALTY LONE ST - New
 $604,660Active4 beds 4 baths2,632 sq. ft.
$604,660Active4 beds 4 baths2,632 sq. ft.1033 Painted Horse Dr, Georgetown, TX 78633
MLS# 2258981Listed by: CHESMAR HOMES - New
 Listed by ERA$319,950Active3 beds 2 baths1,388 sq. ft.
Listed by ERA$319,950Active3 beds 2 baths1,388 sq. ft.533 Salt Creek Ln, Georgetown, TX 78633
MLS# 1872394Listed by: ERA COLONIAL REAL ESTATE - New
 $371,285Active3 beds 3 baths1,908 sq. ft.
$371,285Active3 beds 3 baths1,908 sq. ft.101 Coastal Way, Georgetown, TX 78628
MLS# 2622334Listed by: SATEX PROPERTIES, INC. - New
 $971,990Active6 beds 5 baths3,801 sq. ft.
$971,990Active6 beds 5 baths3,801 sq. ft.1233 Stormy Dr, Georgetown, TX 78628
MLS# 2666223Listed by: RGS REALTY LLC - New
 $866,990Active4 beds 4 baths2,872 sq. ft.
$866,990Active4 beds 4 baths2,872 sq. ft.3512 Emerald Lake Path, Georgetown, TX 78628
MLS# 2772742Listed by: RGS REALTY LLC - New
 $906,990Active4 beds 4 baths2,702 sq. ft.
$906,990Active4 beds 4 baths2,702 sq. ft.3408 Emerald Lake Path, Georgetown, TX 78628
MLS# 3041933Listed by: RGS REALTY LLC - New
 $877,990Active4 beds 4 baths2,872 sq. ft.
$877,990Active4 beds 4 baths2,872 sq. ft.3332 Emerald Lake Path, Georgetown, TX 78628
MLS# 5295909Listed by: RGS REALTY LLC

