405 Reinhardt Blvd, Georgetown, TX 78626
Local realty services provided by:ERA Experts
Listed by: kent steenken
Office: keller williams realty lone st
MLS#:6696088
Source:ACTRIS
405 Reinhardt Blvd,Georgetown, TX 78626
$389,900
- 3 Beds
- 3 Baths
- 2,187 sq. ft.
- Single family
- Active
Price summary
- Price:$389,900
- Price per sq. ft.:$178.28
- Monthly HOA dues:$39.33
About this home
This Beautiful well maintained, 2 story home is a must see property. It has the master down and 2 nice size bedrooms upstairs with full bath and also a half bath downstairs. Upstairs also has a loft/seating area that looks over to the kitchen on one side and the living room on the other. The Owners have had many upgrades to the home over recent years, new sprinkler system in 2015, Renewal by Anderson windows in 2015, kitchen remodel plus Quartz countertops, Engineered flooring, Vinyl Plank, Tile, and new air conditioner system in 2018, and exterior paint in 2024, new roof in 2025, and a new garage door & new garage door opener in Oct. of 2025.
The exterior of the home has brick on the front and both sides and the back has stucco.
Step out of the kitchen on to a large, beautiful, professionally, custom built patio with tile flooring, and ceiling fans to view the stunning backyard with the gorgeous flower gardens that line most of the perimeter of the backyard. Come and see, bring your Buyers it's worth the trip!
Contact an agent
Home facts
- Year built:1994
- Listing ID #:6696088
- Updated:February 13, 2026 at 03:47 PM
Rooms and interior
- Bedrooms:3
- Total bathrooms:3
- Full bathrooms:2
- Half bathrooms:1
- Living area:2,187 sq. ft.
Heating and cooling
- Cooling:Central
- Heating:Central, Natural Gas
Structure and exterior
- Roof:Composition
- Year built:1994
- Building area:2,187 sq. ft.
Schools
- High school:East View
- Elementary school:James E Mitchell
Utilities
- Water:Public
- Sewer:Public Sewer
Finances and disclosures
- Price:$389,900
- Price per sq. ft.:$178.28
- Tax amount:$6,742 (2025)
New listings near 405 Reinhardt Blvd
- New
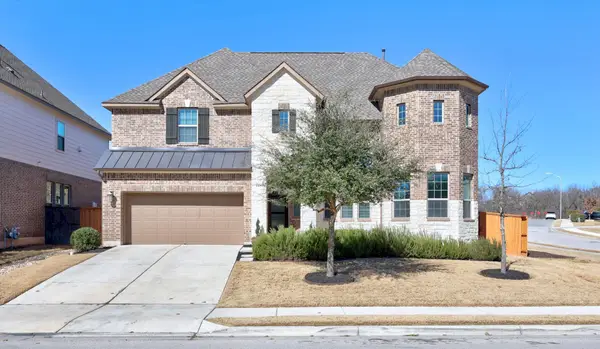 $825,000Active4 beds 5 baths4,191 sq. ft.
$825,000Active4 beds 5 baths4,191 sq. ft.2200 Rabbit Creek Dr, Georgetown, TX 78626
MLS# 5522141Listed by: TEXAS OPEN DOOR REALTY - New
 $358,990Active4 beds 2 baths1,938 sq. ft.
$358,990Active4 beds 2 baths1,938 sq. ft.1504 Acorn Oak Dr, Georgetown, TX 78628
MLS# 4727639Listed by: MARTI REALTY GROUP - New
 $408,990Active5 beds 3 baths2,532 sq. ft.
$408,990Active5 beds 3 baths2,532 sq. ft.1717 Boggy Creek Ranch Rd, Georgetown, TX 78628
MLS# 5216892Listed by: MARTI REALTY GROUP - Open Sat, 10am to 5pmNew
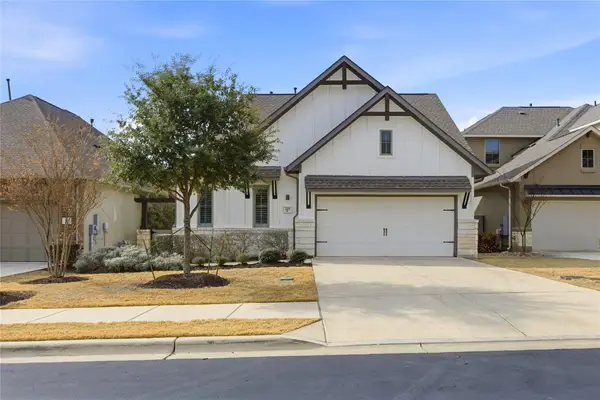 $490,000Active4 beds 3 baths2,122 sq. ft.
$490,000Active4 beds 3 baths2,122 sq. ft.225 Diamondback Dr, Georgetown, TX 78628
MLS# 9688240Listed by: PURE REALTY - Open Sun, 1 to 3pmNew
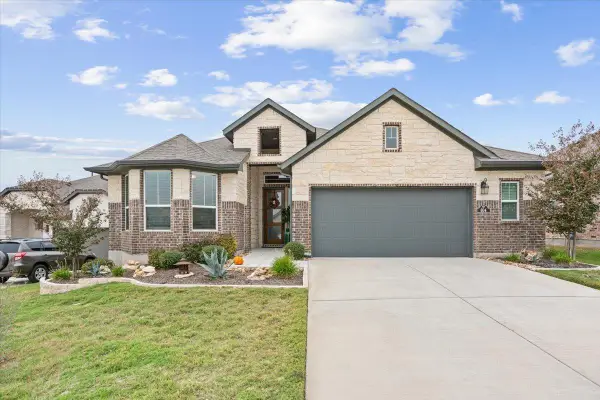 $399,000Active3 beds 3 baths1,968 sq. ft.
$399,000Active3 beds 3 baths1,968 sq. ft.804 Karst Cv, Georgetown, TX 78628
MLS# 3890127Listed by: CENTURY 21 STRIBLING PROPERTIES - New
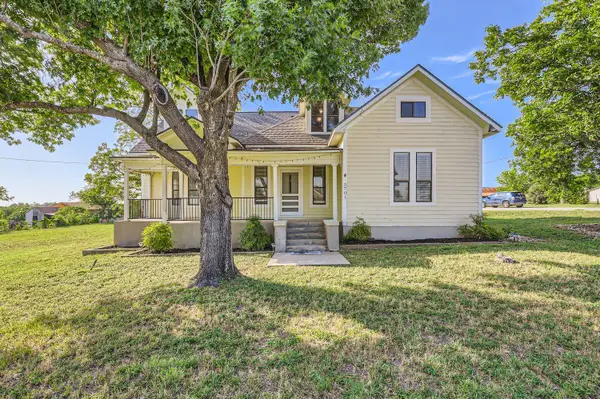 $525,000Active5 beds 3 baths3,240 sq. ft.
$525,000Active5 beds 3 baths3,240 sq. ft.3701 Fm 972, Georgetown, TX 78626
MLS# 3386417Listed by: KELLER WILLIAMS REALTY - Open Sun, 1 to 2:30pmNew
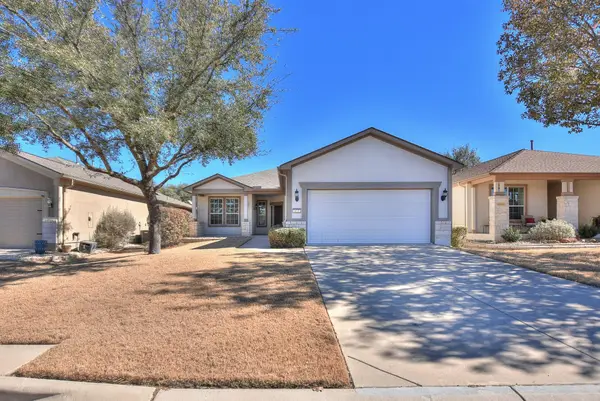 $405,000Active2 beds 2 baths1,712 sq. ft.
$405,000Active2 beds 2 baths1,712 sq. ft.122 Lost Peak Path, Georgetown, TX 78633
MLS# 6504091Listed by: THE STACY GROUP, LLC - New
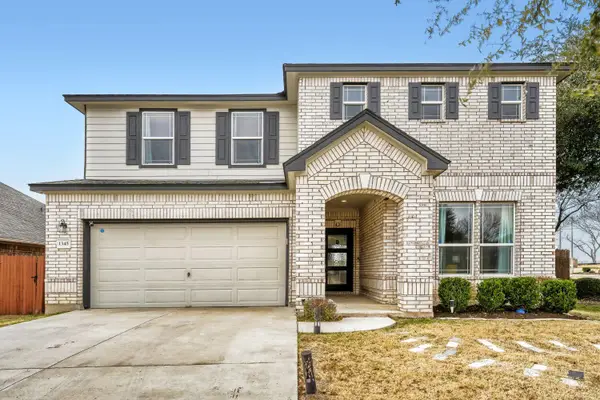 $429,900Active3 beds 3 baths2,900 sq. ft.
$429,900Active3 beds 3 baths2,900 sq. ft.1345 Grande Mesa Dr, Georgetown, TX 78626
MLS# 1660590Listed by: KELLER WILLIAMS REALTY - New
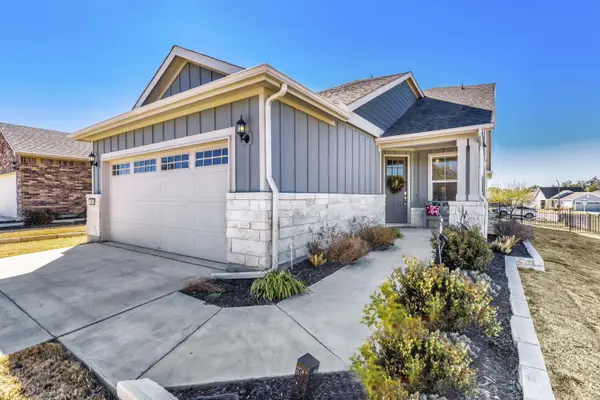 $409,900Active3 beds 3 baths1,850 sq. ft.
$409,900Active3 beds 3 baths1,850 sq. ft.815 Saratoga Ln, Georgetown, TX 78633
MLS# 7706217Listed by: REALTY TEXAS LLC - Open Sun, 12 to 2pmNew
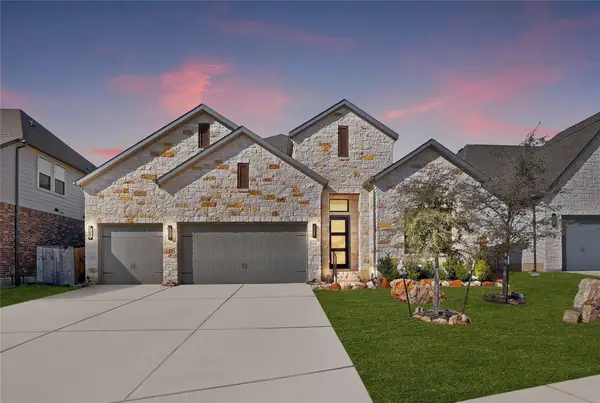 $590,000Active4 beds 3 baths2,824 sq. ft.
$590,000Active4 beds 3 baths2,824 sq. ft.104 Serenity Hills Dr, Georgetown, TX 78628
MLS# 2074539Listed by: KELLER WILLIAMS REALTY

