411 Meadow Park Dr, Georgetown, TX 78626
Local realty services provided by:ERA Experts
Listed by: vivian martins jalkh mussi
Office: keller williams realty
MLS#:3233448
Source:ACTRIS
411 Meadow Park Dr,Georgetown, TX 78626
$320,000
- 4 Beds
- 3 Baths
- 2,176 sq. ft.
- Single family
- Active
Price summary
- Price:$320,000
- Price per sq. ft.:$147.06
- Monthly HOA dues:$11.5
About this home
Welcome to 411 Meadow Park Drive, a beautifully maintained home with thoughtful updates and upgrades throughout! Major systems have been recently replaced for peace of mind, including HVAC system (Aug 2025), roof (Sept 2025), water heater and fence (2021). These improvements make this home move-in ready.
Inside, you’ll find a comfortable and inviting layout perfect for both everyday living and entertaining. The bright and open spaces create a warm atmosphere, while the bedrooms provide privacy and relaxation.
The backyard offers a wonderful retreat with fenced yard, great for pets, gardening, or simply enjoying outdoor living.
Located in the desirable Meadow Park neighborhood of Georgetown, residents enjoy easy access to local parks, scenic trails, and family-friendly amenities. The home is just minutes from downtown Georgetown’s historic square, known for its charming shops, dining, and community events. Commuters will appreciate convenient access to I-35 and major employers, while still enjoying the tranquility of a welcoming residential community.
Contact an agent
Home facts
- Year built:2004
- Listing ID #:3233448
- Updated:February 13, 2026 at 03:47 PM
Rooms and interior
- Bedrooms:4
- Total bathrooms:3
- Full bathrooms:2
- Half bathrooms:1
- Living area:2,176 sq. ft.
Heating and cooling
- Cooling:Central
- Heating:Central
Structure and exterior
- Roof:Composition
- Year built:2004
- Building area:2,176 sq. ft.
Schools
- High school:East View
- Elementary school:James E Mitchell
Utilities
- Water:Public
- Sewer:Public Sewer
Finances and disclosures
- Price:$320,000
- Price per sq. ft.:$147.06
- Tax amount:$6,492 (2025)
New listings near 411 Meadow Park Dr
- New
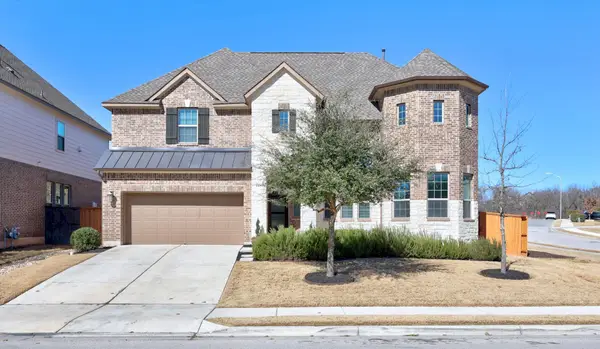 $825,000Active4 beds 5 baths4,191 sq. ft.
$825,000Active4 beds 5 baths4,191 sq. ft.2200 Rabbit Creek Dr, Georgetown, TX 78626
MLS# 5522141Listed by: TEXAS OPEN DOOR REALTY - New
 $358,990Active4 beds 2 baths1,938 sq. ft.
$358,990Active4 beds 2 baths1,938 sq. ft.1504 Acorn Oak Dr, Georgetown, TX 78628
MLS# 4727639Listed by: MARTI REALTY GROUP - New
 $408,990Active5 beds 3 baths2,532 sq. ft.
$408,990Active5 beds 3 baths2,532 sq. ft.1717 Boggy Creek Ranch Rd, Georgetown, TX 78628
MLS# 5216892Listed by: MARTI REALTY GROUP - Open Sat, 10am to 5pmNew
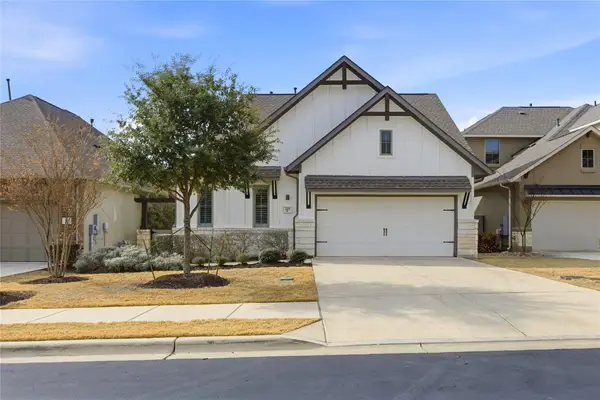 $490,000Active4 beds 3 baths2,122 sq. ft.
$490,000Active4 beds 3 baths2,122 sq. ft.225 Diamondback Dr, Georgetown, TX 78628
MLS# 9688240Listed by: PURE REALTY - Open Sun, 1 to 3pmNew
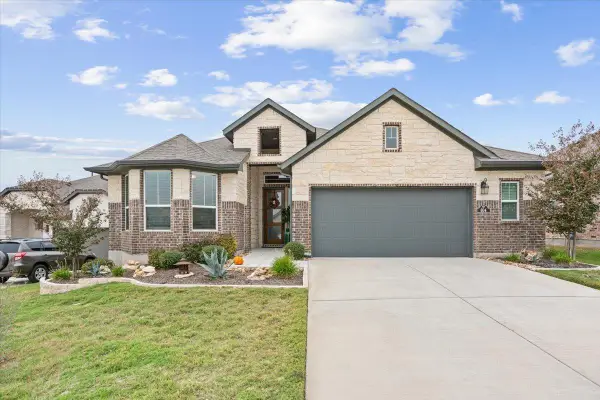 $399,000Active3 beds 3 baths1,968 sq. ft.
$399,000Active3 beds 3 baths1,968 sq. ft.804 Karst Cv, Georgetown, TX 78628
MLS# 3890127Listed by: CENTURY 21 STRIBLING PROPERTIES - New
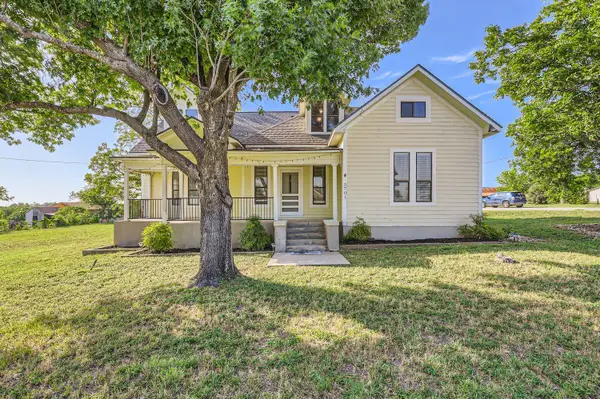 $525,000Active5 beds 3 baths3,240 sq. ft.
$525,000Active5 beds 3 baths3,240 sq. ft.3701 Fm 972, Georgetown, TX 78626
MLS# 3386417Listed by: KELLER WILLIAMS REALTY - Open Sun, 1 to 2:30pmNew
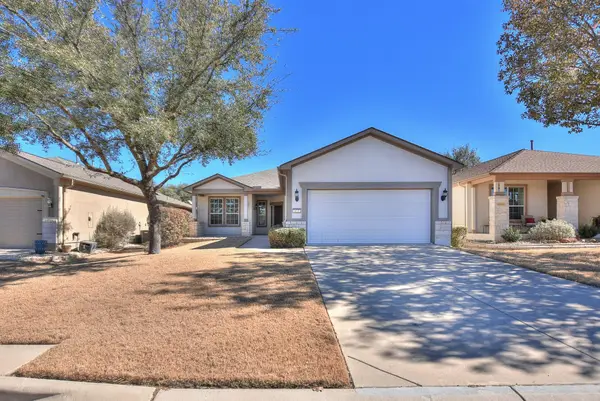 $405,000Active2 beds 2 baths1,712 sq. ft.
$405,000Active2 beds 2 baths1,712 sq. ft.122 Lost Peak Path, Georgetown, TX 78633
MLS# 6504091Listed by: THE STACY GROUP, LLC - New
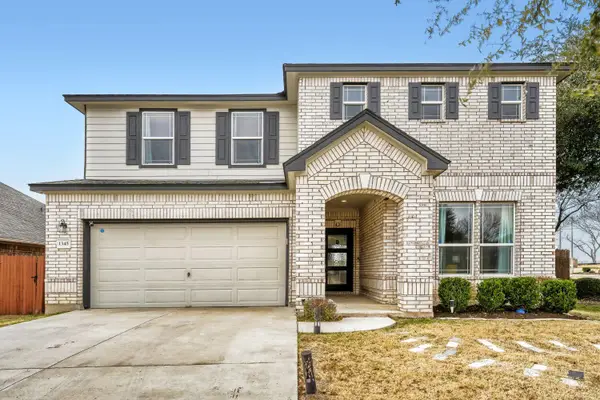 $429,900Active3 beds 3 baths2,900 sq. ft.
$429,900Active3 beds 3 baths2,900 sq. ft.1345 Grande Mesa Dr, Georgetown, TX 78626
MLS# 1660590Listed by: KELLER WILLIAMS REALTY - New
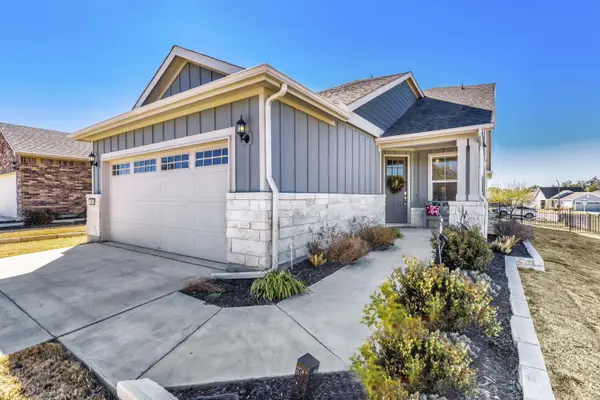 $409,900Active3 beds 3 baths1,850 sq. ft.
$409,900Active3 beds 3 baths1,850 sq. ft.815 Saratoga Ln, Georgetown, TX 78633
MLS# 7706217Listed by: REALTY TEXAS LLC - Open Sun, 12 to 2pmNew
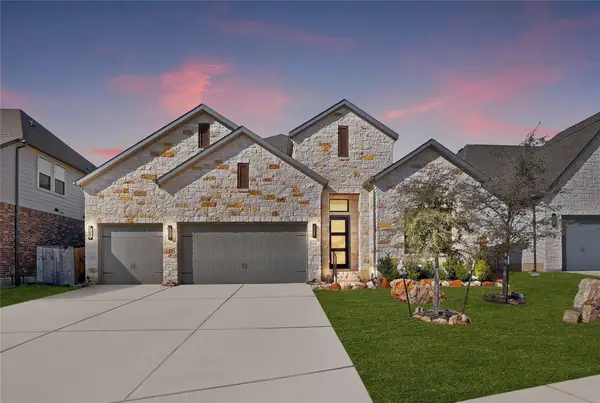 $590,000Active4 beds 3 baths2,824 sq. ft.
$590,000Active4 beds 3 baths2,824 sq. ft.104 Serenity Hills Dr, Georgetown, TX 78628
MLS# 2074539Listed by: KELLER WILLIAMS REALTY

