4125 Buffalo Ford Rd, Georgetown, TX 78628
Local realty services provided by:ERA Experts
Listed by:norma pacheco
Office:central metro realty
MLS#:3581385
Source:ACTRIS
Price summary
- Price:$484,995
- Price per sq. ft.:$198.61
- Monthly HOA dues:$80
About this home
REDUCED PRICE $40K. MOVE_IN READY 4 bed 3 bath with secondary suite & upgraded 3-car garage. Situated on a desirable corner lot in the sought-after Lively Ranch Community, this beautiful upgraded 4 -4-bedroom, 3 bath home offers a versatile layout that includes a private secondary suite ideal for guests, multigenerational living, or a dedicated home office. The fully finished 3-car garage is a standout feature, complete with epoxy floors, upgraded insulation, air conditioning, and built-in shelving perfect for a workshop, gym, or additional storage. The garage also includes an EV charger for added convenience. Inside, the home boasts an updated kitchen with sleek cabinetry and modern finishes, and a spacious primary suite featuring a luxury bath and a custom walk-in closet. Located just 10 minutes from Target, HEB, and a wide variety of dining options quick access to 1-35, this home blends comfort, style, and convenience as part of the Lively Ranch Community. Residents also enjoy access to amenities, including a pool and fitness center. This MOVE-IN READY gem offers upgrades throughout- don't miss your chance to call it Home.
Contact an agent
Home facts
- Year built:2020
- Listing ID #:3581385
- Updated:October 15, 2025 at 05:28 PM
Rooms and interior
- Bedrooms:4
- Total bathrooms:3
- Full bathrooms:3
- Living area:2,442 sq. ft.
Heating and cooling
- Cooling:Central
- Heating:Central
Structure and exterior
- Roof:Shingle
- Year built:2020
- Building area:2,442 sq. ft.
Schools
- High school:Liberty Hill
- Elementary school:Liberty Hill
Utilities
- Water:Public
- Sewer:Public Sewer
Finances and disclosures
- Price:$484,995
- Price per sq. ft.:$198.61
- Tax amount:$11,717 (2025)
New listings near 4125 Buffalo Ford Rd
- New
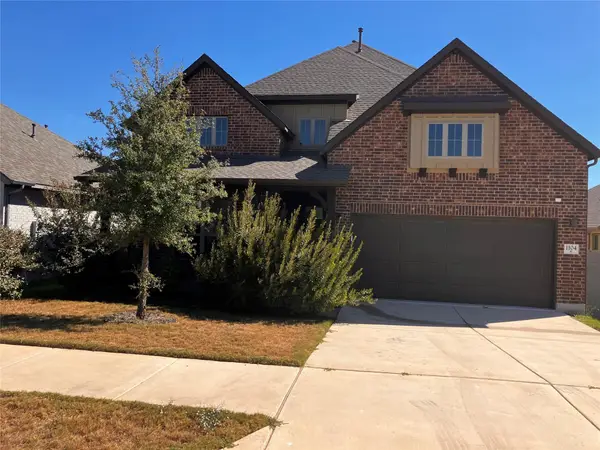 $659,900Active5 beds 3 baths3,374 sq. ft.
$659,900Active5 beds 3 baths3,374 sq. ft.1104 Round Mountain Pass Pass, Georgetown, TX 78628
MLS# 1093024Listed by: VYLLA HOME - New
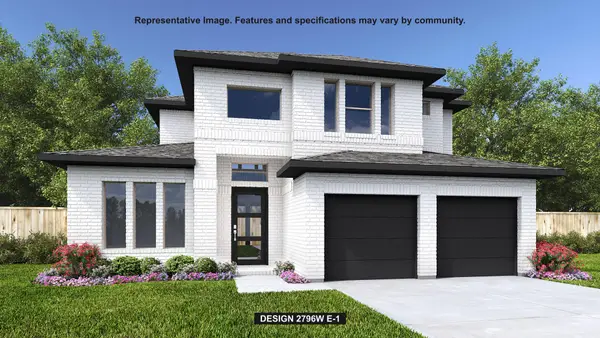 $759,900Active4 beds 4 baths2,796 sq. ft.
$759,900Active4 beds 4 baths2,796 sq. ft.205 Wild Lily Trl, Georgetown, TX 78628
MLS# 1496017Listed by: PERRY HOMES REALTY, LLC - New
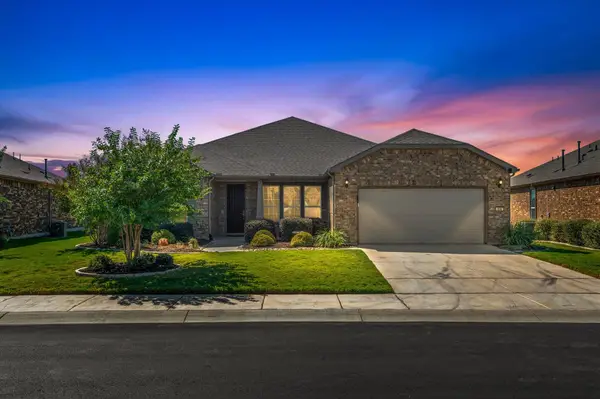 $675,000Active2 beds 3 baths2,803 sq. ft.
$675,000Active2 beds 3 baths2,803 sq. ft.306 Cypress Springs Way, Georgetown, TX 78633
MLS# 3862634Listed by: THE STACY GROUP, LLC - New
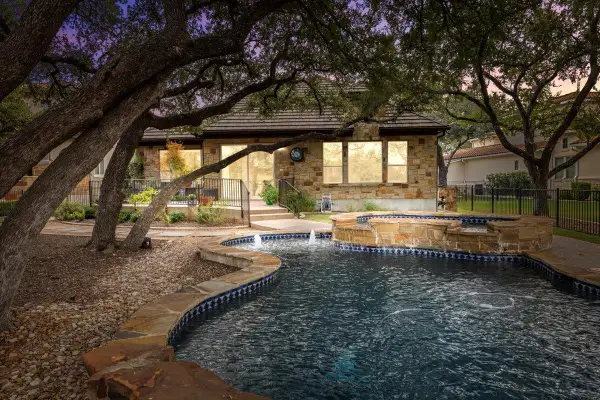 $924,000Active4 beds 5 baths3,669 sq. ft.
$924,000Active4 beds 5 baths3,669 sq. ft.309 Grand Oaks Ln, Georgetown, TX 78628
MLS# 1202749Listed by: COMPASS RE TEXAS, LLC - New
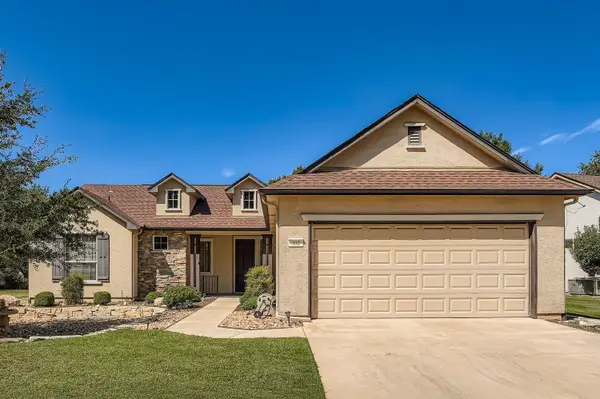 $375,000Active2 beds 2 baths1,887 sq. ft.
$375,000Active2 beds 2 baths1,887 sq. ft.102 Lubbock Dr, Georgetown, TX 78633
MLS# 4652688Listed by: REALTECH REALTY, LLC - New
 $924,900Active4 beds 3 baths3,112 sq. ft.
$924,900Active4 beds 3 baths3,112 sq. ft.1434 Scarlet Sage Dr, Georgetown, TX 78628
MLS# 5088509Listed by: PERRY HOMES REALTY, LLC - New
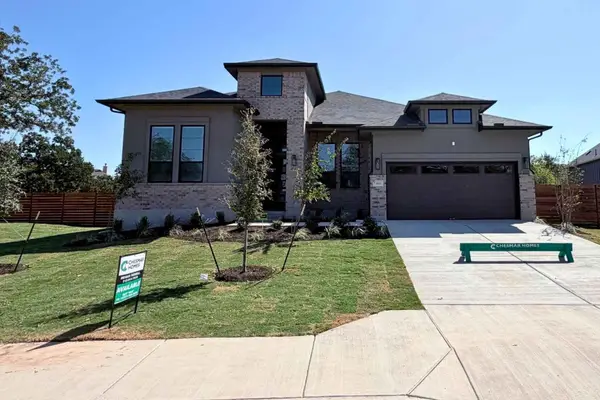 $680,000Active4 beds 4 baths2,632 sq. ft.
$680,000Active4 beds 4 baths2,632 sq. ft.1101 Painted Horse Dr, Georgetown, TX 78633
MLS# 6294270Listed by: CHESMAR HOMES - Open Sun, 1 to 3pmNew
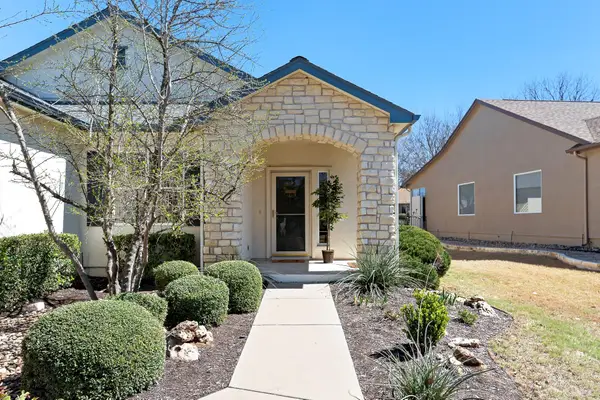 Listed by ERA$299,000Active3 beds 2 baths1,644 sq. ft.
Listed by ERA$299,000Active3 beds 2 baths1,644 sq. ft.505 Texas Dr, Georgetown, TX 78633
MLS# 2776318Listed by: ERA BROKERS CONSOLIDATED - New
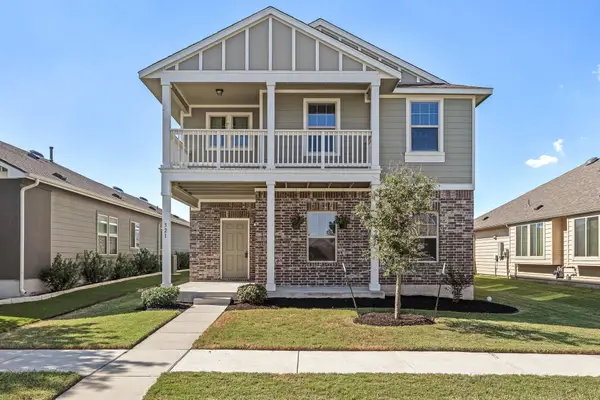 $379,000Active3 beds 3 baths2,118 sq. ft.
$379,000Active3 beds 3 baths2,118 sq. ft.321 Arabian Colt Dr, Georgetown, TX 78626
MLS# 2753262Listed by: GOODRICH REALTY LLC - New
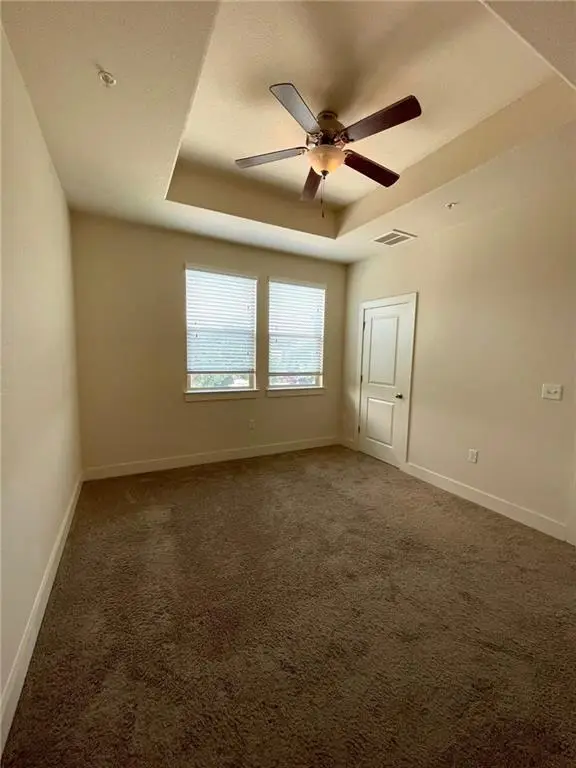 $700,000Active-- beds -- baths1,127 sq. ft.
$700,000Active-- beds -- baths1,127 sq. ft.2219 Katy Ln, Georgetown, TX 78626
MLS# 1154971Listed by: EPIQUE REALTY LLC
