416 Cherokee Rose Cir, Georgetown, TX 78626
Local realty services provided by:ERA Brokers Consolidated
Listed by: joseph towns
Office: keller williams realty lone st
MLS#:8200476
Source:ACTRIS
Price summary
- Price:$525,000
- Price per sq. ft.:$181.16
- Monthly HOA dues:$90
About this home
Lovingly upgraded and designed with longevity in mind, this beautifully appointed residence combines enduring quality with thoughtful design, set in the award-winning Teravista community of Round Rock, Texas. Before stepping across the threshold, the Owner can enjoy an HOA-MAINTAINED FRONT LANDSCAPING, full underground irrigation system, and a spacious covered porch overlooking the greenbelt. Inside, enjoy plantation shutters, Shaw Nottoway Hickory wood floors, tray ceilings, 8 doors, recessed lighting, and 7 colonial baseboards for a refined, welcoming atmosphere. The chefs kitchen offers a double oven, natural gas cooking, and elegant nickel-finished Torino lighting over River White granite countertops, while the primary suite retreat features a floating dual vanity and dual shower heads for spa-like comfort. Additional upgrades include motion-sensor lighting throughout, elongated dual-flush commodes, white pine windowsills, and RG-6 QS wiring. This home is as efficient as it is elegant, with vinyl frame insulated low-E3 windows, R-15 & R-21 cellulose-insulated walls, a Carrier Puron heat pump, and a Rennai tankless gas water heater all meeting or exceeding 2006 & 2009 International Energy Conservation Code standards. In Teravista, you'll find more than just a neighborhood you'll find connection, recreation, and community. There's a championship public golf course with multiple levels of memberships available, multiple swimming pools, scenic parks, over ten miles of hiking and biking trails, sports courts, and picnic areas. Regular community events bring neighbors together, while the convenient Round Rock location offers quick access to schools, shopping, dining, and major highways. This home offers the best of both worlds: timeless comfort inside and an unparalleled lifestyle outside.
Contact an agent
Home facts
- Year built:2014
- Listing ID #:8200476
- Updated:January 03, 2026 at 04:40 PM
Rooms and interior
- Bedrooms:4
- Total bathrooms:3
- Full bathrooms:3
- Living area:2,898 sq. ft.
Heating and cooling
- Heating:Fireplace(s), Heat Pump
Structure and exterior
- Roof:Composition, Shingle
- Year built:2014
- Building area:2,898 sq. ft.
Schools
- High school:East View
- Elementary school:Carver
Utilities
- Water:MUD
Finances and disclosures
- Price:$525,000
- Price per sq. ft.:$181.16
- Tax amount:$11,934 (2025)
New listings near 416 Cherokee Rose Cir
- New
 $399,000Active2 beds 2 baths1,895 sq. ft.
$399,000Active2 beds 2 baths1,895 sq. ft.104 Lariat Dr, Georgetown, TX 78633
MLS# 5577350Listed by: TULA PROPERTIES - Open Sun, 1 to 3pmNew
 Listed by ERA$417,500Active3 beds 2 baths1,889 sq. ft.
Listed by ERA$417,500Active3 beds 2 baths1,889 sq. ft.208 Bear Creek Ln, Georgetown, TX 78633
MLS# 3095258Listed by: ERA BROKERS CONSOLIDATED - New
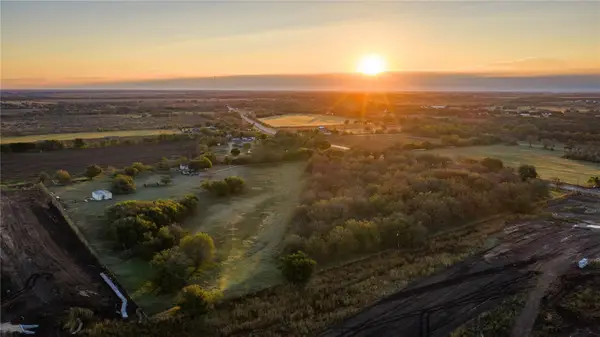 $1,800,000Active3 beds 2 baths2,170 sq. ft.
$1,800,000Active3 beds 2 baths2,170 sq. ft.8323 E State Highway 29, Georgetown, TX 78626
MLS# 6395910Listed by: SOUTHERN LUXURY PROPERTIES LLC - New
 $625,000Active3 beds 2 baths1,736 sq. ft.
$625,000Active3 beds 2 baths1,736 sq. ft.2175 County Road 153, Georgetown, TX 78626
MLS# 8845698Listed by: JPAR ROUND ROCK - New
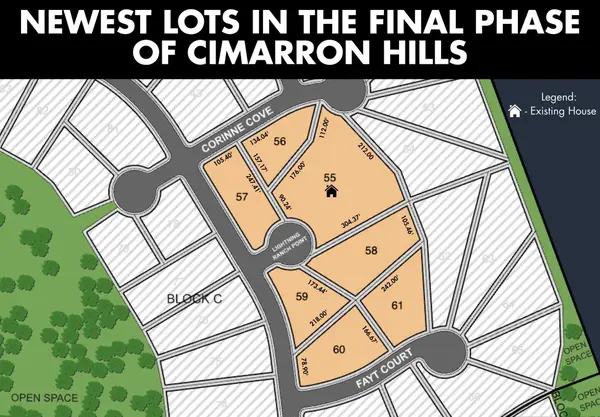 $485,000Active0 Acres
$485,000Active0 AcresTBD Lightning Ranch Pt, Georgetown, TX 78628
MLS# 2543661Listed by: KWLS - T. KERR PROPERTY GROUP - New
 $365,000Active3 beds 2 baths1,488 sq. ft.
$365,000Active3 beds 2 baths1,488 sq. ft.111 Monument Hill Trl, Georgetown, TX 78633
MLS# 4011065Listed by: BILLBOARD ASSET MANAGEMENT LLC - New
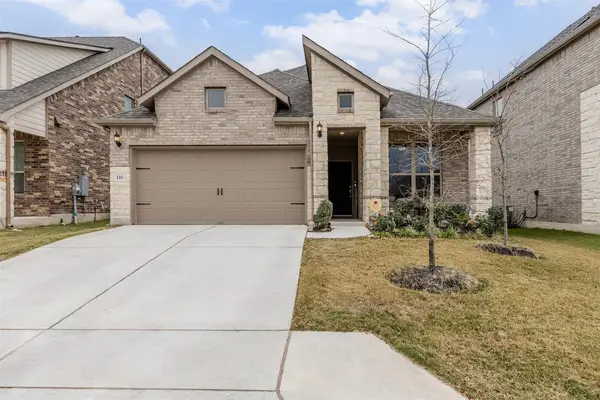 $415,000Active4 beds 3 baths2,135 sq. ft.
$415,000Active4 beds 3 baths2,135 sq. ft.116 Raleigh Dr, Georgetown, TX 78633
MLS# 2471812Listed by: KELLER WILLIAMS REALTY - New
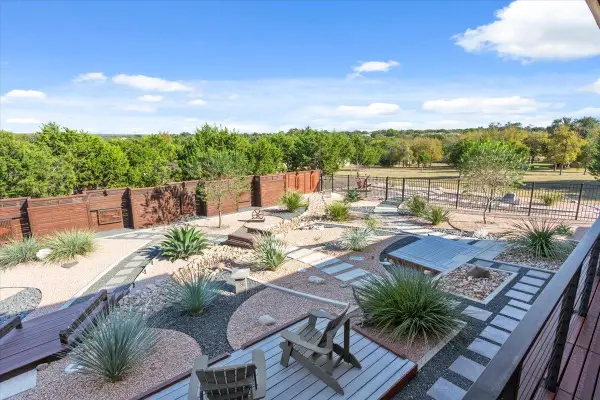 Listed by ERA$795,000Active3 beds 3 baths2,661 sq. ft.
Listed by ERA$795,000Active3 beds 3 baths2,661 sq. ft.236 Standing Oak Dr, Georgetown, TX 78633
MLS# 7806510Listed by: ERA BROKERS CONSOLIDATED - New
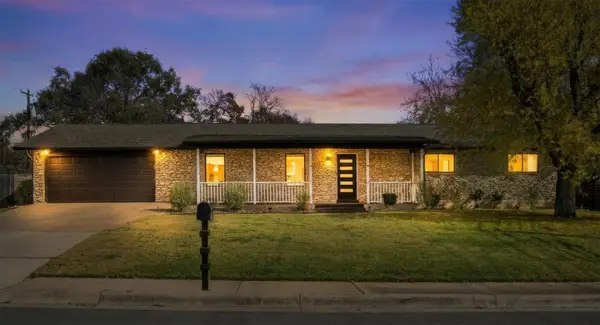 $615,000Active3 beds 2 baths2,088 sq. ft.
$615,000Active3 beds 2 baths2,088 sq. ft.1609 Mesquite Ln, Georgetown, TX 78628
MLS# 1317103Listed by: COMPASS RE TEXAS, LLC - New
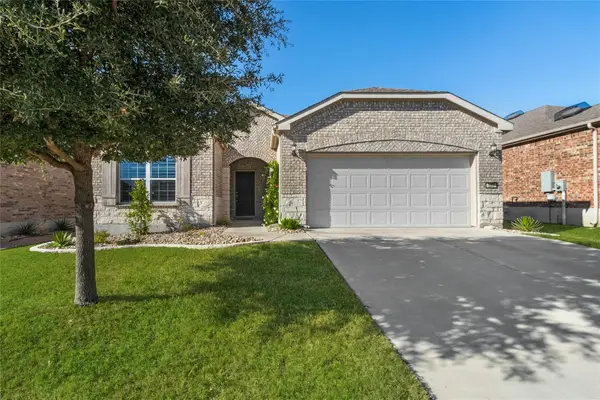 $439,000Active2 beds 2 baths1,845 sq. ft.
$439,000Active2 beds 2 baths1,845 sq. ft.207 Longview Ln, Georgetown, TX 78633
MLS# 4999222Listed by: THE STACY GROUP, LLC
