420 Black Alder St, Georgetown, TX 78626
Local realty services provided by:ERA Experts
Listed by:roshan budhathoki
Office:lpt realty, llc.
MLS#:5315808
Source:ACTRIS
Price summary
- Price:$389,999
- Price per sq. ft.:$183.79
- Monthly HOA dues:$29
About this home
4 Beds | 3 Full Baths | 2,122 Sq Ft
Smart design meets everyday comfort in this well-appointed 4-bedroom, 3-bath home in Georgetown’s growing west side. With a full bedroom and bath on the main floor and three more bedrooms—including the primary suite—upstairs, the layout fits a variety of living arrangements.
Inside, you'll find durable wood-look flooring, granite countertops, upgraded fixtures, and an open kitchen that connects seamlessly to the living and dining areas. The home features a dual-zone HVAC system with separate smart thermostats for upstairs and downstairs, providing both comfort and energy efficiency.
Tech-savvy buyers will appreciate the built-in dual Wi-Fi adapters for a strong signal throughout, a smart garage with remote access, and a full Ring alarm system—including a doorbell cam, floodlight cam, backyard cam with a solar panel, and motion detectors. The Schlage smart lock allows keyless entry and voice control via Alexa. Fridge, washer, and dryer are negotiable.
Located minutes from Wolf Ranch Town Center, Downtown Georgetown, the San Gabriel River Trail, and with easy access to I-35 and the 130 Toll, this home is close to everything while still offering space to breathe.
Contact an agent
Home facts
- Year built:2023
- Listing ID #:5315808
- Updated:October 13, 2025 at 10:28 PM
Rooms and interior
- Bedrooms:4
- Total bathrooms:3
- Full bathrooms:3
- Living area:2,122 sq. ft.
Heating and cooling
- Cooling:Central
- Heating:Central
Structure and exterior
- Roof:Shingle
- Year built:2023
- Building area:2,122 sq. ft.
Schools
- High school:East View
- Elementary school:James E Mitchell
Utilities
- Water:Public
- Sewer:Public Sewer
Finances and disclosures
- Price:$389,999
- Price per sq. ft.:$183.79
- Tax amount:$7,179 (2025)
New listings near 420 Black Alder St
- New
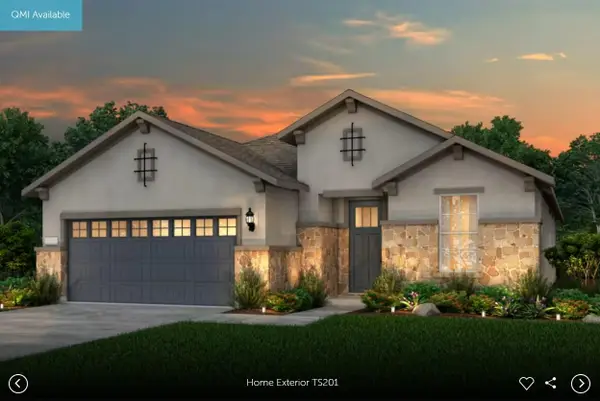 Listed by ERA$615,238Active3 beds 3 baths2,633 sq. ft.
Listed by ERA$615,238Active3 beds 3 baths2,633 sq. ft.813 Peaceful Psalms Pl, Georgetown, TX 78633
MLS# 1454995Listed by: ERA EXPERTS - New
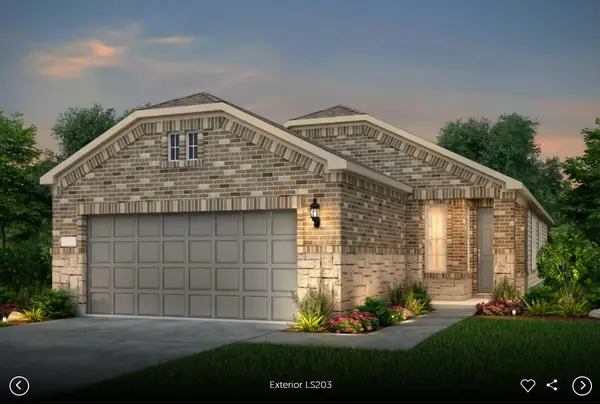 Listed by ERA$394,470Active2 beds 2 baths1,409 sq. ft.
Listed by ERA$394,470Active2 beds 2 baths1,409 sq. ft.310 Livewater Ln, Georgetown, TX 78633
MLS# 9325102Listed by: ERA EXPERTS - New
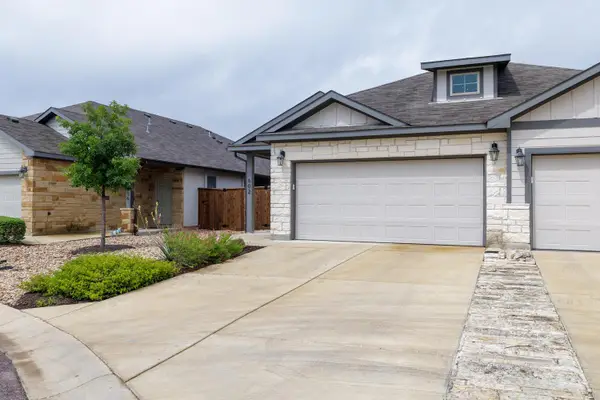 $319,000Active3 beds 2 baths1,484 sq. ft.
$319,000Active3 beds 2 baths1,484 sq. ft.602 Parkline Dr #12A, Georgetown, TX 78626
MLS# 9932938Listed by: COMFORT REALTY LLC - New
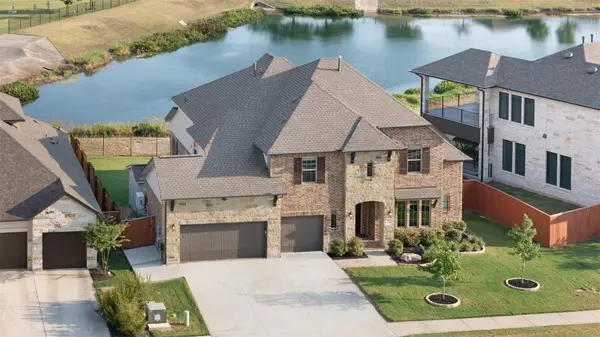 $775,000Active4 beds 4 baths3,568 sq. ft.
$775,000Active4 beds 4 baths3,568 sq. ft.234 Rio Ranchero Rd, Georgetown, TX 78628
MLS# 7129996Listed by: EXP REALTY, LLC - New
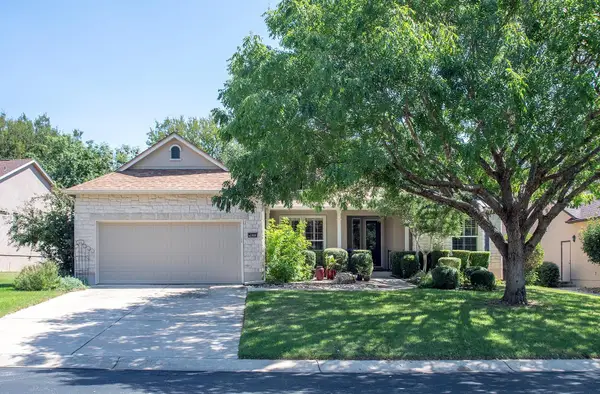 $400,000Active2 beds 2 baths1,997 sq. ft.
$400,000Active2 beds 2 baths1,997 sq. ft.111 Camp Dr, Georgetown, TX 78633
MLS# 9807401Listed by: HORIZON REALTY - New
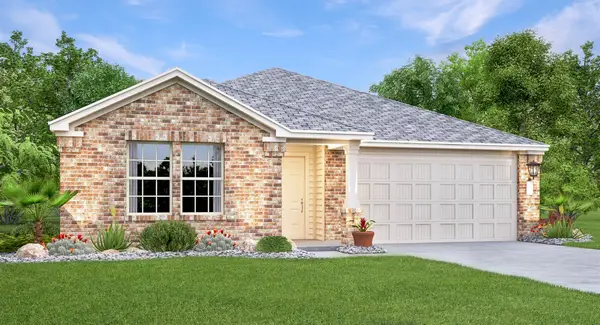 $394,340Active4 beds 2 baths1,938 sq. ft.
$394,340Active4 beds 2 baths1,938 sq. ft.1121 Nesting Bird Dr, Georgetown, TX 78628
MLS# 2140648Listed by: MARTI REALTY GROUP - New
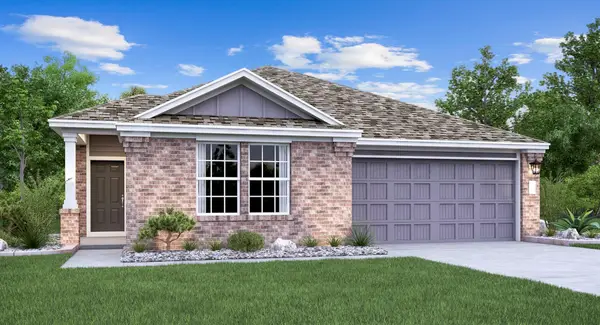 $394,490Active4 beds 2 baths2,071 sq. ft.
$394,490Active4 beds 2 baths2,071 sq. ft.1117 Nesting Bird Dr, Georgetown, TX 78628
MLS# 9909689Listed by: MARTI REALTY GROUP - New
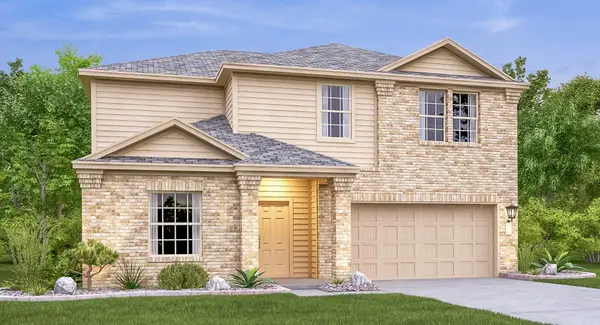 $388,490Active4 beds 3 baths2,500 sq. ft.
$388,490Active4 beds 3 baths2,500 sq. ft.1109 Nesting Bird Dr, Georgetown, TX 78628
MLS# 6419913Listed by: MARTI REALTY GROUP - New
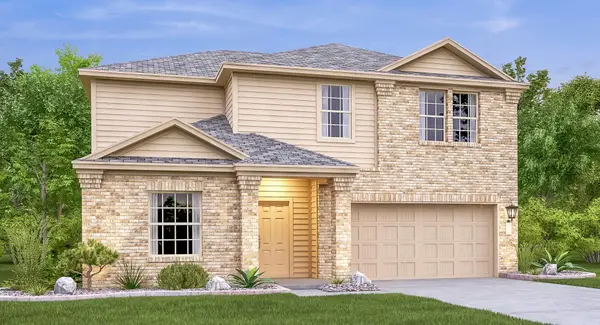 $426,540Active4 beds 3 baths2,500 sq. ft.
$426,540Active4 beds 3 baths2,500 sq. ft.1125 Nesting Bird Dr, Georgetown, TX 78628
MLS# 8837440Listed by: MARTI REALTY GROUP - New
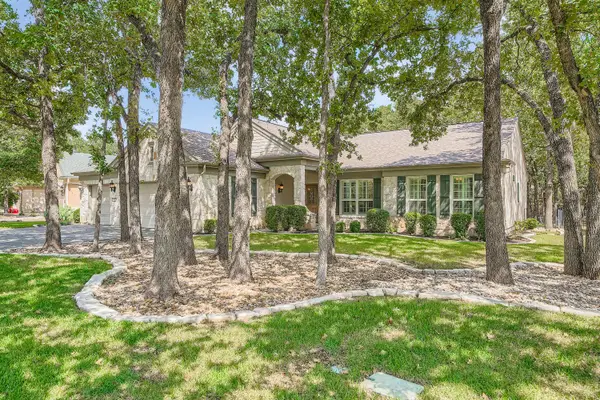 Listed by ERA$539,500Active3 beds 2 baths2,254 sq. ft.
Listed by ERA$539,500Active3 beds 2 baths2,254 sq. ft.207 River Rock Dr, Georgetown, TX 78633
MLS# 1033879Listed by: ERA COLONIAL REAL ESTATE
