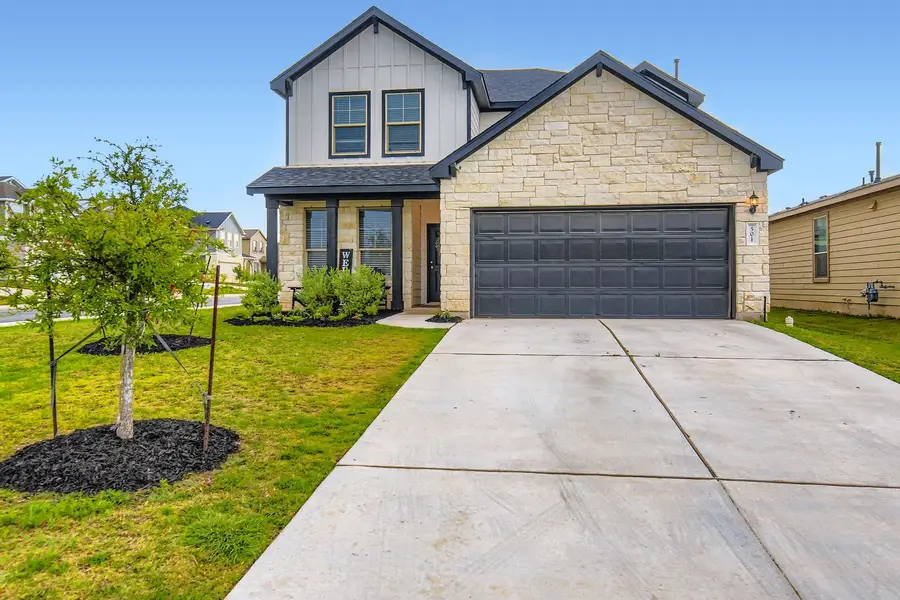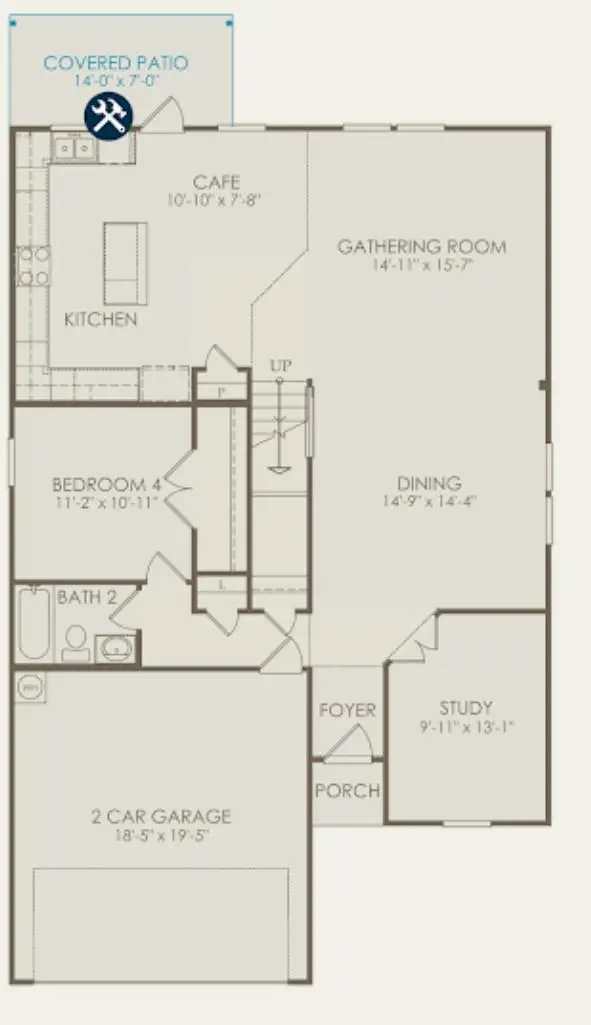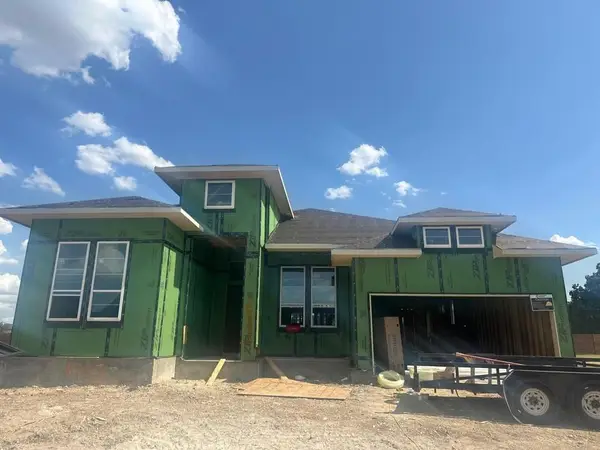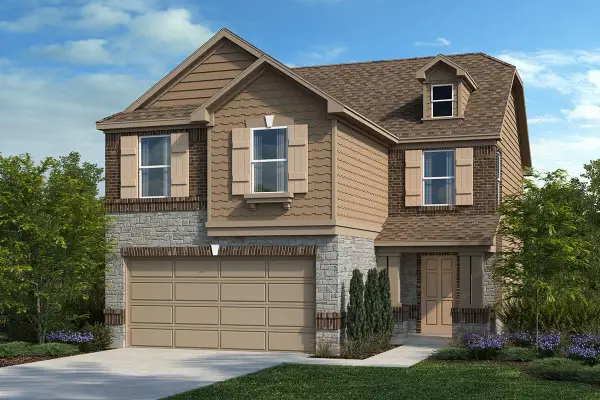501 Goat Willow Ln, Georgetown, TX 78626
Local realty services provided by:ERA Colonial Real Estate



Listed by:jamie ferris
Office:texcen realty
MLS#:1650032
Source:ACTRIS
501 Goat Willow Ln,Georgetown, TX 78626
$398,000
- 5 Beds
- 3 Baths
- 2,602 sq. ft.
- Single family
- Active
Price summary
- Price:$398,000
- Price per sq. ft.:$152.96
- Monthly HOA dues:$29
About this home
Corner lot! Full bedroom and bathroom downstairs! New 2025 Roof - Owens Corning Tru-Definition Duration Class 3 Architectural Shingles.
This spacious two-story home sits on a desirable corner lot just a short stroll from the neighborhood playground and pool. With its striking black and white exterior accented by limestone rock, it blends modern style with everyday comfort.
Inside, a flexible layout includes a full bedroom and bathroom downstairs—ideal for guests or multi-generational living—plus four bedrooms upstairs, including a private primary suite with its own en suite bath. A dedicated study with French glass doors offers the perfect work-from-home setup, and the open-concept kitchen and living area features a cozy spot for a breakfast table.
Enjoy gas appliances, inviting front and back porches, and a quick hop to the toll road for an easy commute. Just a short drive away, explore the “Most Beautiful Town Square in Texas” filled with local shops, dining, and entertainment. The home is also conveniently located minutes from Gateway College Preparatory School.
Offering the perfect balance of space, style, and location—schedule your tour today.
Contact an agent
Home facts
- Year built:2021
- Listing Id #:1650032
- Updated:August 21, 2025 at 03:17 PM
Rooms and interior
- Bedrooms:5
- Total bathrooms:3
- Full bathrooms:3
- Living area:2,602 sq. ft.
Heating and cooling
- Cooling:Central
- Heating:Central
Structure and exterior
- Roof:Asphalt, Shingle
- Year built:2021
- Building area:2,602 sq. ft.
Schools
- High school:East View
- Elementary school:James E Mitchell
Utilities
- Water:Public
- Sewer:Public Sewer
Finances and disclosures
- Price:$398,000
- Price per sq. ft.:$152.96
- Tax amount:$7,828 (2025)
New listings near 501 Goat Willow Ln
- New
 $374,999Active3 beds 2 baths1,800 sq. ft.
$374,999Active3 beds 2 baths1,800 sq. ft.601 Friendswood Dr, Georgetown, TX 78628
MLS# 3134739Listed by: CHRISTIE'S INT'L REAL ESTATE - New
 $699,000Active0 Acres
$699,000Active0 Acres20105 W Lake Pkwy, Georgetown, TX 78628
MLS# 3479495Listed by: CARNLEY PROPERTIES - Open Sat, 2 to 4pmNew
 $550,000Active4 beds 5 baths3,259 sq. ft.
$550,000Active4 beds 5 baths3,259 sq. ft.224 Tascate St, Georgetown, TX 78628
MLS# 4808142Listed by: STARSKY OWEN REALTY - New
 $340,000Active3 beds 2 baths1,597 sq. ft.
$340,000Active3 beds 2 baths1,597 sq. ft.308 Summer Rd, Georgetown, TX 78633
MLS# 3770851Listed by: KELLER WILLIAMS REALTY LONE ST - New
 $299,900Active3 beds 3 baths2,373 sq. ft.
$299,900Active3 beds 3 baths2,373 sq. ft.403 Thunderbay Dr, Georgetown, TX 78626
MLS# 5709702Listed by: MAINSTAY BROKERAGE LLC - New
 $339,000Active3 beds 2 baths1,430 sq. ft.
$339,000Active3 beds 2 baths1,430 sq. ft.201 Spanish Foal Trl, Georgetown, TX 78626
MLS# 6937737Listed by: KELLER WILLIAMS REALTY LONE ST - New
 $604,660Active4 beds 4 baths2,632 sq. ft.
$604,660Active4 beds 4 baths2,632 sq. ft.1033 Painted Horse Dr, Georgetown, TX 78633
MLS# 2258981Listed by: CHESMAR HOMES - New
 Listed by ERA$319,950Active3 beds 2 baths1,388 sq. ft.
Listed by ERA$319,950Active3 beds 2 baths1,388 sq. ft.533 Salt Creek Ln, Georgetown, TX 78633
MLS# 1872394Listed by: ERA COLONIAL REAL ESTATE - New
 $371,285Active3 beds 3 baths1,908 sq. ft.
$371,285Active3 beds 3 baths1,908 sq. ft.101 Coastal Way, Georgetown, TX 78628
MLS# 2622334Listed by: SATEX PROPERTIES, INC. - New
 $971,990Active6 beds 5 baths3,801 sq. ft.
$971,990Active6 beds 5 baths3,801 sq. ft.1233 Stormy Dr, Georgetown, TX 78628
MLS# 2666223Listed by: RGS REALTY LLC

