501 Texas Sky Dr, Georgetown, TX 78628
Local realty services provided by:ERA Experts
Listed by:daniel wilson
Office:new home now
MLS#:8168657
Source:ACTRIS
501 Texas Sky Dr,Georgetown, TX 78628
$574,000
- 4 Beds
- 3 Baths
- 2,381 sq. ft.
- Single family
- Active
Price summary
- Price:$574,000
- Price per sq. ft.:$241.08
- Monthly HOA dues:$82.67
About this home
New Coventry Home! The Denison floorplan is a thoughtfully crafted one-story home that perfectly balances comfort and functionality. With four bedrooms and three bathrooms, this design is ideal for families seeking spacious living areas while enjoying the convenience of single-level living. The open-concept layout seamlessly connects the kitchen, dining, and family room, creating a warm and inviting space for both everyday life and entertaining.
The primary suite is a true retreat, offering a private, tranquil space with a luxurious bathroom and a walk-in closet designed to meet your storage needs. The three additional bedrooms are positioned to maximize privacy and versatility, making them perfect for family, guests, or home office use. A two-car garage enhances practicality, providing ample space for vehicles and storage while maintaining the home's aesthetic appeal.
Designed to suit modern lifestyles, the Denison floorplan emphasizes flexibility and ease, making it the perfect choice for those who value stylish and functional living in a one-story design. This home is a perfect setting for creating cherished memories for years to come.
Contact an agent
Home facts
- Year built:2025
- Listing ID #:8168657
- Updated:October 15, 2025 at 03:14 PM
Rooms and interior
- Bedrooms:4
- Total bathrooms:3
- Full bathrooms:3
- Living area:2,381 sq. ft.
Heating and cooling
- Heating:Natural Gas
Structure and exterior
- Roof:Composition, Shingle
- Year built:2025
- Building area:2,381 sq. ft.
Schools
- High school:East View
- Elementary school:Wolf Ranch Elementary
Utilities
- Water:MUD
- Sewer:Public Sewer
Finances and disclosures
- Price:$574,000
- Price per sq. ft.:$241.08
New listings near 501 Texas Sky Dr
- New
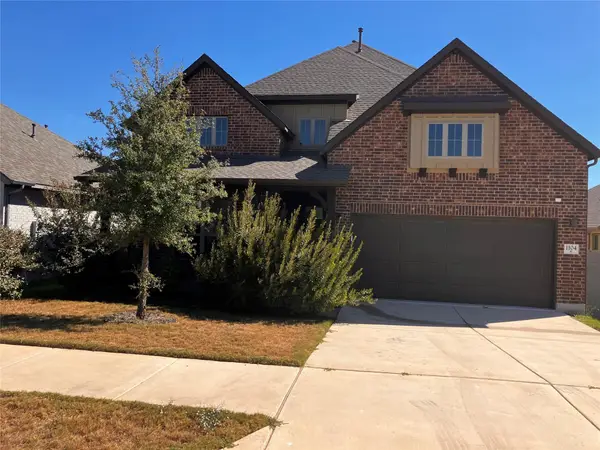 $659,900Active4 beds 3 baths3,374 sq. ft.
$659,900Active4 beds 3 baths3,374 sq. ft.1104 Round Mountain Pass Pass, Georgetown, TX 78628
MLS# 1093024Listed by: VYLLA HOME - New
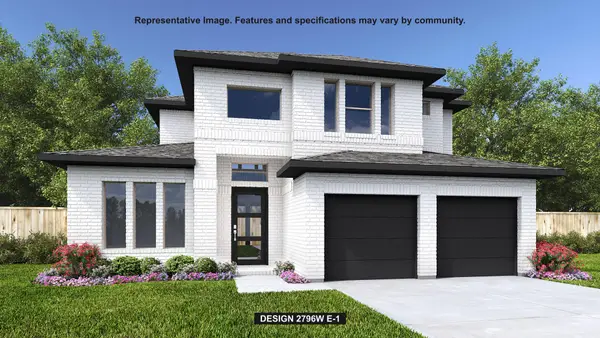 $759,900Active4 beds 4 baths2,796 sq. ft.
$759,900Active4 beds 4 baths2,796 sq. ft.205 Wild Lily Trl, Georgetown, TX 78628
MLS# 1496017Listed by: PERRY HOMES REALTY, LLC - New
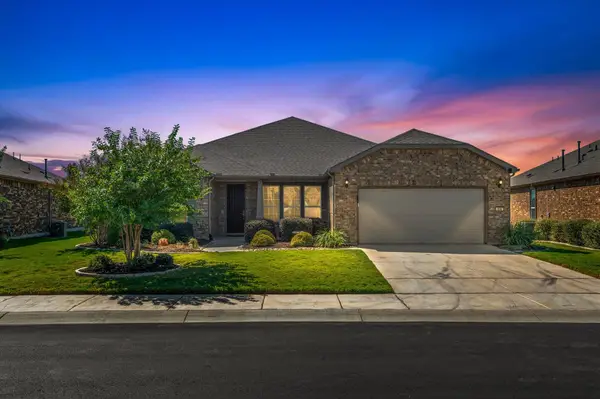 $675,000Active2 beds 3 baths2,803 sq. ft.
$675,000Active2 beds 3 baths2,803 sq. ft.306 Cypress Springs Way, Georgetown, TX 78633
MLS# 3862634Listed by: THE STACY GROUP, LLC - New
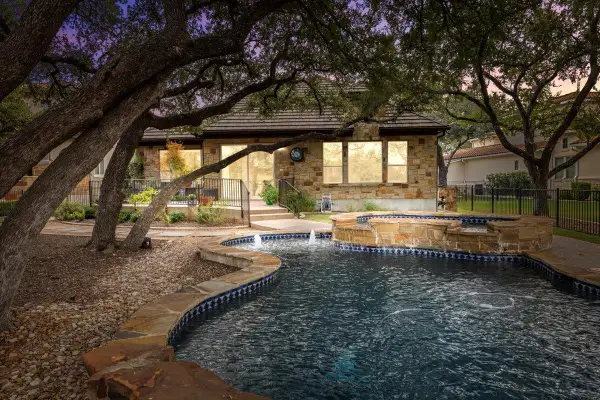 $924,000Active4 beds 5 baths3,669 sq. ft.
$924,000Active4 beds 5 baths3,669 sq. ft.309 Grand Oaks Ln, Georgetown, TX 78628
MLS# 1202749Listed by: COMPASS RE TEXAS, LLC - New
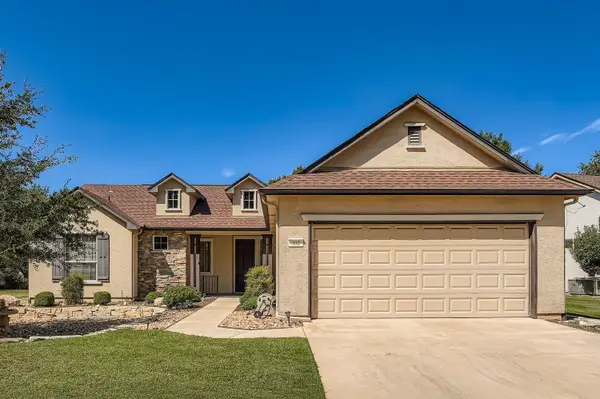 $375,000Active2 beds 2 baths1,887 sq. ft.
$375,000Active2 beds 2 baths1,887 sq. ft.102 Lubbock Dr, Georgetown, TX 78633
MLS# 4652688Listed by: REALTECH REALTY, LLC - New
 $924,900Active4 beds 3 baths3,112 sq. ft.
$924,900Active4 beds 3 baths3,112 sq. ft.1434 Scarlet Sage Dr, Georgetown, TX 78628
MLS# 5088509Listed by: PERRY HOMES REALTY, LLC - New
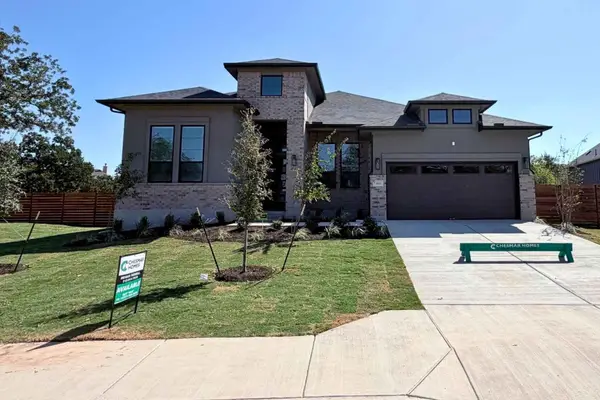 $680,000Active4 beds 4 baths2,632 sq. ft.
$680,000Active4 beds 4 baths2,632 sq. ft.1101 Painted Horse Dr, Georgetown, TX 78633
MLS# 6294270Listed by: CHESMAR HOMES - Open Sun, 1 to 3pmNew
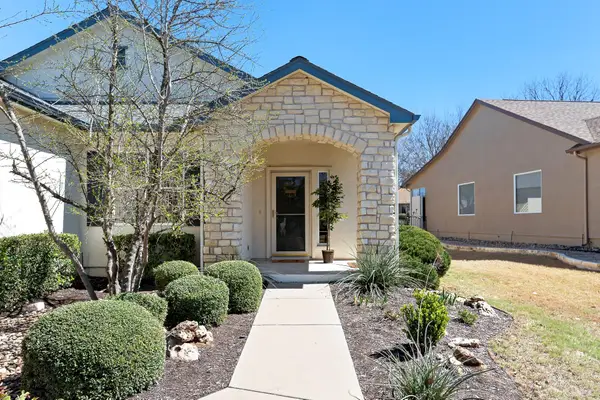 Listed by ERA$299,000Active3 beds 2 baths1,644 sq. ft.
Listed by ERA$299,000Active3 beds 2 baths1,644 sq. ft.505 Texas Dr, Georgetown, TX 78633
MLS# 2776318Listed by: ERA BROKERS CONSOLIDATED - New
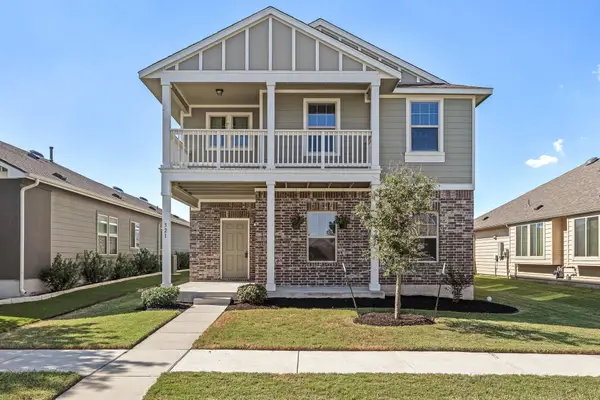 $379,000Active3 beds 3 baths2,118 sq. ft.
$379,000Active3 beds 3 baths2,118 sq. ft.321 Arabian Colt Dr, Georgetown, TX 78626
MLS# 2753262Listed by: GOODRICH REALTY LLC - New
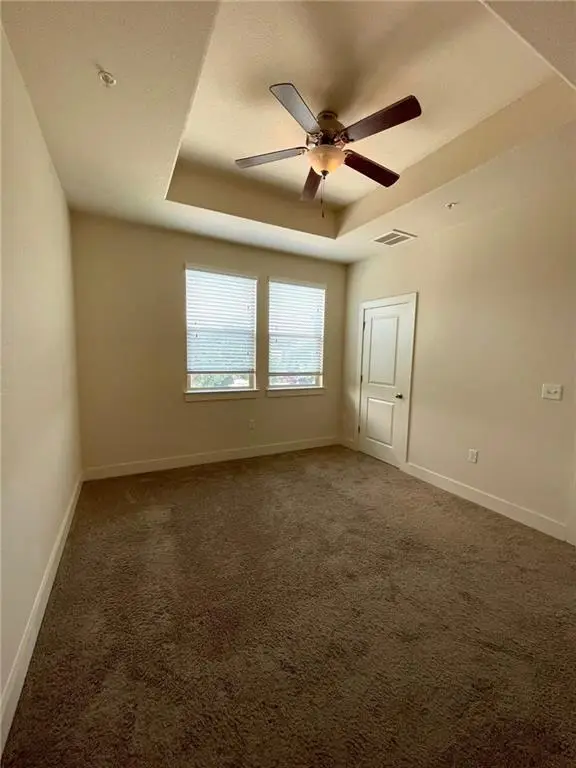 $700,000Active-- beds -- baths1,127 sq. ft.
$700,000Active-- beds -- baths1,127 sq. ft.2219 Katy Ln, Georgetown, TX 78626
MLS# 1154971Listed by: EPIQUE REALTY LLC
