50101 Long Knife Cir, Georgetown, TX 78626
Local realty services provided by:ERA EXPERTS
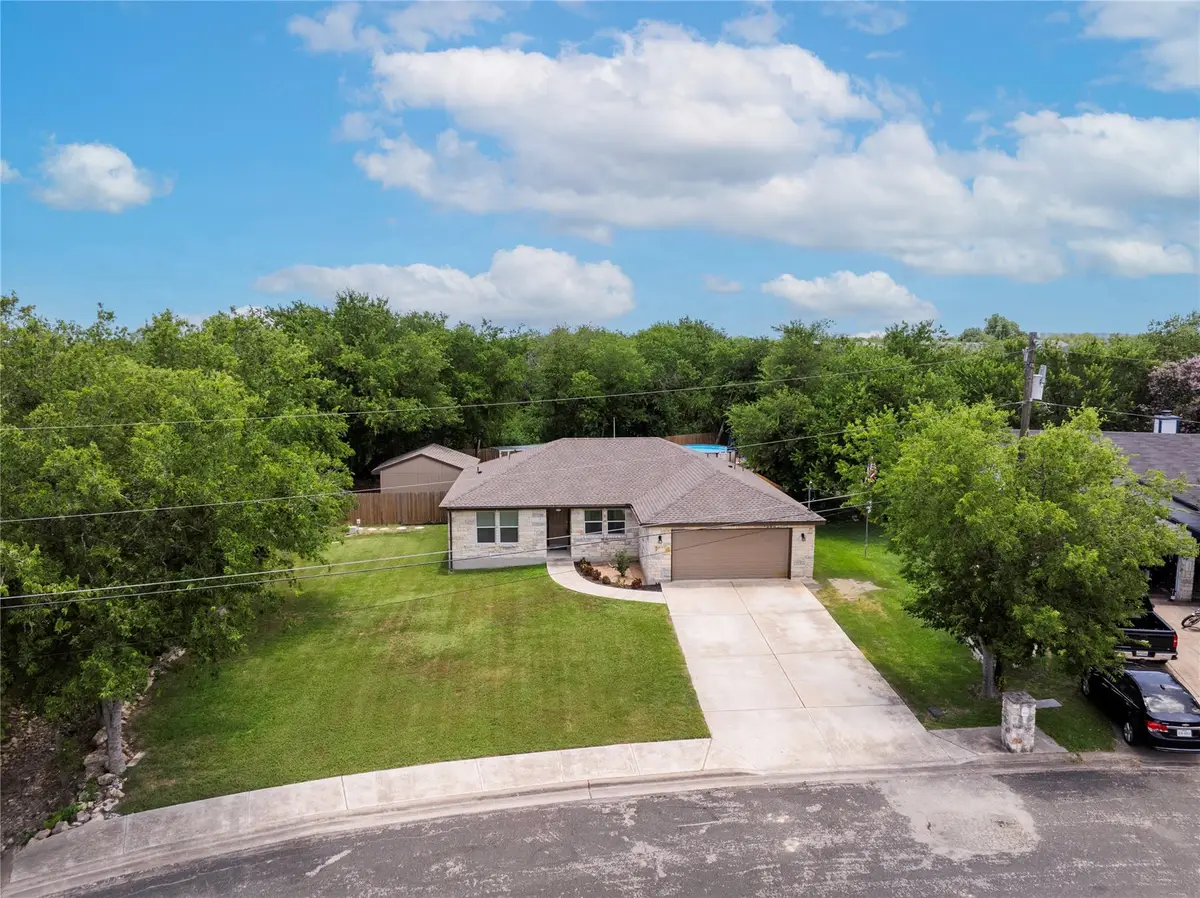
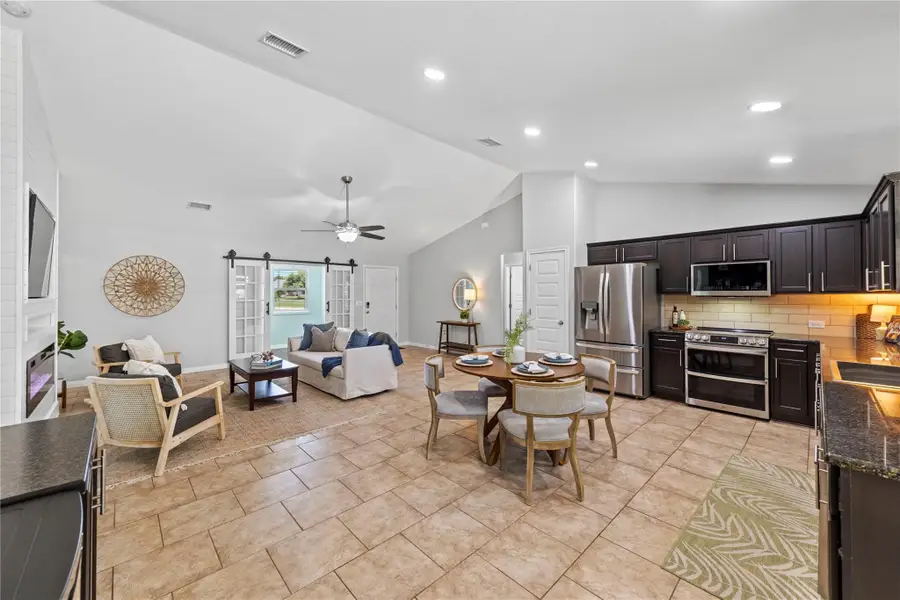
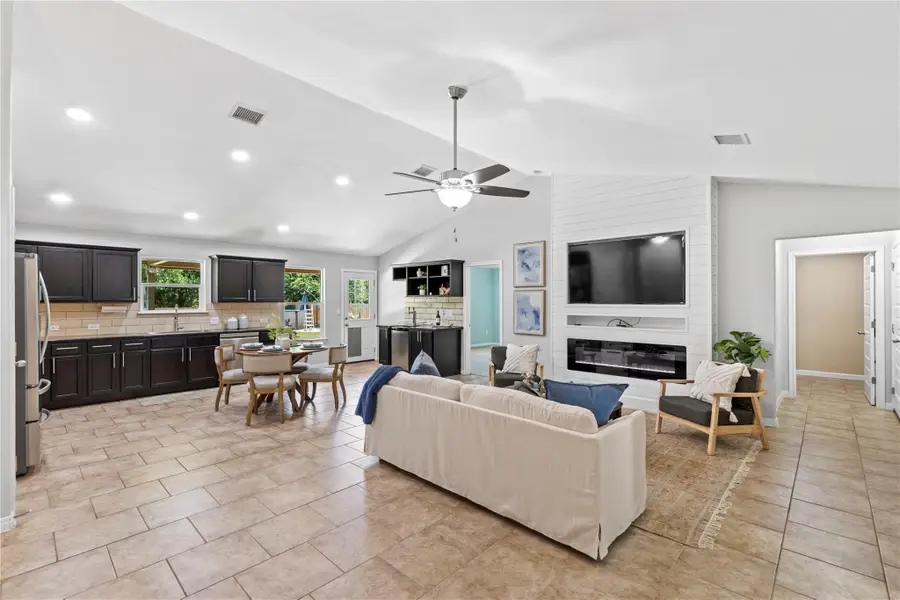
Listed by:megan turnipseed
Office:keller williams realty lone st
MLS#:3742666
Source:ACTRIS
Price summary
- Price:$410,000
- Price per sq. ft.:$245.8
About this home
Georgetown GEM on a Half Acre! NEW ROOF JUNE 2025!
This one-of-a-kind property blends charm, creativity, and comfort—inside and out. Featuring 3 bedrooms, 2 full baths, a dedicated office, plus a detached bonus room with acoustic treatments and a newly installed mini-split—perfectly designed for a music studio, podcast space, home office or gym.
Located on a spacious half-acre lot on a quiet cul-de-sac outside Georgetown city limits (in the ETJ), this home offers flexibility with no HOA and a low 1.55% tax rate. Inside, you’ll find smart updates and custom touches throughout, including:
Durable hard tile in main living areas and cozy carpet in bedrooms,
A bonus office nook off the front living room,
New LG stainless steel appliances in the open-concept kitchen,
Custom bar with mini-fridge (kegerator-ready!),
Eye-catching shiplap media wall with built-in TV and aesthetic electric fireplace,
240V outlet in the garage for EV charging,
Step outside to your private backyard oasis: flagstone patio, hot tub, above-ground pool, and a thoughtfully crafted chicken coop—all nestled under mature trees.
Contact an agent
Home facts
- Year built:2017
- Listing Id #:3742666
- Updated:August 22, 2025 at 10:39 PM
Rooms and interior
- Bedrooms:3
- Total bathrooms:2
- Full bathrooms:2
- Living area:1,668 sq. ft.
Heating and cooling
- Cooling:Central
- Heating:Central
Structure and exterior
- Roof:Composition
- Year built:2017
- Building area:1,668 sq. ft.
Schools
- High school:East View
- Elementary school:James E Mitchell
Utilities
- Water:Public
- Sewer:Septic Tank
Finances and disclosures
- Price:$410,000
- Price per sq. ft.:$245.8
- Tax amount:$5,687 (2025)
New listings near 50101 Long Knife Cir
- New
 $759,676Active4 beds 3 baths2,780 sq. ft.
$759,676Active4 beds 3 baths2,780 sq. ft.241 Wild Lily Trl, Georgetown, TX 78628
MLS# 8457308Listed by: DINA VERTERAMO - New
 $479,990Active4 beds 3 baths2,002 sq. ft.
$479,990Active4 beds 3 baths2,002 sq. ft.421 Leaning Rock Road, Georgetown, TX 78628
MLS# 3408059Listed by: REALAGENT - New
 $340,000Active3 beds 2 baths1,755 sq. ft.
$340,000Active3 beds 2 baths1,755 sq. ft.201 Yosemite Rd, Georgetown, TX 78633
MLS# 4262148Listed by: GREG WEBER, REALTORS - New
 Listed by ERA$282,000Active2 beds 2 baths1,153 sq. ft.
Listed by ERA$282,000Active2 beds 2 baths1,153 sq. ft.272 Red Poppy Trl, Georgetown, TX 78633
MLS# 4923275Listed by: ERA COLONIAL REAL ESTATE - New
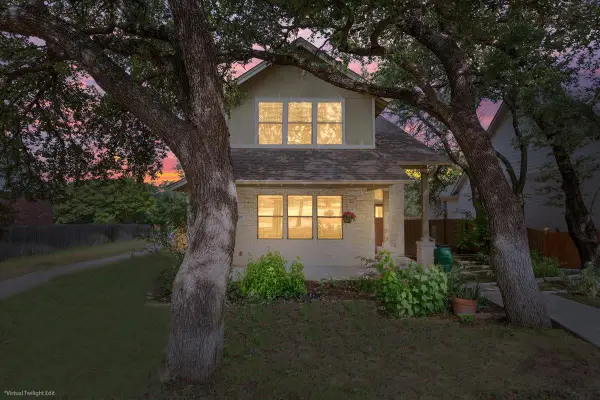 $412,000Active3 beds 3 baths2,274 sq. ft.
$412,000Active3 beds 3 baths2,274 sq. ft.205 Village Park Dr, Georgetown, TX 78633
MLS# 7231353Listed by: CENTURY 21 STRIBLING PROPERTIES - Open Sat, 1 to 3pmNew
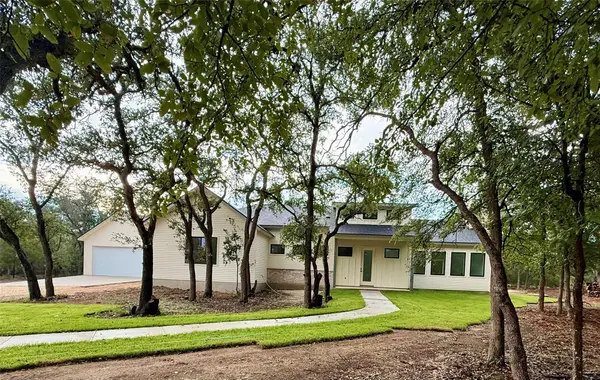 $1,000,000Active4 beds 4 baths2,613 sq. ft.
$1,000,000Active4 beds 4 baths2,613 sq. ft.2887 Cr 255, Georgetown, TX 78633
MLS# 2416347Listed by: EPIQUE REALTY LLC - Open Sun, 1 to 3pmNew
 $629,000Active3 beds 3 baths2,671 sq. ft.
$629,000Active3 beds 3 baths2,671 sq. ft.207 Bellows St, Georgetown, TX 78633
MLS# 2755250Listed by: THE STACY GROUP, LLC - Open Sun, 1 to 3pmNew
 Listed by ERA$424,900Active2 beds 2 baths1,835 sq. ft.
Listed by ERA$424,900Active2 beds 2 baths1,835 sq. ft.824 Sierra Blanco Loop, Georgetown, TX 78633
MLS# 3228643Listed by: ERA COLONIAL REAL ESTATE - New
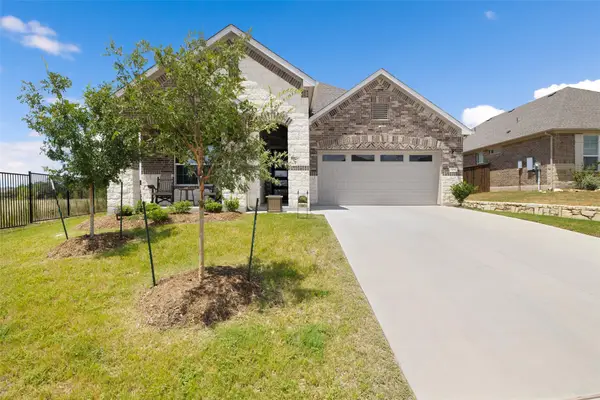 $550,000Active4 beds 2 baths2,204 sq. ft.
$550,000Active4 beds 2 baths2,204 sq. ft.109 Rambling Rapids Dr, Georgetown, TX 78628
MLS# 5326658Listed by: ALL CITY REAL ESTATE LTD. CO - New
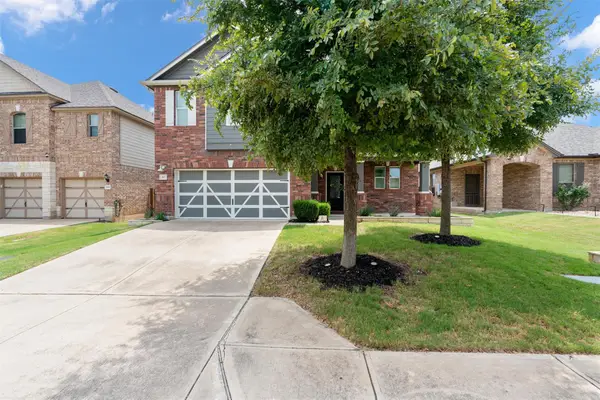 $410,000Active3 beds 3 baths2,369 sq. ft.
$410,000Active3 beds 3 baths2,369 sq. ft.313 Grand Junction Trl, Georgetown, TX 78626
MLS# 5399069Listed by: REALAGENT

