5109 Scenic Lake Dr, Georgetown, TX 78626
Local realty services provided by:ERA Experts
Listed by:wendy papasan
Office:keller williams realty
MLS#:9739902
Source:ACTRIS
Price summary
- Price:$560,000
- Price per sq. ft.:$160.18
- Monthly HOA dues:$128
About this home
Located in the highly desirable Teravista community, this beautiful home sits directly across from a scenic, fish-filled pond and features a rare garage apartment with a full bathroom, shower, and kitchenette—perfect for guests, extended family, or flexible use. Inside, the home boasts a spacious, open layout with a gourmet kitchen that includes quartz countertops and stainless steel appliances. Wood-like tile floors run throughout the main level, with laminate plank upstairs and carpet only on the staircases for a clean, modern, and low-maintenance finish. Shutters throughout allow for effortless control of natural light, and built-in ceiling speakers enhance the ambiance. The living room, which opens to the kitchen, centers around a stunning stone fireplace, creating a spacious and inviting area for gathering. The large primary suite includes a luxurious bathroom with a garden tub, walk-in shower, double vanities, and a walk-in closet, plus a connected bonus flex room ideal for an office, nursery, or home gym. Step outside to your private backyard retreat, featuring a spacious covered patio with a built-in grill, wood-burning fireplace, and plenty of room for outdoor seating—perfect for entertaining or watching the game. The long driveway accommodates 3+ vehicles, and the covered front porch offers stunning sunset views over the pond. Directly across the street, you'll enjoy convenient access to the pond, amenities center, community swimming pool, and gym. Teravista residents also enjoy multiple additional pools, a splash pad, and walking trails.Adding to the beauty of the neighborhood is the privately owned Teravista Golf Course, located within the community and meticulously maintained (separate membership required). Just a few blocks from the elementary school and minutes from major highways, hospitals, HEB, restaurants, and premier shopping—including the Round Rock Outlet Mall—this home combines comfort, community, and convenience in one incredible package.
Contact an agent
Home facts
- Year built:2015
- Listing ID #:9739902
- Updated:October 13, 2025 at 04:28 PM
Rooms and interior
- Bedrooms:4
- Total bathrooms:4
- Full bathrooms:3
- Half bathrooms:1
- Living area:3,496 sq. ft.
Heating and cooling
- Cooling:Central
- Heating:Central
Structure and exterior
- Roof:Composition
- Year built:2015
- Building area:3,496 sq. ft.
Schools
- High school:East View
- Elementary school:Carver
Utilities
- Water:Public
- Sewer:Public Sewer
Finances and disclosures
- Price:$560,000
- Price per sq. ft.:$160.18
New listings near 5109 Scenic Lake Dr
- New
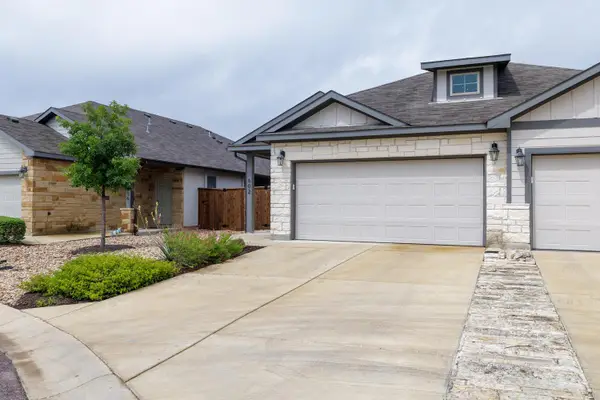 $319,000Active3 beds 2 baths1,484 sq. ft.
$319,000Active3 beds 2 baths1,484 sq. ft.602 Parkline Dr #12A, Georgetown, TX 78626
MLS# 9932938Listed by: COMFORT REALTY LLC - New
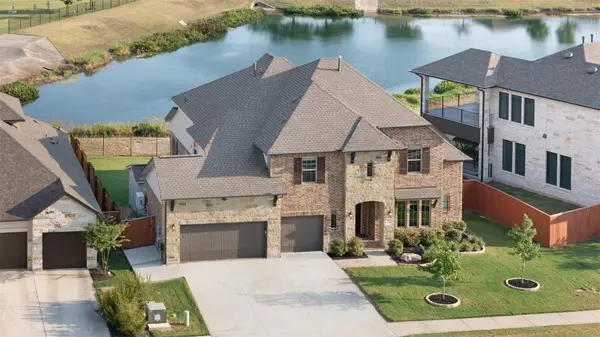 $775,000Active4 beds 4 baths3,568 sq. ft.
$775,000Active4 beds 4 baths3,568 sq. ft.234 Rio Ranchero Rd, Georgetown, TX 78628
MLS# 7129996Listed by: EXP REALTY, LLC - New
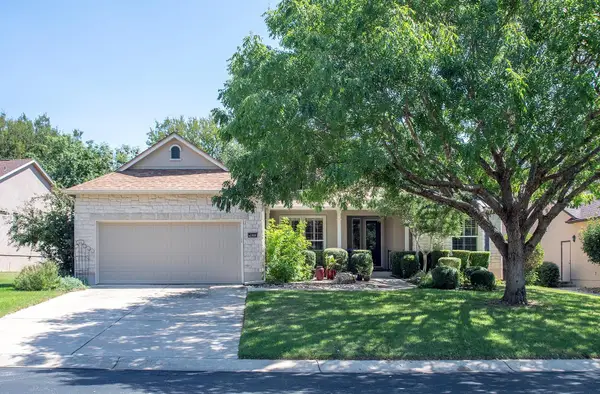 $400,000Active2 beds 2 baths1,997 sq. ft.
$400,000Active2 beds 2 baths1,997 sq. ft.111 Camp Dr, Georgetown, TX 78633
MLS# 9807401Listed by: HORIZON REALTY - New
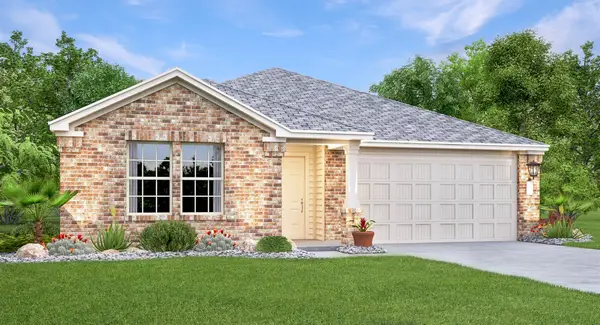 $394,340Active4 beds 2 baths1,938 sq. ft.
$394,340Active4 beds 2 baths1,938 sq. ft.1121 Nesting Bird Dr, Georgetown, TX 78628
MLS# 2140648Listed by: MARTI REALTY GROUP - New
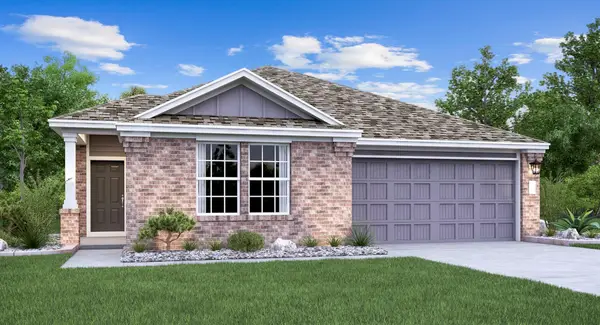 $394,490Active4 beds 2 baths2,071 sq. ft.
$394,490Active4 beds 2 baths2,071 sq. ft.1117 Nesting Bird Dr, Georgetown, TX 78628
MLS# 9909689Listed by: MARTI REALTY GROUP - New
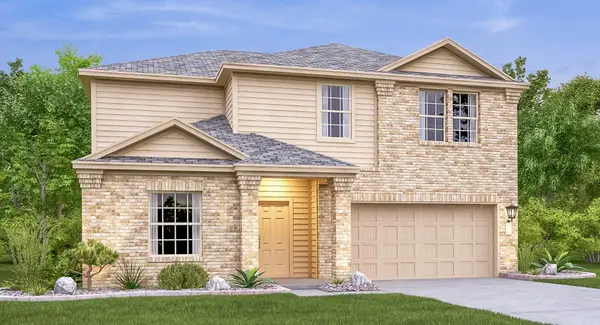 $388,490Active4 beds 3 baths2,500 sq. ft.
$388,490Active4 beds 3 baths2,500 sq. ft.1109 Nesting Bird Dr, Georgetown, TX 78628
MLS# 6419913Listed by: MARTI REALTY GROUP - New
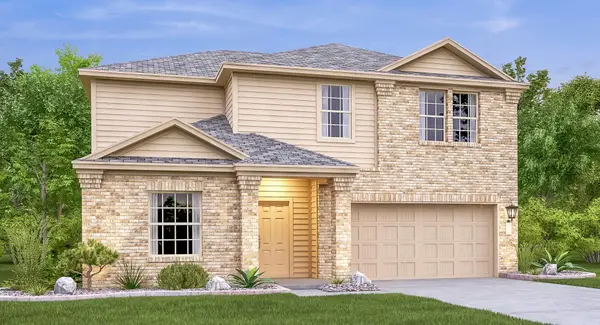 $426,540Active4 beds 3 baths2,500 sq. ft.
$426,540Active4 beds 3 baths2,500 sq. ft.1125 Nesting Bird Dr, Georgetown, TX 78628
MLS# 8837440Listed by: MARTI REALTY GROUP - New
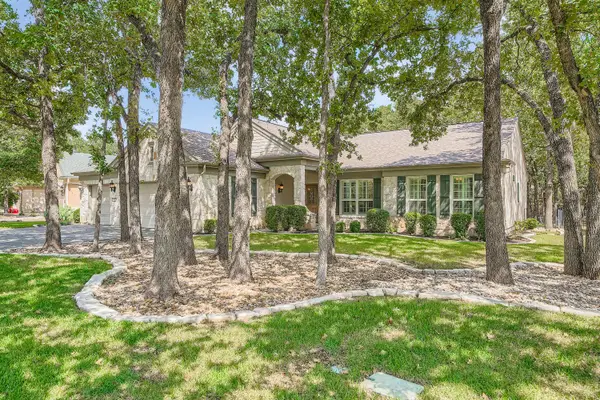 Listed by ERA$539,500Active3 beds 2 baths2,254 sq. ft.
Listed by ERA$539,500Active3 beds 2 baths2,254 sq. ft.207 River Rock Dr, Georgetown, TX 78633
MLS# 1033879Listed by: ERA COLONIAL REAL ESTATE - New
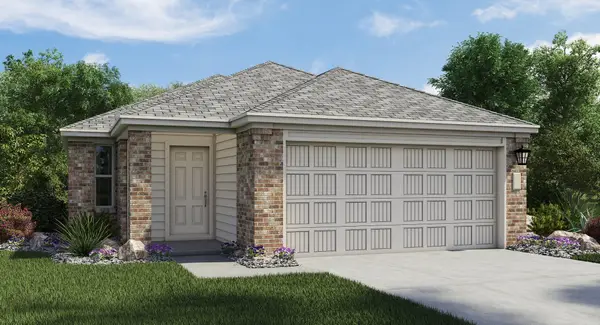 $323,240Active3 beds 2 baths1,491 sq. ft.
$323,240Active3 beds 2 baths1,491 sq. ft.1409 Roaming Oak Bnd, Georgetown, TX 78628
MLS# 8229133Listed by: MARTI REALTY GROUP - New
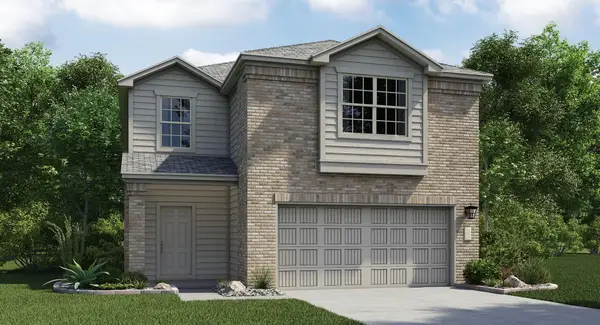 $426,990Active5 beds 4 baths2,533 sq. ft.
$426,990Active5 beds 4 baths2,533 sq. ft.1410 Roaming Oak Bnd, Georgetown, TX 78628
MLS# 8271435Listed by: MARTI REALTY GROUP
