525 Meadow Park Dr, Georgetown, TX 78626
Local realty services provided by:ERA Brokers Consolidated
Listed by: clarissa lopez
Office: keller williams realty
MLS#:9988670
Source:ACTRIS
525 Meadow Park Dr,Georgetown, TX 78626
$333,000
- 3 Beds
- 3 Baths
- 1,860 sq. ft.
- Single family
- Active
Price summary
- Price:$333,000
- Price per sq. ft.:$179.03
- Monthly HOA dues:$23
About this home
4.9% seller finanancing available with 2k credit to buyer. The kitchen, fully renovated in August 2025, showcases quartz countertops, new stainless steel appliances, deep sink with modern faucet, subway tile backsplash, garbage disposal, and an extended counter for prep or seating. A spacious walk-in pantry adds storage and convenience. Bathrooms feature new quartz counters, sinks, and brushed nickel fixtures for a modern feel.
Upstairs offers three bedrooms with large walk-in closets and a laundry room with shelving. The primary suite provides privacy and comfort with updated finishes. New tile flooring in the entry, kitchen, and powder room pairs with professionally cleaned carpet to complete the interior.
Major system and exterior updates include a new roof (2023), HVAC (2023), full exterior paint (2025), and cedar fence (2025). The backyard offers ample space for entertaining, gardening, or play.
Located in Georgetown ISD and minutes from SH-29 and SH-130, the home provides easy access to San Gabriel Park, shopping, dining, and future retail. The community features a neighborhood park and is known for low property taxes, adding even more value.
Contact an agent
Home facts
- Year built:2006
- Listing ID #:9988670
- Updated:December 29, 2025 at 04:12 PM
Rooms and interior
- Bedrooms:3
- Total bathrooms:3
- Full bathrooms:2
- Half bathrooms:1
- Living area:1,860 sq. ft.
Heating and cooling
- Cooling:Electric
- Heating:Electric
Structure and exterior
- Roof:Composition
- Year built:2006
- Building area:1,860 sq. ft.
Schools
- High school:East View
- Elementary school:James E Mitchell
Utilities
- Water:Public
- Sewer:Public Sewer
Finances and disclosures
- Price:$333,000
- Price per sq. ft.:$179.03
- Tax amount:$6,096 (2025)
New listings near 525 Meadow Park Dr
- New
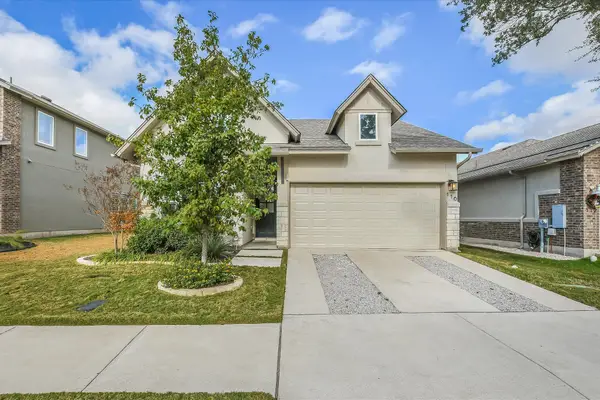 $385,000Active2 beds 2 baths1,788 sq. ft.
$385,000Active2 beds 2 baths1,788 sq. ft.116 Monterey Oak Trl, Georgetown, TX 78628
MLS# 7040030Listed by: CENTURY 21 STRIBLING PROPERTIES - New
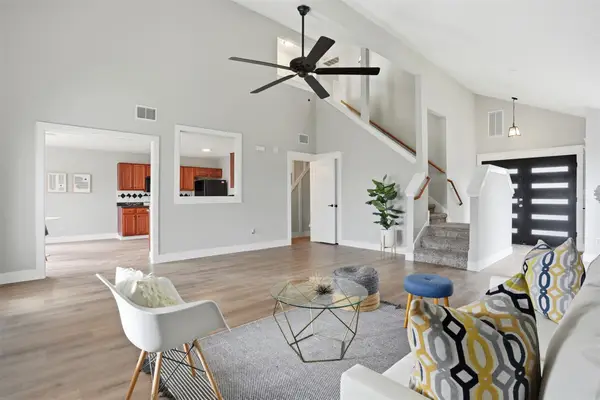 $308,000Active3 beds 3 baths1,780 sq. ft.
$308,000Active3 beds 3 baths1,780 sq. ft.2306 Georgian Dr, Georgetown, TX 78626
MLS# 1889033Listed by: NORTH PIER REALTY LLC - New
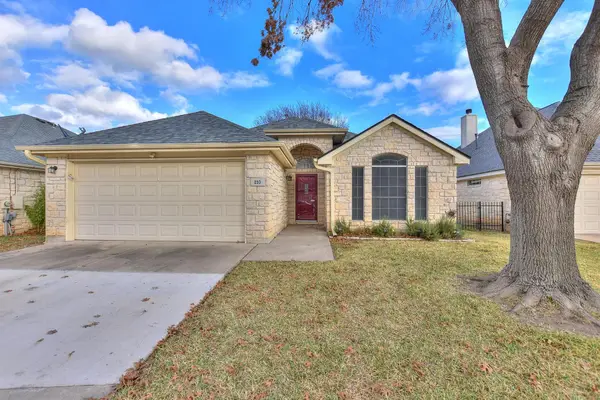 $280,000Active2 beds 2 baths1,390 sq. ft.
$280,000Active2 beds 2 baths1,390 sq. ft.210 Village Dr, Georgetown, TX 78628
MLS# 7097504Listed by: EXP REALTY, LLC - New
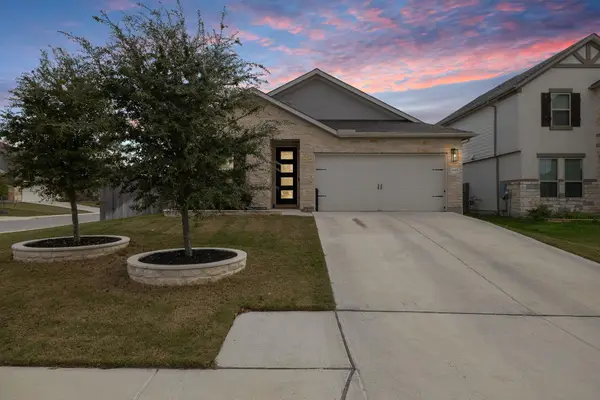 $379,900Active3 beds 2 baths1,908 sq. ft.
$379,900Active3 beds 2 baths1,908 sq. ft.4001 Promontory Point Trl, Georgetown, TX 78626
MLS# 1536589Listed by: CULTIVATE REALTY INC - New
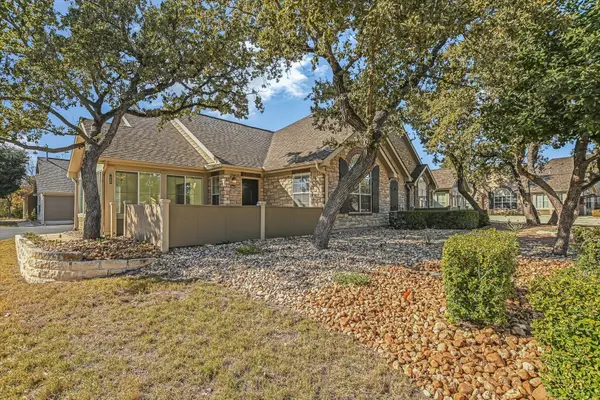 $322,900Active2 beds 2 baths1,690 sq. ft.
$322,900Active2 beds 2 baths1,690 sq. ft.30 Wildwood Dr #111, Georgetown, TX 78633
MLS# 5259631Listed by: COPUS REAL ESTATE GROUP LLC - New
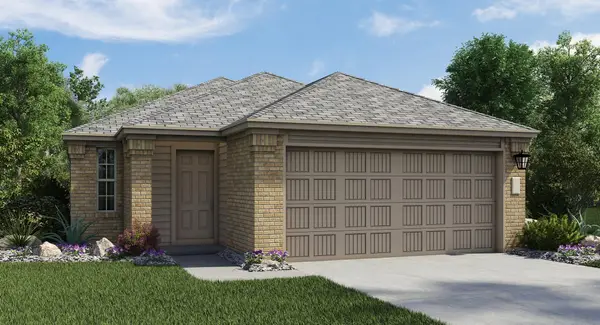 $282,990Active3 beds 2 baths1,279 sq. ft.
$282,990Active3 beds 2 baths1,279 sq. ft.104 Sapling Dew Dr, Georgetown, TX 78628
MLS# 3308338Listed by: MARTI REALTY GROUP - New
 $326,990Active3 beds 3 baths1,834 sq. ft.
$326,990Active3 beds 3 baths1,834 sq. ft.1504 Roaming Oak Bnd, Georgetown, TX 78628
MLS# 3313378Listed by: MARTI REALTY GROUP - New
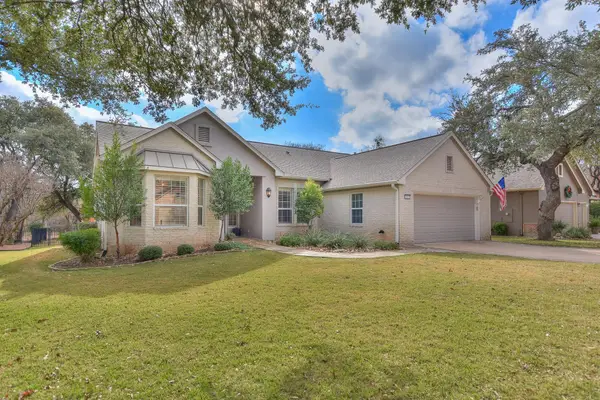 $574,500Active3 beds 2 baths1,989 sq. ft.
$574,500Active3 beds 2 baths1,989 sq. ft.192 Trail Rider Way, Georgetown, TX 78633
MLS# 8327043Listed by: EVANS REALTY - New
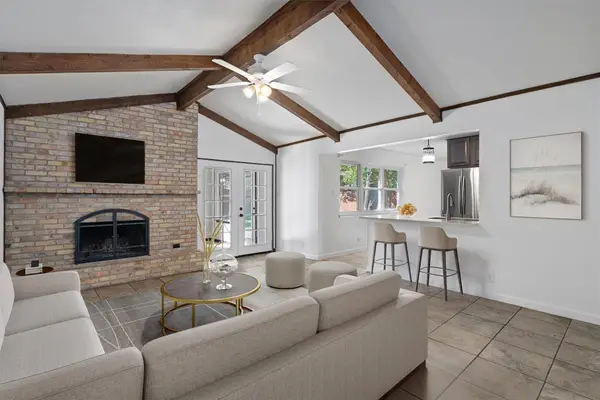 Listed by ERA$338,000Active3 beds 2 baths1,705 sq. ft.
Listed by ERA$338,000Active3 beds 2 baths1,705 sq. ft.1912 Terry Ln, Georgetown, TX 78628
MLS# 7068616Listed by: ERA BROKERS CONSOLIDATED - New
 $374,450Active3 beds 2 baths1,655 sq. ft.
$374,450Active3 beds 2 baths1,655 sq. ft.1312 Carriageway Dr, Georgetown, TX 78628
MLS# 1249041Listed by: SATEX PROPERTIES, INC.
