531 Cr 254, Georgetown, TX 78633
Local realty services provided by:ERA Experts
Listed by:matt kemps
Office:exp realty, llc.
MLS#:2761705
Source:ACTRIS
Price summary
- Price:$2,999,999
- Price per sq. ft.:$547.54
- Monthly HOA dues:$230.83
About this home
Perched at 1,063 ft, the second-highest elevation in Williamson County, this private 19.96-acre estate offers breathtaking views of Pilot Knob and stunning Texas sunsets.
This custom-built, 5,479 sqft single-story home was meticulously designed over a two-year build cycle, featuring reclaimed timber interiors, structural Douglas Fir columns, and full home automation by Advantage Lighting with Savant control.
Designed for both luxury and functionality, the home includes a double office layout, air-conditioned gun room, professional-grade kitchen, and an outdoor bar with a summer kitchen, perfect for entertaining. The property also features an established aviary tax exemption, one longhorn steer, native Texas grasses, and beautifully manicured oaks.
Built for efficiency and comfort, the estate boasts spray foam insulation, a whole-house water filtration system, and architectural exterior lighting.
For those seeking additional acreage, an adjacent 16.96-acre pasture at 681 CR 254 is available as a separate transaction. This land offers ample space for livestock, recreation, or future development. For details on purchasing this additional property, please contact listing agent, Matt Kemps, directly.
A rare opportunity to own one of Williamson County’s most remarkable estate properties.
Contact an agent
Home facts
- Year built:2016
- Listing ID #:2761705
- Updated:October 15, 2025 at 05:28 PM
Rooms and interior
- Bedrooms:4
- Total bathrooms:5
- Full bathrooms:4
- Half bathrooms:1
- Living area:5,479 sq. ft.
Heating and cooling
- Cooling:Central
- Heating:Central
Structure and exterior
- Roof:Metal, Shingle
- Year built:2016
- Building area:5,479 sq. ft.
Schools
- High school:Florence
- Elementary school:Florence
Utilities
- Water:Public
- Sewer:Septic Tank
Finances and disclosures
- Price:$2,999,999
- Price per sq. ft.:$547.54
- Tax amount:$15,181 (2021)
New listings near 531 Cr 254
- New
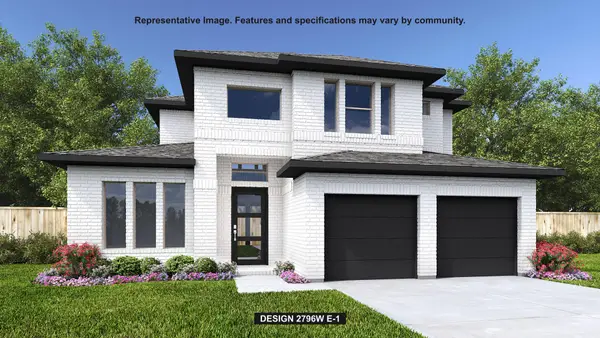 $759,900Active4 beds 4 baths2,796 sq. ft.
$759,900Active4 beds 4 baths2,796 sq. ft.205 Wild Lily Trl, Georgetown, TX 78628
MLS# 1496017Listed by: PERRY HOMES REALTY, LLC - New
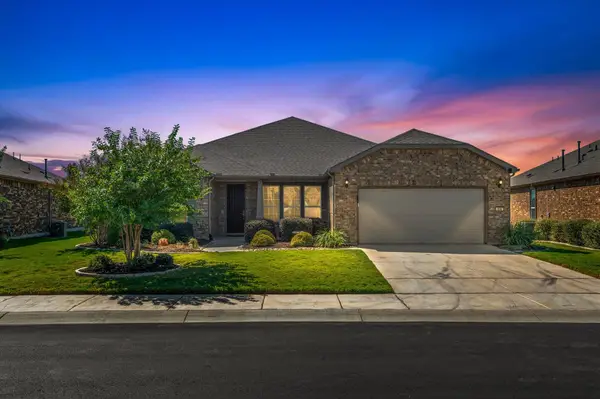 $675,000Active2 beds 3 baths2,803 sq. ft.
$675,000Active2 beds 3 baths2,803 sq. ft.306 Cypress Springs Way, Georgetown, TX 78633
MLS# 3862634Listed by: THE STACY GROUP, LLC - New
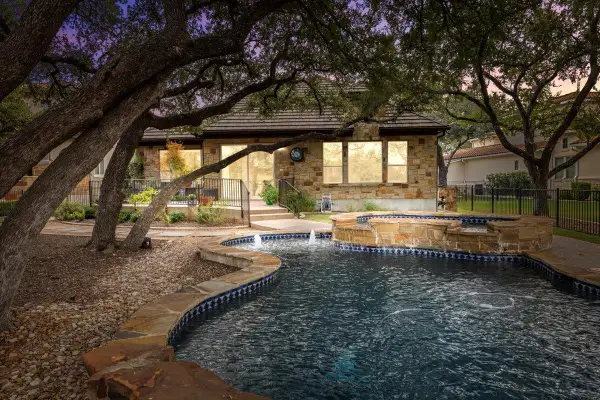 $924,000Active4 beds 5 baths3,669 sq. ft.
$924,000Active4 beds 5 baths3,669 sq. ft.309 Grand Oaks Ln, Georgetown, TX 78628
MLS# 1202749Listed by: COMPASS RE TEXAS, LLC - New
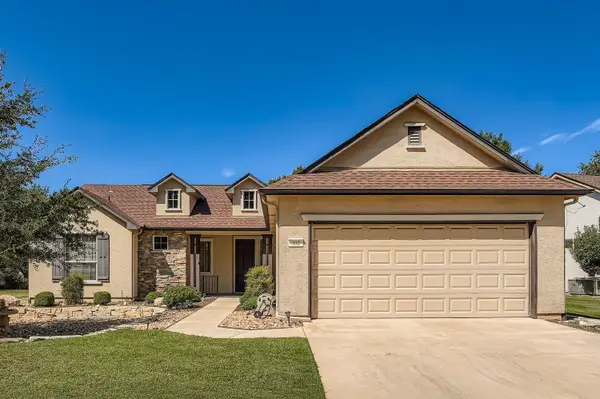 $375,000Active2 beds 2 baths1,887 sq. ft.
$375,000Active2 beds 2 baths1,887 sq. ft.102 Lubbock Dr, Georgetown, TX 78633
MLS# 4652688Listed by: REALTECH REALTY, LLC - New
 $924,900Active4 beds 3 baths3,112 sq. ft.
$924,900Active4 beds 3 baths3,112 sq. ft.1434 Scarlet Sage Dr, Georgetown, TX 78628
MLS# 5088509Listed by: PERRY HOMES REALTY, LLC - New
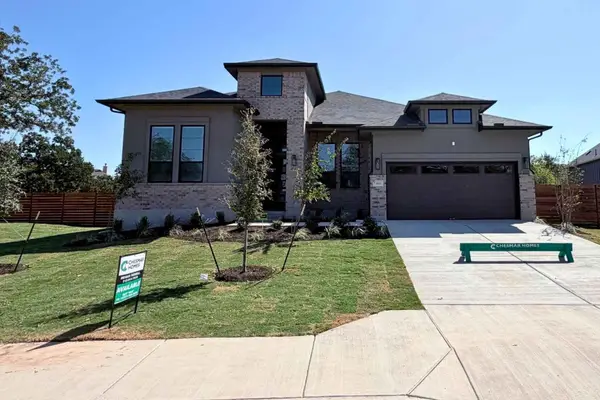 $680,000Active4 beds 4 baths2,632 sq. ft.
$680,000Active4 beds 4 baths2,632 sq. ft.1101 Painted Horse Dr, Georgetown, TX 78633
MLS# 6294270Listed by: CHESMAR HOMES - Open Sun, 1 to 3pmNew
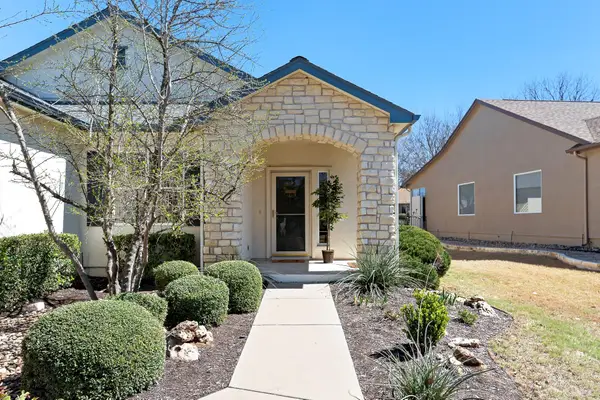 Listed by ERA$299,000Active3 beds 2 baths1,644 sq. ft.
Listed by ERA$299,000Active3 beds 2 baths1,644 sq. ft.505 Texas Dr, Georgetown, TX 78633
MLS# 2776318Listed by: ERA BROKERS CONSOLIDATED - New
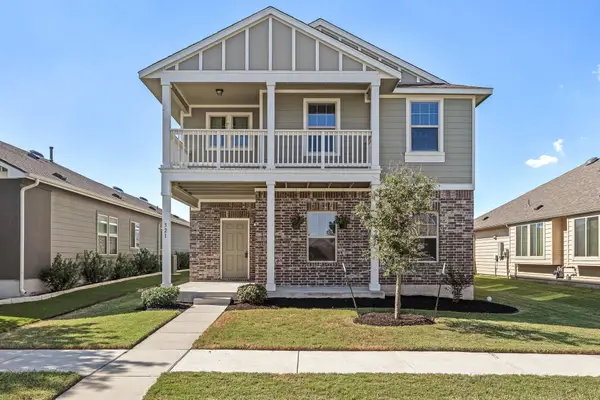 $379,000Active3 beds 3 baths2,118 sq. ft.
$379,000Active3 beds 3 baths2,118 sq. ft.321 Arabian Colt Dr, Georgetown, TX 78626
MLS# 2753262Listed by: GOODRICH REALTY LLC - New
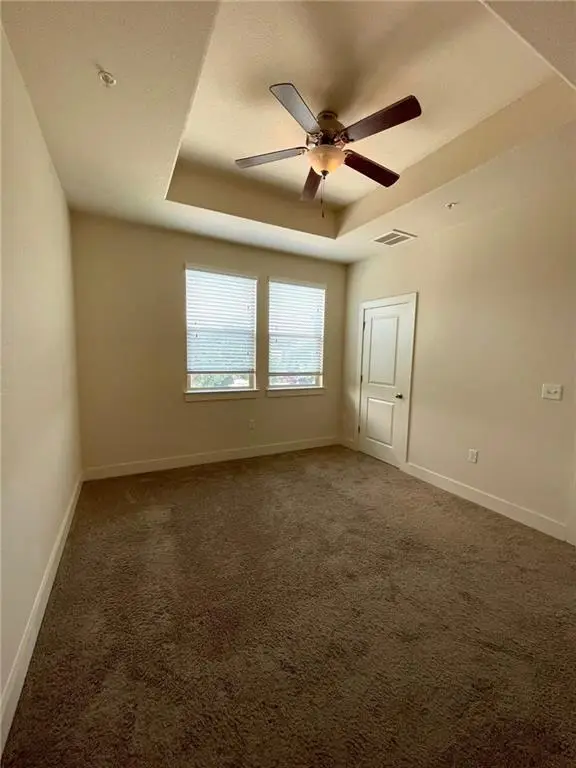 $700,000Active-- beds -- baths1,127 sq. ft.
$700,000Active-- beds -- baths1,127 sq. ft.2219 Katy Ln, Georgetown, TX 78626
MLS# 1154971Listed by: EPIQUE REALTY LLC - New
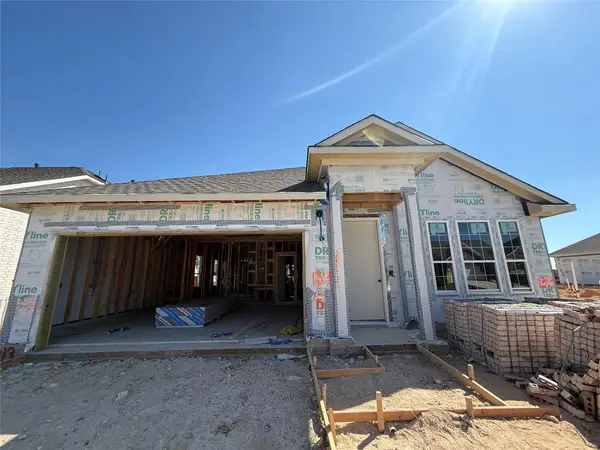 Listed by ERA$447,888Active3 beds 2 baths1,902 sq. ft.
Listed by ERA$447,888Active3 beds 2 baths1,902 sq. ft.1313 Dog Iron St, Georgetown, TX 78633
MLS# 1067109Listed by: ERA EXPERTS
