559 Rockport St, Georgetown, TX 78633
Local realty services provided by:ERA EXPERTS

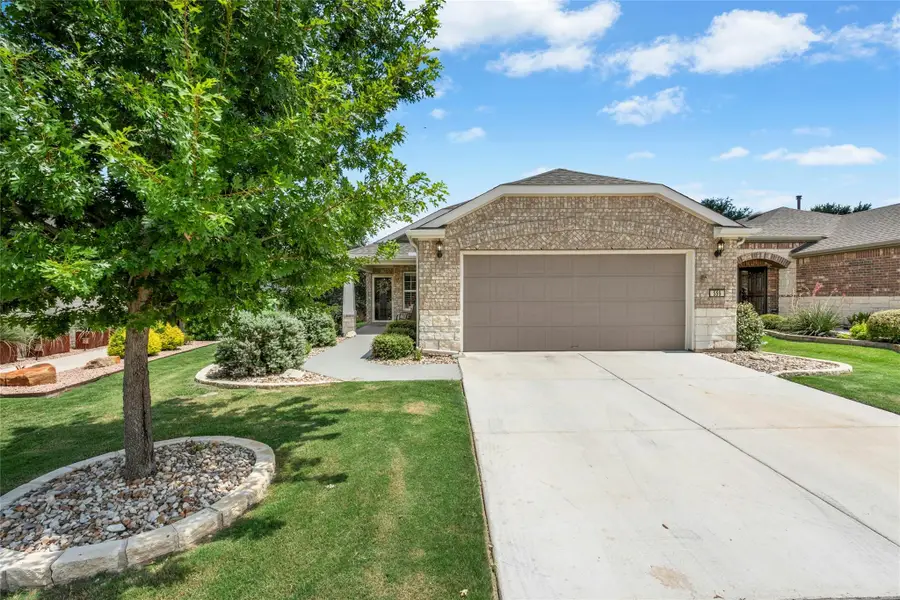
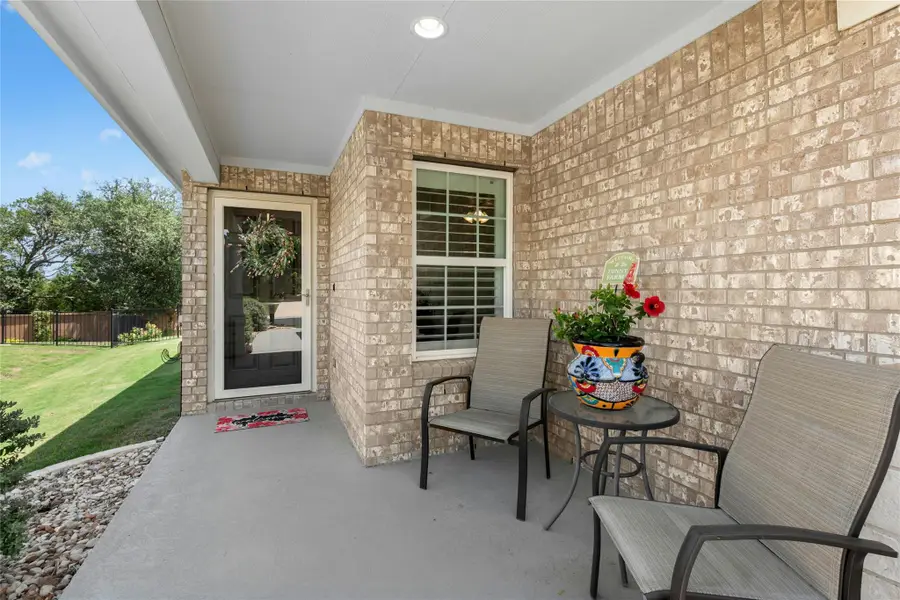
Listed by:alexie lopez
Office:the stacy group, llc.
MLS#:3978836
Source:ACTRIS
559 Rockport St,Georgetown, TX 78633
$369,900
- 2 Beds
- 2 Baths
- 1,488 sq. ft.
- Single family
- Pending
Price summary
- Price:$369,900
- Price per sq. ft.:$248.59
- Monthly HOA dues:$158.33
About this home
Come home to this favorite Taft Street floor plan in the charming Sun City community of Georgetown. Comparable to current Compass model. This plan has 2 bedrooms + Flex Room/Study (with closet) and 2 full baths. Bamboo Geowood plank and tile flooring with carpet in bedrooms. Tray ceilings with crown molding and ceiling fans in family room and main bedroom. Plantation shutters throughout the entire house. Elegant owner's bath is graced with framed mirrors.
Kitchen boasts large center Island and pullout kitchen cabinets. Enjoy Gas cooking and all stainless-steel appliances. Tremendous pantry with french doors. The dishwasher is elevated for easy access.
Front porch is such a great place to sit and relax. Back porch is versatile with adjustable electric screen for year-round enjoyment. Beautiful private fenced backyard backs to trees and has an extended deck and hot tub creating your own personal oasis. The Brick Exterior and yard are both low maintenance. A Water Softener, exterior gas line for a grill, in ground sprinkler system and gutters are already installed. Spacious garage with extra 4' extension.
Exterior living walls have HERS certification and insulation to R-15 BIB (Blown in Blanket)
Great opportunity to be walking distance to the Retreat Amenity Center which includes pool, gym, hot tub and club rooms.
Contact an agent
Home facts
- Year built:2020
- Listing Id #:3978836
- Updated:August 20, 2025 at 07:09 AM
Rooms and interior
- Bedrooms:2
- Total bathrooms:2
- Full bathrooms:2
- Living area:1,488 sq. ft.
Heating and cooling
- Cooling:Central
- Heating:Central, Natural Gas
Structure and exterior
- Roof:Composition
- Year built:2020
- Building area:1,488 sq. ft.
Schools
- High school:Jarrell
- Elementary school:Jarrell
Utilities
- Water:Public
- Sewer:Public Sewer
Finances and disclosures
- Price:$369,900
- Price per sq. ft.:$248.59
- Tax amount:$7,195 (2025)
New listings near 559 Rockport St
- New
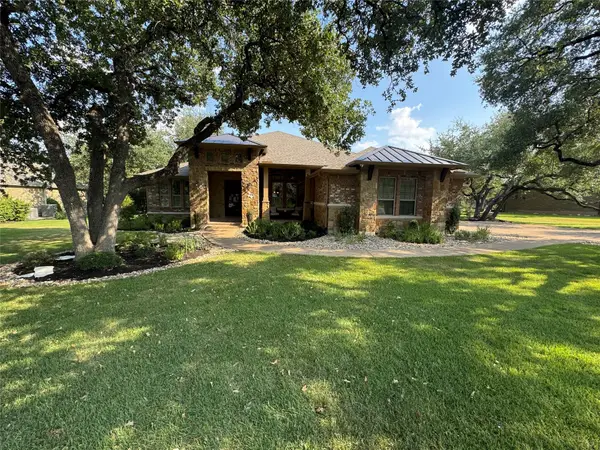 $1,095,000Active5 beds 6 baths4,262 sq. ft.
$1,095,000Active5 beds 6 baths4,262 sq. ft.166 Estrella Xing, Georgetown, TX 78628
MLS# 2983208Listed by: HOWARD SCHMIDT REAL ESTATE - New
 $582,973Active5 beds 4 baths2,596 sq. ft.
$582,973Active5 beds 4 baths2,596 sq. ft.410 Terrene Trl, Georgetown, TX 78628
MLS# 5847012Listed by: ALEXANDER PROPERTIES - New
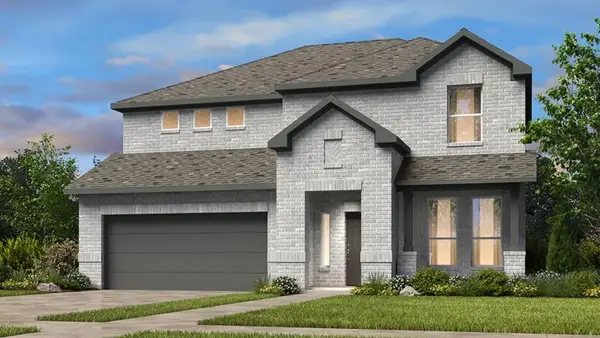 $579,159Active4 beds 4 baths2,575 sq. ft.
$579,159Active4 beds 4 baths2,575 sq. ft.1505 Plum Tree Way, Georgetown, TX 78628
MLS# 8198047Listed by: ALEXANDER PROPERTIES - New
 $454,805Active4 beds 3 baths2,341 sq. ft.
$454,805Active4 beds 3 baths2,341 sq. ft.120 Sandrock Trl, Georgetown, TX 78633
MLS# 1219998Listed by: CHESMAR HOMES - New
 $399,000Active3 beds 2 baths1,813 sq. ft.
$399,000Active3 beds 2 baths1,813 sq. ft.105 Penna Ln, Georgetown, TX 78628
MLS# 4504699Listed by: BERKSHIRE HATHAWAY PREMIER 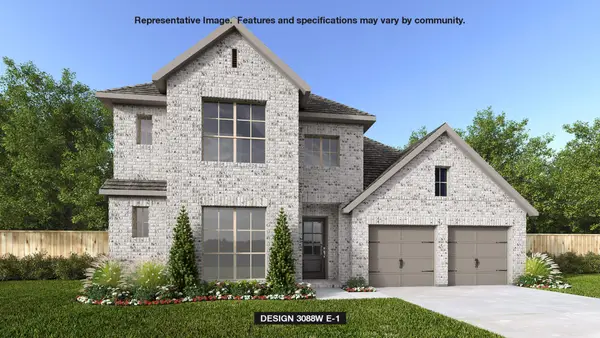 $780,900Pending5 beds 5 baths3,343 sq. ft.
$780,900Pending5 beds 5 baths3,343 sq. ft.235 Star Rush Trl, Georgetown, TX 78633
MLS# 3242776Listed by: PERRY HOMES REALTY, LLC- New
 $754,900Active4 beds 5 baths2,810 sq. ft.
$754,900Active4 beds 5 baths2,810 sq. ft.503 Watershield Cv, Georgetown, TX 78633
MLS# 2989098Listed by: PERRY HOMES REALTY, LLC 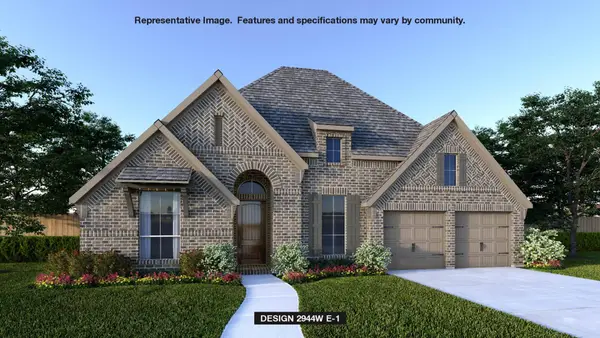 $761,900Pending4 beds 4 baths2,944 sq. ft.
$761,900Pending4 beds 4 baths2,944 sq. ft.502 Watershield Cv, Georgetown, TX 78633
MLS# 4019612Listed by: PERRY HOMES REALTY, LLC- New
 Listed by ERA$481,758Active5 beds 4 baths2,904 sq. ft.
Listed by ERA$481,758Active5 beds 4 baths2,904 sq. ft.157 Jans Way, Georgetown, TX 78626
MLS# 3349654Listed by: ERA EXPERTS - New
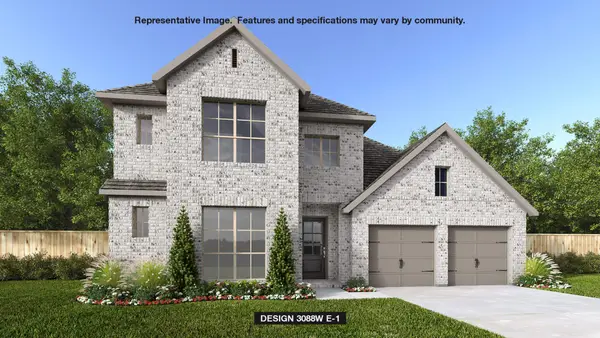 $737,900Active4 beds 4 baths3,088 sq. ft.
$737,900Active4 beds 4 baths3,088 sq. ft.121 Meadow Beauty, Georgetown, TX 78633
MLS# 5185153Listed by: PERRY HOMES REALTY, LLC

