604 Lake Side Cv, Georgetown, TX 78628
Local realty services provided by:ERA Colonial Real Estate
Listed by:tausha carlson
Office:marathon real estate - tausha
MLS#:7269205
Source:ACTRIS
Price summary
- Price:$799,000
- Price per sq. ft.:$283.23
- Monthly HOA dues:$68
About this home
Hill Country Paradise in Gabriel’s Overlook! This spacious single-story home sits on a private 1.3-acre cul-de-sac lot and blends comfort, style, and outdoor living. Enjoy a pool, hot tub, and fully fenced backyard perfect for relaxing or entertaining. Inside, you’ll find travertine tile and wood floors throughout—no carpet! The open layout features a vaulted living room with stone fireplace, formal dining, and a flexible office/4th bedroom. The chef’s kitchen includes a large island, granite countertops, stainless Jenn-Air appliances, and walk-in pantry. The private primary suite offers backyard access, a walk-in closet, and spa-like bath with dual sinks, jetted tub, and separate shower. Two additional bedrooms and bathrooms complete the layout. Extras: screened-in sunroom, 3-car garage, laundry room with sink, Blink doorbell, and recent updates (HVAC 2023, roof 2021, water softener 2021, pool equipment). Private access to the San Gabriel River and minutes to Gary Park, new H-E-B, Wolf Ranch, and Liberty Hill ISD schools. This is Hill Country living at its best!
Contact an agent
Home facts
- Year built:2006
- Listing ID #:7269205
- Updated:October 15, 2025 at 07:28 PM
Rooms and interior
- Bedrooms:4
- Total bathrooms:3
- Full bathrooms:3
- Living area:2,821 sq. ft.
Heating and cooling
- Cooling:Central, Electric
- Heating:Central, Electric
Structure and exterior
- Roof:Composition
- Year built:2006
- Building area:2,821 sq. ft.
Schools
- High school:Liberty Hill
- Elementary school:Rancho Sienna
Utilities
- Water:Public
- Sewer:Septic Tank
Finances and disclosures
- Price:$799,000
- Price per sq. ft.:$283.23
- Tax amount:$12,996 (2024)
New listings near 604 Lake Side Cv
- New
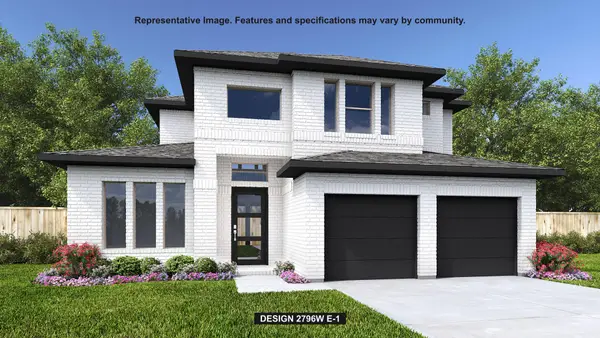 $759,900Active4 beds 4 baths2,796 sq. ft.
$759,900Active4 beds 4 baths2,796 sq. ft.205 Wild Lily Trl, Georgetown, TX 78628
MLS# 1496017Listed by: PERRY HOMES REALTY, LLC - New
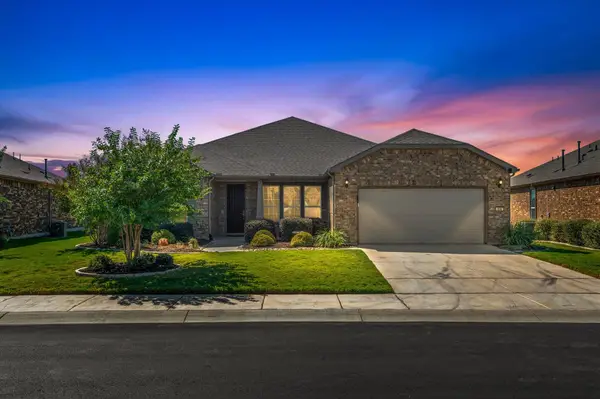 $675,000Active2 beds 3 baths2,803 sq. ft.
$675,000Active2 beds 3 baths2,803 sq. ft.306 Cypress Springs Way, Georgetown, TX 78633
MLS# 3862634Listed by: THE STACY GROUP, LLC - New
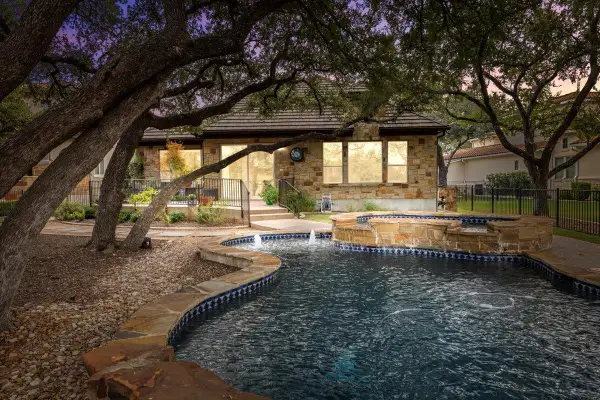 $924,000Active4 beds 5 baths3,669 sq. ft.
$924,000Active4 beds 5 baths3,669 sq. ft.309 Grand Oaks Ln, Georgetown, TX 78628
MLS# 1202749Listed by: COMPASS RE TEXAS, LLC - New
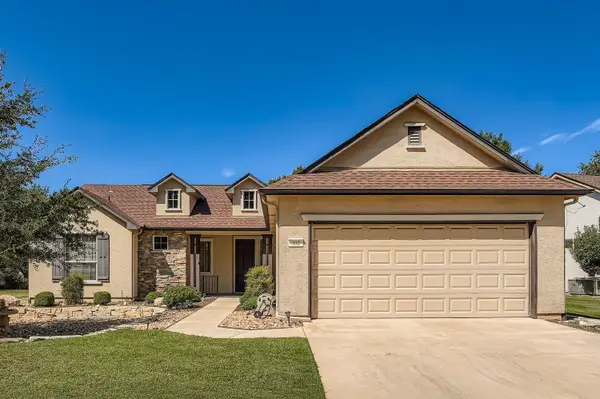 $375,000Active2 beds 2 baths1,887 sq. ft.
$375,000Active2 beds 2 baths1,887 sq. ft.102 Lubbock Dr, Georgetown, TX 78633
MLS# 4652688Listed by: REALTECH REALTY, LLC - New
 $924,900Active4 beds 3 baths3,112 sq. ft.
$924,900Active4 beds 3 baths3,112 sq. ft.1434 Scarlet Sage Dr, Georgetown, TX 78628
MLS# 5088509Listed by: PERRY HOMES REALTY, LLC - New
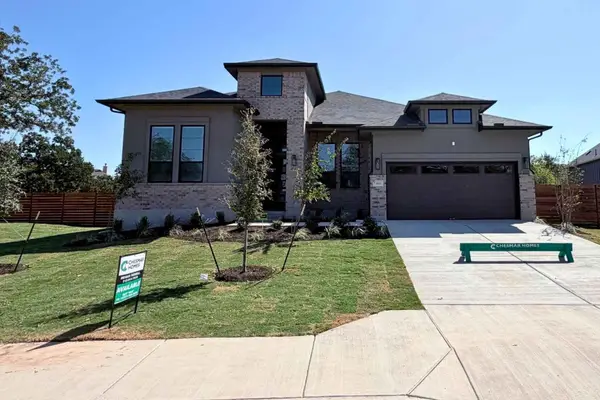 $680,000Active4 beds 4 baths2,632 sq. ft.
$680,000Active4 beds 4 baths2,632 sq. ft.1101 Painted Horse Dr, Georgetown, TX 78633
MLS# 6294270Listed by: CHESMAR HOMES - Open Sun, 1 to 3pmNew
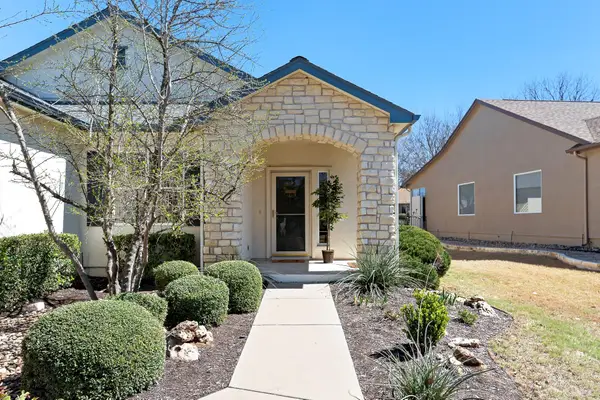 Listed by ERA$299,000Active3 beds 2 baths1,644 sq. ft.
Listed by ERA$299,000Active3 beds 2 baths1,644 sq. ft.505 Texas Dr, Georgetown, TX 78633
MLS# 2776318Listed by: ERA BROKERS CONSOLIDATED - New
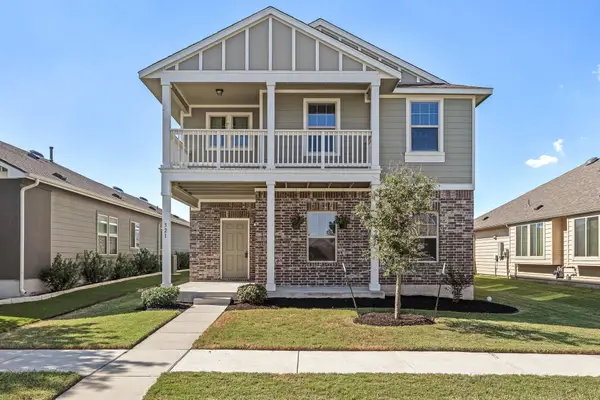 $379,000Active3 beds 3 baths2,118 sq. ft.
$379,000Active3 beds 3 baths2,118 sq. ft.321 Arabian Colt Dr, Georgetown, TX 78626
MLS# 2753262Listed by: GOODRICH REALTY LLC - New
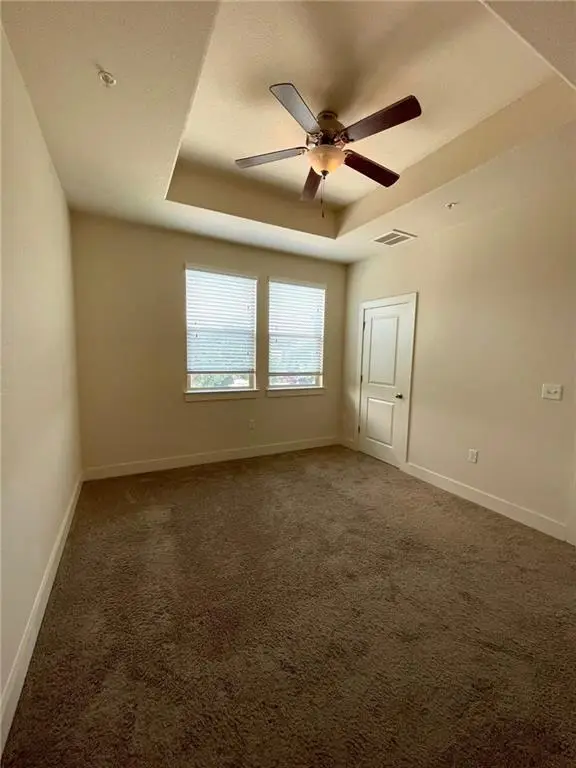 $700,000Active-- beds -- baths1,127 sq. ft.
$700,000Active-- beds -- baths1,127 sq. ft.2219 Katy Ln, Georgetown, TX 78626
MLS# 1154971Listed by: EPIQUE REALTY LLC - New
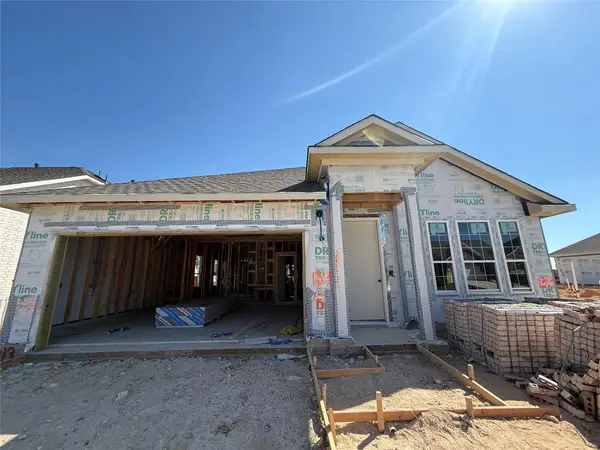 Listed by ERA$447,888Active3 beds 2 baths1,902 sq. ft.
Listed by ERA$447,888Active3 beds 2 baths1,902 sq. ft.1313 Dog Iron St, Georgetown, TX 78633
MLS# 1067109Listed by: ERA EXPERTS
