613 White Steppe Way, Georgetown, TX 78626
Local realty services provided by:ERA Experts
Listed by:vivian plein
Office:spyglass realty
MLS#:2220297
Source:ACTRIS
Price summary
- Price:$269,900
- Price per sq. ft.:$191.96
- Monthly HOA dues:$180
About this home
Welcome to this well-maintained 3-bedroom, 2.5-bathroom condo in the sought-after Saddlecreek community. Offering privacy with no rear neighbors, this home features a bright, open-concept layout downstairs, seamlessly connecting the kitchen, dining, and living areas—perfect for everyday living and entertaining. The kitchen is equipped with a large pantry, a gas range, and comes complete with a refrigerator. Washer and dryer are also included, making this home truly move-in ready. Upstairs, you’ll find all three bedrooms, including a spacious primary suite with a generous walk-in closet. The two secondary bedrooms are also well-sized and share a full bath. Residents of Saddlecreek enjoy an impressive amenity center with a gym, pool, pond, playground, walking trail, and disc golf course. Front yard maintenance is covered by the HOA, giving you more time to enjoy the neighborhood and nearby attractions. Conveniently located near Easy 130 and I-35, you’re just minutes from Wolf Ranch Town Center, Georgetown Square, Southwestern University, Round Rock Outlets, and an array of shops and restaurants. *1% interest rate reduction for the first year with our preferred lender - contact listing agent for more details*
Contact an agent
Home facts
- Year built:2020
- Listing ID #:2220297
- Updated:October 14, 2025 at 04:33 AM
Rooms and interior
- Bedrooms:3
- Total bathrooms:3
- Full bathrooms:2
- Half bathrooms:1
- Living area:1,406 sq. ft.
Heating and cooling
- Cooling:Central
- Heating:Central
Structure and exterior
- Roof:Shingle
- Year built:2020
- Building area:1,406 sq. ft.
Schools
- High school:East View
- Elementary school:James E Mitchell
Utilities
- Water:Public
- Sewer:Public Sewer
Finances and disclosures
- Price:$269,900
- Price per sq. ft.:$191.96
- Tax amount:$6,050 (2025)
New listings near 613 White Steppe Way
- New
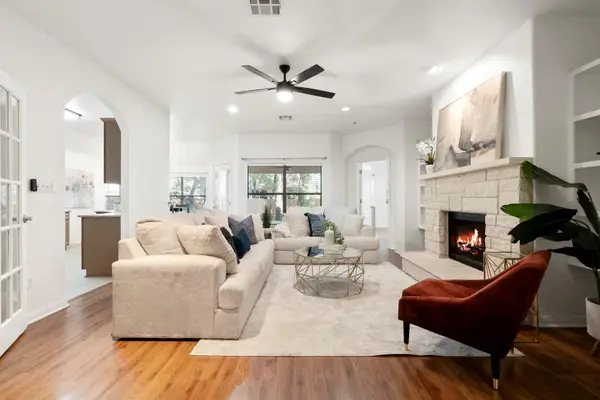 $359,900Active3 beds 2 baths1,751 sq. ft.
$359,900Active3 beds 2 baths1,751 sq. ft.809 Hedgewood Dr, Georgetown, TX 78628
MLS# 3166239Listed by: COMPASS RE TEXAS, LLC - New
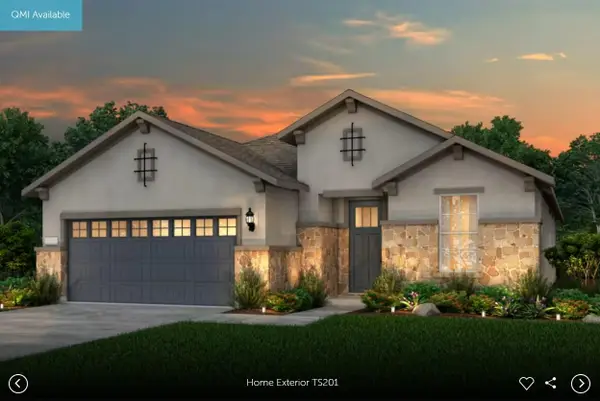 Listed by ERA$615,238Active3 beds 3 baths2,633 sq. ft.
Listed by ERA$615,238Active3 beds 3 baths2,633 sq. ft.813 Peaceful Psalms Pl, Georgetown, TX 78633
MLS# 1454995Listed by: ERA EXPERTS - New
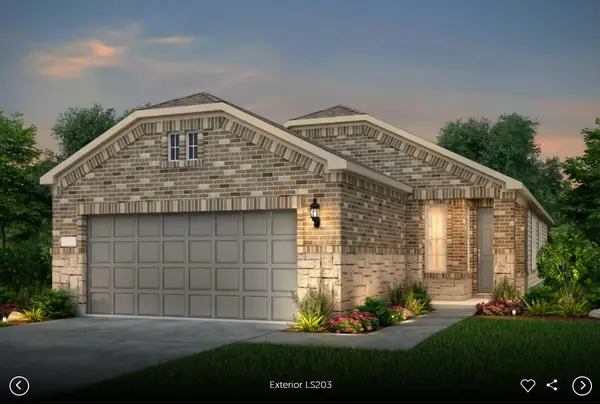 Listed by ERA$394,470Active2 beds 2 baths1,409 sq. ft.
Listed by ERA$394,470Active2 beds 2 baths1,409 sq. ft.310 Livewater Ln, Georgetown, TX 78633
MLS# 9325102Listed by: ERA EXPERTS - New
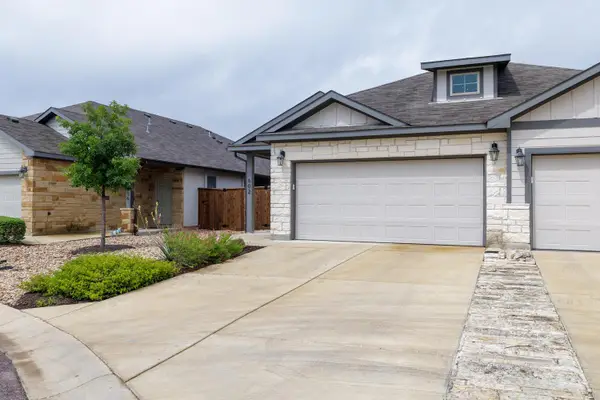 $319,000Active3 beds 2 baths1,484 sq. ft.
$319,000Active3 beds 2 baths1,484 sq. ft.602 Parkline Dr #12A, Georgetown, TX 78626
MLS# 9932938Listed by: COMFORT REALTY LLC - New
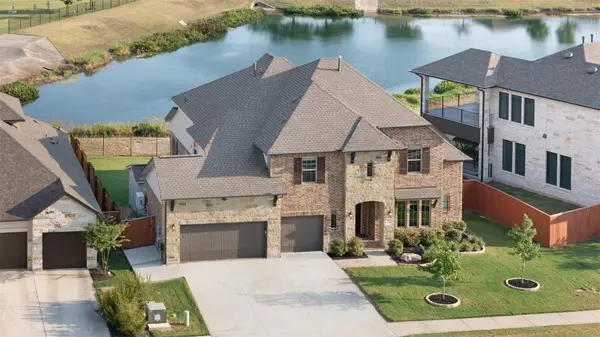 $775,000Active4 beds 4 baths3,568 sq. ft.
$775,000Active4 beds 4 baths3,568 sq. ft.234 Rio Ranchero Rd, Georgetown, TX 78628
MLS# 7129996Listed by: EXP REALTY, LLC - New
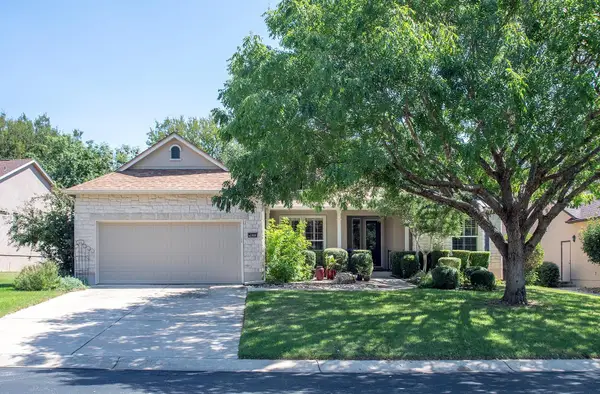 $400,000Active2 beds 2 baths1,997 sq. ft.
$400,000Active2 beds 2 baths1,997 sq. ft.111 Camp Dr, Georgetown, TX 78633
MLS# 9807401Listed by: HORIZON REALTY - New
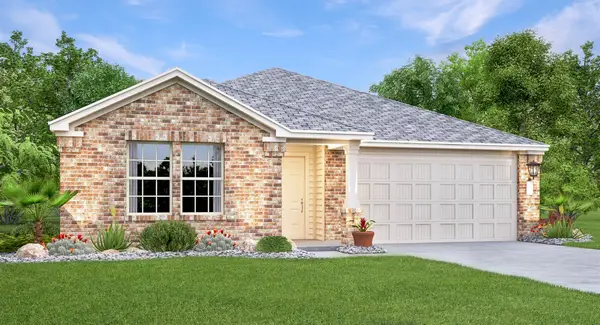 $394,340Active4 beds 2 baths1,938 sq. ft.
$394,340Active4 beds 2 baths1,938 sq. ft.1121 Nesting Bird Dr, Georgetown, TX 78628
MLS# 2140648Listed by: MARTI REALTY GROUP - New
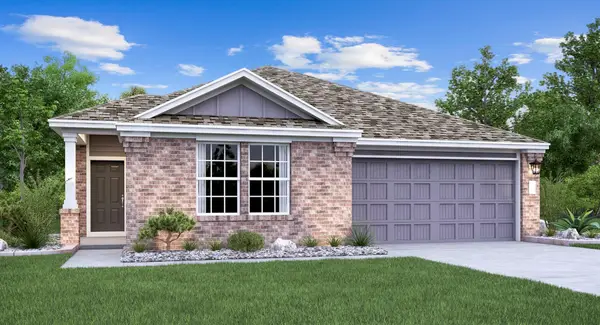 $394,490Active4 beds 2 baths2,071 sq. ft.
$394,490Active4 beds 2 baths2,071 sq. ft.1117 Nesting Bird Dr, Georgetown, TX 78628
MLS# 9909689Listed by: MARTI REALTY GROUP - New
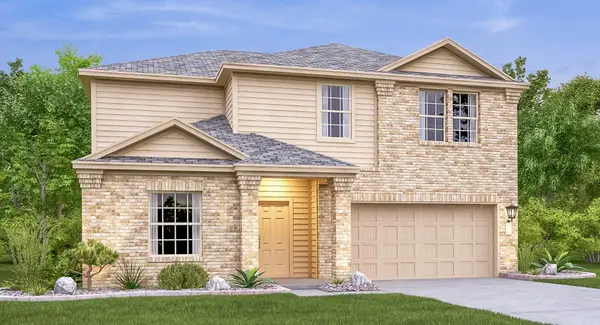 $388,490Active4 beds 3 baths2,500 sq. ft.
$388,490Active4 beds 3 baths2,500 sq. ft.1109 Nesting Bird Dr, Georgetown, TX 78628
MLS# 6419913Listed by: MARTI REALTY GROUP - New
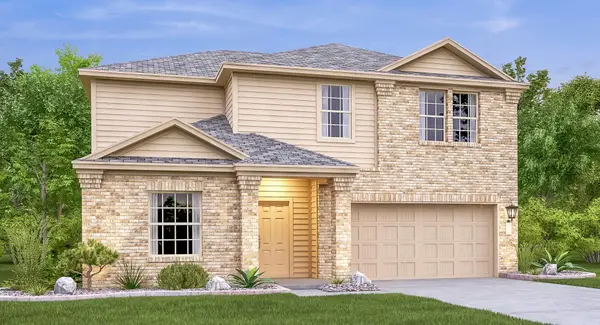 $426,540Active4 beds 3 baths2,500 sq. ft.
$426,540Active4 beds 3 baths2,500 sq. ft.1125 Nesting Bird Dr, Georgetown, TX 78628
MLS# 8837440Listed by: MARTI REALTY GROUP
