620 Saturnia Dr, Georgetown, TX 78628
Local realty services provided by:ERA Colonial Real Estate
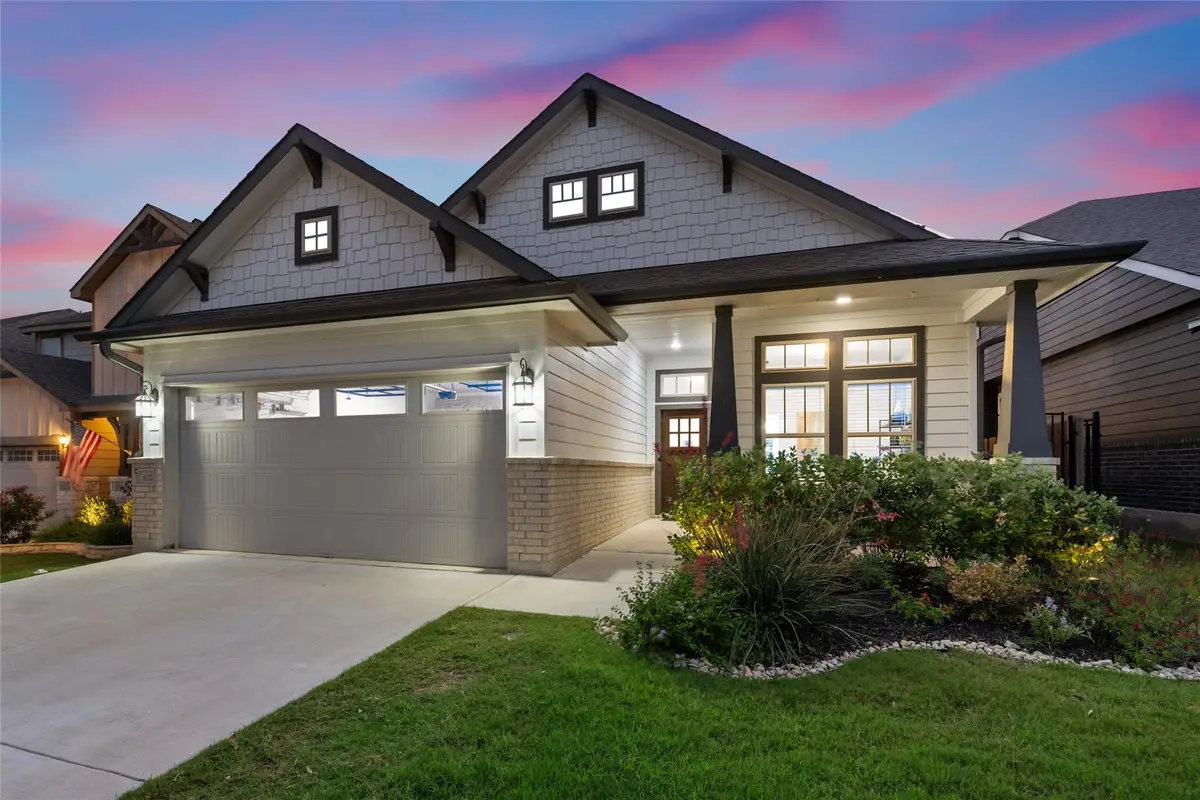
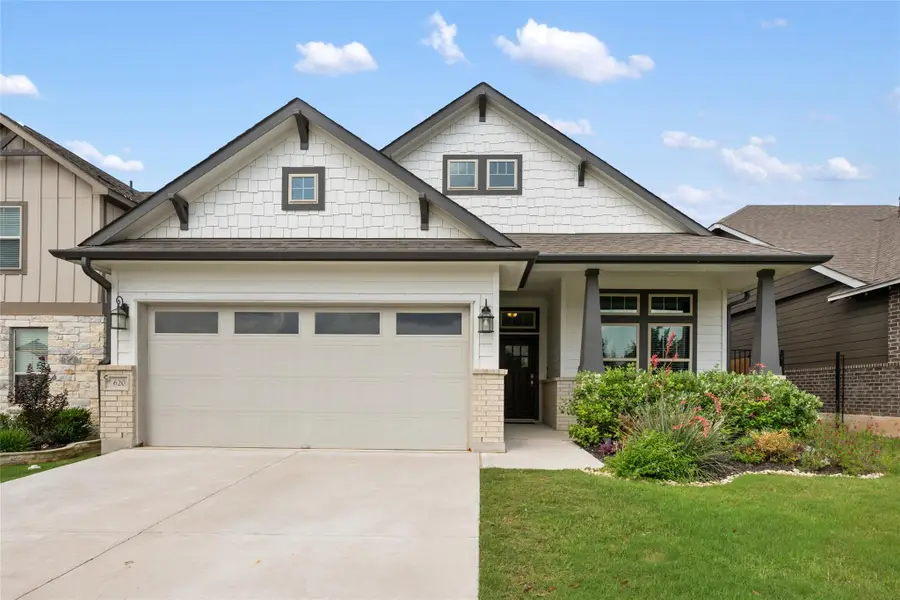
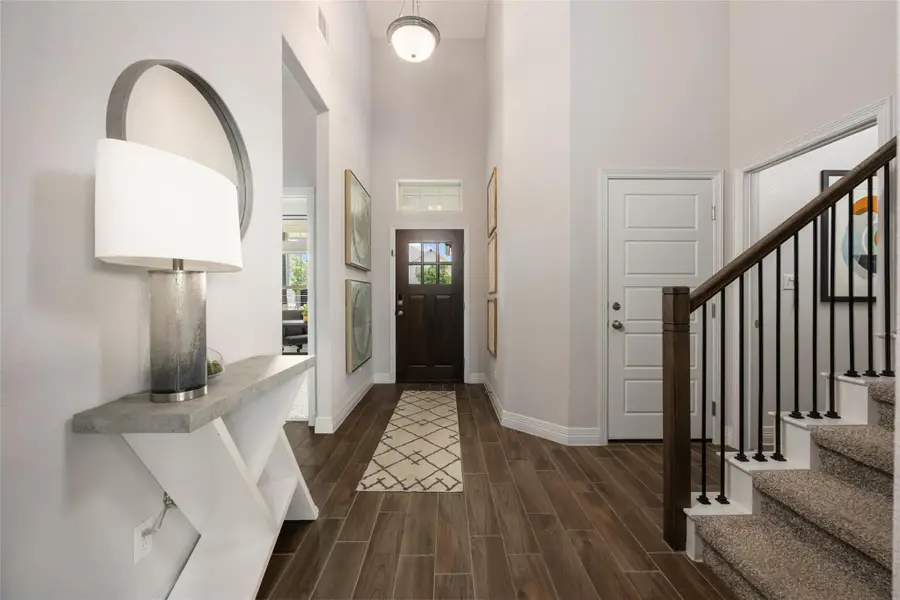
Listed by:debbie marett
Office:coldwell banker realty
MLS#:7285241
Source:ACTRIS
Price summary
- Price:$445,000
- Price per sq. ft.:$175.96
- Monthly HOA dues:$63
About this home
Original owner, 2019 Craftsman style Chesmar home in the highly sought after Rancho Sienna/Georgetown. Beautifully maintained, two story, 2,529 square feet with four bedrooms (2 on the main level) , three full bathrooms, two living areas and a two-car extended garage. The home sits in the back of the community in a cul-de-sac, (no drive through street) with no neighbors behind. Raised panel interior doors/rounded drywall corners/wood look hard tile flooring in main living areas/high ceilings/Alexa controlled recessed lighting. Electric fireplace-built in cabinetry in the living area/room for a lg, mounted TV. Large open concept kitchen and living area (with room for counter seating at the oversized island) and a separate formal dining. Lots of windows throughout the space for natural lighting and a view of the private backyard landscape and green space. Kitchen:gas cooking (5 burner range), a large farm sink, under counter lighting, granite counters, designer ceramic backsplash, high quality cabinetry with 40” uppers and flush mount LED lighting. Two bedrooms on the lower level. Large, dedicated laundry room with cabinetry and cool storage space. Upstairs game room/second living space. Off the upstairs second living space are bedrooms 3 and 4 and a full bathroom.
Covered front and back front porches. The fenced back yard space is surrounded by beautiful landscaping with no neighbors behind. The back porch has a custom remote sunshade BUT be sure not to miss the awesome sunsets! Highly acclaimed Liberty Hill ISD with Rancho Sienna Elementary situated right inside the neighborhood as well as Primrose community daycare.
Contact an agent
Home facts
- Year built:2019
- Listing Id #:7285241
- Updated:August 24, 2025 at 02:58 PM
Rooms and interior
- Bedrooms:4
- Total bathrooms:3
- Full bathrooms:3
- Living area:2,529 sq. ft.
Heating and cooling
- Cooling:Central
- Heating:Central, Natural Gas
Structure and exterior
- Roof:Asbestos Shingle
- Year built:2019
- Building area:2,529 sq. ft.
Schools
- High school:Liberty Hill
- Elementary school:Rancho Sienna
Utilities
- Water:MUD, Public
- Sewer:Public Sewer
Finances and disclosures
- Price:$445,000
- Price per sq. ft.:$175.96
- Tax amount:$11,450 (2025)
New listings near 620 Saturnia Dr
- New
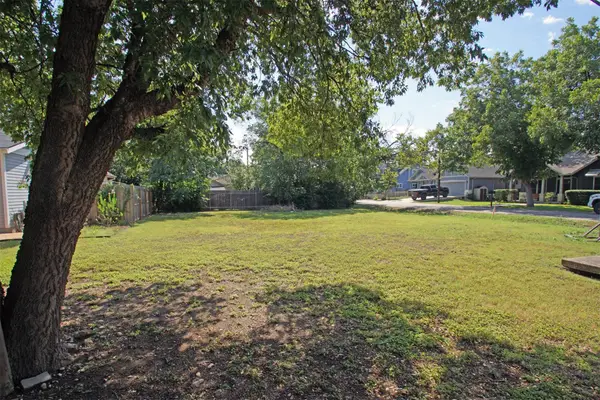 $275,000Active0 Acres
$275,000Active0 Acres1507 Hart St, Georgetown, TX 78626
MLS# 9249578Listed by: LONGHORN REALTY, LLC - New
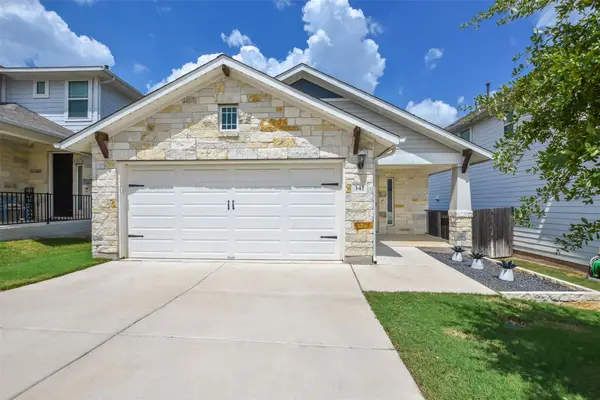 $348,967Active3 beds 2 baths1,513 sq. ft.
$348,967Active3 beds 2 baths1,513 sq. ft.341 Gaida Loop, Georgetown, TX 78628
MLS# 5664450Listed by: COLDWELL BANKER REALTY - New
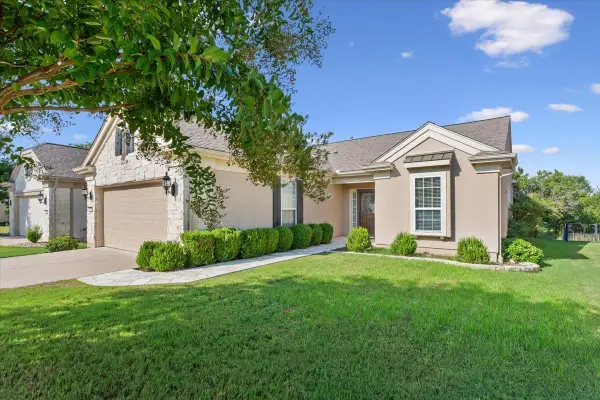 $399,500Active2 beds 2 baths1,850 sq. ft.
$399,500Active2 beds 2 baths1,850 sq. ft.213 Fieldstone Dr, Georgetown, TX 78633
MLS# 6016161Listed by: THE STACY GROUP, LLC - New
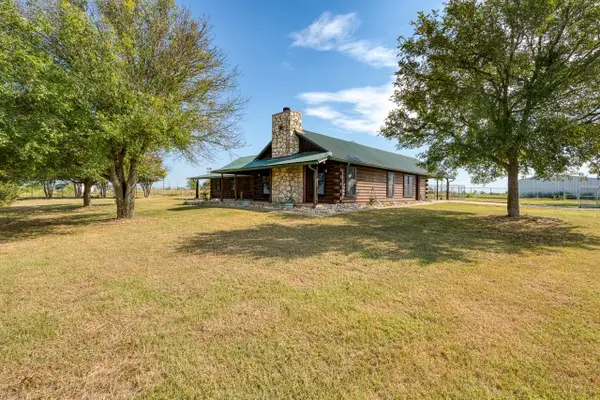 $825,000Active3 beds 2 baths2,214 sq. ft.
$825,000Active3 beds 2 baths2,214 sq. ft.800 County Road 126, Georgetown, TX 78626
MLS# 2424445Listed by: LONGHORN REALTY, LLC - New
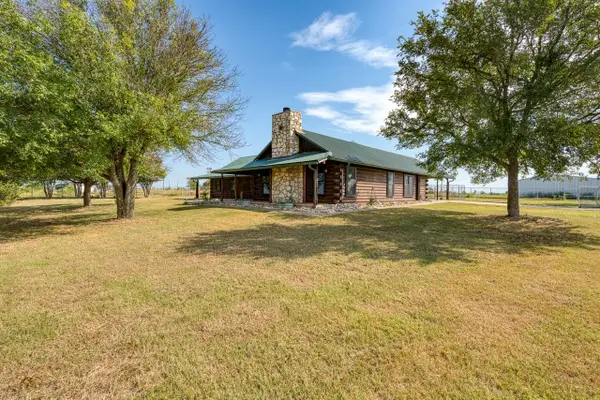 $825,000Active3 beds 2 baths2,214 sq. ft.
$825,000Active3 beds 2 baths2,214 sq. ft.800 County Road 126, Georgetown, TX 78626
MLS# 9077652Listed by: LONGHORN REALTY, LLC - New
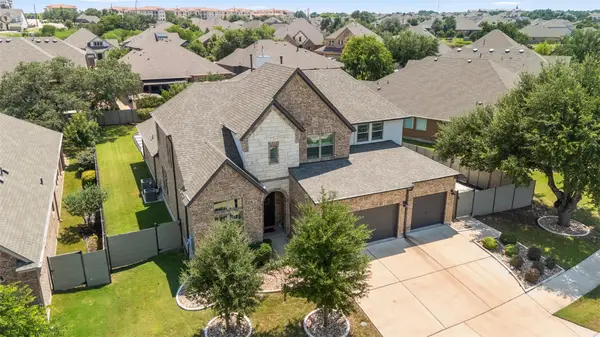 $1,050,000Active4 beds 5 baths3,734 sq. ft.
$1,050,000Active4 beds 5 baths3,734 sq. ft.839 Sunset Vista Dr, Georgetown, TX 78628
MLS# 2833172Listed by: 316 REALTY GROUP - Open Fri, 1:30 to 3pmNew
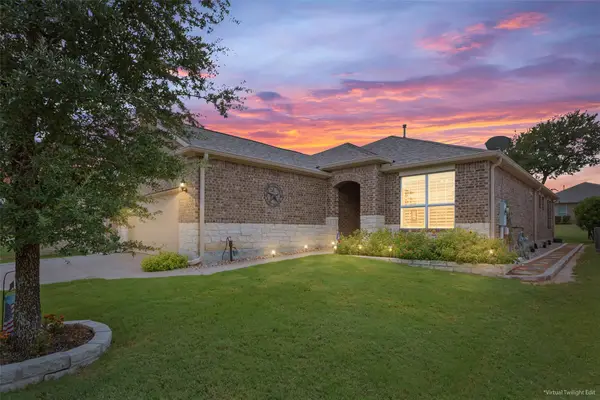 $455,000Active2 beds 2 baths1,972 sq. ft.
$455,000Active2 beds 2 baths1,972 sq. ft.105 Medina Creek Cv, Georgetown, TX 78633
MLS# 5596472Listed by: THE STACY GROUP, LLC - New
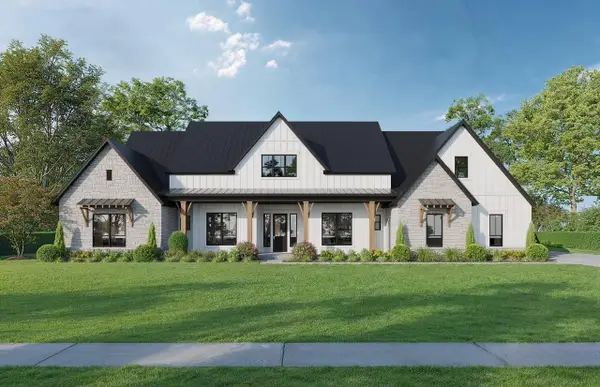 $999,999Active4 beds 4 baths3,357 sq. ft.
$999,999Active4 beds 4 baths3,357 sq. ft.509 Vale Pond Spur, Georgetown, TX 78633
MLS# 5848852Listed by: EXP REALTY, LLC - New
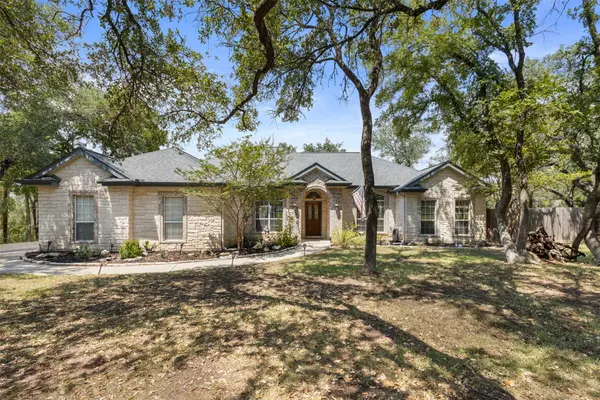 $680,000Active4 beds 2 baths2,108 sq. ft.
$680,000Active4 beds 2 baths2,108 sq. ft.140 Ridgewood Cv, Georgetown, TX 78633
MLS# 7856547Listed by: PREMIERE TEAM REAL ESTATE - New
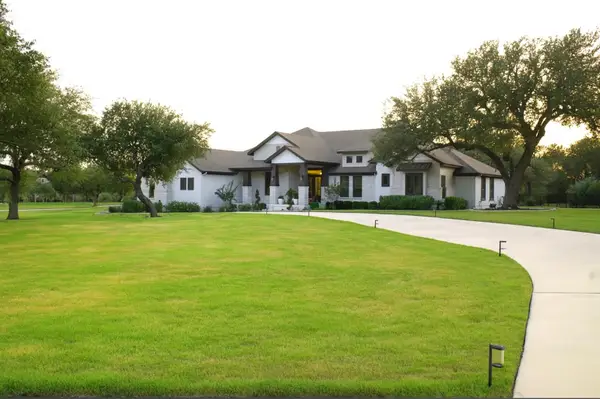 $1,900,888Active4 beds 4 baths3,649 sq. ft.
$1,900,888Active4 beds 4 baths3,649 sq. ft.120 Woodland Hills Dr, Georgetown, TX 78633
MLS# 2784987Listed by: REAL BROKER, LLC
