700 Texas Dr, Georgetown, TX 78633
Local realty services provided by:ERA EXPERTS

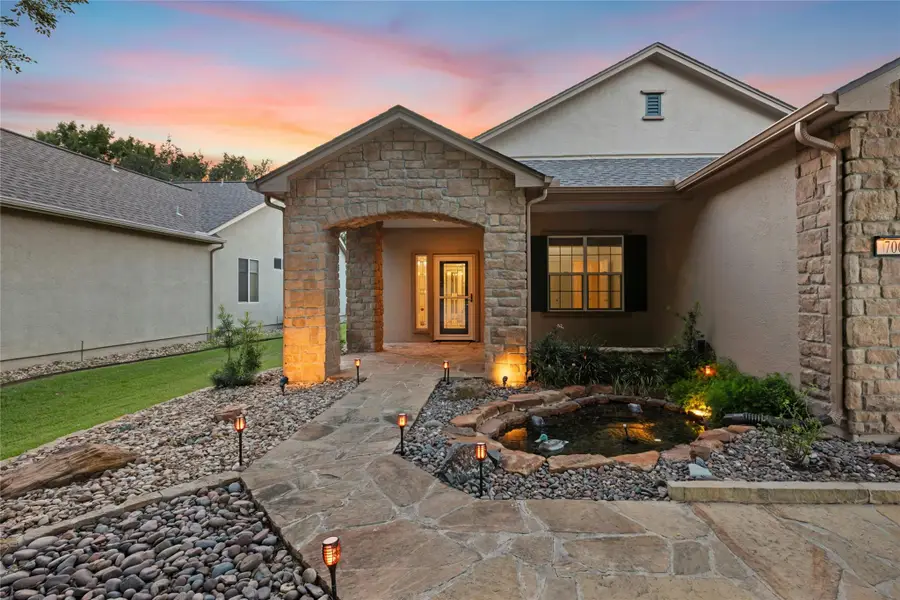
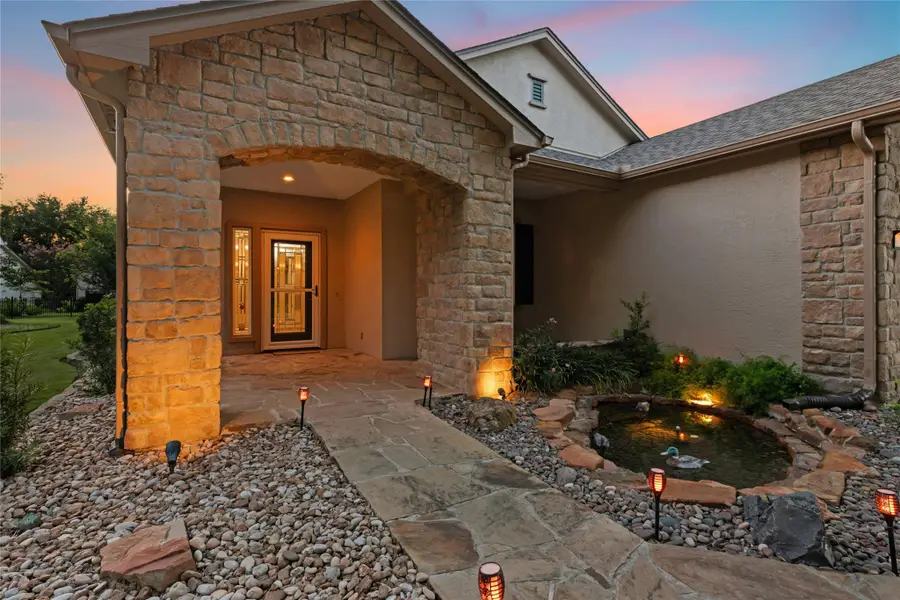
Listed by:cameron freeman
Office:the stacy group, llc.
MLS#:3956371
Source:ACTRIS
Price summary
- Price:$329,000
- Price per sq. ft.:$202.34
- Monthly HOA dues:$158.33
About this home
This charming Del Webb Lamar floor plan home is full of updates and cozy touches both inside and out. Step out back to your own private retreat with an extended and covered flagstone patio, peaceful ponds in both the front and back yards, and enhanced landscaping with added exterior lighting for evening ambience. Inside, you’ll love the wide-plank LVP floors installed in 2024, plantation shutters, and the stylish stacked stone accent wall in the living room. The kitchen features a one-level granite counter, stainless Samsung appliances with a gas range, and plenty of space for cooking or entertaining. The guest bedroom includes a built-in bookcase, and the updated guest bath offers a refreshed tub/shower combo. Primary bedroom is carpeted for comfort, and the laundry room includes handy cabinet storage and a wash basin. Bonus updates include: 2024 exterior paint, a 2016 Navien tankless water heater, 2014 solar attic fan, and a 2013 roof. All this PLUS, located with super easy access to Sun City's The Retreat Amenity Center, Woodshop, Pickleball & Tennis Courts and THREE resident and guest only 18-hole golf courses!
Contact an agent
Home facts
- Year built:2001
- Listing Id #:3956371
- Updated:August 20, 2025 at 07:09 AM
Rooms and interior
- Bedrooms:3
- Total bathrooms:2
- Full bathrooms:2
- Living area:1,626 sq. ft.
Heating and cooling
- Cooling:Central, Forced Air
- Heating:Central, Forced Air, Natural Gas
Structure and exterior
- Roof:Composition, Shingle
- Year built:2001
- Building area:1,626 sq. ft.
Schools
- High school:NA_Sun_City
- Elementary school:NA_Sun_City
Utilities
- Water:Public
- Sewer:Public Sewer
Finances and disclosures
- Price:$329,000
- Price per sq. ft.:$202.34
- Tax amount:$6,833 (2025)
New listings near 700 Texas Dr
- New
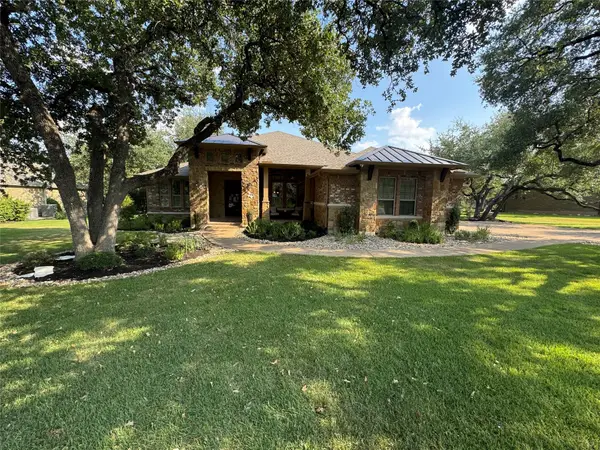 $1,095,000Active5 beds 6 baths4,262 sq. ft.
$1,095,000Active5 beds 6 baths4,262 sq. ft.166 Estrella Xing, Georgetown, TX 78628
MLS# 2983208Listed by: HOWARD SCHMIDT REAL ESTATE - New
 $582,973Active5 beds 4 baths2,596 sq. ft.
$582,973Active5 beds 4 baths2,596 sq. ft.410 Terrene Trl, Georgetown, TX 78628
MLS# 5847012Listed by: ALEXANDER PROPERTIES - New
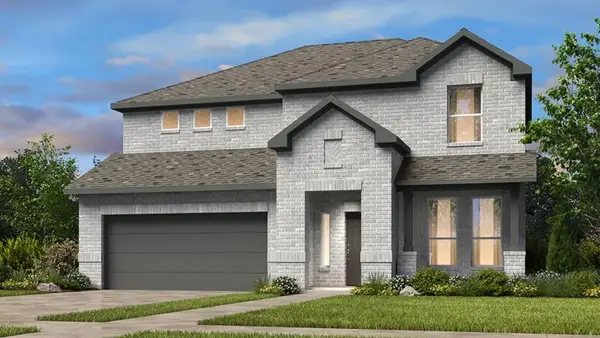 $579,159Active4 beds 4 baths2,575 sq. ft.
$579,159Active4 beds 4 baths2,575 sq. ft.1505 Plum Tree Way, Georgetown, TX 78628
MLS# 8198047Listed by: ALEXANDER PROPERTIES - New
 $454,805Active4 beds 3 baths2,341 sq. ft.
$454,805Active4 beds 3 baths2,341 sq. ft.120 Sandrock Trl, Georgetown, TX 78633
MLS# 1219998Listed by: CHESMAR HOMES - New
 $399,000Active3 beds 2 baths1,813 sq. ft.
$399,000Active3 beds 2 baths1,813 sq. ft.105 Penna Ln, Georgetown, TX 78628
MLS# 4504699Listed by: BERKSHIRE HATHAWAY PREMIER 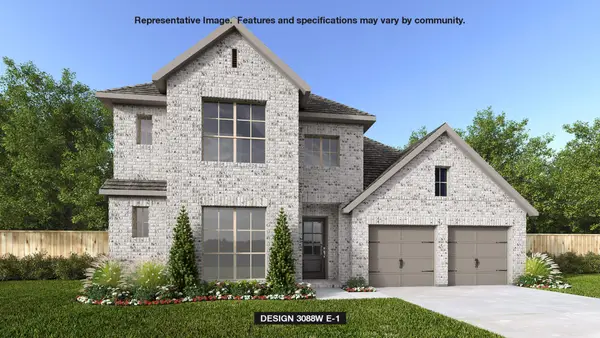 $780,900Pending5 beds 5 baths3,343 sq. ft.
$780,900Pending5 beds 5 baths3,343 sq. ft.235 Star Rush Trl, Georgetown, TX 78633
MLS# 3242776Listed by: PERRY HOMES REALTY, LLC- New
 $754,900Active4 beds 5 baths2,810 sq. ft.
$754,900Active4 beds 5 baths2,810 sq. ft.503 Watershield Cv, Georgetown, TX 78633
MLS# 2989098Listed by: PERRY HOMES REALTY, LLC 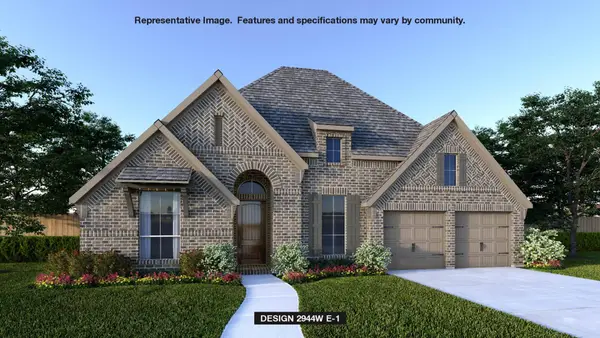 $761,900Pending4 beds 4 baths2,944 sq. ft.
$761,900Pending4 beds 4 baths2,944 sq. ft.502 Watershield Cv, Georgetown, TX 78633
MLS# 4019612Listed by: PERRY HOMES REALTY, LLC- New
 Listed by ERA$481,758Active5 beds 4 baths2,904 sq. ft.
Listed by ERA$481,758Active5 beds 4 baths2,904 sq. ft.157 Jans Way, Georgetown, TX 78626
MLS# 3349654Listed by: ERA EXPERTS - New
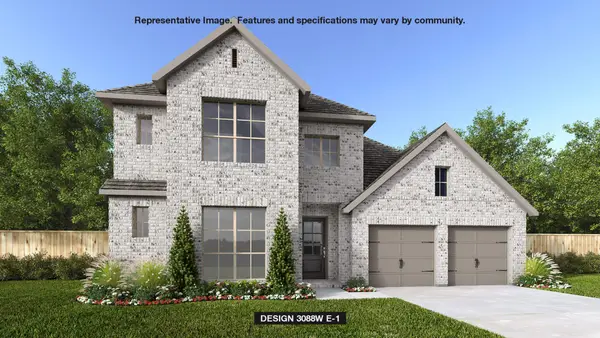 $737,900Active4 beds 4 baths3,088 sq. ft.
$737,900Active4 beds 4 baths3,088 sq. ft.121 Meadow Beauty, Georgetown, TX 78633
MLS# 5185153Listed by: PERRY HOMES REALTY, LLC

