806 Flint Ridge Trl, Georgetown, TX 78628
Local realty services provided by:ERA EXPERTS
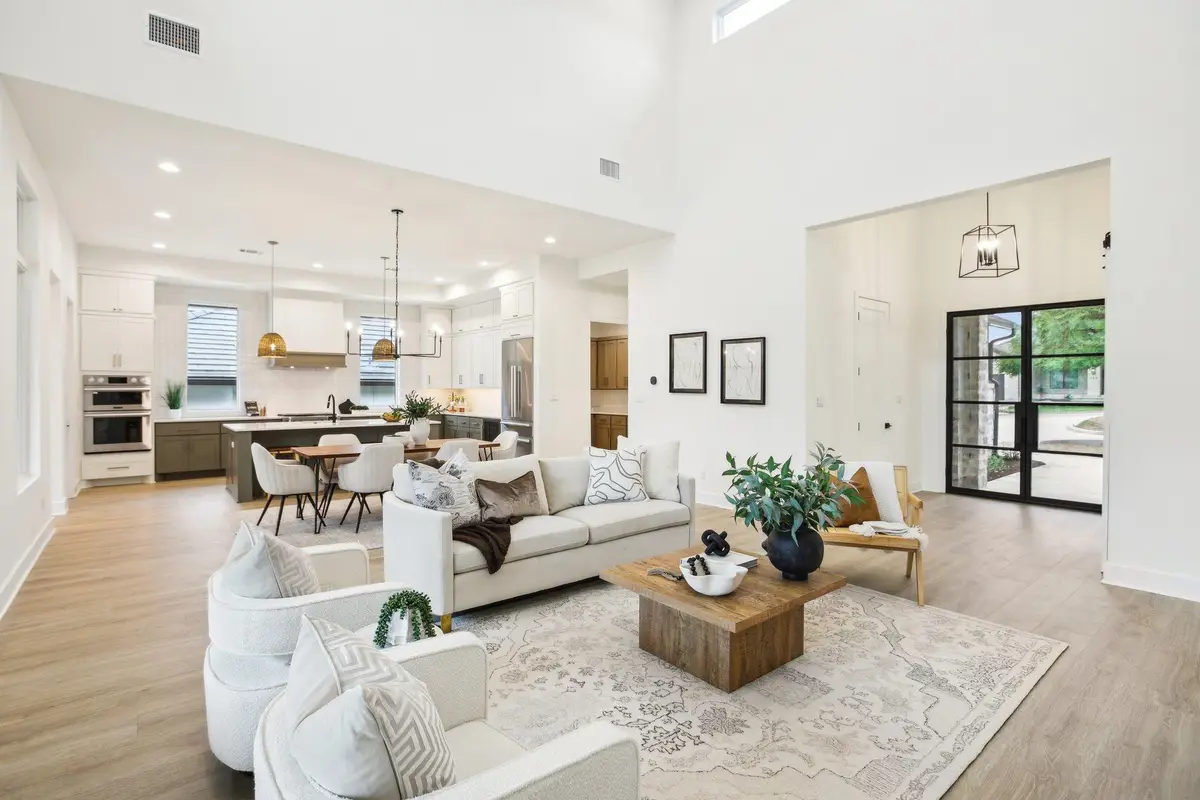
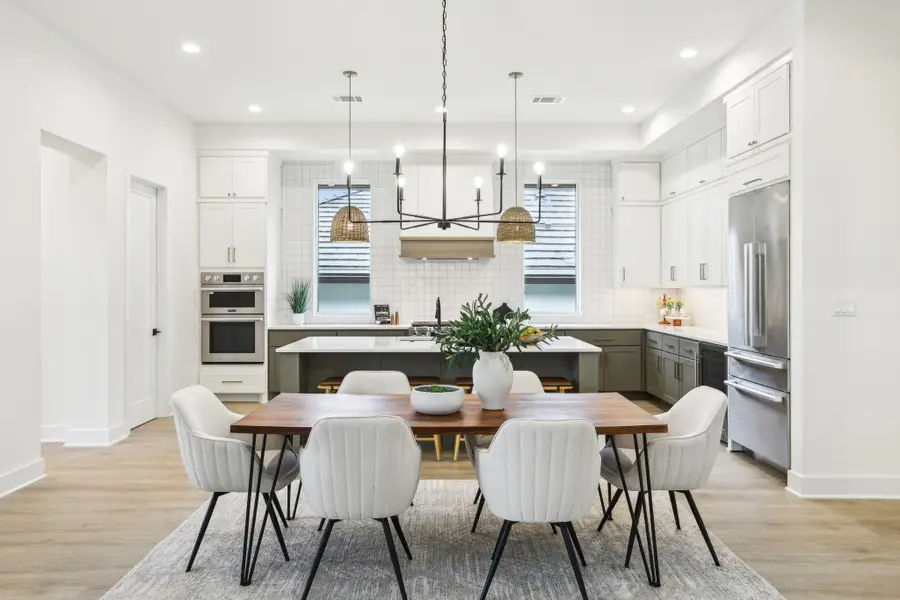
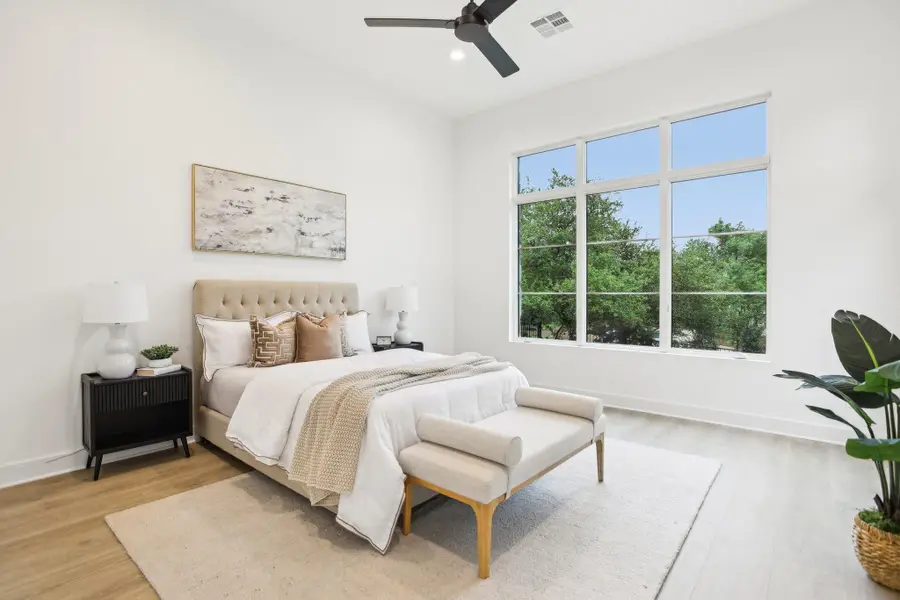
Listed by:gene arant
Office:keller williams - lake travis
MLS#:8723112
Source:ACTRIS
Price summary
- Price:$980,000
- Price per sq. ft.:$277.46
- Monthly HOA dues:$180
About this home
Step into the exceptional lifestyle offered at 806 Flint Ridge TRL, where luxury, comfort, and the beauty of the Texas Hill Country converge. Situated in the exclusive, private golf community of Cimarron Hills, this home offers modern design and a rare opportunity to embrace elegance and relaxation, just moments from the best that Georgetown has to offer. Upon entering, you’re greeted by an expansive, open-concept living space where soaring ceilings and abundant natural light create an inviting atmosphere. A striking fireplace serves as the room's heart, providing warmth for cozy evenings or lively gatherings. The chef-inspired kitchen features a large island perfect for meal prep or casual dining, custom shaker cabinetry, sleek backsplash, and high-end appliances, including a double oven and custom range hood. Whether hosting friends or enjoying a quiet meal, this space is designed to impress. The owner’s suite offers a peaceful retreat with a spa-like bathroom featuring a tiled walk-in shower, dual vanities, and a luxurious soaking tub—the ideal spot to unwind after a long day. Every detail has been curated to foster peace and relaxation. With five generously sized bedrooms and five bathrooms, there’s room for everyone. The home also features a spacious walk-in closet and an attached two-bay garage—one bay for vehicles, the other perfect for a golf cart, ensuring you're ready for a day on the renowned Jack Nicklaus Signature Golf Course just steps from your door. Built in 2022, this home showcases modern design and exceptional craftsmanship. Outside, the patio provides a serene spot to take in the peaceful surroundings, while the private community of Cimarron Hills boasts world-class amenities, including a golf course, spa, dining, and social events. Indulge in the lifestyle you’ve always envisioned, where every detail has been designed for luxury, relaxation, and unforgettable memories.
Contact an agent
Home facts
- Year built:2022
- Listing Id #:8723112
- Updated:August 19, 2025 at 03:13 PM
Rooms and interior
- Bedrooms:5
- Total bathrooms:5
- Full bathrooms:4
- Half bathrooms:1
- Living area:3,532 sq. ft.
Heating and cooling
- Cooling:Ceiling, Central, Zoned
- Heating:Ceiling, Central, Fireplace(s), Zoned
Structure and exterior
- Roof:Metal
- Year built:2022
- Building area:3,532 sq. ft.
Schools
- High school:East View
- Elementary school:Wolf Ranch Elementary
Utilities
- Water:Public
- Sewer:Public Sewer
Finances and disclosures
- Price:$980,000
- Price per sq. ft.:$277.46
- Tax amount:$31,353 (2021)
New listings near 806 Flint Ridge Trl
- New
 $379,990Active3 beds 2 baths1,609 sq. ft.
$379,990Active3 beds 2 baths1,609 sq. ft.5737 Scenic Lake Dr, Georgetown, TX 78626
MLS# 1119844Listed by: D.R. HORTON, AMERICA'S BUILDER - New
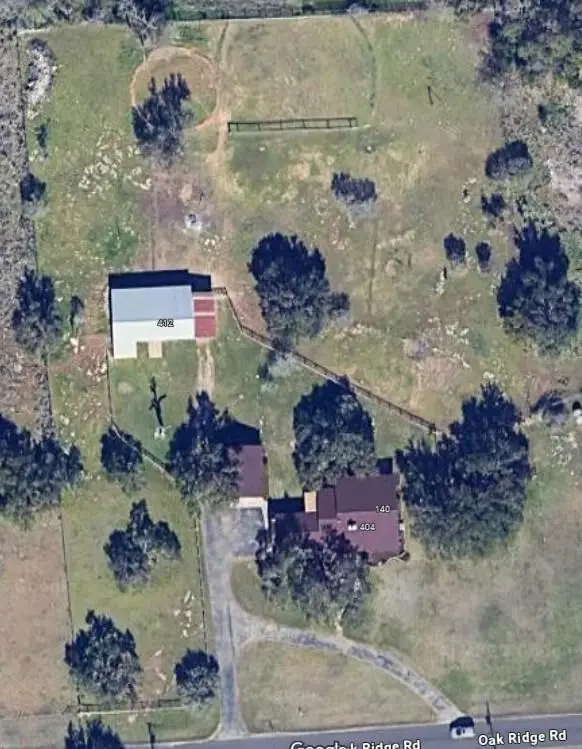 $794,000Active3 beds 2 baths1,881 sq. ft.
$794,000Active3 beds 2 baths1,881 sq. ft.140 Oakridge Rd, Georgetown, TX 78628
MLS# 6854909Listed by: 316 REALTY GROUP - New
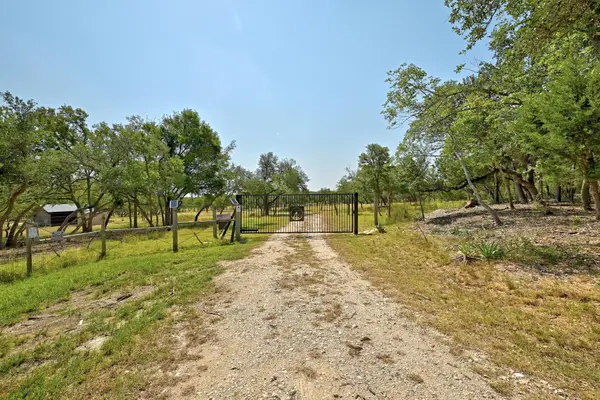 $650,000Active2 beds 1 baths864 sq. ft.
$650,000Active2 beds 1 baths864 sq. ft.400 Redbird Rd, Georgetown, TX 78626
MLS# 9573700Listed by: KELLER WILLIAMS REALTY - New
 Listed by ERA$414,660Active2 beds 2 baths1,350 sq. ft.
Listed by ERA$414,660Active2 beds 2 baths1,350 sq. ft.116 Crossbar St, Georgetown, TX 78633
MLS# 5709406Listed by: ERA EXPERTS - New
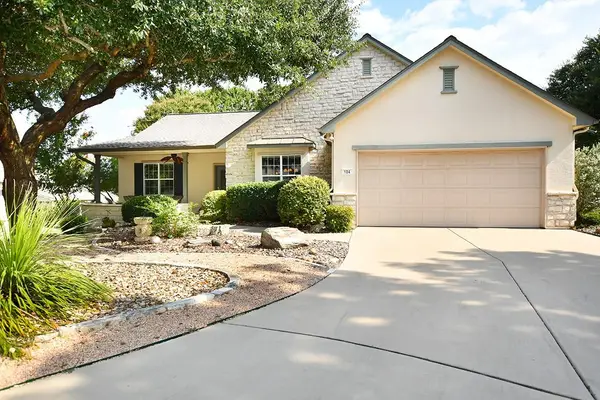 Listed by ERA$399,900Active2 beds 2 baths1,954 sq. ft.
Listed by ERA$399,900Active2 beds 2 baths1,954 sq. ft.104 Waller Ct, Georgetown, TX 78633
MLS# 5422640Listed by: ERA COLONIAL REAL ESTATE - New
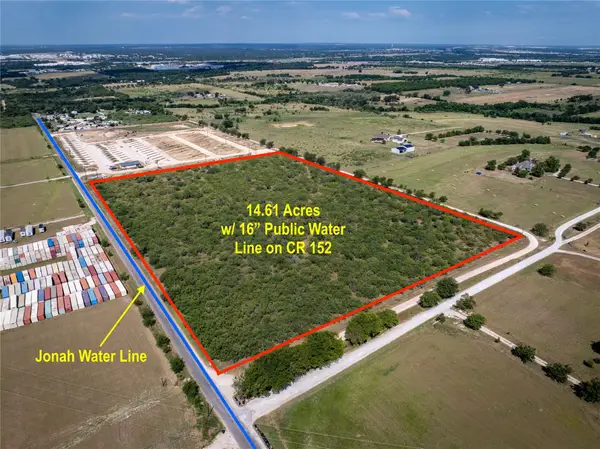 $1,600,000Active0 Acres
$1,600,000Active0 Acres3825 County Road 152, Georgetown, TX 78626
MLS# 7400107Listed by: KELLER WILLIAMS REALTY - New
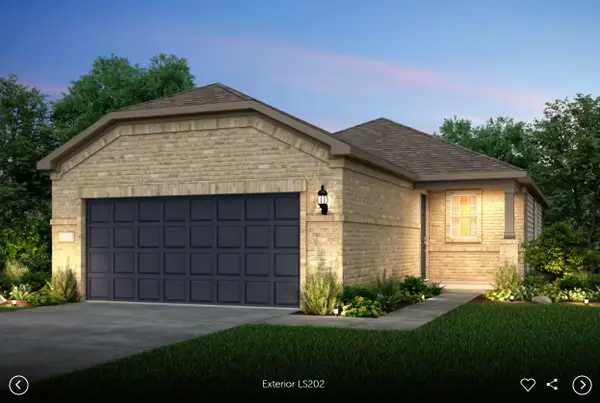 Listed by ERA$349,026Active2 beds 2 baths1,386 sq. ft.
Listed by ERA$349,026Active2 beds 2 baths1,386 sq. ft.201 Smokestack Ln, Georgetown, TX 78633
MLS# 7870976Listed by: ERA EXPERTS - New
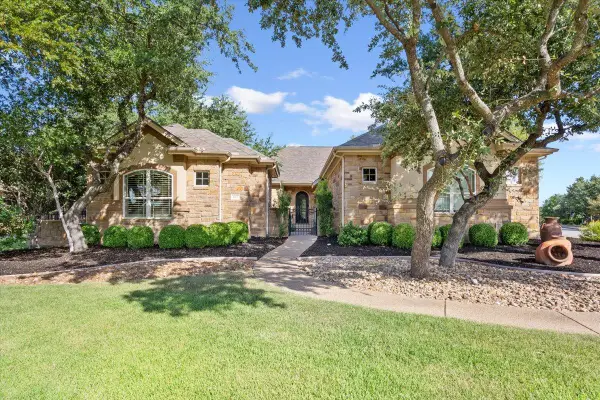 $549,000Active3 beds 3 baths2,421 sq. ft.
$549,000Active3 beds 3 baths2,421 sq. ft.1102 Prairie Dunes Dr, Georgetown, TX 78628
MLS# 9811193Listed by: CENTURY 21 STRIBLING PROPERTIES - New
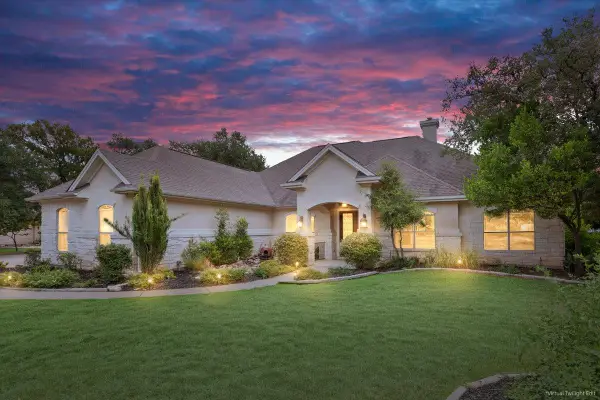 $749,000Active3 beds 3 baths2,808 sq. ft.
$749,000Active3 beds 3 baths2,808 sq. ft.521 Buena Vista Dr, Georgetown, TX 78633
MLS# 5961272Listed by: MAGNOLIA REALTY ROUND ROCK - New
 $650,000Active2.66 Acres
$650,000Active2.66 AcresTBD Fm-1105, Georgetown, TX 78626
MLS# 587179Listed by: TIERRA GRANDE REALTY, LLC
