816 Bridle Creek Dr, Georgetown, TX 78626
Local realty services provided by:ERA Experts
Listed by:gus tostado
Office:texcella llc.
MLS#:9138339
Source:ACTRIS
816 Bridle Creek Dr,Georgetown, TX 78626
$320,000
- 3 Beds
- 2 Baths
- 1,387 sq. ft.
- Single family
- Active
Price summary
- Price:$320,000
- Price per sq. ft.:$230.71
- Monthly HOA dues:$69
About this home
Charming Corner Lot | Move-In Ready | Great Layout - Welcome to this inviting 3-bedroom, 2-bathroom home perfectly positioned on a spacious corner lot. With 1,387 square feet of thoughtfully designed living space, this single-story layout offers both comfort and functionality. Enjoy luxury vinyl plank flooring throughout the main areas for easy upkeep, with soft carpet in all bedrooms to add a cozy touch. The open-concept design creates a natural flow from the living room to the dining space, making everyday living and entertaining a breeze. The primary suite features a walk-in shower, dual vanities, and a roomy closet, while the two additional bedrooms offer great flexibility for guests, a home office, or hobbies. Out back, you'll find a generously sized yard with room to unwind, garden, or play—made even better by its corner-lot location. Situated near I-35 and the 130 toll, this home offers convenient access to major routes while keeping you close to local parks, schools, and shopping. Move-in ready and easy to maintain, this is the perfect opportunity to settle into a comfortable home with a layout that works for real life. Schedule your showing today—this one won’t last long!
Contact an agent
Home facts
- Year built:2020
- Listing ID #:9138339
- Updated:October 15, 2025 at 06:28 PM
Rooms and interior
- Bedrooms:3
- Total bathrooms:2
- Full bathrooms:2
- Living area:1,387 sq. ft.
Heating and cooling
- Cooling:Central
- Heating:Central
Structure and exterior
- Roof:Composition
- Year built:2020
- Building area:1,387 sq. ft.
Schools
- High school:East View
- Elementary school:James E Mitchell
Utilities
- Water:MUD
Finances and disclosures
- Price:$320,000
- Price per sq. ft.:$230.71
- Tax amount:$7,812 (2024)
New listings near 816 Bridle Creek Dr
- New
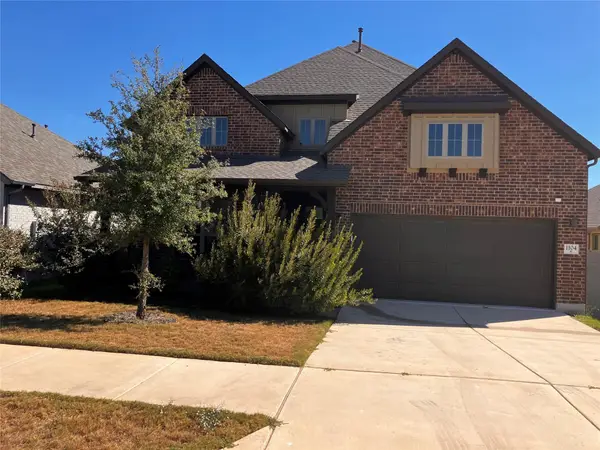 $659,900Active5 beds 3 baths3,374 sq. ft.
$659,900Active5 beds 3 baths3,374 sq. ft.1104 Round Mountain Pass Pass, Georgetown, TX 78628
MLS# 1093024Listed by: VYLLA HOME - New
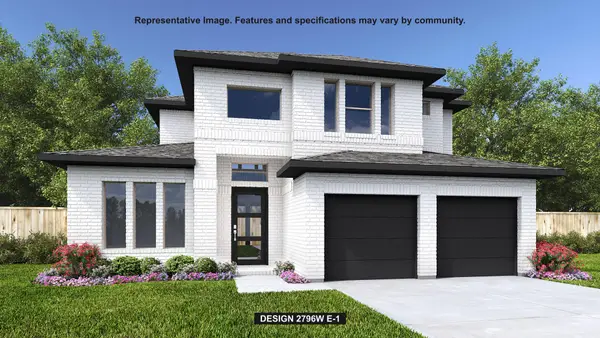 $759,900Active4 beds 4 baths2,796 sq. ft.
$759,900Active4 beds 4 baths2,796 sq. ft.205 Wild Lily Trl, Georgetown, TX 78628
MLS# 1496017Listed by: PERRY HOMES REALTY, LLC - New
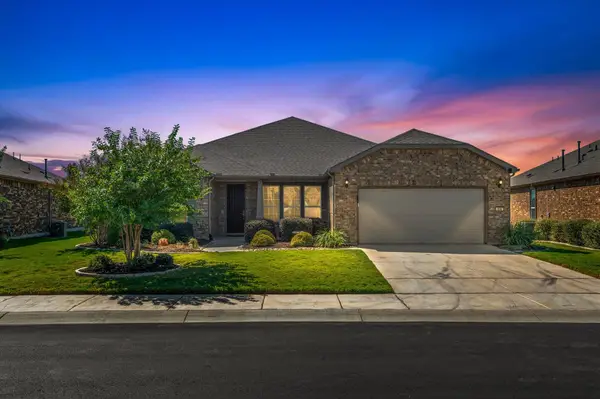 $675,000Active2 beds 3 baths2,803 sq. ft.
$675,000Active2 beds 3 baths2,803 sq. ft.306 Cypress Springs Way, Georgetown, TX 78633
MLS# 3862634Listed by: THE STACY GROUP, LLC - New
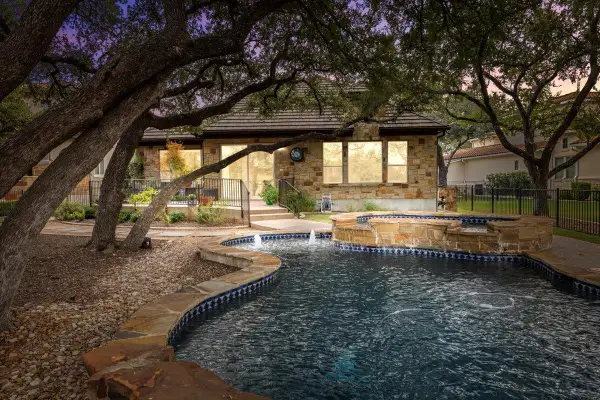 $924,000Active4 beds 5 baths3,669 sq. ft.
$924,000Active4 beds 5 baths3,669 sq. ft.309 Grand Oaks Ln, Georgetown, TX 78628
MLS# 1202749Listed by: COMPASS RE TEXAS, LLC - New
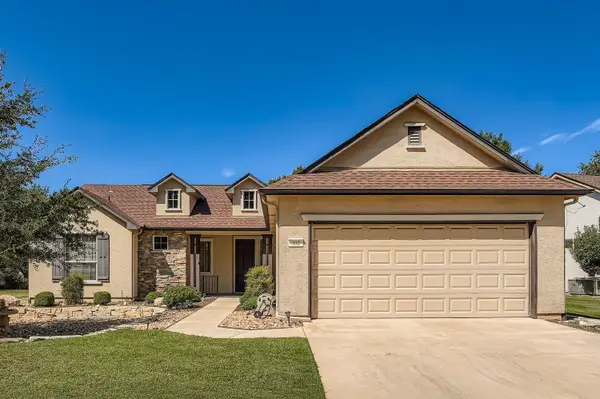 $375,000Active2 beds 2 baths1,887 sq. ft.
$375,000Active2 beds 2 baths1,887 sq. ft.102 Lubbock Dr, Georgetown, TX 78633
MLS# 4652688Listed by: REALTECH REALTY, LLC - New
 $924,900Active4 beds 3 baths3,112 sq. ft.
$924,900Active4 beds 3 baths3,112 sq. ft.1434 Scarlet Sage Dr, Georgetown, TX 78628
MLS# 5088509Listed by: PERRY HOMES REALTY, LLC - New
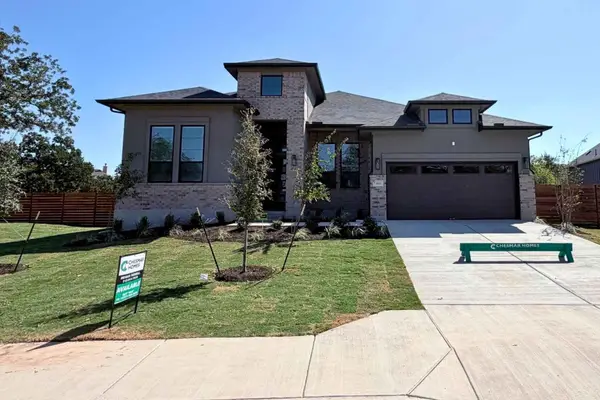 $680,000Active4 beds 4 baths2,632 sq. ft.
$680,000Active4 beds 4 baths2,632 sq. ft.1101 Painted Horse Dr, Georgetown, TX 78633
MLS# 6294270Listed by: CHESMAR HOMES - Open Sun, 1 to 3pmNew
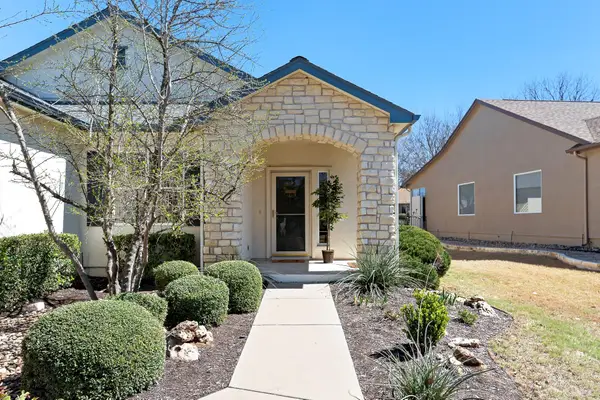 Listed by ERA$299,000Active3 beds 2 baths1,644 sq. ft.
Listed by ERA$299,000Active3 beds 2 baths1,644 sq. ft.505 Texas Dr, Georgetown, TX 78633
MLS# 2776318Listed by: ERA BROKERS CONSOLIDATED - New
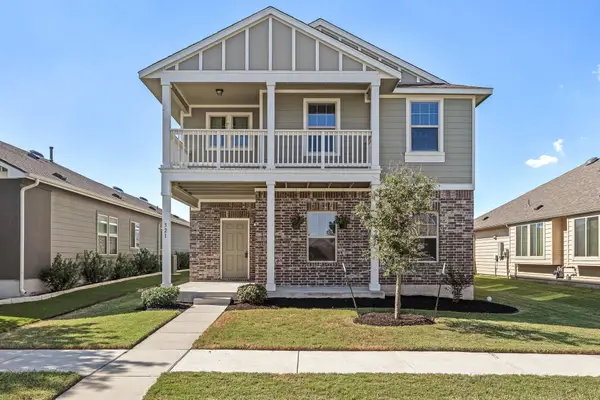 $379,000Active3 beds 3 baths2,118 sq. ft.
$379,000Active3 beds 3 baths2,118 sq. ft.321 Arabian Colt Dr, Georgetown, TX 78626
MLS# 2753262Listed by: GOODRICH REALTY LLC - New
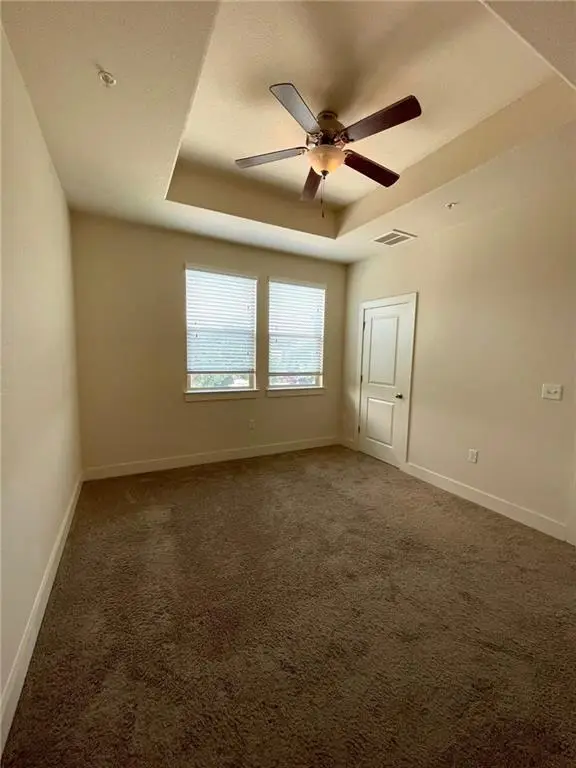 $700,000Active-- beds -- baths1,127 sq. ft.
$700,000Active-- beds -- baths1,127 sq. ft.2219 Katy Ln, Georgetown, TX 78626
MLS# 1154971Listed by: EPIQUE REALTY LLC
