820 Desaix Dr, Georgetown, TX 78628
Local realty services provided by:ERA Experts
Listed by:joseph aubin
Office:j. paul aubin real estate
MLS#:4512579
Source:ACTRIS
Price summary
- Price:$535,000
- Price per sq. ft.:$190.12
- Monthly HOA dues:$54.17
About this home
This former Builder's Model Home is Exquisite! Built in 2018 with Upgraded Design Elements and Materials throughout. Such as 8 Foot Solid Core Doors,10 Foot Ceilings 6 Inch Baseboards,Double Pane Windows and Door Ways that are Wheelchair ready.This family home has 3 Bedrooms ,3 Full Bathrooms, 2816 Sq Ft, with an Open Concept living area. The Gourmet Kitchen features a Butler's pantry, a Large center Island has room for multiple bar stools for an eat-in Kitchen,Double Ovens, an Upscale Under-counter Drawer Microwave, and a Multi burner Gas Stove top.Custom Wooden Cabinets with under cabinet lights and upper cabinets with glass fronts and display lights, and a decorative backsplash. The Open Floor Plan connects the Dining area,Kitchen and Living Room.The living rooms features a Gas Log Fireplace with a beautiful Stone Surround & Mantel. There are floor electrical plugs in the living room. There is a separate Sitting Room, & the office has double doors. The Wine Bar is across the hall from the office.The laundry room has a full size sink, an attached Folding Room, and a Doggie Door.The Primary Bedroom is an oversize room with space for a seating area and large windows for natural light.The large Primary EnSuite has dual vanities, a walk-in Shower, a dressing bench and Double walk-in Closets.This home home has multiple built in storage areas throughout the house. With 3 Full Bathrooms, the other bedrooms have access to their own bath area.The home features tray ceilings and wooden beams throughout the home. Flooring is engineered hardwood floors, tile and new (2025) carpet in all bedrooms.The outside of the house is Masonry & Stone Veneer and Stucco. Fully fenced with Wrought Iron /Masonry fencing. Underground sprinkler system w/ full gutters.The screened in patio room provides year round use. The double garage has an insulated garage door,& multiple can lights! There are just too many upgrades to list them all!
Contact an agent
Home facts
- Year built:2018
- Listing ID #:4512579
- Updated:October 15, 2025 at 04:28 PM
Rooms and interior
- Bedrooms:3
- Total bathrooms:3
- Full bathrooms:3
- Living area:2,814 sq. ft.
Heating and cooling
- Cooling:Central, Electric
- Heating:Central, Electric, Fireplace Insert, Hot Water, Natural Gas
Structure and exterior
- Roof:Composition
- Year built:2018
- Building area:2,814 sq. ft.
Schools
- High school:Georgetown
- Elementary school:The Village
Utilities
- Water:Public
- Sewer:Public Sewer
Finances and disclosures
- Price:$535,000
- Price per sq. ft.:$190.12
- Tax amount:$9,221 (2025)
New listings near 820 Desaix Dr
- New
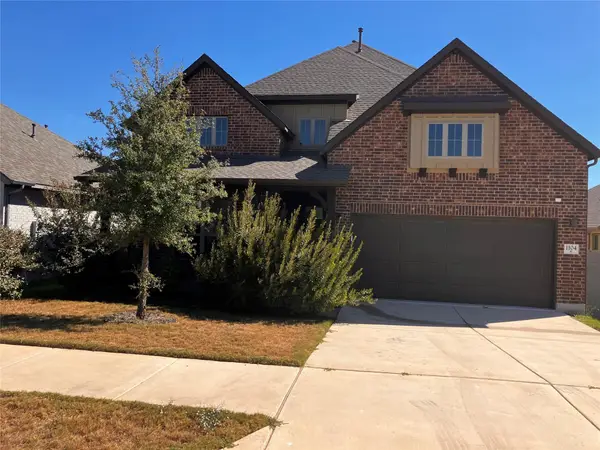 $659,900Active5 beds 3 baths3,374 sq. ft.
$659,900Active5 beds 3 baths3,374 sq. ft.1104 Round Mountain Pass Pass, Georgetown, TX 78628
MLS# 1093024Listed by: VYLLA HOME - New
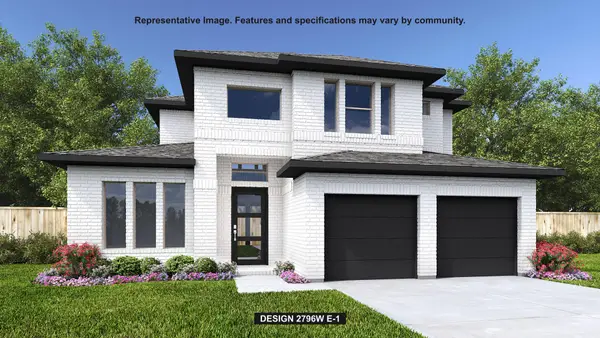 $759,900Active4 beds 4 baths2,796 sq. ft.
$759,900Active4 beds 4 baths2,796 sq. ft.205 Wild Lily Trl, Georgetown, TX 78628
MLS# 1496017Listed by: PERRY HOMES REALTY, LLC - New
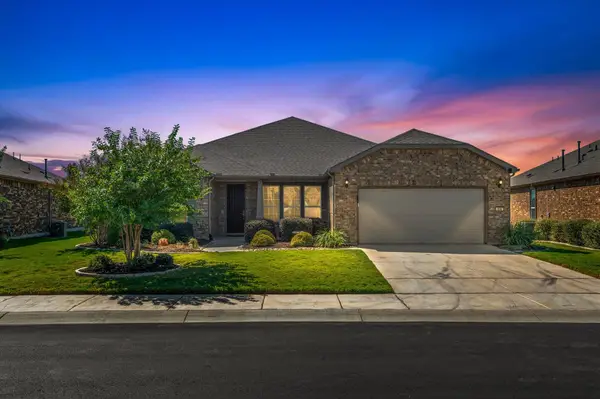 $675,000Active2 beds 3 baths2,803 sq. ft.
$675,000Active2 beds 3 baths2,803 sq. ft.306 Cypress Springs Way, Georgetown, TX 78633
MLS# 3862634Listed by: THE STACY GROUP, LLC - New
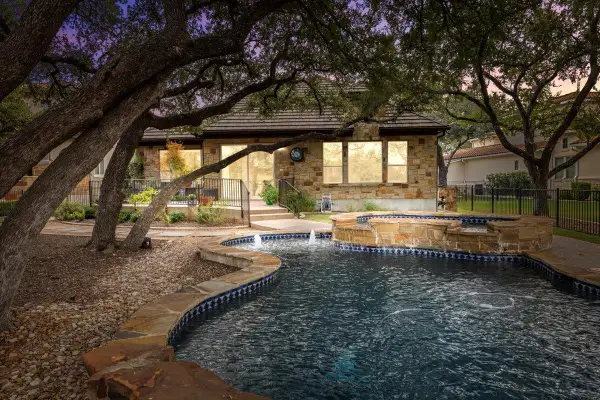 $924,000Active4 beds 5 baths3,669 sq. ft.
$924,000Active4 beds 5 baths3,669 sq. ft.309 Grand Oaks Ln, Georgetown, TX 78628
MLS# 1202749Listed by: COMPASS RE TEXAS, LLC - New
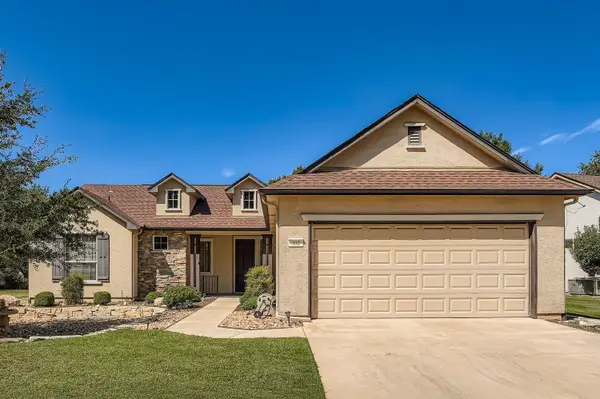 $375,000Active2 beds 2 baths1,887 sq. ft.
$375,000Active2 beds 2 baths1,887 sq. ft.102 Lubbock Dr, Georgetown, TX 78633
MLS# 4652688Listed by: REALTECH REALTY, LLC - New
 $924,900Active4 beds 3 baths3,112 sq. ft.
$924,900Active4 beds 3 baths3,112 sq. ft.1434 Scarlet Sage Dr, Georgetown, TX 78628
MLS# 5088509Listed by: PERRY HOMES REALTY, LLC - New
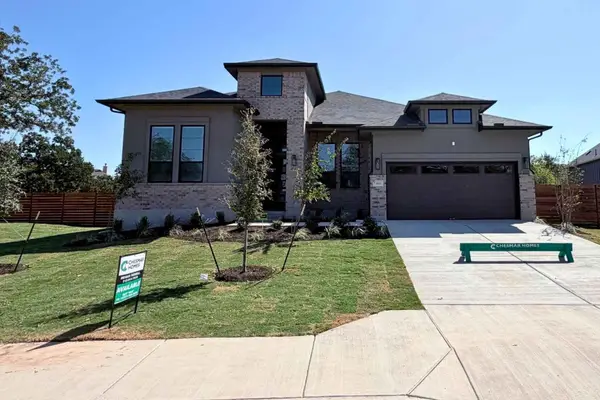 $680,000Active4 beds 4 baths2,632 sq. ft.
$680,000Active4 beds 4 baths2,632 sq. ft.1101 Painted Horse Dr, Georgetown, TX 78633
MLS# 6294270Listed by: CHESMAR HOMES - Open Sun, 1 to 3pmNew
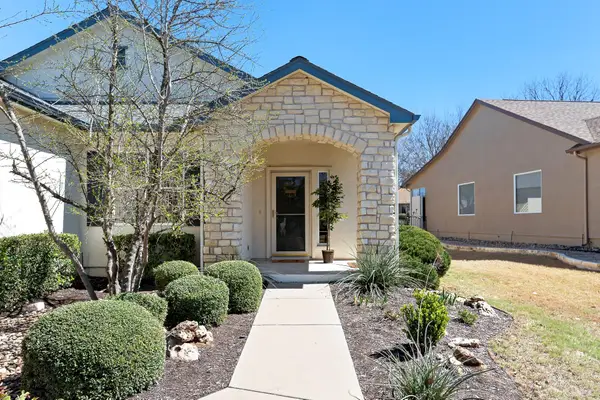 Listed by ERA$299,000Active3 beds 2 baths1,644 sq. ft.
Listed by ERA$299,000Active3 beds 2 baths1,644 sq. ft.505 Texas Dr, Georgetown, TX 78633
MLS# 2776318Listed by: ERA BROKERS CONSOLIDATED - New
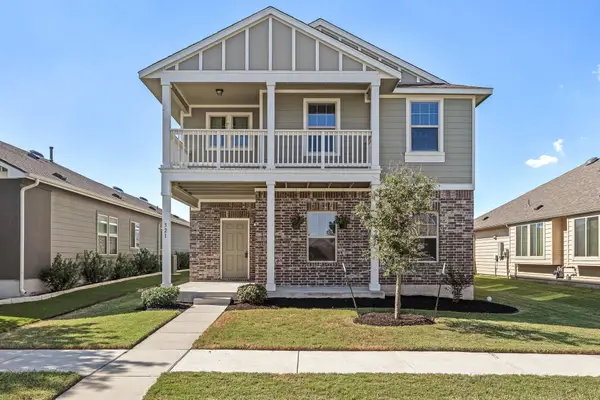 $379,000Active3 beds 3 baths2,118 sq. ft.
$379,000Active3 beds 3 baths2,118 sq. ft.321 Arabian Colt Dr, Georgetown, TX 78626
MLS# 2753262Listed by: GOODRICH REALTY LLC - New
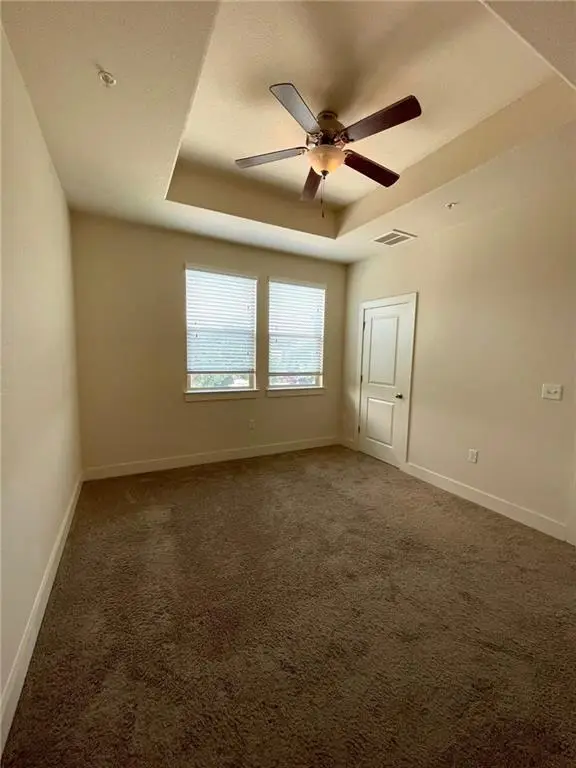 $700,000Active-- beds -- baths1,127 sq. ft.
$700,000Active-- beds -- baths1,127 sq. ft.2219 Katy Ln, Georgetown, TX 78626
MLS# 1154971Listed by: EPIQUE REALTY LLC
