1018 Victoria Lane, Gilchrist, TX 77617
Local realty services provided by:ERA EXPERTS

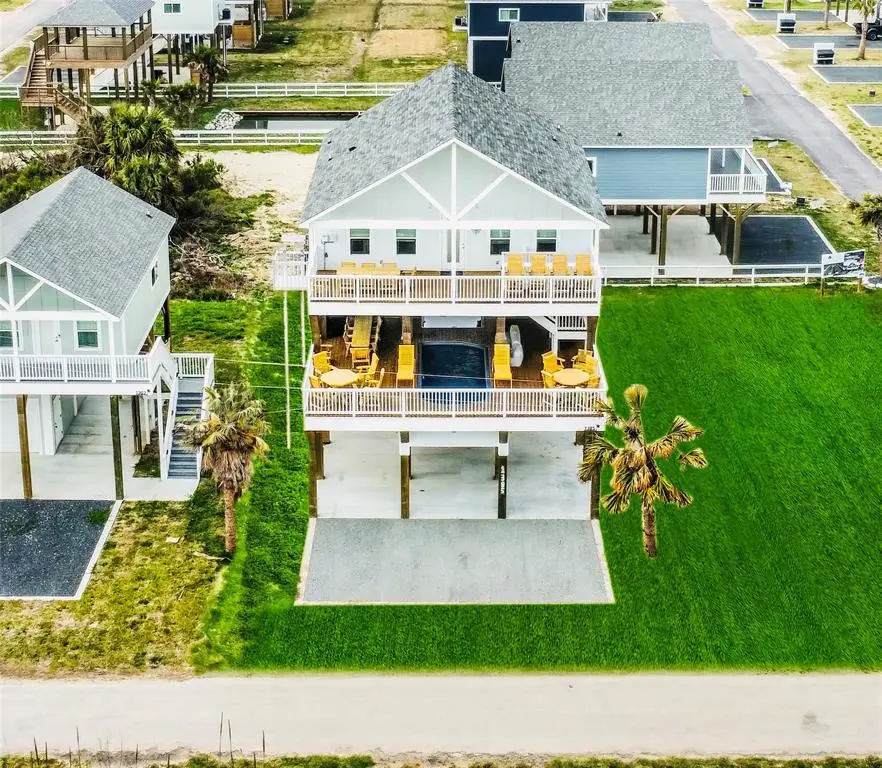
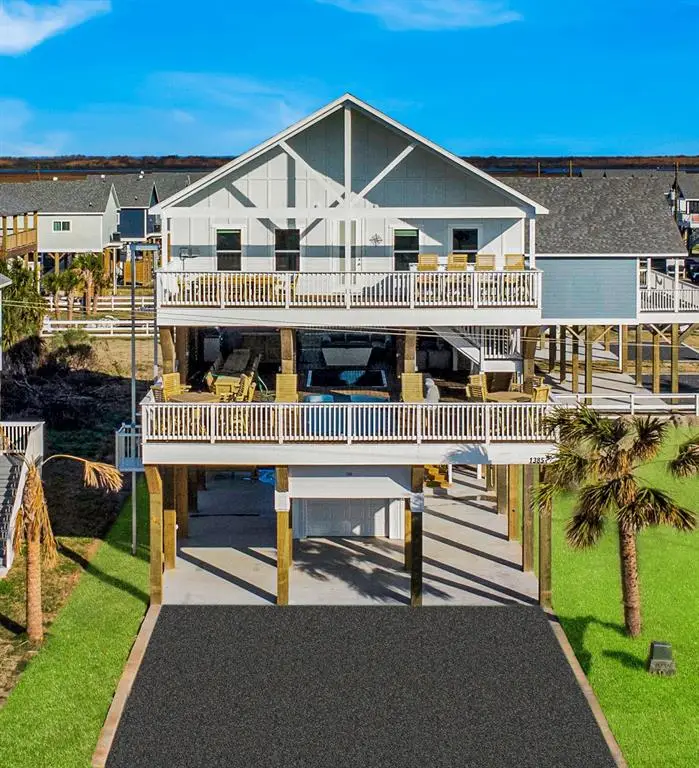
Listed by:wendy dozier
Office:re/max on the water -bolivar
MLS#:61920413
Source:HARMLS
Price summary
- Price:$484,999
- Price per sq. ft.:$322.26
- Monthly HOA dues:$68
About this home
Let the magic begin! A fisherman's paradise! Yacht Basin boat ramp minutes away, right down the street, 600 feet from the Gulf. OUTSTANDING villa; comprised of 1,505 sqft (with loft)of living area + 1,872 sqft of mid deck entertainment space. MIND BLOWING MID DECK; with optional amenties added for an addtional amount: Pool, Spa, Cold Plunge, Outdoor Stainless Steel/Quartz Kitchen/Bar, 16-Person Dining Table, Expansive Sitting Areas, TV'S, 10' Projection screen, Secure Entry, Privacy Louvers, Privacy bathroom AND MUCH MORE. This home is truly luxury paired with amazing Gulf views from every direction for living at its finest! Never before lived in, this brand new home boasts high-end finishes and designer details. This property is perfect for relaxation and entertaining. Enjoy the convenience of a shower and garage, optional built-in bunk beds, and an optional loft area. This is a must-see property with too many upgrades to list. Short-term rentals allowed/ Vacation Rentals are allowed.
Contact an agent
Home facts
- Listing Id #:61920413
- Updated:August 18, 2025 at 07:20 AM
Rooms and interior
- Bedrooms:3
- Total bathrooms:4
- Full bathrooms:3
- Half bathrooms:1
- Living area:1,505 sq. ft.
Heating and cooling
- Cooling:Central Air, Electric
- Heating:Central, Electric
Structure and exterior
- Roof:Composition
- Building area:1,505 sq. ft.
Schools
- High school:HIGH ISLAND SCHOOL
- Middle school:HIGH ISLAND SCHOOL
- Elementary school:HIGH ISLAND SCHOOL
Finances and disclosures
- Price:$484,999
- Price per sq. ft.:$322.26
New listings near 1018 Victoria Lane
- New
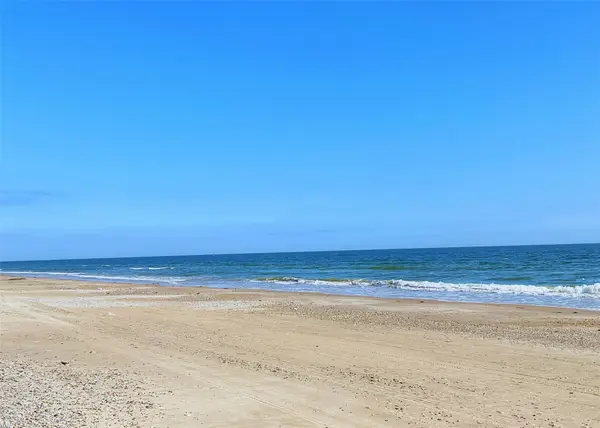 $44,000Active0.18 Acres
$44,000Active0.18 Acres1062 Pennington Street, Gilchrist, TX 77617
MLS# 40654910Listed by: RE/MAX EAST - New
 $179,000Active0.18 Acres
$179,000Active0.18 Acres1066 Pennington Street, Gilchrist, TX 77617
MLS# 90687822Listed by: RE/MAX EAST - New
 $489,999Active3 beds 4 baths1,505 sq. ft.
$489,999Active3 beds 4 baths1,505 sq. ft.1038 Victoria Lane, Gilchrist, TX 77617
MLS# 27587057Listed by: RE/MAX ON THE WATER -BOLIVAR - New
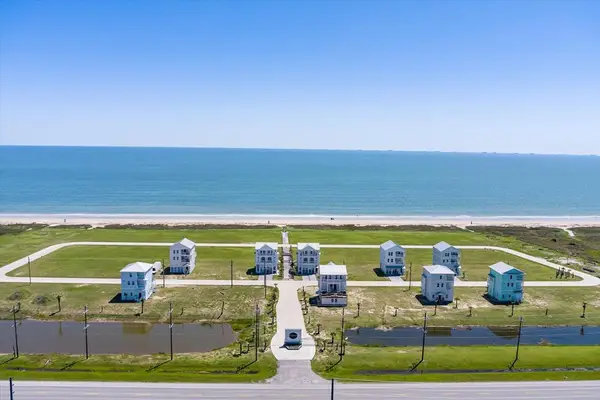 $59,900Active0.1 Acres
$59,900Active0.1 Acres575 Annabelle Drive, Gilchrist, TX 77617
MLS# 22501475Listed by: CENTURY 21 COTA REALTY - New
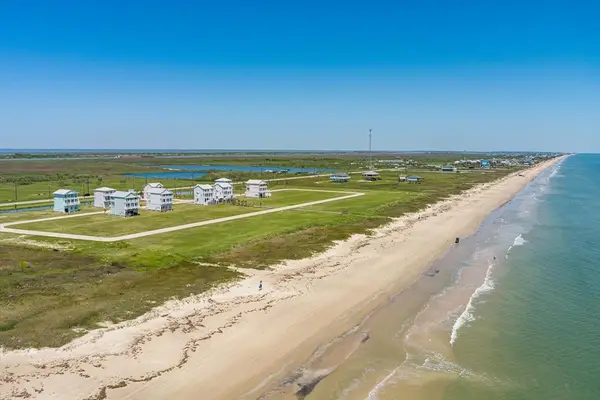 $299,900Active0.18 Acres
$299,900Active0.18 Acres639 Arlo Terrace, Gilchrist, TX 77617
MLS# 22501477Listed by: CENTURY 21 COTA REALTY - New
 $499,900Active5 beds 6 baths2,118 sq. ft.
$499,900Active5 beds 6 baths2,118 sq. ft.520 Annabelle Drive, Gilchrist, TX 77617
MLS# 69708819Listed by: CENTURY 21 COTA REALTY - New
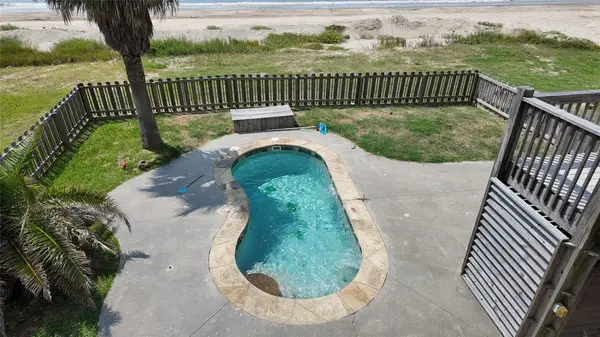 $619,000Active3 beds 2 baths1,480 sq. ft.
$619,000Active3 beds 2 baths1,480 sq. ft.2256 Highway 87, Gilchrist, TX 77617
MLS# 24977139Listed by: SWEDES REAL ESTATE LLC - New
 $250,000Active0.15 Acres
$250,000Active0.15 Acres436 Seagrass, Gilchrist, TX 77617
MLS# 22056084Listed by: UNITED REAL ESTATE - New
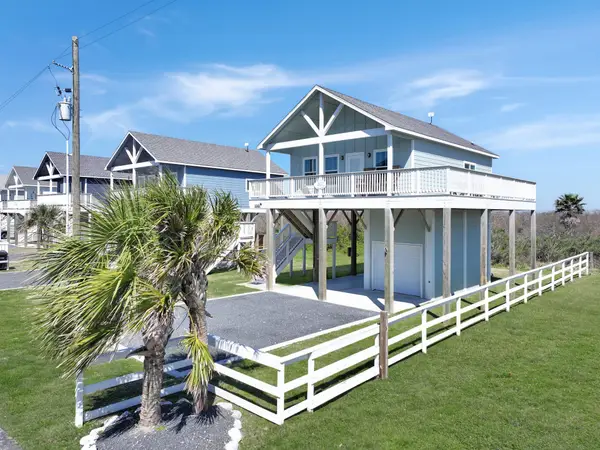 $379,000Active2 beds 2 baths891 sq. ft.
$379,000Active2 beds 2 baths891 sq. ft.1040 Johnson Road, Gilchrist, TX 77617
MLS# 66786119Listed by: RE/MAX ON THE WATER -BOLIVAR 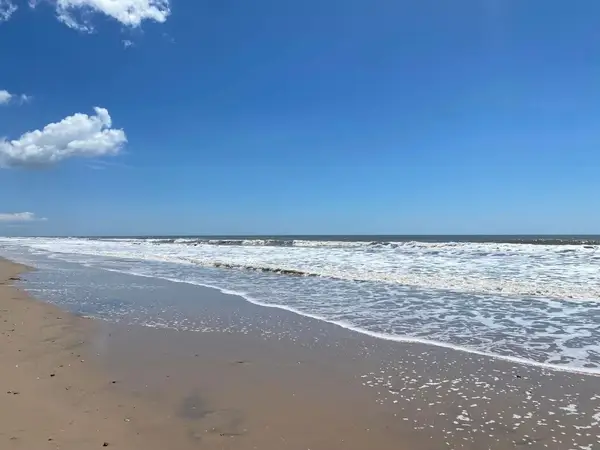 $240,000Active0.21 Acres
$240,000Active0.21 Acres996 Evans Street, Gilchrist, TX 77617
MLS# 2239416Listed by: SAPPHIRE HOMES REALTY
