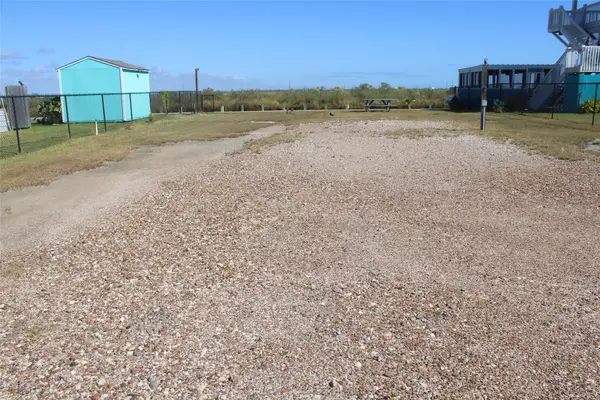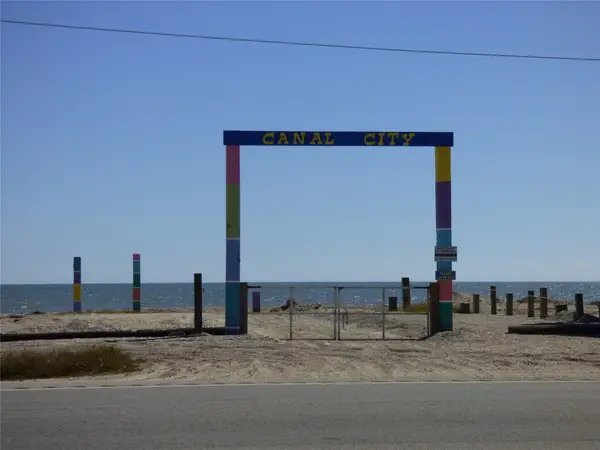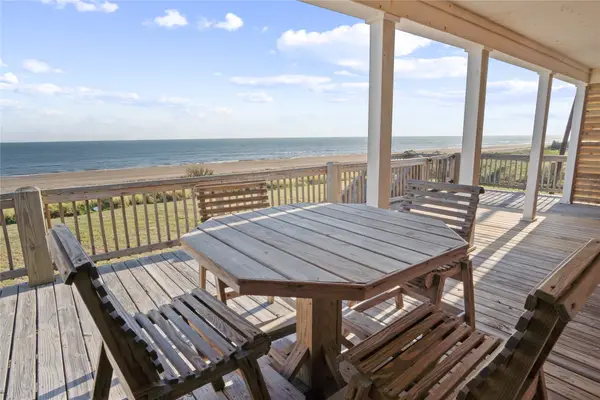1059 Shady Lane, Gilchrist, TX 77617
Local realty services provided by:ERA Experts
1059 Shady Lane,Gilchrist, TX 77617
$310,000
- 2 Beds
- 2 Baths
- 884 sq. ft.
- Single family
- Active
Listed by: rebecca banuelos
Office: j.d. rankin and associates
MLS#:3922175
Source:HARMLS
Price summary
- Price:$310,000
- Price per sq. ft.:$350.68
- Monthly HOA dues:$133.33
About this home
Stunning 2 Bed, 2 En Suite Bathrooms + Loft Bedroom Welcome to luxury living at its finest! This meticulously crafted home boasts two spacious bedrooms, each with its own en suite bathroom for ultimate privacy and comfort. The additional loft bedroom provides versatile space and charm, offering endless possibilities. The owner spared no expense, incorporating premium builder upgrades throughout. From the garage to the sand shower, quartz countertops to the practical stairs (a thoughtful touch in place of a loft ladder), every detail exudes elegance and sophistication. Perfect for accommodating 4-6 guests, this fully furnished short-term rental is a dream retreat for those seeking a stylish and inviting getaway. Experience the epitome of relaxation and indulgence in this exceptional property. Don't miss out on the opportunity to make this exquisite home yours – schedule a viewing today!
Contact an agent
Home facts
- Year built:2023
- Listing ID #:3922175
- Updated:November 19, 2025 at 12:38 PM
Rooms and interior
- Bedrooms:2
- Total bathrooms:2
- Full bathrooms:2
- Living area:884 sq. ft.
Heating and cooling
- Cooling:Attic Fan, Central Air, Electric
- Heating:Central, Electric
Structure and exterior
- Roof:Composition
- Year built:2023
- Building area:884 sq. ft.
- Lot area:0.11 Acres
Schools
- High school:HIGH ISLAND SCHOOL
- Middle school:HIGH ISLAND SCHOOL
- Elementary school:HIGH ISLAND SCHOOL
Utilities
- Sewer:Aerobic Septic
Finances and disclosures
- Price:$310,000
- Price per sq. ft.:$350.68
- Tax amount:$5,021 (2024)
New listings near 1059 Shady Lane
 $449,900Active3 beds 2 baths1,664 sq. ft.
$449,900Active3 beds 2 baths1,664 sq. ft.1019 Brighton Jones Blvd, Gilchrist, TX 77617
MLS# 22401379Listed by: CENTURY 21 COTA REALTY $739,900Active3 beds 3 baths1,331 sq. ft.
$739,900Active3 beds 3 baths1,331 sq. ft.986 Peachtree, Gilchrist, TX 77617
MLS# 22401788Listed by: CENTURY 21 COTA REALTY- New
 $184,000Active0.33 Acres
$184,000Active0.33 Acres975 Marjorie, Gilchrist, TX 77617
MLS# 9436172Listed by: COBB REAL ESTATE  $69,900Active0 Acres
$69,900Active0 Acres1169 Mabry, Gilchrist, TX 77617
MLS# 262881Listed by: EXP REALTY, LLC -- 603392 $69,900Active0.18 Acres
$69,900Active0.18 Acres1169 Mabry Street, Gilchrist, TX 77617
MLS# 10029982Listed by: EXP REALTY, LLC $50,000Active0.18 Acres
$50,000Active0.18 Acres0 Mabry Street, Gilchrist, TX 77617
MLS# 19074057Listed by: KELLER WILLIAMS SUMMIT $825,000Active3 beds 3 baths1,500 sq. ft.
$825,000Active3 beds 3 baths1,500 sq. ft.2476 Highway 87, Gilchrist, TX 77617
MLS# 90239992Listed by: EXP REALTY LLC Listed by ERA$40,900Active0.18 Acres
Listed by ERA$40,900Active0.18 Acres1105 Van Sant, Gilchrist, TX 77617
MLS# 65345049Listed by: JLA REALTY $875,000Active3 beds 2 baths1,595 sq. ft.
$875,000Active3 beds 2 baths1,595 sq. ft.981 Dolly Street, Gilchrist, TX 77617
MLS# 32523164Listed by: BUYCRYSTALBEACH.COM $55,000Active0 Acres
$55,000Active0 Acres0000 Head Hunter Drive, Gilchrist, TX 77617
MLS# 94191572Listed by: RE/MAX ON THE WATER -BOLIVAR
