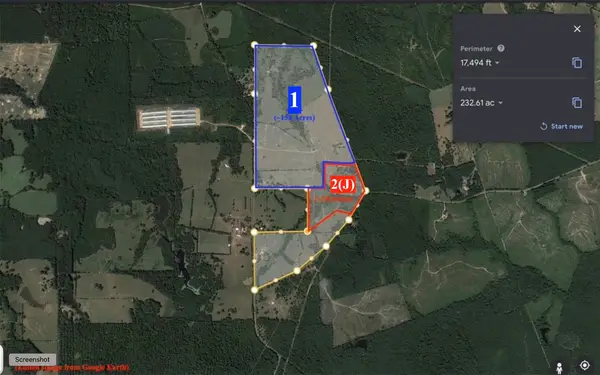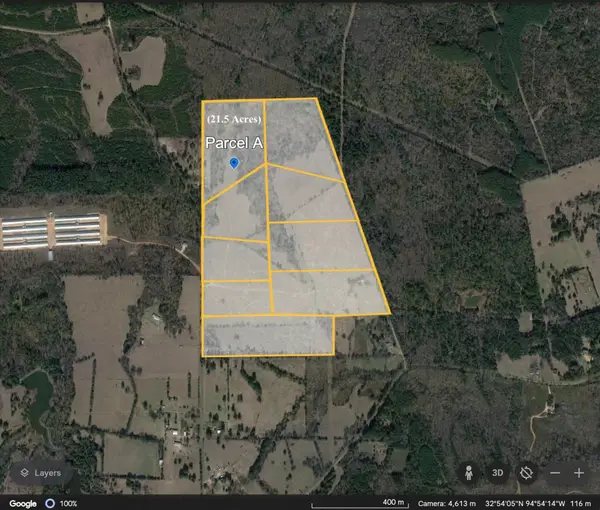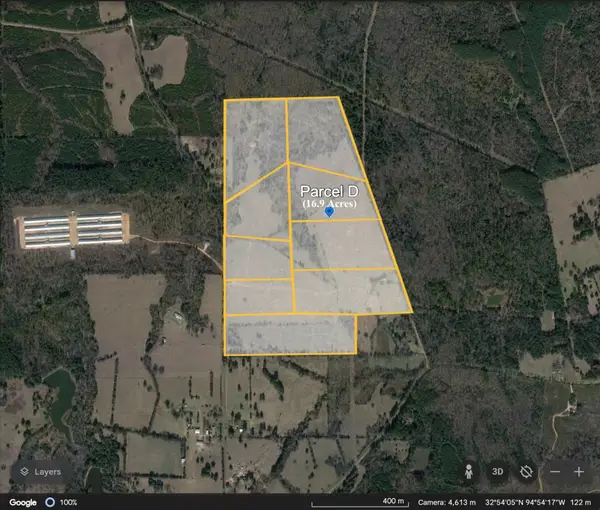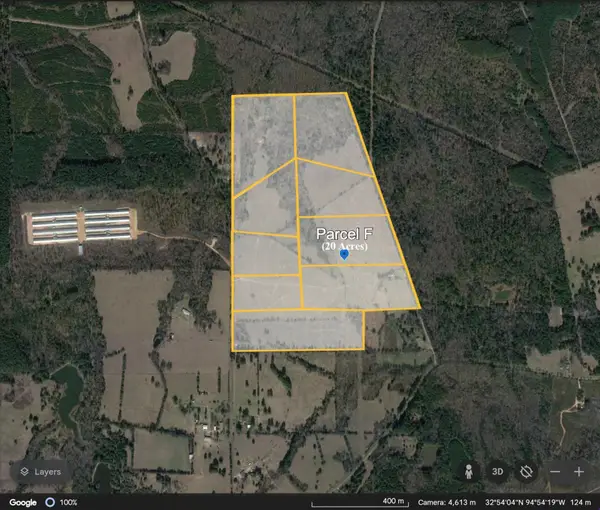8123 Cherokee Trace, Gilmer, TX 75644
Local realty services provided by:ERA Steve Cook & Co, Realtors



Listed by:anthony coss903-504-5474
Office:miller homes group pllc
MLS#:21038854
Source:GDAR
Price summary
- Price:$299,900
- Price per sq. ft.:$198.35
About this home
This property offers a rare opportunity for buyers who value space, functionality, and potential. While the home itself retains its original charm and has not been fully updated, it provides a solid foundation with unique features that make it truly stand out. Offering 3 bedrooms with office and 2 baths. One of the biggest highlights is the impressive 30x60 workshop with overhead doors perfect for mechanics, tradespeople, or anyone in need of serious workspace or storage. There's also a dedicated RV carport and two large 30x30 overhang carports, offering abundant covered parking for vehicles, trailers, or equipment. Whether you're running a business from home or just need space for your hobbies, this property delivers. A newer 15x20 storage building workshop is attached to the carport and includes a roll-up door and walk-in entry, offering even more functional space for tools, projects, or overflow storage. This property is ideal for buyers who want elbow room, workspace, and the chance to update and make a home truly their own. With solid structures and versatile outbuildings already in place, it’s a smart investment for those who see the value in space and potential. Schedule your showing today and explore everything this unique property has to offer
Contact an agent
Home facts
- Year built:1950
- Listing Id #:21038854
- Added:1 day(s) ago
- Updated:August 22, 2025 at 12:40 PM
Rooms and interior
- Bedrooms:3
- Total bathrooms:2
- Full bathrooms:2
- Living area:1,512 sq. ft.
Structure and exterior
- Year built:1950
- Building area:1,512 sq. ft.
- Lot area:3.25 Acres
Schools
- High school:Unionhill
- Middle school:Unionhill
- Elementary school:Richards
Finances and disclosures
- Price:$299,900
- Price per sq. ft.:$198.35
- Tax amount:$2,716
New listings near 8123 Cherokee Trace
- New
 $259,900Active3 beds 2 baths1,456 sq. ft.
$259,900Active3 beds 2 baths1,456 sq. ft.3926 Pignut Road, Gilmer, TX 75644
MLS# 21035963Listed by: MAYBEN REALTY, LLC - New
 $1,632,000Active192 Acres
$1,632,000Active192 Acres12403 Fm 1975, Gilmer, TX 75644
MLS# 21028408Listed by: MICHAEL WELLS REALTY - New
 $193,500Active21.5 Acres
$193,500Active21.5 Acres12403 Fm 1975 #Parcel A, Gilmer, TX 75644
MLS# 21034446Listed by: MICHAEL WELLS REALTY - New
 $175,500Active19.5 Acres
$175,500Active19.5 Acres12403 Fm 1975 #Parcel B, Gilmer, TX 75644
MLS# 21034464Listed by: MICHAEL WELLS REALTY - New
 $155,000Active15.5 Acres
$155,000Active15.5 Acres12403 Fm 1975 #Parcel C, Gilmer, TX 75644
MLS# 21034677Listed by: MICHAEL WELLS REALTY - New
 $169,000Active16.9 Acres
$169,000Active16.9 Acres12403 Fm 1975 #Parcel D, Gilmer, TX 75644
MLS# 21034682Listed by: MICHAEL WELLS REALTY - New
 $121,800Active11.6 Acres
$121,800Active11.6 Acres12403 Fm 1975 #Parcel E, Gilmer, TX 75644
MLS# 21034685Listed by: MICHAEL WELLS REALTY - New
 $200,000Active20 Acres
$200,000Active20 Acres12403 Fm 1975 #Parcel F, Gilmer, TX 75644
MLS# 21034688Listed by: MICHAEL WELLS REALTY - New
 $100,000Active10 Acres
$100,000Active10 Acres12403 Fm 1975 #Parcel G, Gilmer, TX 75644
MLS# 21034690Listed by: MICHAEL WELLS REALTY
