135 Valley View, Glen Rose, TX 76043
Local realty services provided by:ERA Newlin & Company
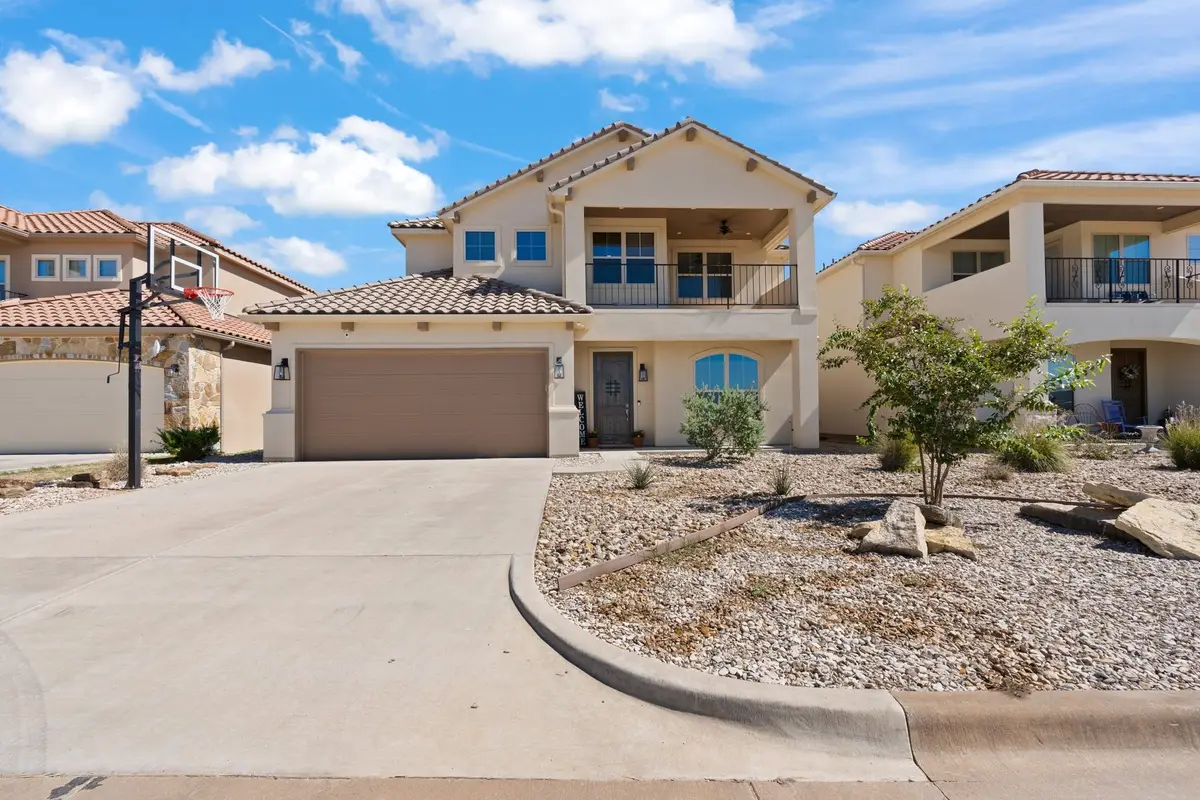
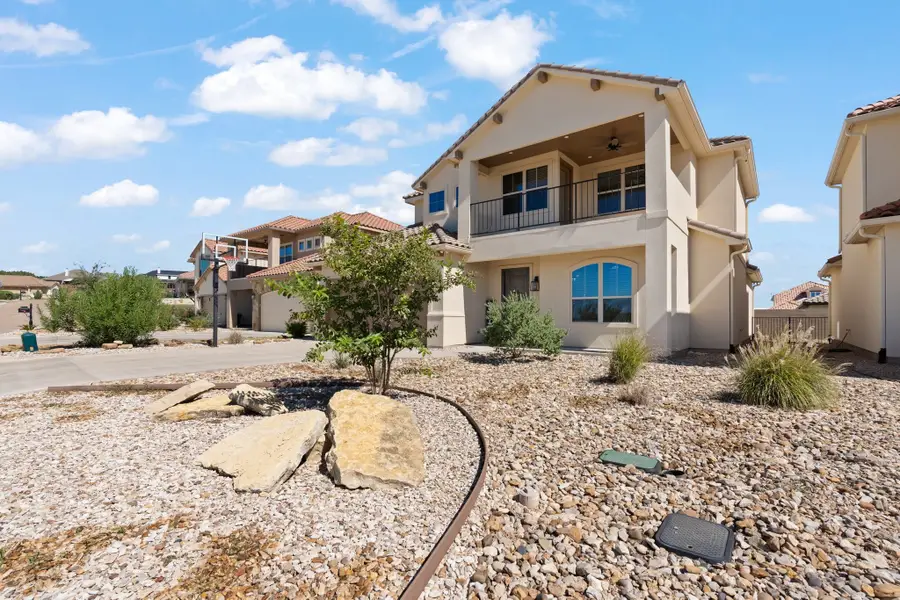
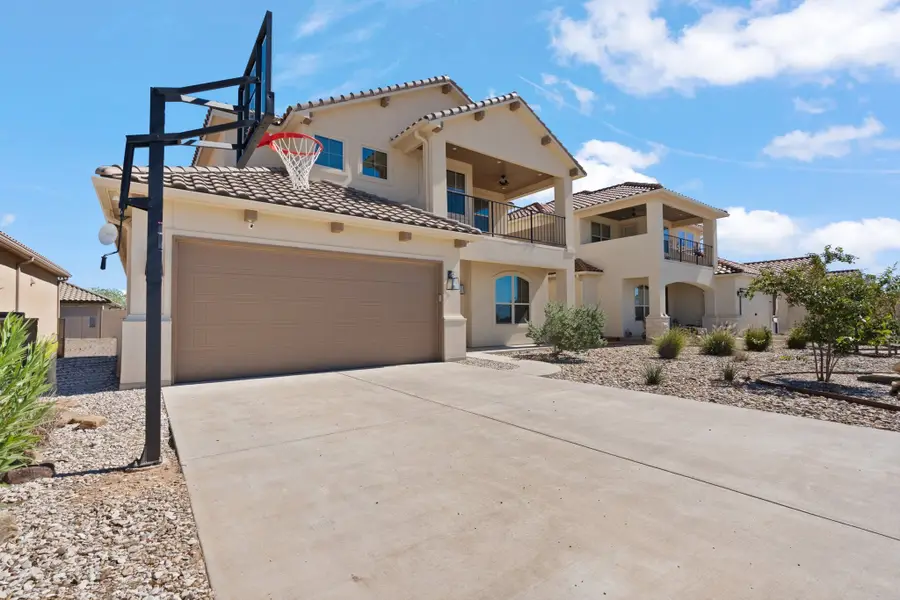
Listed by:stephanie simmons888-455-6040
Office:fathom realty, llc.
MLS#:20739592
Source:GDAR
Price summary
- Price:$485,000
- Price per sq. ft.:$182.81
- Monthly HOA dues:$75
About this home
Welcome to your dream home in the heart of Tuscan Village! This exquisite residence boasts 4 spacious bedrooms and 2.5 baths, designed for comfort and sophistication. An open-concept layout seamlessly connects the living area, featuring a cozy fireplace, to the gourmet kitchen, where granite countertops and stainless steel appliances elevate your culinary experience. With the primarty bedroom downstairs, a secondary bedroom or office also downstairs, plus two bedrooms, and a game room upstairs makes for the perfect set up! The thoughtfully designed mudroom and a laundry room you’ll truly love add convenience to everyday living. Step outside onto your private balcony and take in breathtaking views of Somervell County, perfect for sipping your morning coffee or unwinding in the evening. Enjoy the community’s amenities, including a pool and scenic walking trails that invite you to explore the beauty of your surroundings. Don’t miss the opportunity to own this stunning Tuscan Village gem, where luxury meets tranquility!
Contact an agent
Home facts
- Year built:2021
- Listing Id #:20739592
- Added:319 day(s) ago
- Updated:August 20, 2025 at 11:56 AM
Rooms and interior
- Bedrooms:4
- Total bathrooms:3
- Full bathrooms:2
- Half bathrooms:1
- Living area:2,653 sq. ft.
Heating and cooling
- Cooling:Ceiling Fans, Central Air, Electric
- Heating:Central, Electric
Structure and exterior
- Year built:2021
- Building area:2,653 sq. ft.
- Lot area:0.13 Acres
Schools
- High school:Glen Rose
- Elementary school:Glen Rose
Finances and disclosures
- Price:$485,000
- Price per sq. ft.:$182.81
- Tax amount:$9,147
New listings near 135 Valley View
- New
 $510,000Active4 beds 3 baths2,292 sq. ft.
$510,000Active4 beds 3 baths2,292 sq. ft.1100 County Road 337, Glen Rose, TX 76043
MLS# 21033647Listed by: RWMS PROPERTIES & MGMT, LLC - New
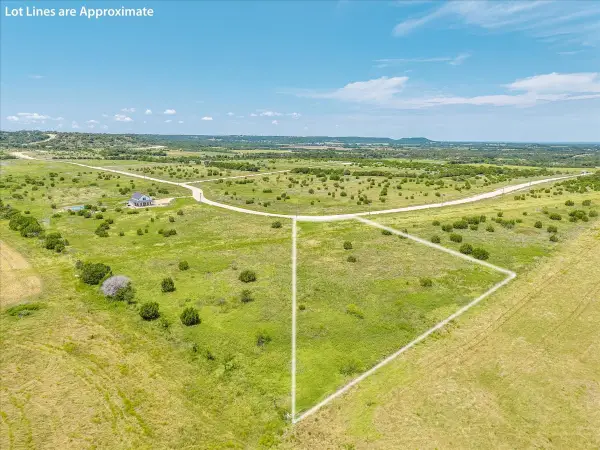 $125,000Active2.5 Acres
$125,000Active2.5 Acres1307 Hidden Valley Road, Glen Rose, TX 76043
MLS# 21032125Listed by: KELLER WILLIAMS BRAZOS WEST - New
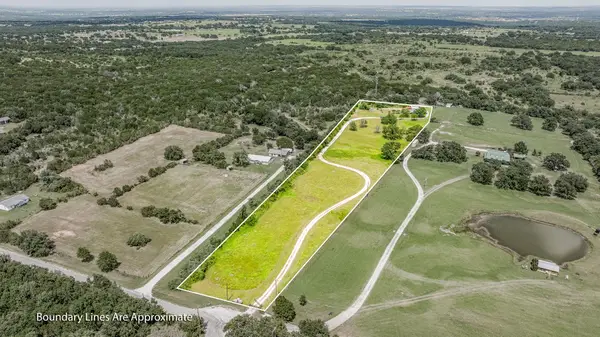 $350,000Active3 beds 2 baths1,680 sq. ft.
$350,000Active3 beds 2 baths1,680 sq. ft.1640 County Road 2003, Glen Rose, TX 76043
MLS# 21034218Listed by: KELLER WILLIAMS BRAZOS WEST - New
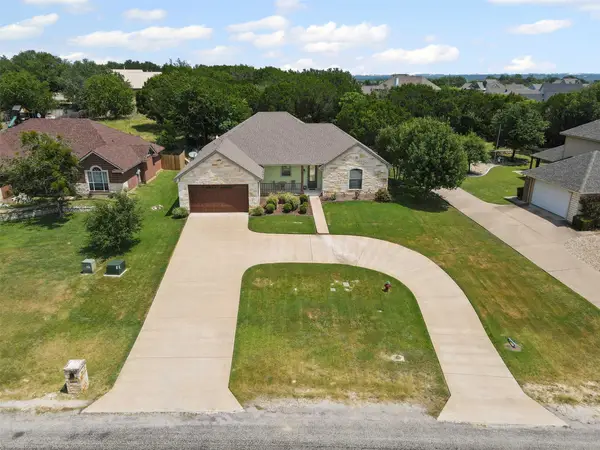 $379,000Active3 beds 2 baths1,776 sq. ft.
$379,000Active3 beds 2 baths1,776 sq. ft.1950 Texas Drive, Glen Rose, TX 76043
MLS# 21014030Listed by: PINNACLE REALTY ADVISORS - New
 $65,000Active2.74 Acres
$65,000Active2.74 Acres1295 Valley Ranch Road, Glen Rose, TX 76043
MLS# 21019527Listed by: MONUMENT REALTY - New
 $159,900Active0.6 Acres
$159,900Active0.6 Acres129 Eagle Court, Glen Rose, TX 76077
MLS# 21031712Listed by: KELLER WILLIAMS BRAZOS WEST - New
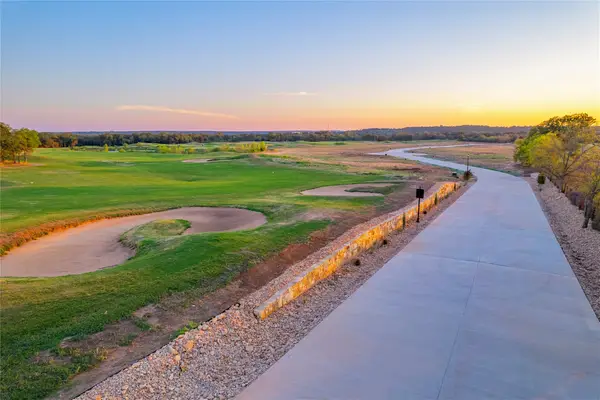 $149,900Active0.5 Acres
$149,900Active0.5 Acres107 Eagle Court, Glen Rose, TX 76077
MLS# 21031717Listed by: KELLER WILLIAMS BRAZOS WEST - New
 $149,900Active0.5 Acres
$149,900Active0.5 Acres105 (Lot 3) Eagle Court, Glen Rose, TX 76077
MLS# 21031721Listed by: KELLER WILLIAMS BRAZOS WEST - New
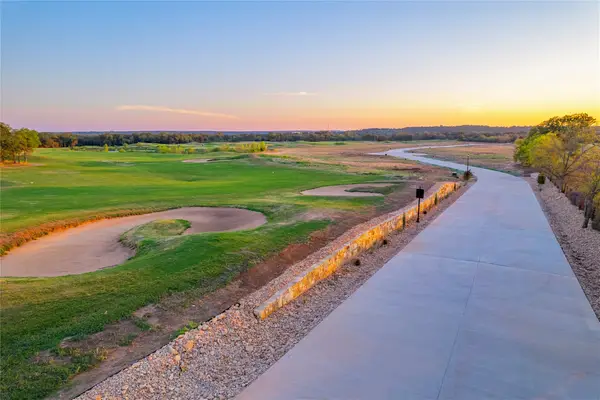 $99,900Active0.51 Acres
$99,900Active0.51 Acres102 (Lot 18) Eagle Court, Glen Rose, TX 76077
MLS# 21031727Listed by: KELLER WILLIAMS BRAZOS WEST - New
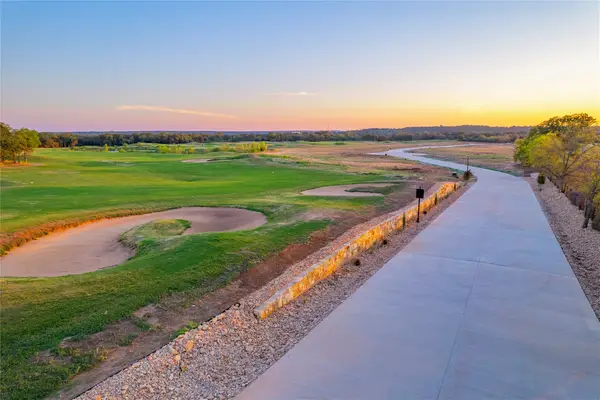 $99,900Active0.58 Acres
$99,900Active0.58 Acres104 Eagle Court, Glen Rose, TX 76077
MLS# 21031730Listed by: KELLER WILLIAMS BRAZOS WEST
