1114 Daventry Drive, Glenn Heights, TX 75154
Local realty services provided by:ERA Courtyard Real Estate

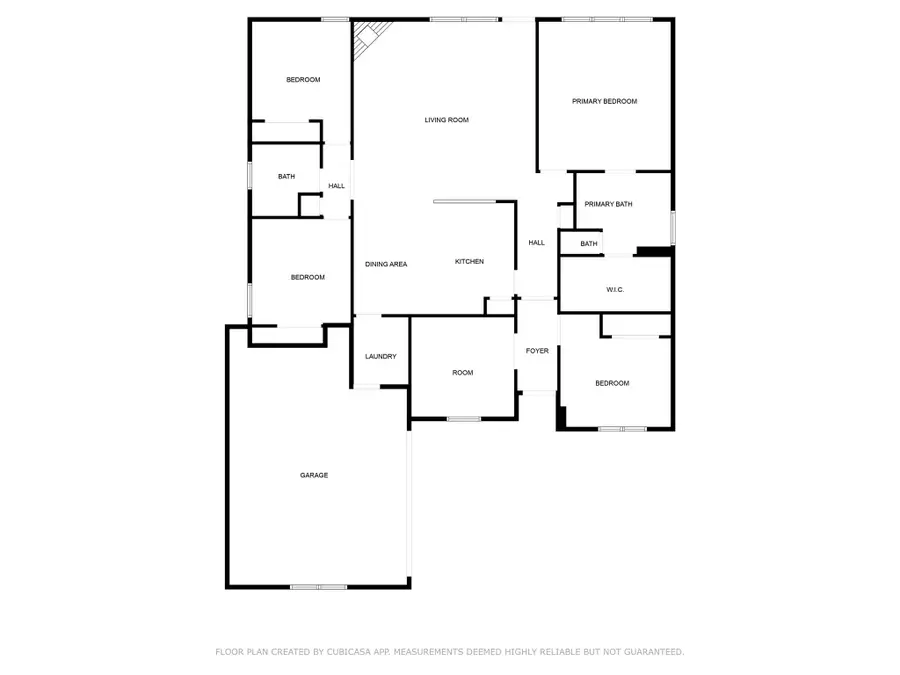

Listed by:susana escalante214-295-4888
Office:vip realty
MLS#:20986499
Source:GDAR
Price summary
- Price:$369,999
- Price per sq. ft.:$166.67
- Monthly HOA dues:$39.17
About this home
Priced to Sell! Don’t miss out on this stunning 4-bedroom, 2-bath home with a spacious floor plan designed for families seeking both comfort and style!
Perfectly located off Bear Creek, you’ll enjoy quick access to I-35 and be just a short walk from the middle school a prime location for convenience and community.
Step inside to a thoughtfully designed one-story layout offering generous living spaces and flexibility. The front bonus room is perfect for a TV room, home office, or game room whatever fits your lifestyle!
The kitchen features granite countertops, a gas cooktop, and a walk-in pantry ideal for both everyday living and entertaining.
Unwind in the oversized primary suite, complete with a spacious walk-in closet and a garden tub for a relaxing retreat.
Outside, the fenced backyard provides plenty of room to play, back porch making it perfect for patio entertaining and weekend hangouts.
VERY MOTIVATED SELLER!! Making it a fantastic opportunity. Dont miss out on this beautiful property schedule
your showing today!
Contact an agent
Home facts
- Year built:2016
- Listing Id #:20986499
- Added:39 day(s) ago
- Updated:August 09, 2025 at 07:12 AM
Rooms and interior
- Bedrooms:4
- Total bathrooms:2
- Full bathrooms:2
- Living area:2,220 sq. ft.
Heating and cooling
- Cooling:Ceiling Fans, Central Air
- Heating:Central, Electric, Fireplaces
Structure and exterior
- Year built:2016
- Building area:2,220 sq. ft.
- Lot area:0.23 Acres
Schools
- High school:Desoto
- Elementary school:Moates
Finances and disclosures
- Price:$369,999
- Price per sq. ft.:$166.67
- Tax amount:$7,990
New listings near 1114 Daventry Drive
- New
 $295,000Active4 beds 2 baths1,816 sq. ft.
$295,000Active4 beds 2 baths1,816 sq. ft.326 Gypsum Lane, Glenn Heights, TX 75154
MLS# 21029962Listed by: MARK SPAIN REAL ESTATE - Open Fri, 5 to 7pmNew
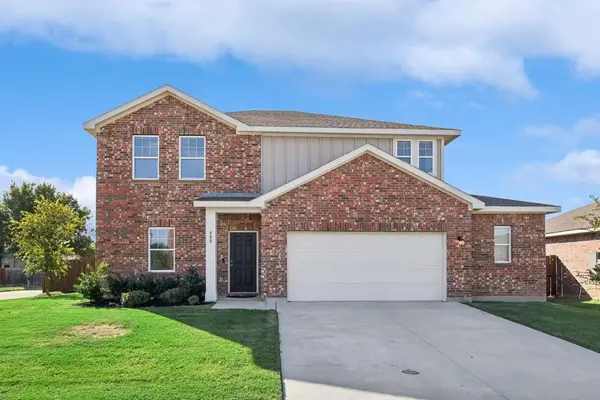 $350,000Active4 beds 3 baths2,095 sq. ft.
$350,000Active4 beds 3 baths2,095 sq. ft.400 Stone Creek Boulevard, Glenn Heights, TX 75154
MLS# 21030376Listed by: TDREALTY - New
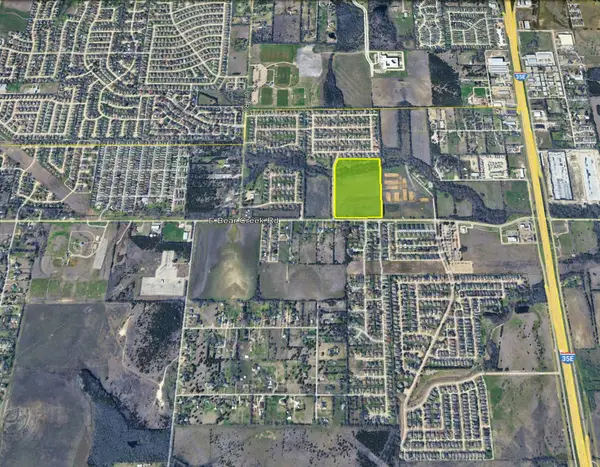 $2,575,594Active23.65 Acres
$2,575,594Active23.65 Acres900-916 Bear Creek Rd, Glenn Heights, TX 75154
MLS# 21031055Listed by: HI VIEW REAL ESTATE - New
 $320,000Active3 beds 2 baths1,579 sq. ft.
$320,000Active3 beds 2 baths1,579 sq. ft.211 California Drive, Glenn Heights, TX 75154
MLS# 21028448Listed by: MTX REALTY, LLC - New
 $320,000Active4 beds 3 baths2,144 sq. ft.
$320,000Active4 beds 3 baths2,144 sq. ft.1906 Drake Street, Glenn Heights, TX 75154
MLS# 21027988Listed by: KELLER WILLIAMS REALTY BEST SW - New
 $450,000Active4 beds 3 baths3,133 sq. ft.
$450,000Active4 beds 3 baths3,133 sq. ft.1108 Crest Ridge Drive, Glenn Heights, TX 75154
MLS# 21026248Listed by: KELLER WILLIAMS FORT WORTH - New
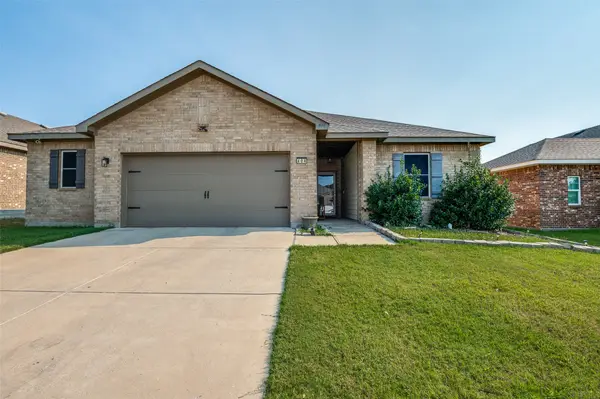 $309,999Active4 beds 2 baths1,864 sq. ft.
$309,999Active4 beds 2 baths1,864 sq. ft.404 Gypsum Lane, Glenn Heights, TX 75154
MLS# 21027703Listed by: SWEETEST REGARDS REALTY - Open Sat, 2 to 4pmNew
 $344,900Active3 beds 2 baths2,114 sq. ft.
$344,900Active3 beds 2 baths2,114 sq. ft.629 Azalea Drive, Glenn Heights, TX 75154
MLS# 21018239Listed by: HOUSE BROKERAGE - New
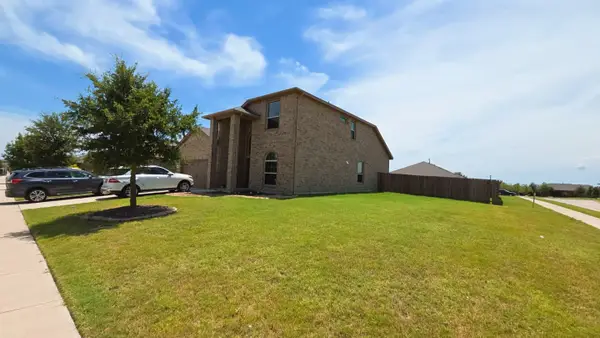 $375,000Active4 beds 3 baths2,549 sq. ft.
$375,000Active4 beds 3 baths2,549 sq. ft.2605 Sunburst Drive, Glenn Heights, TX 75154
MLS# 21024746Listed by: MERSAL REALTY - Open Sun, 1 to 3pmNew
 $325,000Active3 beds 2 baths1,865 sq. ft.
$325,000Active3 beds 2 baths1,865 sq. ft.621 Meadow Springs Drive, Glenn Heights, TX 75154
MLS# 21023251Listed by: ORCHARD BROKERAGE, LLC
