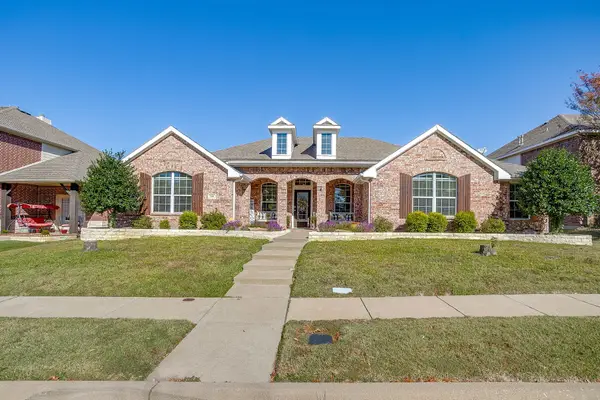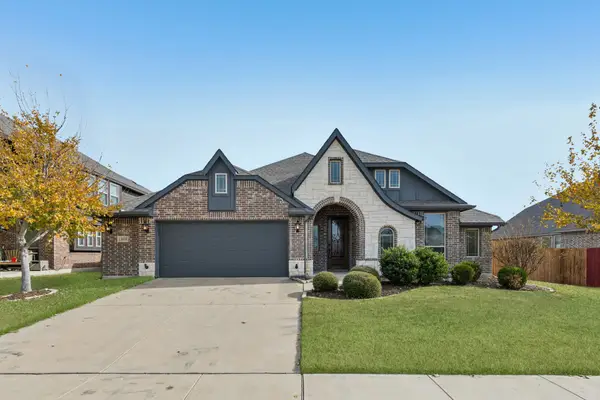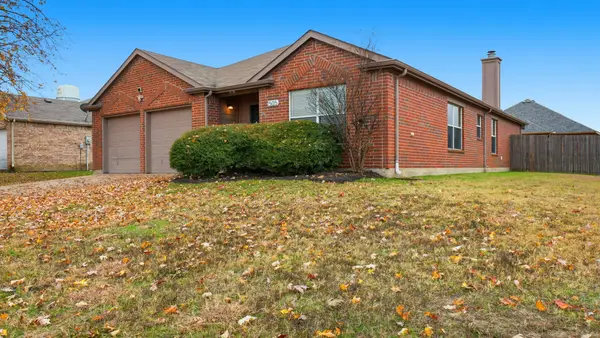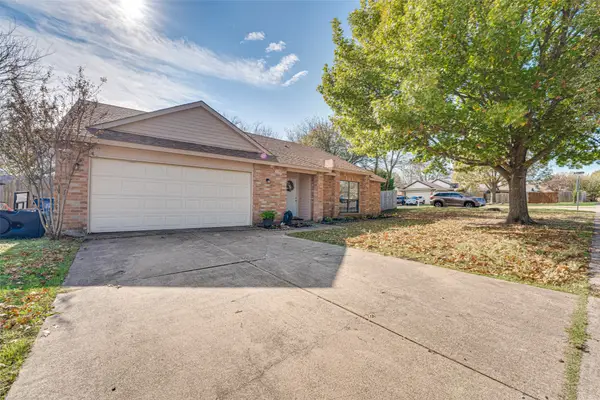120 Claywood Drive, Glenn Heights, TX 75154
Local realty services provided by:ERA Newlin & Company
120 Claywood Drive,Glenn Heights, TX 75154
$512,990Last list price
- 5 Beds
- 4 Baths
- - sq. ft.
- Single family
- Sold
Listed by: marsha ashlock817-288-5510
Office: visions realty & investments
MLS#:20989896
Source:GDAR
Sorry, we are unable to map this address
Price summary
- Price:$512,990
- Monthly HOA dues:$52.08
About this home
*4% Seller Credit + Quick Move-In Package (Blinds & Gutters OR Washer-Dryer-Fridge)!* NEVER LIVED IN NEW HOME! move In Ready! The Violet IV is a contemporary floor plan that offers 5 bedrooms and 4 baths—with the bathrooms either directly connected or right outside the bedrooms—along with a Media Room, Game Room, and a Covered Back Patio for seamless indoor-outdoor living. A bricked front porch welcomes you into a wide foyer with an 8' Front Door, where tall ceilings and elegant Wood Laminate floors set the tone for the stylish interior. The open-concept Family and Kitchen area features a two-story overlook from the Game Room above and is anchored by a striking Ledge Stone-to-Ceiling Fireplace with a Modern Box Mantel, while a second Stone-to-Ceiling Fireplace with a cedar mantel adds warmth and charm elsewhere in the home. The Deluxe Kitchen is a true showstopper with Double Ovens, an all-gas 5-burner cooktop, Quartz countertops, and a coordinating Quartz and Granite mix throughout the home. It also includes built-in stainless steel appliances, a sleek Delta Contemporary pot filler, upgraded cabinetry with pot and pan drawers, 3 pendant lights above the island, and a walk-in pantry for generous storage. Additional upgrades include exterior lighting with 4x uplights on the front elevation, vaulted ceilings that enhance the home's airy feel, and a Mud Room thoughtfully placed off the garage. The staircase features eye-catching 31A Modern Style Balusters Railing, while the enclosed Media Room is elevated with a platform, step, and double doors for a true theater experience. Tucked on an interior lot, this home also includes a tankless water heater and other thoughtful details throughout. Come visit Bloomfield at Hampton Park today!
Contact an agent
Home facts
- Year built:2025
- Listing ID #:20989896
- Added:188 day(s) ago
- Updated:January 07, 2026 at 08:41 PM
Rooms and interior
- Bedrooms:5
- Total bathrooms:4
- Full bathrooms:4
Heating and cooling
- Cooling:Ceiling Fans, Central Air, Electric, Zoned
- Heating:Central, Fireplaces, Natural Gas, Zoned
Structure and exterior
- Roof:Composition
- Year built:2025
Schools
- High school:Red Oak
- Middle school:Dr. Joy Shaw
- Elementary school:Shields
Finances and disclosures
- Price:$512,990
New listings near 120 Claywood Drive
- New
 $330,000Active5 beds 3 baths3,029 sq. ft.
$330,000Active5 beds 3 baths3,029 sq. ft.1112 Devonshire, Glenn Heights, TX 75154
MLS# 21146571Listed by: NICHOLAS PETROFF - New
 $375,000Active3 beds 3 baths2,740 sq. ft.
$375,000Active3 beds 3 baths2,740 sq. ft.229 Concho River Drive, Glenn Heights, TX 75154
MLS# 21144327Listed by: KELLER WILLIAMS LONESTAR DFW - New
 $319,000Active4 beds 2 baths1,775 sq. ft.
$319,000Active4 beds 2 baths1,775 sq. ft.1812 Carrington Drive, Glenn Heights, TX 75154
MLS# 21143976Listed by: GOLDENNORTH REALTY LLC - New
 $350,000Active3 beds 2 baths2,307 sq. ft.
$350,000Active3 beds 2 baths2,307 sq. ft.509 Azalea Drive, Glenn Heights, TX 75154
MLS# 21141438Listed by: KELLER WILLIAMS REALTY - Open Sat, 11am to 1pmNew
 $360,000Active4 beds 2 baths2,308 sq. ft.
$360,000Active4 beds 2 baths2,308 sq. ft.1808 Isabella Court, Glenn Heights, TX 75154
MLS# 21133819Listed by: REDFIN CORPORATION  $37,500Pending0.23 Acres
$37,500Pending0.23 Acres1460 S Uhl Road, Glenn Heights, TX 75154
MLS# 21138236Listed by: KELLER WILLIAMS REALTY $420,000Active3 beds 3 baths2,650 sq. ft.
$420,000Active3 beds 3 baths2,650 sq. ft.306 Calhoun Street, Glenn Heights, TX 75154
MLS# 21131621Listed by: ORCHARD BROKERAGE $450,000Active2 beds 1 baths1,240 sq. ft.
$450,000Active2 beds 1 baths1,240 sq. ft.2123 S Hampton Road, Glenn Heights, TX 75154
MLS# 21136440Listed by: KELLER WILLIAMS HERITAGE WEST $265,000Pending3 beds 2 baths1,844 sq. ft.
$265,000Pending3 beds 2 baths1,844 sq. ft.1505 Shady Shores Drive, Glenn Heights, TX 75154
MLS# 21134408Listed by: MAINSTAY BROKERAGE LLC $315,000Active4 beds 3 baths2,129 sq. ft.
$315,000Active4 beds 3 baths2,129 sq. ft.210 Wilshire Drive, Glenn Heights, TX 75154
MLS# 21126867Listed by: KELLER WILLIAMS REALTY
