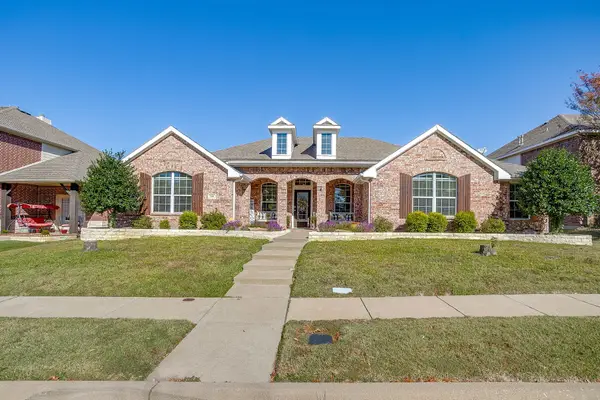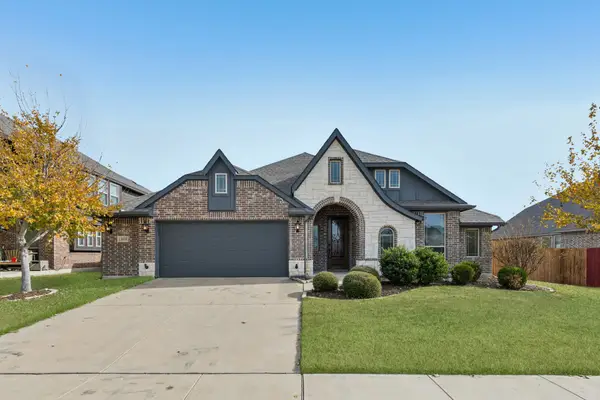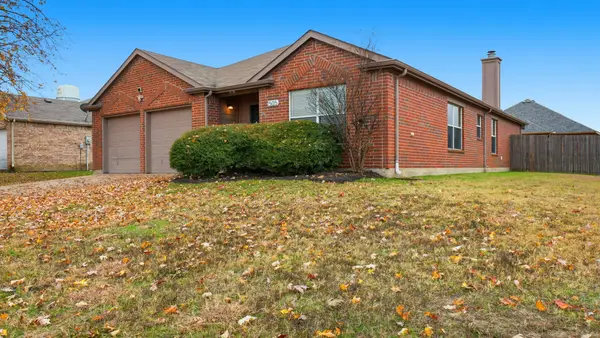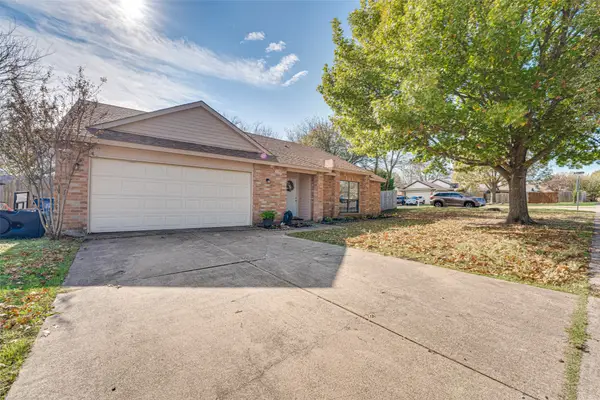140 Rosewood Drive, Glenn Heights, TX 75154
Local realty services provided by:ERA Steve Cook & Co, Realtors
140 Rosewood Drive,Glenn Heights, TX 75154
$605,990Last list price
- 6 Beds
- 5 Baths
- - sq. ft.
- Single family
- Sold
Listed by: marsha ashlock817-288-5510
Office: visions realty & investments
MLS#:21031432
Source:GDAR
Sorry, we are unable to map this address
Price summary
- Price:$605,990
- Monthly HOA dues:$52.08
About this home
*4% Seller Credit + Quick Move-In Package (Blinds & Gutters OR Washer-Dryer-Fridge)!* NEW! NEVER LIVED IN! The Magnolia III from Bloomfield Homes is where generous square footage meets show-stopping design, offering 6 bedrooms, 5 bathrooms, and a versatile layout made for real life. From the curb, its bricked front porch with upgraded coach and uplight package sets a refined tone, while inside, you’ll find a Deluxe Kitchen with a 5-burner cooktop, double ovens, white farmhouse sink, quartz counters, and pullout trash cabinet ready for serious cooking. Main floor living shines with 8' interior doors, stunning tile floors, and an open-concept Family Room anchored by a wall of windows. Two bedrooms downstairs—including the private Primary with a spa-like bath—add flexibility for guests or multi-gen living. Upstairs, the home opens to a modern-style railing with a catwalk, a central Game Room, and a fully enclosed Media Room with double doors for optimal sound control. The second-floor In-Law Suite is a retreat of its own, with a dual-sink vanity, large shower, roomy closet, and private deck overlooking the backyard. Outdoor living is equally impressive with 4 covered spaces, a gas drop for grilling, an extended patio, and a balcony—perfect for entertaining or quiet evenings. With a 3-car garage, fiberglass garage service door, tankless water heater, and thoughtful storage throughout, the Magnolia III blends upscale finishes with functional comfort in a way that’s move-in ready from day one. Bloomfield at Hampton Park is open daily—come see this one in person before it’s gone!
Contact an agent
Home facts
- Year built:2025
- Listing ID #:21031432
- Added:145 day(s) ago
- Updated:January 07, 2026 at 12:52 AM
Rooms and interior
- Bedrooms:6
- Total bathrooms:5
- Full bathrooms:5
Heating and cooling
- Cooling:Ceiling Fans, Central Air, Electric, Zoned
- Heating:Central, Natural Gas, Zoned
Structure and exterior
- Roof:Composition
- Year built:2025
Schools
- High school:Red Oak
- Middle school:Dr. Joy Shaw
- Elementary school:Shields
Finances and disclosures
- Price:$605,990
New listings near 140 Rosewood Drive
- New
 $375,000Active3 beds 3 baths2,740 sq. ft.
$375,000Active3 beds 3 baths2,740 sq. ft.229 Concho River Drive, Glenn Heights, TX 75154
MLS# 21144327Listed by: KELLER WILLIAMS LONESTAR DFW - New
 $319,000Active4 beds 2 baths1,775 sq. ft.
$319,000Active4 beds 2 baths1,775 sq. ft.1812 Carrington Drive, Glenn Heights, TX 75154
MLS# 21143976Listed by: GOLDENNORTH REALTY LLC - New
 $350,000Active3 beds 2 baths2,307 sq. ft.
$350,000Active3 beds 2 baths2,307 sq. ft.509 Azalea Drive, Glenn Heights, TX 75154
MLS# 21141438Listed by: KELLER WILLIAMS REALTY - Open Sat, 11am to 1pmNew
 $360,000Active4 beds 2 baths2,308 sq. ft.
$360,000Active4 beds 2 baths2,308 sq. ft.1808 Isabella Court, Glenn Heights, TX 75154
MLS# 21133819Listed by: REDFIN CORPORATION  $37,500Active0.23 Acres
$37,500Active0.23 Acres1460 S Uhl Road, Glenn Heights, TX 75154
MLS# 21138236Listed by: KELLER WILLIAMS REALTY $420,000Active3 beds 3 baths2,650 sq. ft.
$420,000Active3 beds 3 baths2,650 sq. ft.306 Calhoun Street, Glenn Heights, TX 75154
MLS# 21131621Listed by: ORCHARD BROKERAGE $450,000Active2 beds 1 baths1,240 sq. ft.
$450,000Active2 beds 1 baths1,240 sq. ft.2123 S Hampton Road, Glenn Heights, TX 75154
MLS# 21136440Listed by: KELLER WILLIAMS HERITAGE WEST $265,000Pending3 beds 2 baths1,844 sq. ft.
$265,000Pending3 beds 2 baths1,844 sq. ft.1505 Shady Shores Drive, Glenn Heights, TX 75154
MLS# 21134408Listed by: MAINSTAY BROKERAGE LLC $315,000Active4 beds 3 baths2,129 sq. ft.
$315,000Active4 beds 3 baths2,129 sq. ft.210 Wilshire Drive, Glenn Heights, TX 75154
MLS# 21126867Listed by: KELLER WILLIAMS REALTY $440,000Active4 beds 4 baths3,364 sq. ft.
$440,000Active4 beds 4 baths3,364 sq. ft.120 Sweet Gum Street, Red Oak, TX 75154
MLS# 21130520Listed by: KARRINGTON REALTY
