1512 Columbia Drive, Glenn Heights, TX 75154
Local realty services provided by:ERA Empower
Listed by: janice jackson888-455-6040
Office: fathom realty llc.
MLS#:21118799
Source:GDAR
Price summary
- Price:$265,000
- Price per sq. ft.:$172.53
About this home
Welcome to your new home—just in time for Christmas!
This beautiful well maintained residence features 3 bedrooms, a spacious office and 2 full bathrooms. It is nestled in a well-established neighborhood and offers the perfect blend of comfort, and convenience. Step inside to discover a warm, inviting living space filled with natural light. The large family room provides plenty of space for relaxing or entertaining, while the kitchen offers lots of cabinet storage and an efficient layout—ready for your personal touch. The primary suite features its own ensuite bathroom for added comfort and privacy. Each additional bedroom offers flexibility for guests, a home office, or hobbies. It boasts a well-maintained lawn and mature landscaping that enhance curb appeal and create a peaceful, welcoming atmosphere. The backyard is ideal for outdoor activities, gardening, or hosting gatherings. With its prime location and great price, this home is a true gem you won’t want to miss! Also did I mention Roof is less than a year old, HVAC and Fence only three years old
Contact an agent
Home facts
- Year built:1998
- Listing ID #:21118799
- Added:40 day(s) ago
- Updated:January 02, 2026 at 12:46 PM
Rooms and interior
- Bedrooms:3
- Total bathrooms:2
- Full bathrooms:2
- Living area:1,536 sq. ft.
Heating and cooling
- Cooling:Ceiling Fans, Central Air, Electric
- Heating:Central, Electric
Structure and exterior
- Year built:1998
- Building area:1,536 sq. ft.
- Lot area:0.15 Acres
Schools
- High school:Desoto
- Middle school:Curtistene S Mccowan
- Elementary school:Moates
Finances and disclosures
- Price:$265,000
- Price per sq. ft.:$172.53
- Tax amount:$5,687
New listings near 1512 Columbia Drive
- Open Sat, 1 to 3pmNew
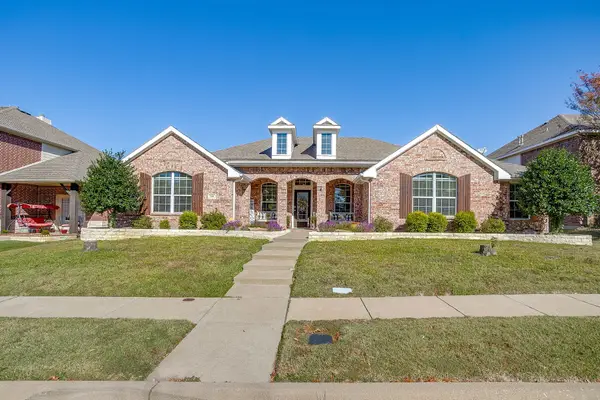 $350,000Active3 beds 2 baths2,307 sq. ft.
$350,000Active3 beds 2 baths2,307 sq. ft.509 Azalea Drive, Glenn Heights, TX 75154
MLS# 21141438Listed by: KELLER WILLIAMS REALTY - New
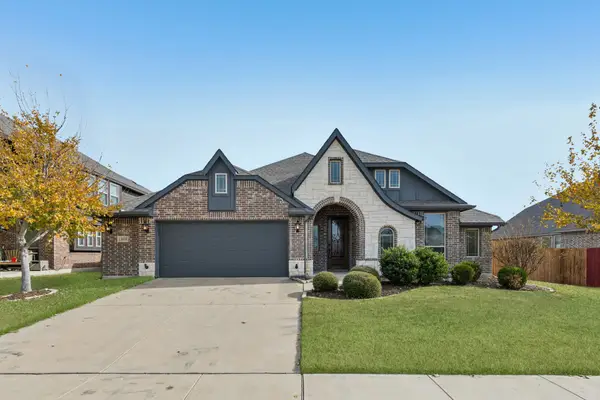 $360,000Active4 beds 2 baths2,824 sq. ft.
$360,000Active4 beds 2 baths2,824 sq. ft.1808 Isabella Court, Glenn Heights, TX 75154
MLS# 21133819Listed by: REDFIN CORPORATION - New
 $37,500Active0.23 Acres
$37,500Active0.23 Acres1460 S Uhl Road, Glenn Heights, TX 75154
MLS# 21138236Listed by: KELLER WILLIAMS REALTY  $420,000Active3 beds 3 baths2,650 sq. ft.
$420,000Active3 beds 3 baths2,650 sq. ft.306 Calhoun Street, Glenn Heights, TX 75154
MLS# 21131621Listed by: ORCHARD BROKERAGE $450,000Active2 beds 1 baths1,240 sq. ft.
$450,000Active2 beds 1 baths1,240 sq. ft.2123 S Hampton Road, Glenn Heights, TX 75154
MLS# 21136440Listed by: KELLER WILLIAMS HERITAGE WEST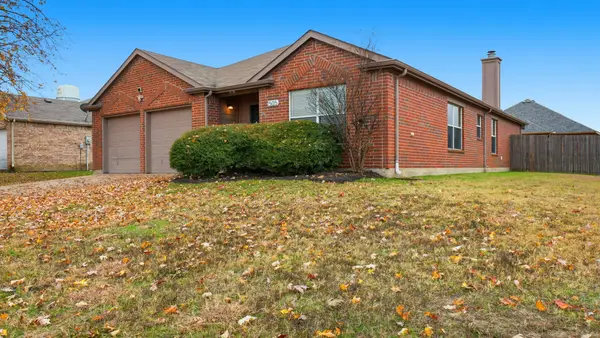 $265,000Pending3 beds 2 baths1,844 sq. ft.
$265,000Pending3 beds 2 baths1,844 sq. ft.1505 Shady Shores Drive, Glenn Heights, TX 75154
MLS# 21134408Listed by: MAINSTAY BROKERAGE LLC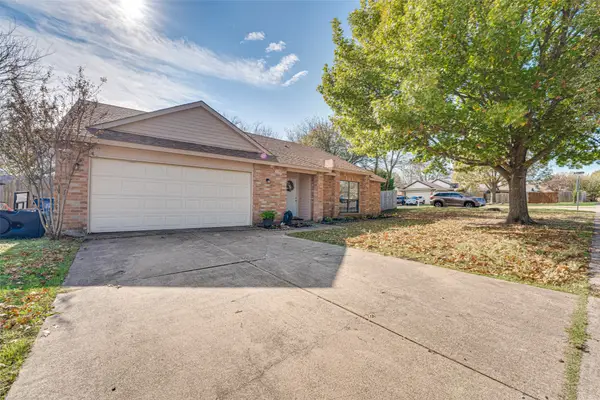 $315,000Active4 beds 3 baths2,129 sq. ft.
$315,000Active4 beds 3 baths2,129 sq. ft.210 Wilshire Drive, Glenn Heights, TX 75154
MLS# 21126867Listed by: KELLER WILLIAMS REALTY $440,000Active4 beds 4 baths3,364 sq. ft.
$440,000Active4 beds 4 baths3,364 sq. ft.120 Sweet Gum Street, Red Oak, TX 75154
MLS# 21130520Listed by: KARRINGTON REALTY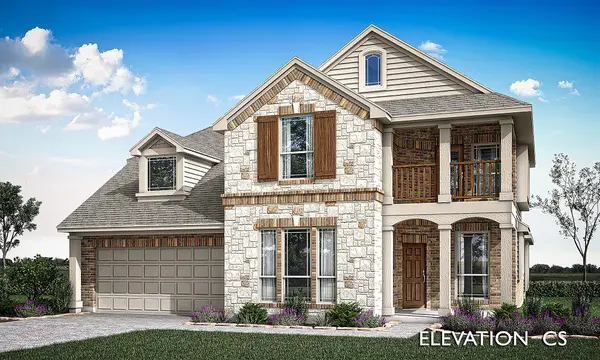 $565,990Pending4 beds 4 baths3,430 sq. ft.
$565,990Pending4 beds 4 baths3,430 sq. ft.156 Rosewood Drive, Glenn Heights, TX 75154
MLS# 21125743Listed by: VISIONS REALTY & INVESTMENTS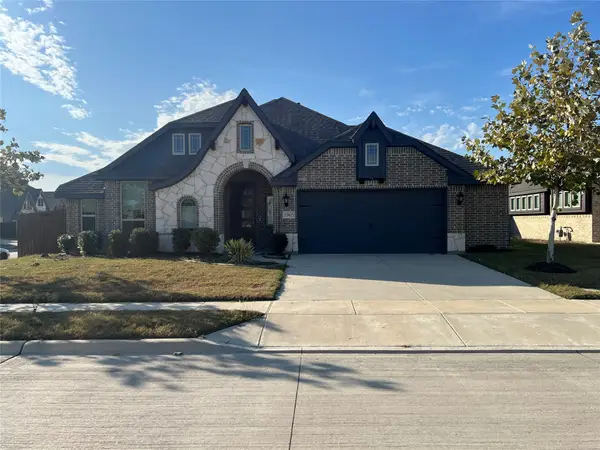 $415,000Active3 beds 2 baths2,346 sq. ft.
$415,000Active3 beds 2 baths2,346 sq. ft.1965 Silverleaf Drive, Glenn Heights, TX 75154
MLS# 21124681Listed by: NEXT LEVEL REALTY
