1965 Silverleaf Drive, Glenn Heights, TX 75154
Local realty services provided by:ERA Myers & Myers Realty
Listed by: jay betts214-475-3570
Office: keller williams realty dpr
MLS#:21042454
Source:GDAR
Price summary
- Price:$399,999
- Price per sq. ft.:$170.5
- Monthly HOA dues:$41.25
About this home
This beautiful four-bedroom ranch-style home offers a perfect blend of comfort and convenience. Nestled in a quiet neighborhood with a spacious family room with a fireplace, ideal for both relaxation and entertainment. The open floor plan connects the kitchen, dining, and living spaces, creating an open atmosphere for gatherings with friends and family.
Enjoy the Texas sunshine in the huge backyard, ideal for outdoor living. This would be perfect for outdoor activities and grilling. This meticulously maintained home features modern amenities, including stainless steel appliances and granite countertops. The master suite offers a private oasis with a luxurious en suite bathroom and a cozy sitting area.
Conveniently located a short drive away from Dallas's bustling city life, while still enjoying the tranquility of suburban living with a small-town vibe.
Contact an agent
Home facts
- Year built:2021
- Listing ID #:21042454
- Added:73 day(s) ago
- Updated:November 15, 2025 at 12:42 PM
Rooms and interior
- Bedrooms:4
- Total bathrooms:2
- Full bathrooms:2
- Living area:2,346 sq. ft.
Heating and cooling
- Cooling:Attic Fan, Ceiling Fans, Central Air
- Heating:Central, Fireplaces
Structure and exterior
- Roof:Composition
- Year built:2021
- Building area:2,346 sq. ft.
- Lot area:0.18 Acres
Schools
- High school:Desoto
- Middle school:Curtistene S Mccowan
- Elementary school:Moates
Finances and disclosures
- Price:$399,999
- Price per sq. ft.:$170.5
- Tax amount:$9,165
New listings near 1965 Silverleaf Drive
- New
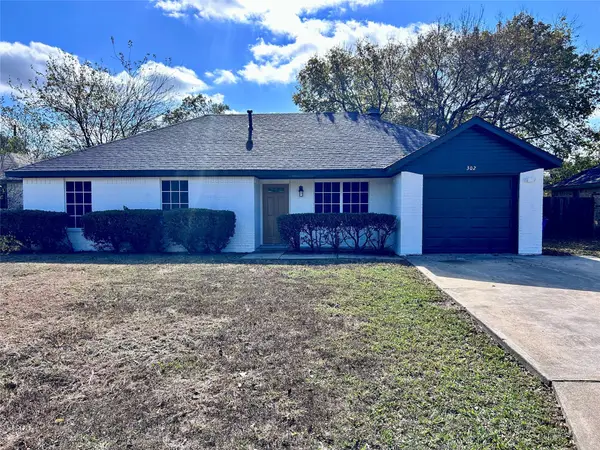 $254,900Active3 beds 2 baths1,308 sq. ft.
$254,900Active3 beds 2 baths1,308 sq. ft.302 Monica Street, Glenn Heights, TX 75154
MLS# 21113527Listed by: MERSAES REAL ESTATE, INC. - New
 $309,000Active3 beds 2 baths1,592 sq. ft.
$309,000Active3 beds 2 baths1,592 sq. ft.801 Cascade Drive, Glenn Heights, TX 75154
MLS# 21112415Listed by: LAURA LEE CRIVELLO - Open Sun, 2 to 4pmNew
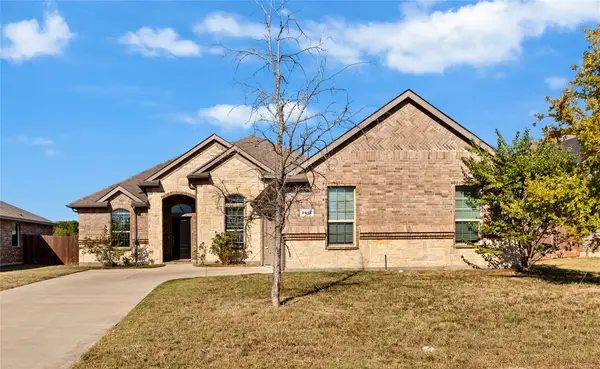 $350,000Active4 beds 2 baths2,170 sq. ft.
$350,000Active4 beds 2 baths2,170 sq. ft.2611 Firebird Road, Glenn Heights, TX 75154
MLS# 21098253Listed by: JOE ATKINS REALTY - New
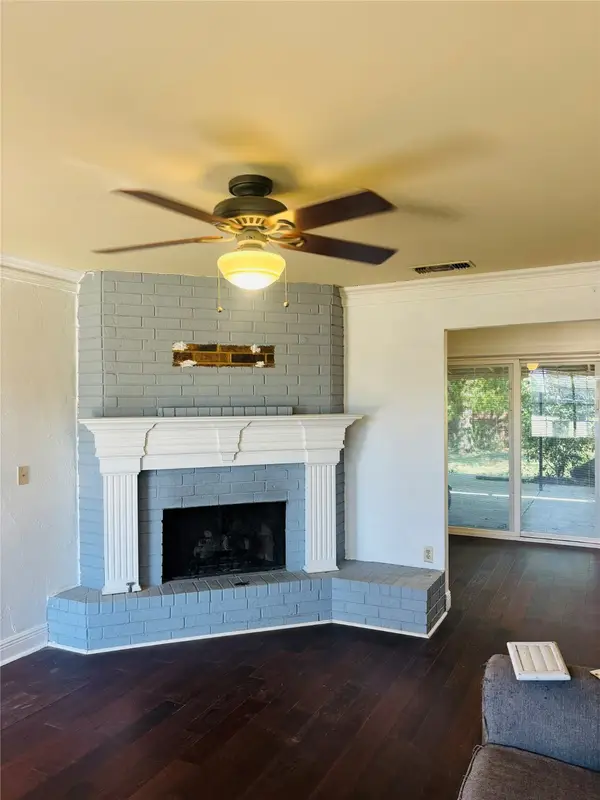 $240,000Active1 beds 2 baths1,122 sq. ft.
$240,000Active1 beds 2 baths1,122 sq. ft.301 E Milas Lane, Glenn Heights, TX 75154
MLS# 21108080Listed by: CENTURY 21 JUDGE FITE CO. - New
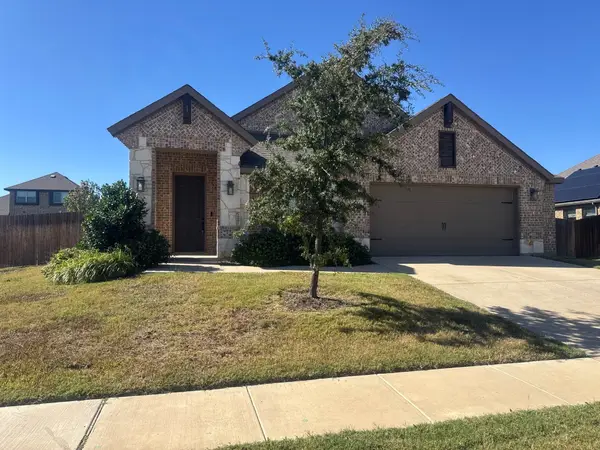 $345,500Active3 beds 2 baths2,266 sq. ft.
$345,500Active3 beds 2 baths2,266 sq. ft.1819 Isabella Court, Glenn Heights, TX 75154
MLS# 21110381Listed by: INFINITY REALTY GROUP OF TEXAS - New
 $520,000Active3 beds 3 baths2,116 sq. ft.
$520,000Active3 beds 3 baths2,116 sq. ft.1910 S Westmoreland Road, Glenn Heights, TX 75154
MLS# 21107832Listed by: MISSION REAL ESTATE GROUP - New
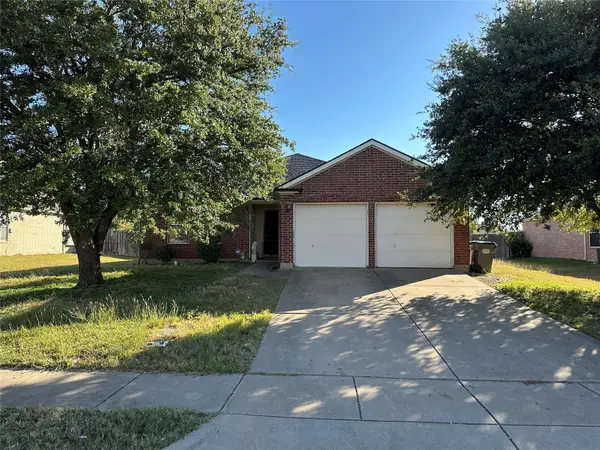 $245,000Active4 beds 2 baths1,587 sq. ft.
$245,000Active4 beds 2 baths1,587 sq. ft.1506 Lakeside Drive, Glenn Heights, TX 75154
MLS# 21108085Listed by: CHRIS THOMPSON, REALTORS - New
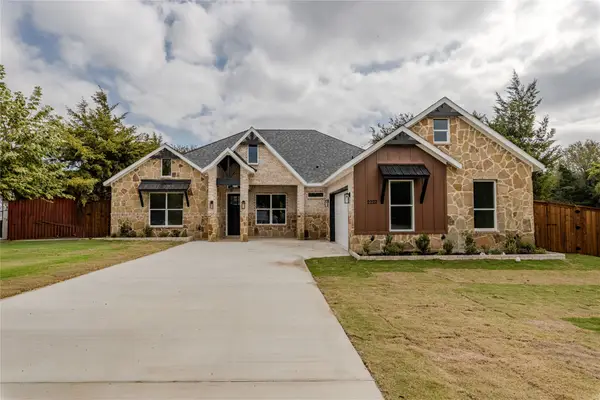 $425,000Active4 beds 3 baths2,372 sq. ft.
$425,000Active4 beds 3 baths2,372 sq. ft.2222 Grove Lane, Glenn Heights, TX 75154
MLS# 21104586Listed by: CENTURY 21 JUDGE FITE CO.  $37,500Active0.23 Acres
$37,500Active0.23 Acres157 W Wood, Glenn Heights, TX 75154
MLS# 21100420Listed by: LEGACY REALTY GROUP $26,000Active0.1 Acres
$26,000Active0.1 Acres319 Green Mound Drive, Glenn Heights, TX 75154
MLS# 21100497Listed by: LEGACY REALTY GROUP
