220 Claywood Drive, Glenn Heights, TX 75154
Local realty services provided by:ERA Steve Cook & Co, Realtors
Listed by: marsha ashlock817-288-5510
Office: visions realty & investments
MLS#:21018379
Source:GDAR
Price summary
- Price:$569,990
- Price per sq. ft.:$151.84
- Monthly HOA dues:$52.08
About this home
NEW! NEVER LIVED IN! Ready NOW! This Magnolia III by Bloomfield Homes offers expansive living and bold architectural design with over 3,700 square feet of thoughtfully crafted space. Elevation showcases a fully bricked front porch, elegant archways, and a charming upstairs balcony that gives the home incredible curb appeal. Inside, you'll find 6 spacious bedrooms and 5 full baths, including two full Owner's Suites—one upstairs with a private covered deck overlooking the backyard, and another secluded on the first floor. The open-concept layout on the main level flows from a bright Family Room into a Deluxe Kitchen with a 5-burner cooktop, built-in double ovens, and pot filler, all accented by Art Deco backsplash tile and contemporary Delta fixtures. The kitchen island is surrounded by custom cabinetry and stunning Quartz countertops. A dramatic stone-to-ceiling fireplace with cedar mantel anchors the living space, and 8’ interior doors on the first floor add volume and sophistication. Additional highlights include wood-look tile flooring, a walk-in shower at the Powder Bath, and a shower pan with semi-frameless glass in the main-level guest bath. Upstairs is built for entertaining and everyday comfort with a large Game Room, four secondary bedrooms, and modern horizontal railing at the stairs and upstairs half-wall. Bedroom 5 includes an ensuite bath, giving everyone their own space. Bedroom 6 also opens to a private deck, making it ideal for extended family or guests. This home includes a 3-car garage, additional flatwork on the extended back patio, window seats, and a tankless water heater, all on a generously sized interior lot with full gutters. Located in the desirable Hampton Park community, this home is as stylish as it is functional.
Contact an agent
Home facts
- Year built:2025
- Listing ID #:21018379
- Added:199 day(s) ago
- Updated:February 16, 2026 at 08:17 AM
Rooms and interior
- Bedrooms:6
- Total bathrooms:5
- Full bathrooms:5
- Living area:3,754 sq. ft.
Heating and cooling
- Cooling:Ceiling Fans, Central Air, Electric, Zoned
- Heating:Central, Fireplaces, Natural Gas, Zoned
Structure and exterior
- Roof:Composition
- Year built:2025
- Building area:3,754 sq. ft.
- Lot area:0.21 Acres
Schools
- High school:Red Oak
- Middle school:Dr. Joy Shaw
- Elementary school:Shields
Finances and disclosures
- Price:$569,990
- Price per sq. ft.:$151.84
New listings near 220 Claywood Drive
- New
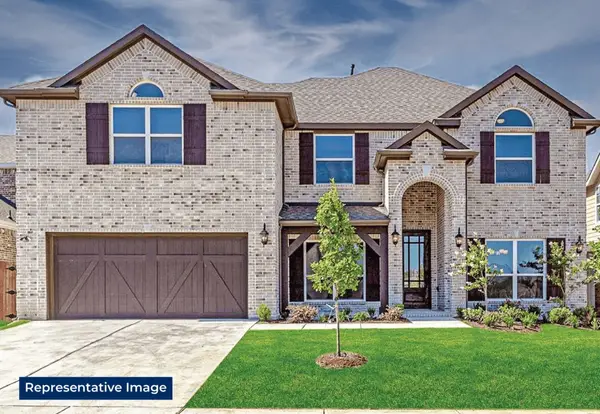 $610,046Active5 beds 4 baths3,276 sq. ft.
$610,046Active5 beds 4 baths3,276 sq. ft.207 Tradd Street, Glenn Heights, TX 75154
MLS# 21180466Listed by: HOMESUSA.COM - New
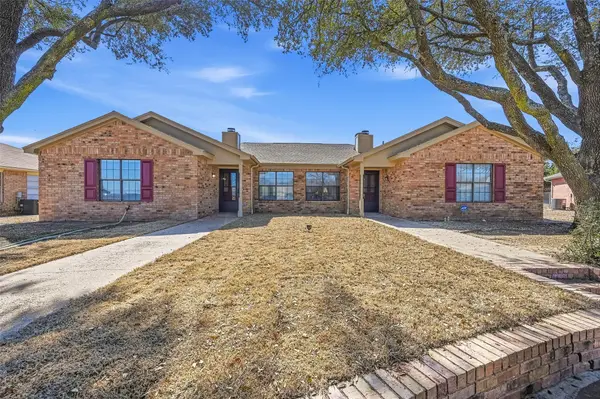 $368,000Active6 beds 4 baths2,790 sq. ft.
$368,000Active6 beds 4 baths2,790 sq. ft.1751 Dynasty Circle, Glenn Heights, TX 75154
MLS# 21175527Listed by: JG REAL ESTATE, LLC - New
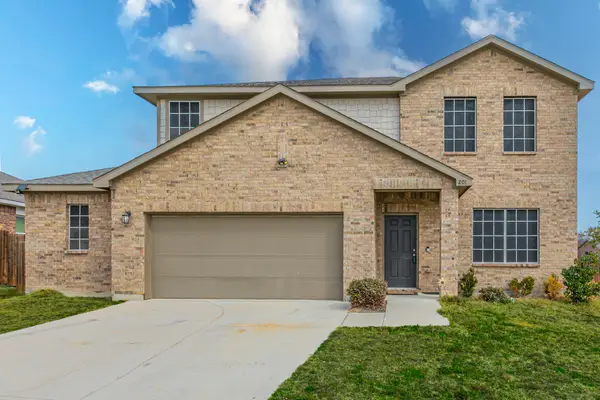 $355,000Active4 beds 3 baths2,104 sq. ft.
$355,000Active4 beds 3 baths2,104 sq. ft.201 Sabine River Road, Glenn Heights, TX 75154
MLS# 21180044Listed by: CENTURY 21 JUDGE FITE CO. - New
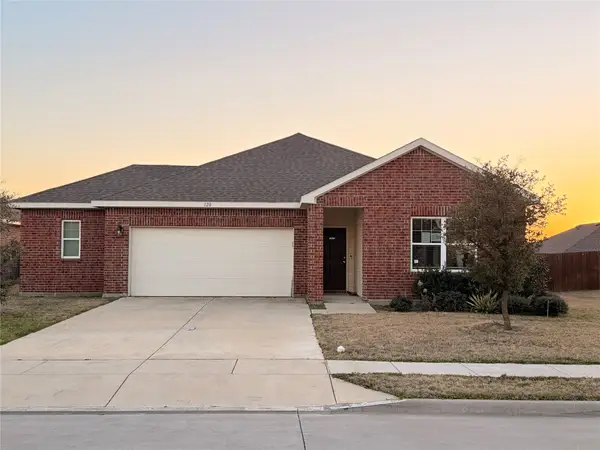 $299,900Active3 beds 2 baths1,762 sq. ft.
$299,900Active3 beds 2 baths1,762 sq. ft.320 Frio River Road, Glenn Heights, TX 75154
MLS# 21175994Listed by: VYLLA HOME - New
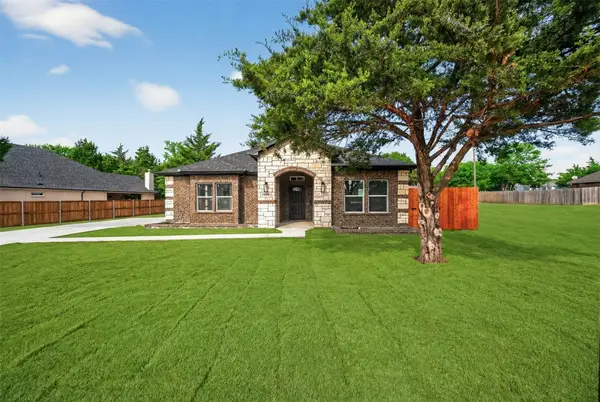 $380,000Active3 beds 2 baths1,870 sq. ft.
$380,000Active3 beds 2 baths1,870 sq. ft.120 E Woodell Drive, Glenn Heights, TX 75154
MLS# 21177147Listed by: REAL BROKER, LLC - New
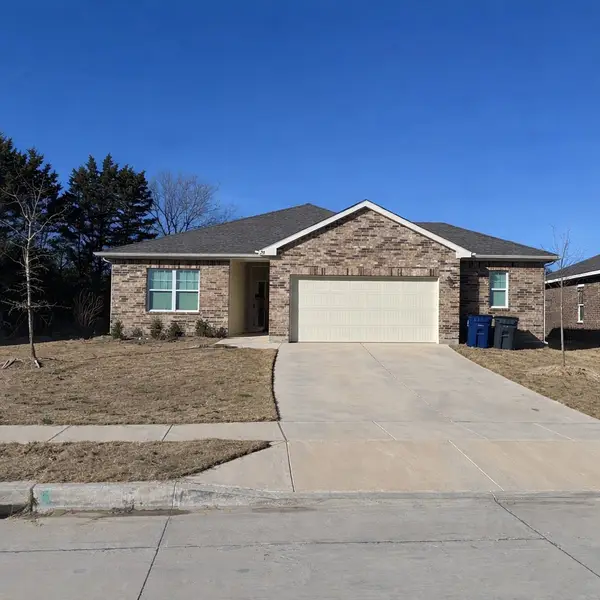 $325,000Active4 beds 2 baths1,820 sq. ft.
$325,000Active4 beds 2 baths1,820 sq. ft.2437 Frio River Road, Glenn Heights, TX 75154
MLS# 21174811Listed by: POWERSTAR REALTY - New
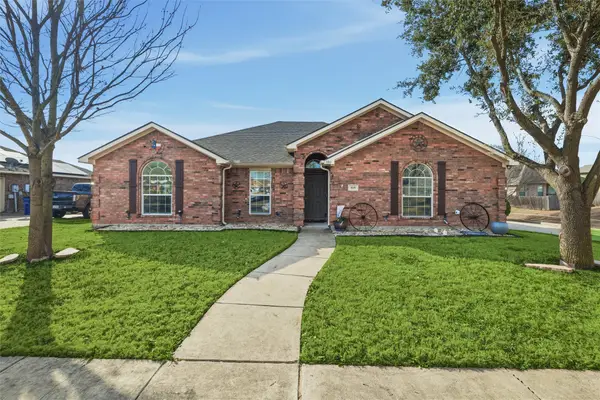 $329,500Active4 beds 2 baths1,886 sq. ft.
$329,500Active4 beds 2 baths1,886 sq. ft.910 Grouse Road, Glenn Heights, TX 75154
MLS# 21173274Listed by: LEGACY REALTY GROUP - New
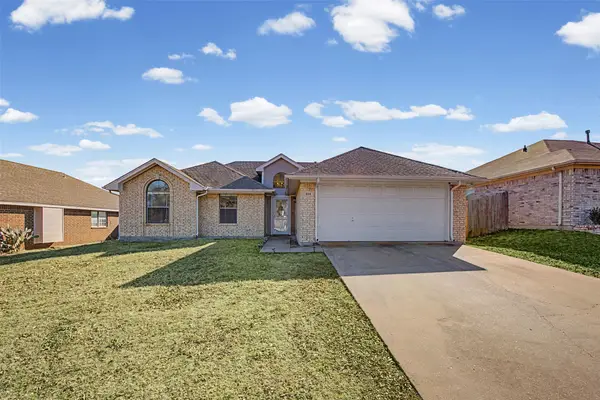 $274,999Active3 beds 2 baths1,349 sq. ft.
$274,999Active3 beds 2 baths1,349 sq. ft.224 California Drive, Glenn Heights, TX 75154
MLS# 21147078Listed by: TWENTY-TWO REALTY - New
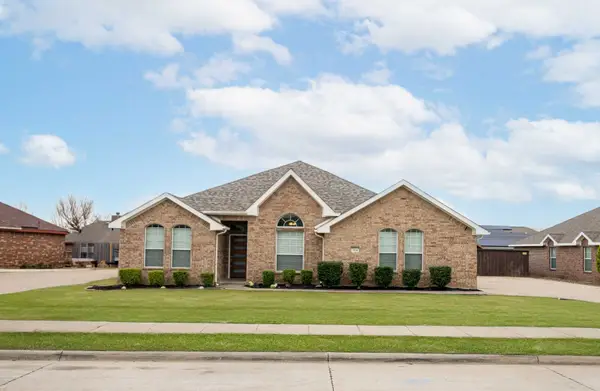 $325,000Active4 beds 2 baths2,131 sq. ft.
$325,000Active4 beds 2 baths2,131 sq. ft.708 Meadow Springs Drive, Glenn Heights, TX 75154
MLS# 21171778Listed by: TEXAS INVESTORS REALTY - New
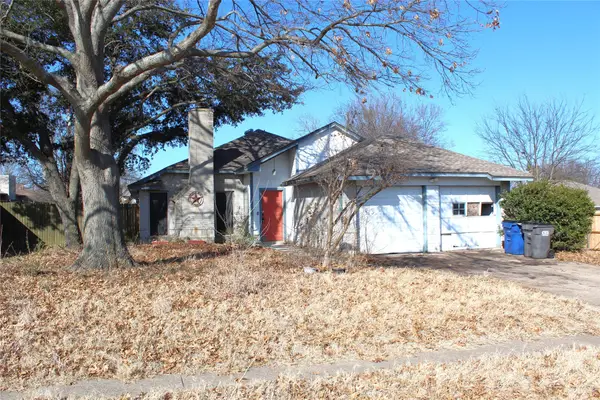 $199,000Active3 beds 2 baths1,583 sq. ft.
$199,000Active3 beds 2 baths1,583 sq. ft.204 Hollywood Drive, Glenn Heights, TX 75154
MLS# 21171692Listed by: LEGACY REALTY GROUP

