228 Claywood Drive, Glenn Heights, TX 75154
Local realty services provided by:ERA Courtyard Real Estate
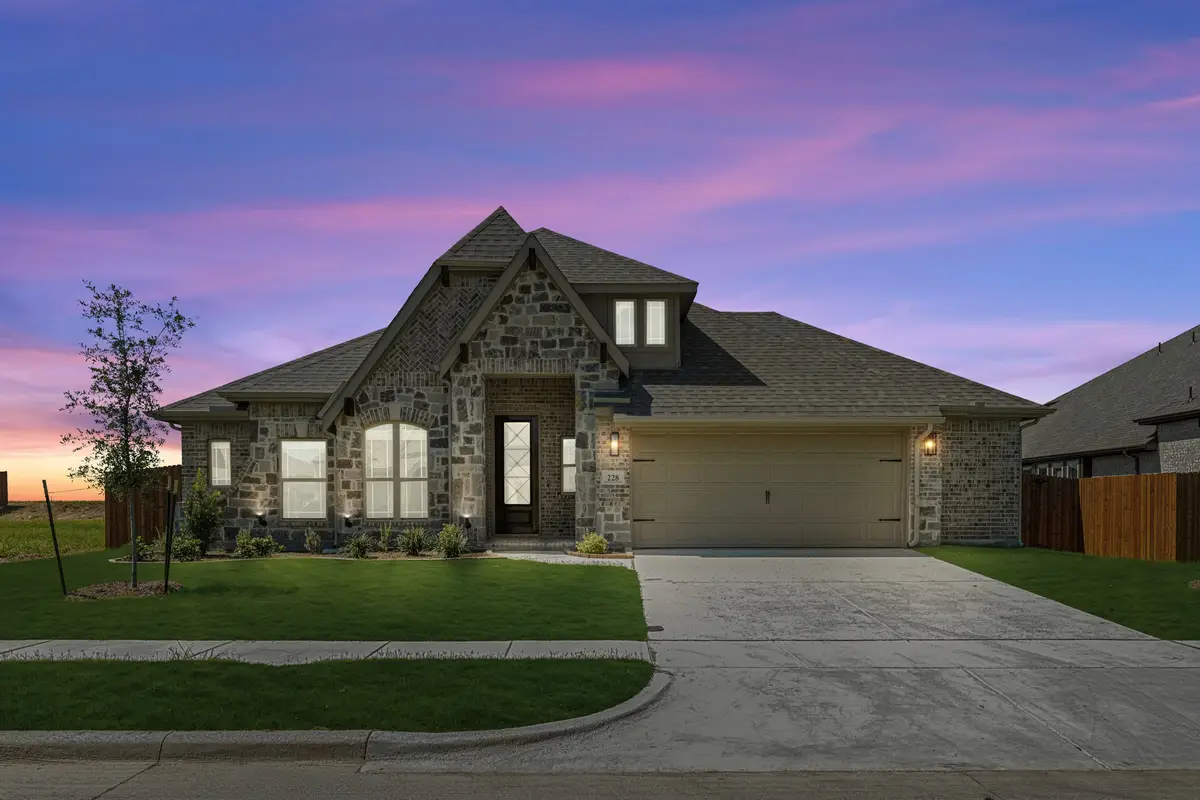
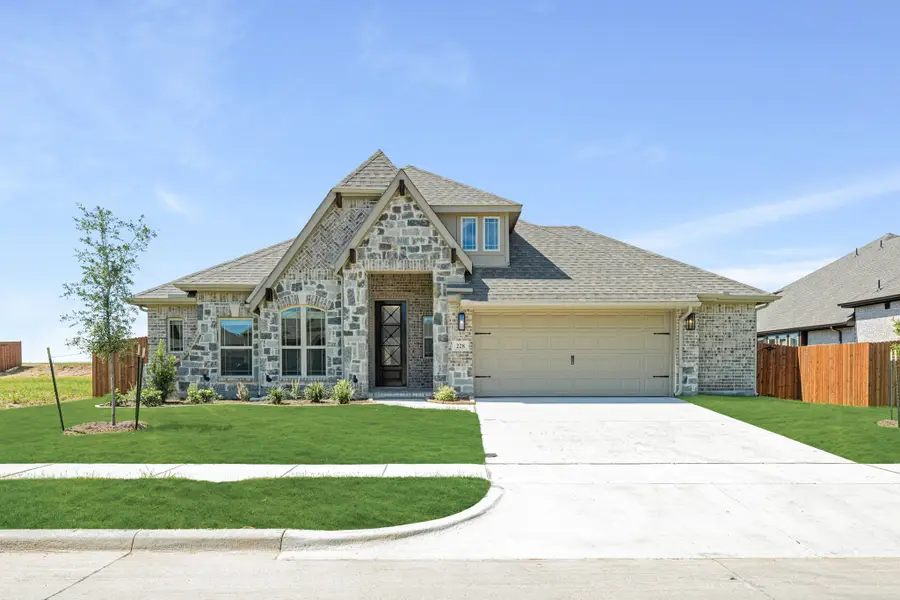
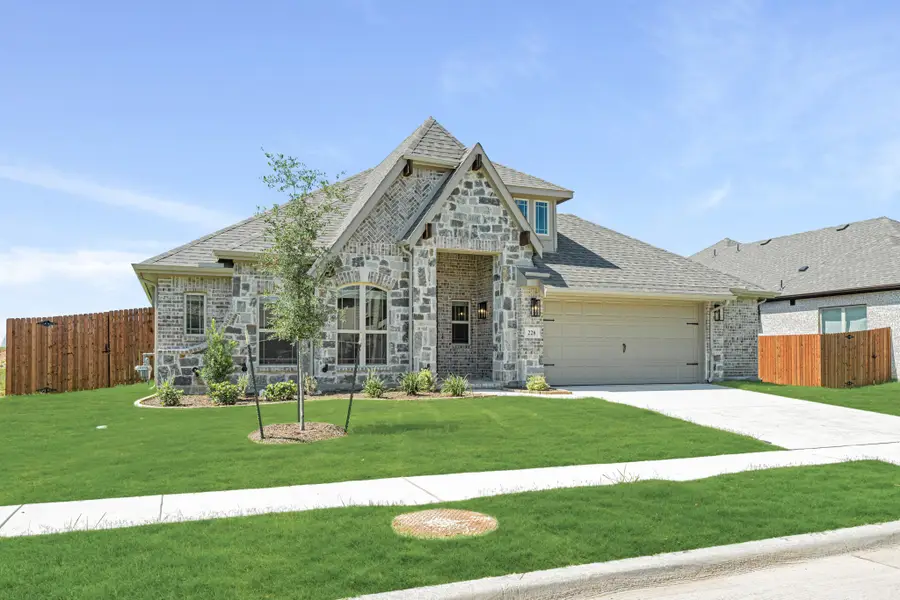
Listed by:marsha ashlock817-288-5510
Office:visions realty & investments
MLS#:21017393
Source:GDAR
Price summary
- Price:$465,990
- Price per sq. ft.:$200.86
- Monthly HOA dues:$52.08
About this home
*Rates as low as 2.75%, 4% Seller Credit, ZERO Closing Costs Options, 101.5% Financing Option, PLUS a Quick Move-In Package!* NEW! NEVER LIVED IN. Ready NOW! This beautifully crafted Carolina plan from Bloomfield Homes delivers timeless charm and smart design in a single-story layout that balances comfort with sophistication. The home's distinctive curb appeal begins with a striking blend of brick and stone and stately architecture under a steeply pitched roofline.
A deep-covered entry with an 8-foot ornamental front door opens to a dramatic rotunda-style foyer, setting the stage for the thoughtfully arranged interior. Three generously sized bedrooms and two full baths are arranged for privacy and function, while a dedicated Study at the front of the home offers work-from-home flexibility behind double doors.
The open-concept Family Room feels expansive and inviting, centered around a tile fireplace with painted Grade Mantle that extends to the mantel height. Natural light flows in through large windows and reflects off wood-look laminate flooring installed throughout the entire home, bringing warmth to every space.
In the Kitchen, you’ll find a blend of style and practicality with under-cabinet and over-cabinet lighting, 3 pendant lights over the island, and DECO tile backsplash. Stainless steel appliances, a gas cooktop, and granite countertops round out the space, while 2” faux wood blinds and walk-in pantry complete the package.
At the rear, the spacious Primary Suite includes a spa-inspired bath with a soaking tub, glass-enclosed shower with seat, dual sinks, and a large walk-in closet. A flex space converted into a Media Room sits just off the Family Room, perfect for movie nights or added entertaining space.
The extended covered patio offers a shady spot to unwind or grill, while the 2.5-car garage provides extra space for storage. Set on an interior lot with installed gutters, this home pairs style with smart functionality. Call today!
Contact an agent
Home facts
- Year built:2025
- Listing Id #:21017393
- Added:12 day(s) ago
- Updated:August 13, 2025 at 03:42 PM
Rooms and interior
- Bedrooms:3
- Total bathrooms:2
- Full bathrooms:2
- Living area:2,320 sq. ft.
Heating and cooling
- Cooling:Ceiling Fans, Central Air, Electric
- Heating:Central, Fireplaces, Natural Gas
Structure and exterior
- Roof:Composition
- Year built:2025
- Building area:2,320 sq. ft.
- Lot area:0.21 Acres
Schools
- High school:Red Oak
- Middle school:Red Oak
- Elementary school:Shields
Finances and disclosures
- Price:$465,990
- Price per sq. ft.:$200.86
New listings near 228 Claywood Drive
- New
 $320,000Active3 beds 2 baths1,579 sq. ft.
$320,000Active3 beds 2 baths1,579 sq. ft.211 California Drive, Glenn Heights, TX 75154
MLS# 21028448Listed by: MTX REALTY, LLC - New
 $320,000Active4 beds 3 baths2,144 sq. ft.
$320,000Active4 beds 3 baths2,144 sq. ft.1906 Drake Street, Glenn Heights, TX 75154
MLS# 21027988Listed by: KELLER WILLIAMS REALTY BEST SW - New
 $450,000Active4 beds 3 baths3,133 sq. ft.
$450,000Active4 beds 3 baths3,133 sq. ft.1108 Crest Ridge Drive, Glenn Heights, TX 75154
MLS# 21026248Listed by: KELLER WILLIAMS FORT WORTH - New
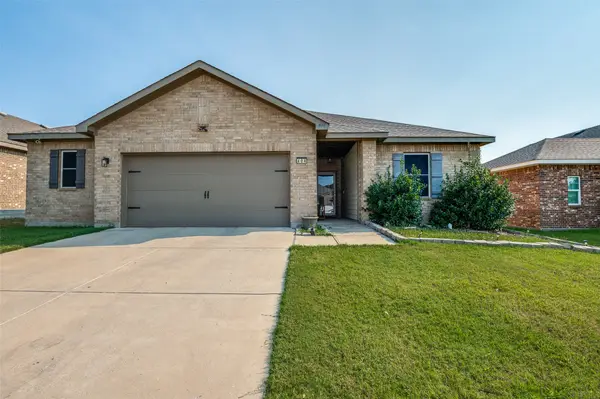 $309,999Active4 beds 2 baths1,864 sq. ft.
$309,999Active4 beds 2 baths1,864 sq. ft.404 Gypsum Lane, Glenn Heights, TX 75154
MLS# 21027703Listed by: SWEETEST REGARDS REALTY - Open Sat, 2 to 4pmNew
 $344,900Active3 beds 2 baths2,114 sq. ft.
$344,900Active3 beds 2 baths2,114 sq. ft.629 Azalea Drive, Glenn Heights, TX 75154
MLS# 21018239Listed by: HOUSE BROKERAGE - New
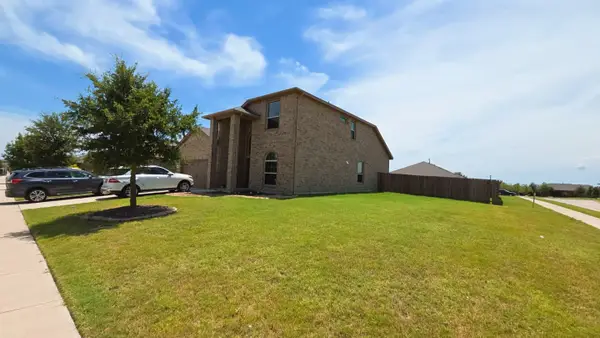 $375,000Active4 beds 3 baths2,549 sq. ft.
$375,000Active4 beds 3 baths2,549 sq. ft.2605 Sunburst Drive, Glenn Heights, TX 75154
MLS# 21024746Listed by: MERSAL REALTY - Open Sun, 1 to 3pmNew
 $325,000Active3 beds 2 baths1,865 sq. ft.
$325,000Active3 beds 2 baths1,865 sq. ft.621 Meadow Springs Drive, Glenn Heights, TX 75154
MLS# 21023251Listed by: ORCHARD BROKERAGE, LLC - New
 $375,000Active4 beds 2 baths1,984 sq. ft.
$375,000Active4 beds 2 baths1,984 sq. ft.2607 Golden Bell Drive, Glenn Heights, TX 75154
MLS# 21025304Listed by: KELLER WILLIAMS REALTY DPR - New
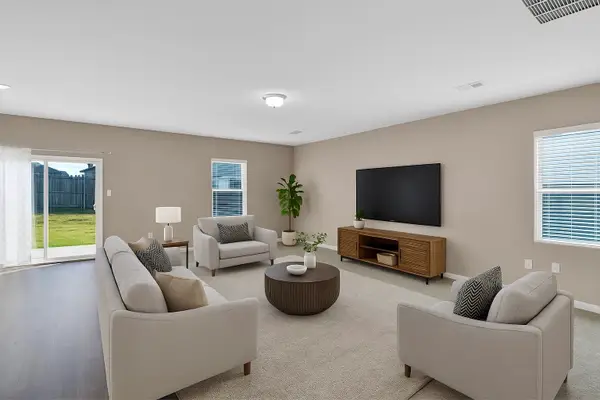 $333,000Active4 beds 2 baths1,826 sq. ft.
$333,000Active4 beds 2 baths1,826 sq. ft.213 Sabine River Road, Glenn Heights, TX 75154
MLS# 21025050Listed by: CENTURY 21 JUDGE FITE COMPANY - New
 $285,000Active3 beds 2 baths1,912 sq. ft.
$285,000Active3 beds 2 baths1,912 sq. ft.1217 Whitecreek Drive, Glenn Heights, TX 75154
MLS# 21021144Listed by: UNIVERSAL REALTY, INC
