2521 Dunbarton Drive, Glenn Heights, TX 75154
Local realty services provided by:ERA Empower
Listed by: pam daniel682-422-0333
Office: ebby halliday, realtors
MLS#:21018694
Source:GDAR
Price summary
- Price:$436,500
- Price per sq. ft.:$154.24
- Monthly HOA dues:$43.75
About this home
D.R. HORTON home in MAGNOLIA MEADOWS in GLENN HEIGHTS and RED OAK ISD!! Move in Ready! Stunning Two Story 4 BEDROOM, 3.5 BATH backs up to private tree-line! Spacious open concept floor plan with Living, Dining, Office and Huge Game room. Large Chef's Kitchen features Quartz C Tops, Pendant lights, SS Appliances with Gas Range, Tiled Backsplash, Island and Walk-in Pantry! Luxurious En-Suite with dual sink Quartz topped Vanity, separate over sized shower, linen closet and large Walk-in Closet. Huge upstairs Game room plus three bedrooms and 2 full Baths. Wood look ceramic Tiled entry, Hallways, living, dining and bath areas. Window Blinds, Quartz CT in all Baths plus Home is Connected Smart Home Technology. Relax in the spacious private back yard with covered back patio. Plenty of room for a pool! Enjoy the community amenities, Community Pool, Playground, Basketball Court, Dog Park and Walking Trails. Highly recognized Red Oak ISD with short commute to I-35, I-20, numerous Shops and Restaurants. See video in Transaction desk.
Contact an agent
Home facts
- Year built:2022
- Listing ID #:21018694
- Added:93 day(s) ago
- Updated:January 02, 2026 at 12:46 PM
Rooms and interior
- Bedrooms:4
- Total bathrooms:4
- Full bathrooms:3
- Half bathrooms:1
- Living area:2,830 sq. ft.
Heating and cooling
- Cooling:Ceiling Fans, Central Air, Electric
- Heating:Central, Natural Gas
Structure and exterior
- Roof:Composition
- Year built:2022
- Building area:2,830 sq. ft.
- Lot area:0.22 Acres
Schools
- High school:Red Oak
- Middle school:Red Oak
- Elementary school:Russell Schupmann
Finances and disclosures
- Price:$436,500
- Price per sq. ft.:$154.24
- Tax amount:$8,665
New listings near 2521 Dunbarton Drive
- Open Sat, 1 to 3pmNew
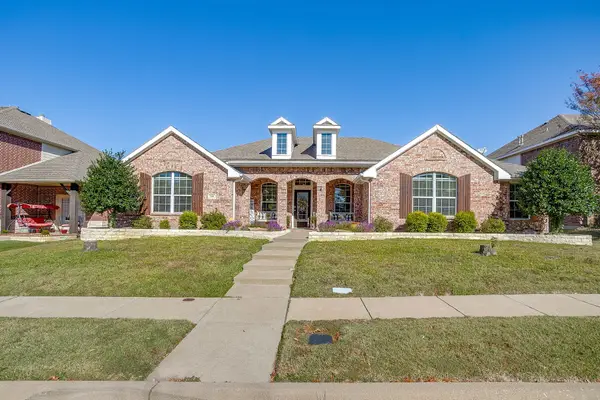 $350,000Active3 beds 2 baths2,307 sq. ft.
$350,000Active3 beds 2 baths2,307 sq. ft.509 Azalea Drive, Glenn Heights, TX 75154
MLS# 21141438Listed by: KELLER WILLIAMS REALTY - New
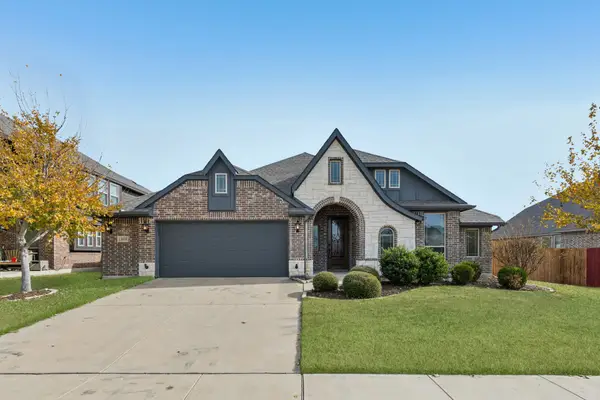 $360,000Active4 beds 2 baths2,824 sq. ft.
$360,000Active4 beds 2 baths2,824 sq. ft.1808 Isabella Court, Glenn Heights, TX 75154
MLS# 21133819Listed by: REDFIN CORPORATION - New
 $37,500Active0.23 Acres
$37,500Active0.23 Acres1460 S Uhl Road, Glenn Heights, TX 75154
MLS# 21138236Listed by: KELLER WILLIAMS REALTY  $420,000Active3 beds 3 baths2,650 sq. ft.
$420,000Active3 beds 3 baths2,650 sq. ft.306 Calhoun Street, Glenn Heights, TX 75154
MLS# 21131621Listed by: ORCHARD BROKERAGE $450,000Active2 beds 1 baths1,240 sq. ft.
$450,000Active2 beds 1 baths1,240 sq. ft.2123 S Hampton Road, Glenn Heights, TX 75154
MLS# 21136440Listed by: KELLER WILLIAMS HERITAGE WEST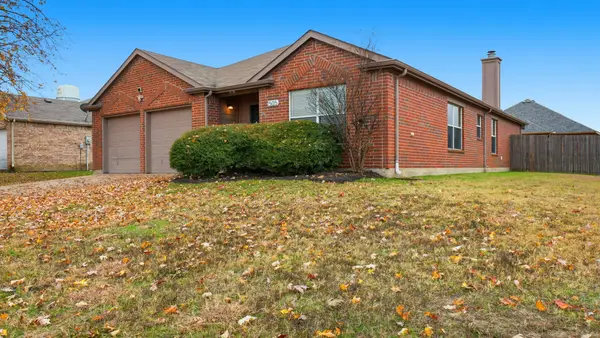 $265,000Pending3 beds 2 baths1,844 sq. ft.
$265,000Pending3 beds 2 baths1,844 sq. ft.1505 Shady Shores Drive, Glenn Heights, TX 75154
MLS# 21134408Listed by: MAINSTAY BROKERAGE LLC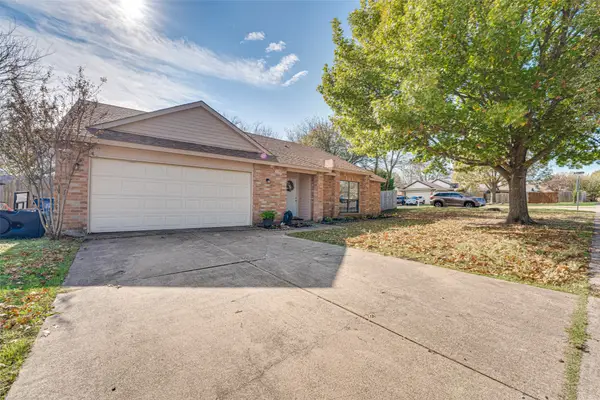 $315,000Active4 beds 3 baths2,129 sq. ft.
$315,000Active4 beds 3 baths2,129 sq. ft.210 Wilshire Drive, Glenn Heights, TX 75154
MLS# 21126867Listed by: KELLER WILLIAMS REALTY $440,000Active4 beds 4 baths3,364 sq. ft.
$440,000Active4 beds 4 baths3,364 sq. ft.120 Sweet Gum Street, Red Oak, TX 75154
MLS# 21130520Listed by: KARRINGTON REALTY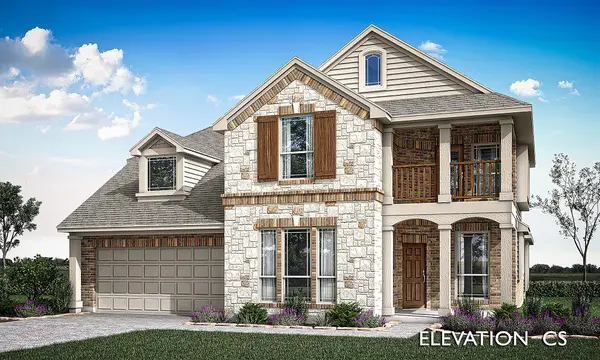 $565,990Pending4 beds 4 baths3,430 sq. ft.
$565,990Pending4 beds 4 baths3,430 sq. ft.156 Rosewood Drive, Glenn Heights, TX 75154
MLS# 21125743Listed by: VISIONS REALTY & INVESTMENTS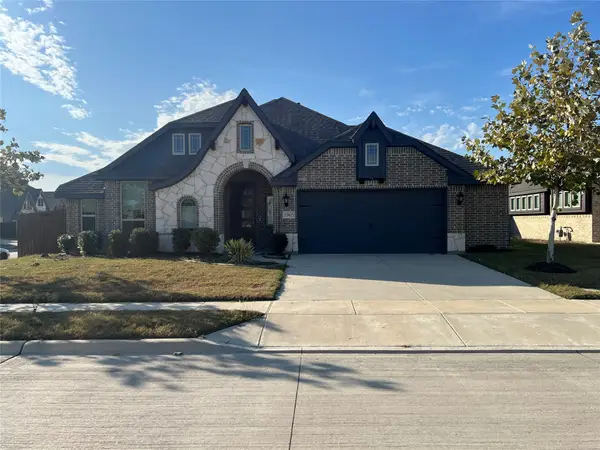 $415,000Active3 beds 2 baths2,346 sq. ft.
$415,000Active3 beds 2 baths2,346 sq. ft.1965 Silverleaf Drive, Glenn Heights, TX 75154
MLS# 21124681Listed by: NEXT LEVEL REALTY
