407 Atlas Cedar Drive, Glenn Heights, TX 75154
Local realty services provided by:ERA Empower
Listed by: marsha ashlock817-288-5510
Office: visions realty & investments
MLS#:20964058
Source:GDAR
Price summary
- Price:$535,000
- Price per sq. ft.:$155.98
- Monthly HOA dues:$41.25
About this home
NEW! NEVER LIVED IN. Ready NOW. Bloomfield's Magnolia II is a beautiful and functional two-story home with an open layout featuring 4 bedrooms, 3.5 baths, and a spacious 2.5-car garage, perfect for additional storage. Situated on a desirable interior lot with an all-brick facade and enhanced exterior lighting, this thoughtfully designed home welcomes you with an impressive 8' Front Door, complemented by uplights for added style and functionality. Inside, you'll find durable Laminate Wood flooring flowing seamlessly throughout the home, paired with elegant painted cabinetry and Granite counters for a clean, modern finish. The heart of the home is a Deluxe Kitchen showcasing built-in stainless steel appliances, including a gas cooktop, pot and pan drawers, a wood vent hood, and custom cabinetry that blends style with practicality. A L6 Tile-to-Ceiling Fireplace anchors the Family Room with upgraded tile selections also featured in the luxurious Bath 1. A private Study with dual doors offers a quiet retreat, and a convenient Mud Room enhances daily routines. Upstairs, a spacious Game Room and Media Room provide endless entertainment possibilities, while a covered balcony joins an extended covered patio and front porch to offer three distinct outdoor living areas. Energy efficiency is top of mind with a tankless water heater and other smart features throughout. The secluded Primary Suite enjoys peaceful backyard views framed by a charming window seat and leads into a spa-like ensuite bath with dual vanities, a glass-enclosed shower, a soaking tub, and a huge walk-in closet. Set in an amenity-filled community with trails, a clubhouse, playground, and more, this home offers the perfect blend of beauty, comfort, and convenience—call or visit Bloomfield today in Maplewood to learn more!
Contact an agent
Home facts
- Year built:2025
- Listing ID #:20964058
- Added:251 day(s) ago
- Updated:February 16, 2026 at 08:17 AM
Rooms and interior
- Bedrooms:4
- Total bathrooms:4
- Full bathrooms:3
- Half bathrooms:1
- Living area:3,430 sq. ft.
Heating and cooling
- Cooling:Ceiling Fans, Central Air, Gas, Zoned
- Heating:Central, Fireplaces, Natural Gas, Zoned
Structure and exterior
- Roof:Composition
- Year built:2025
- Building area:3,430 sq. ft.
- Lot area:0.19 Acres
Schools
- High school:Desoto
- Middle school:Curtistene S Mccowan
- Elementary school:Moates
Finances and disclosures
- Price:$535,000
- Price per sq. ft.:$155.98
New listings near 407 Atlas Cedar Drive
- New
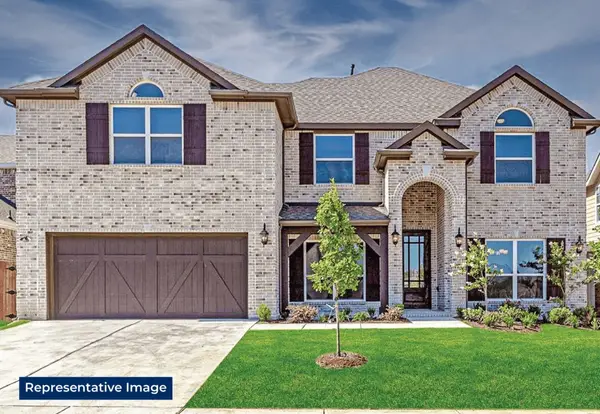 $610,046Active5 beds 4 baths3,276 sq. ft.
$610,046Active5 beds 4 baths3,276 sq. ft.207 Tradd Street, Glenn Heights, TX 75154
MLS# 21180466Listed by: HOMESUSA.COM - New
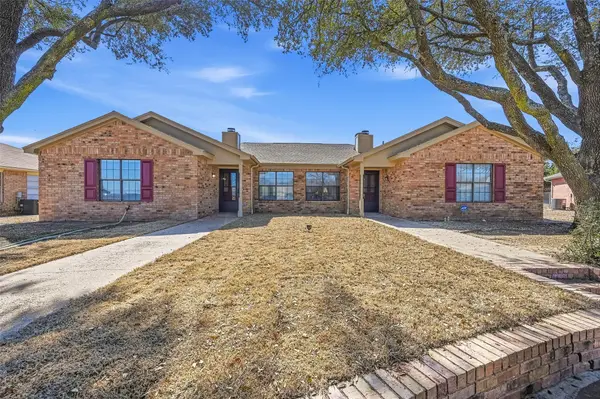 $368,000Active6 beds 4 baths2,790 sq. ft.
$368,000Active6 beds 4 baths2,790 sq. ft.1751 Dynasty Circle, Glenn Heights, TX 75154
MLS# 21175527Listed by: JG REAL ESTATE, LLC - New
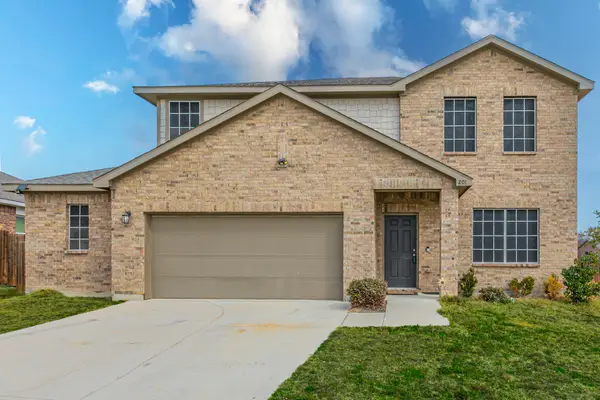 $355,000Active4 beds 3 baths2,104 sq. ft.
$355,000Active4 beds 3 baths2,104 sq. ft.201 Sabine River Road, Glenn Heights, TX 75154
MLS# 21180044Listed by: CENTURY 21 JUDGE FITE CO. - New
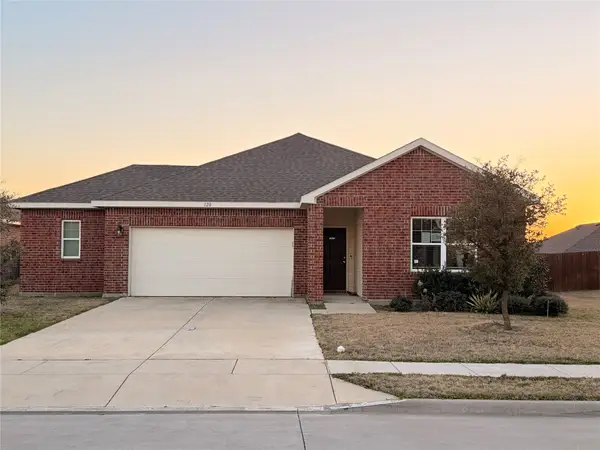 $299,900Active3 beds 2 baths1,762 sq. ft.
$299,900Active3 beds 2 baths1,762 sq. ft.320 Frio River Road, Glenn Heights, TX 75154
MLS# 21175994Listed by: VYLLA HOME - New
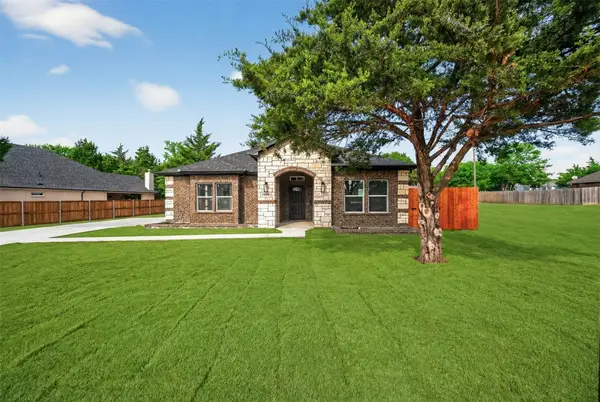 $380,000Active3 beds 2 baths1,870 sq. ft.
$380,000Active3 beds 2 baths1,870 sq. ft.120 E Woodell Drive, Glenn Heights, TX 75154
MLS# 21177147Listed by: REAL BROKER, LLC - New
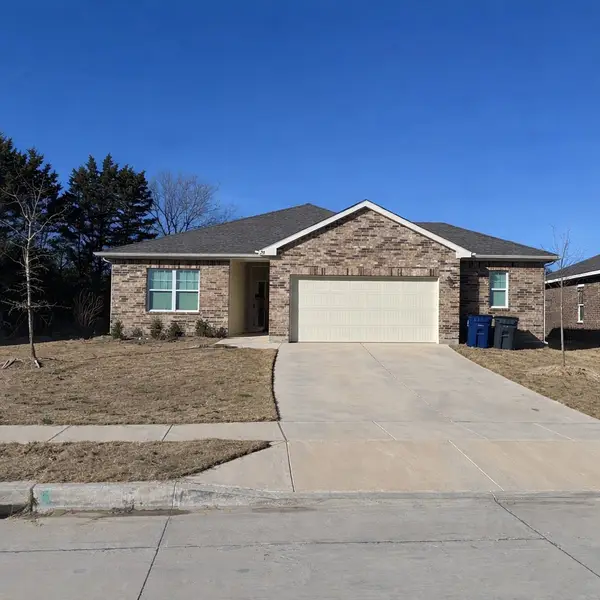 $325,000Active4 beds 2 baths1,820 sq. ft.
$325,000Active4 beds 2 baths1,820 sq. ft.2437 Frio River Road, Glenn Heights, TX 75154
MLS# 21174811Listed by: POWERSTAR REALTY - New
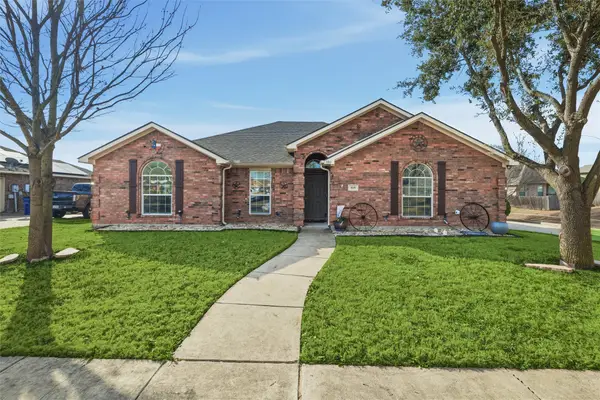 $329,500Active4 beds 2 baths1,886 sq. ft.
$329,500Active4 beds 2 baths1,886 sq. ft.910 Grouse Road, Glenn Heights, TX 75154
MLS# 21173274Listed by: LEGACY REALTY GROUP - New
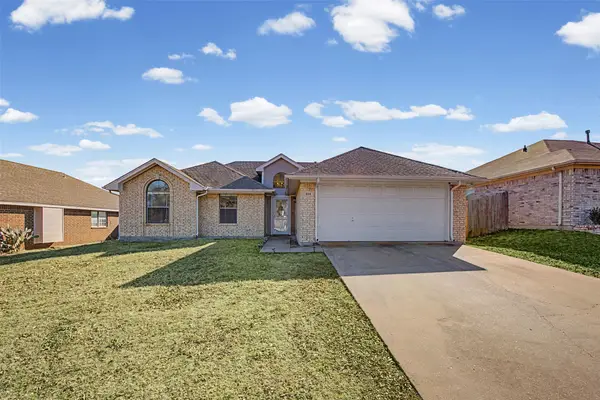 $274,999Active3 beds 2 baths1,349 sq. ft.
$274,999Active3 beds 2 baths1,349 sq. ft.224 California Drive, Glenn Heights, TX 75154
MLS# 21147078Listed by: TWENTY-TWO REALTY - New
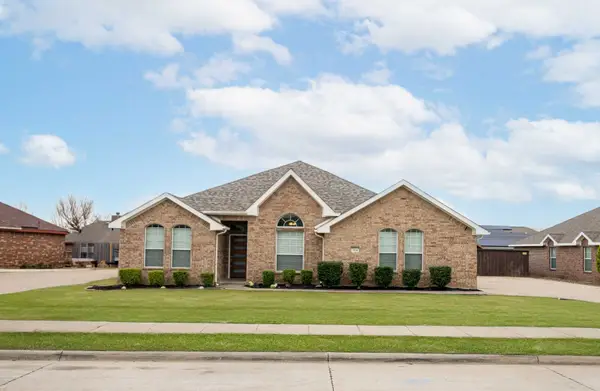 $325,000Active4 beds 2 baths2,131 sq. ft.
$325,000Active4 beds 2 baths2,131 sq. ft.708 Meadow Springs Drive, Glenn Heights, TX 75154
MLS# 21171778Listed by: TEXAS INVESTORS REALTY - New
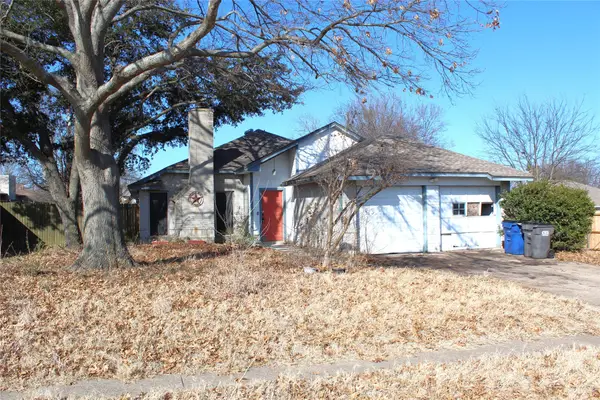 $199,000Active3 beds 2 baths1,583 sq. ft.
$199,000Active3 beds 2 baths1,583 sq. ft.204 Hollywood Drive, Glenn Heights, TX 75154
MLS# 21171692Listed by: LEGACY REALTY GROUP

