413 Chestnut Lane, Glenn Heights, TX 75154
Local realty services provided by:ERA Myers & Myers Realty
Listed by: marsha ashlock817-288-5510
Office: visions realty & investments
MLS#:21052654
Source:GDAR
Price summary
- Price:$460,000
- Price per sq. ft.:$182.61
- Monthly HOA dues:$41.25
About this home
NEW! NEVER LIVED IN. Ready Now! The Caraway by Bloomfield Homes is a thoughtfully designed one-story home that balances open living with private retreats, offering 3 bedrooms, 2.5 baths, and a flexible layout that includes a Media Room in lieu of the formal dining space. From the street, the home makes a statement with its brick-and-stone elevation, arched entry, and inviting covered porch, setting the tone for what’s inside. Step through the 8’ front door into a wide foyer that flows into the heart of the home, where the Family Room is anchored by a striking stone-to-ceiling fireplace and surrounded by large windows that fill the space with natural light. The open-concept design connects seamlessly to the Deluxe Kitchen, which features upgraded painted cabinets, built-in stainless steel appliances, double ovens, and a spacious island for prep, dining, or gathering, while a walk-in pantry provides plenty of storage. Adjacent, the Breakfast Nook offers backyard views and access to the covered patio, creating an effortless flow between indoor and outdoor living. The private Primary Suite is tucked away at the rear and includes a jetted tub, separate glass-enclosed shower, dual vanities, and a large walk-in closet, creating a true retreat. 2 secondary bedrooms are located toward the front of the home, each with quick access to a shared full bath, while the convenient powder bath is ideally placed for guests. The Media Room adds an extra layer of flexibility, perfect for movie nights, a playroom, or a quiet retreat. Throughout the home, thoughtful upgrades like utility cabinets in the laundry room, upgraded countertops, and durable Laminate Wood flooring in main living areas enhance both style and function. Located in a community with a playground, park, clubhouse, trails, and sports fields, the Caraway delivers style and everyday convenience—schedule your tour today!
Contact an agent
Home facts
- Year built:2025
- Listing ID #:21052654
- Added:162 day(s) ago
- Updated:February 15, 2026 at 12:41 PM
Rooms and interior
- Bedrooms:3
- Total bathrooms:3
- Full bathrooms:2
- Half bathrooms:1
- Living area:2,519 sq. ft.
Heating and cooling
- Cooling:Ceiling Fans, Central Air, Gas
- Heating:Central, Fireplaces, Natural Gas
Structure and exterior
- Roof:Composition
- Year built:2025
- Building area:2,519 sq. ft.
- Lot area:0.2 Acres
Schools
- High school:Desoto
- Middle school:Curtistene S Mccowan
- Elementary school:Moates
Finances and disclosures
- Price:$460,000
- Price per sq. ft.:$182.61
New listings near 413 Chestnut Lane
- New
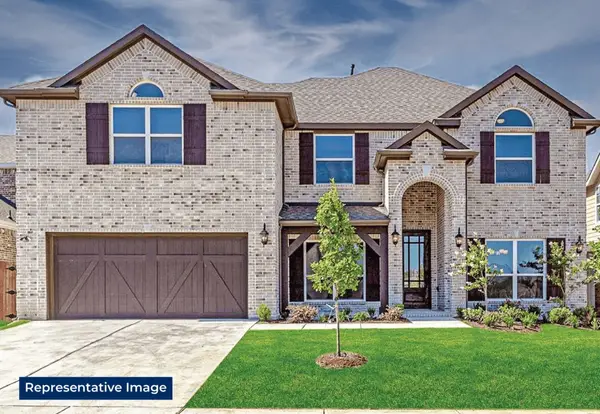 $610,046Active5 beds 4 baths3,276 sq. ft.
$610,046Active5 beds 4 baths3,276 sq. ft.207 Tradd Street, Glenn Heights, TX 75154
MLS# 21180466Listed by: HOMESUSA.COM - New
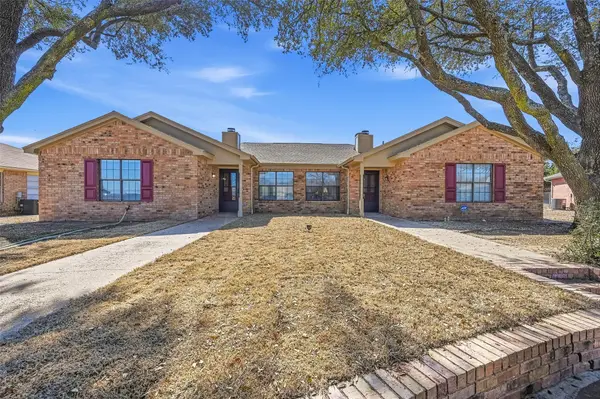 $368,000Active6 beds 4 baths2,790 sq. ft.
$368,000Active6 beds 4 baths2,790 sq. ft.1751 Dynasty Circle, Glenn Heights, TX 75154
MLS# 21175527Listed by: JG REAL ESTATE, LLC - New
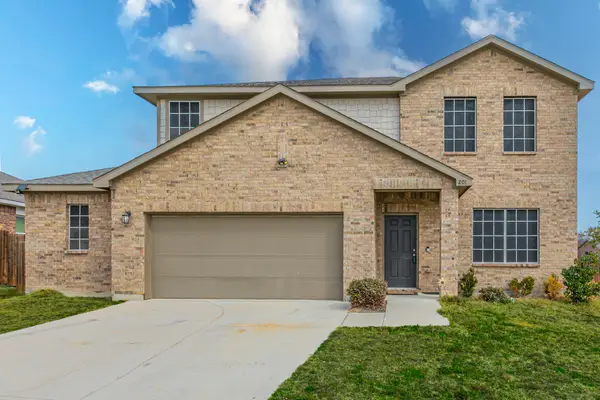 $355,000Active4 beds 3 baths2,104 sq. ft.
$355,000Active4 beds 3 baths2,104 sq. ft.201 Sabine River Road, Glenn Heights, TX 75154
MLS# 21180044Listed by: CENTURY 21 JUDGE FITE CO. - New
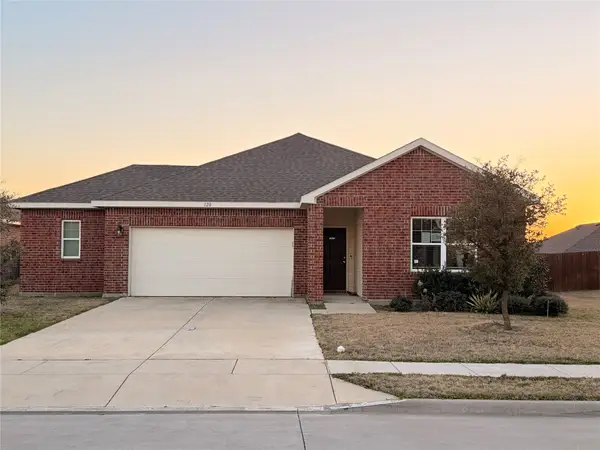 $299,900Active3 beds 2 baths1,762 sq. ft.
$299,900Active3 beds 2 baths1,762 sq. ft.320 Frio River Road, Glenn Heights, TX 75154
MLS# 21175994Listed by: VYLLA HOME - New
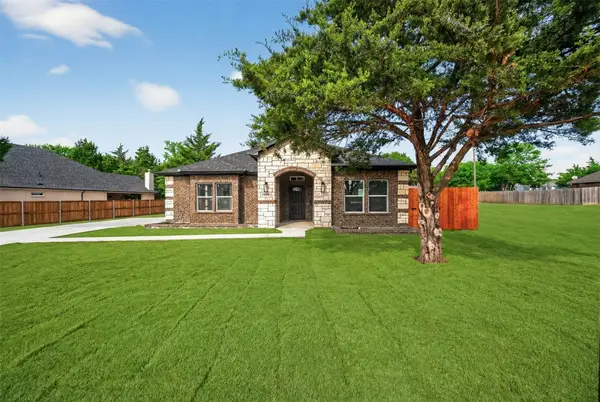 $380,000Active3 beds 2 baths1,870 sq. ft.
$380,000Active3 beds 2 baths1,870 sq. ft.120 E Woodell Drive, Glenn Heights, TX 75154
MLS# 21177147Listed by: REAL BROKER, LLC - New
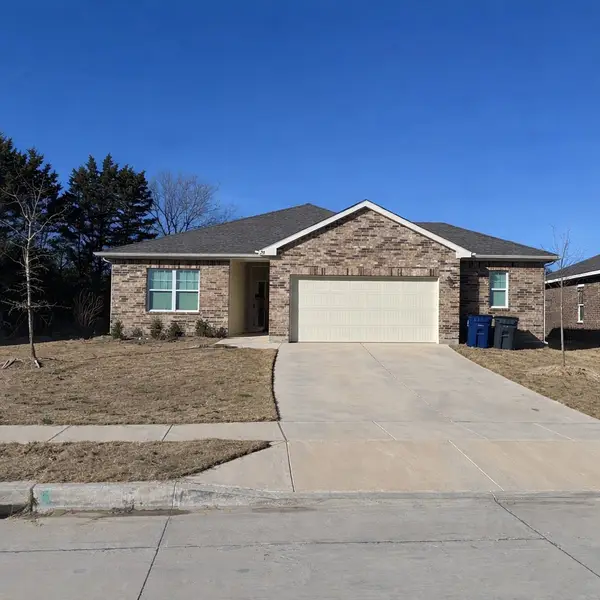 $325,000Active4 beds 2 baths1,820 sq. ft.
$325,000Active4 beds 2 baths1,820 sq. ft.2437 Frio River Road, Glenn Heights, TX 75154
MLS# 21174811Listed by: POWERSTAR REALTY - New
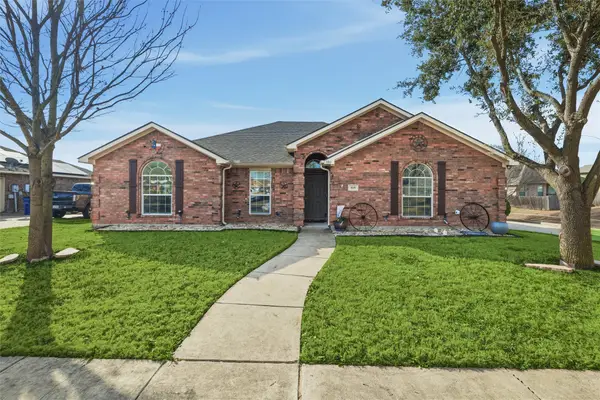 $329,500Active4 beds 2 baths1,886 sq. ft.
$329,500Active4 beds 2 baths1,886 sq. ft.910 Grouse Road, Glenn Heights, TX 75154
MLS# 21173274Listed by: LEGACY REALTY GROUP - New
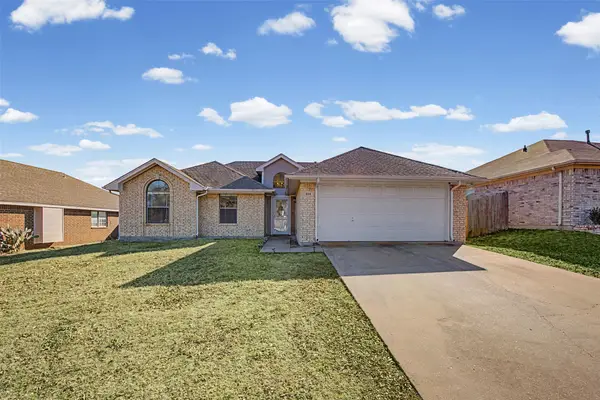 $274,999Active3 beds 2 baths1,349 sq. ft.
$274,999Active3 beds 2 baths1,349 sq. ft.224 California Drive, Glenn Heights, TX 75154
MLS# 21147078Listed by: TWENTY-TWO REALTY - New
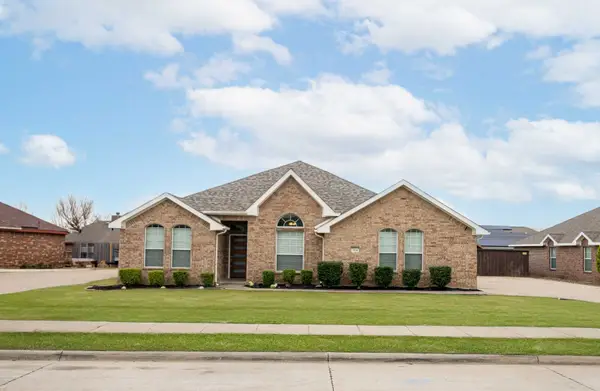 $325,000Active4 beds 2 baths2,131 sq. ft.
$325,000Active4 beds 2 baths2,131 sq. ft.708 Meadow Springs Drive, Glenn Heights, TX 75154
MLS# 21171778Listed by: TEXAS INVESTORS REALTY - New
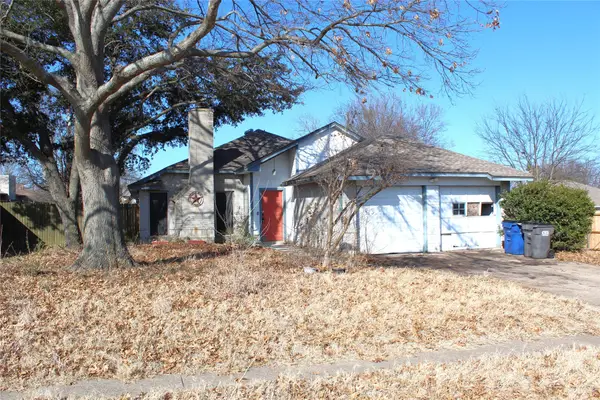 $199,000Active3 beds 2 baths1,583 sq. ft.
$199,000Active3 beds 2 baths1,583 sq. ft.204 Hollywood Drive, Glenn Heights, TX 75154
MLS# 21171692Listed by: LEGACY REALTY GROUP

