1028 Hickory Chase Drive, Godley, TX 76044
Local realty services provided by:ERA Courtyard Real Estate
Listed by: marsha ashlock817-288-5510
Office: visions realty & investments
MLS#:21024400
Source:GDAR
Price summary
- Price:$399,000
- Price per sq. ft.:$177.1
- Monthly HOA dues:$32.92
About this home
NEW! NEVER LIVED IN. Move-In Ready! Modern brick single-story with a J-swing garage that stands out on the street! The Rockcress by Bloomfield Homes 3 bedrooms, 2.5 baths, a private study, and a layout that feels smooth from front to back. The wide 8’ glass front door sets the tone right away. Inside, the study sits just off the foyer with glass French doors perfect for focus time, side projects, or just having a door you can close. Laminate wood flooring runs through the entire living space, tying everything together and providing a life-resistant foundation. The kitchen is sharp and functional in our Deluxe setup with pot-and-pan drawers, built-in oven and microwave, quartz surfaces, and a gas cooktop that’s ready to go topped by a wood vent hood. Level 5 countertops, tile backsplash, a sleek faucet upgrade, and 3 pendant lights over the island add polish. The Family Room sits wide open to the kitchen and breakfast area, full of natural light and easy access to the covered patio. The Primary Suite is located in the rear with a walk-in closet, separate tub and shower, upgraded floors, and dual sinks. Secondary bedrooms have a full bath right outside the door, and there’s a powder bath off the foyer for guests. Extras include a built-in trash pull-out, exterior uplights, and 2-inch faux wood blinds already installed. Rockcress brings everything to one level, but still gives each space its own moment. Come by Bloomfield at Star Ranch to learn more about this modern single-story!
Contact an agent
Home facts
- Year built:2025
- Listing ID #:21024400
- Added:147 day(s) ago
- Updated:January 02, 2026 at 12:35 PM
Rooms and interior
- Bedrooms:3
- Total bathrooms:3
- Full bathrooms:2
- Half bathrooms:1
- Living area:2,253 sq. ft.
Heating and cooling
- Cooling:Ceiling Fans, Central Air, Electric
- Heating:Central, Electric
Structure and exterior
- Roof:Composition
- Year built:2025
- Building area:2,253 sq. ft.
- Lot area:0.17 Acres
Schools
- High school:Godley
- Middle school:Godley
- Elementary school:Godley
Finances and disclosures
- Price:$399,000
- Price per sq. ft.:$177.1
New listings near 1028 Hickory Chase Drive
- Open Sun, 1 to 3pmNew
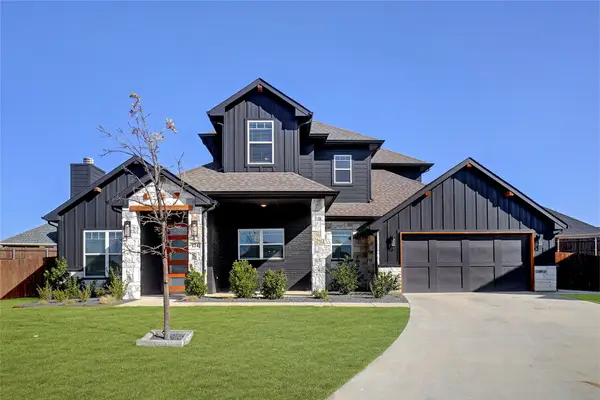 $410,000Active3 beds 3 baths2,429 sq. ft.
$410,000Active3 beds 3 baths2,429 sq. ft.124 William Lane, Godley, TX 76044
MLS# 21138658Listed by: COMPASS RE TEXAS, LLC - New
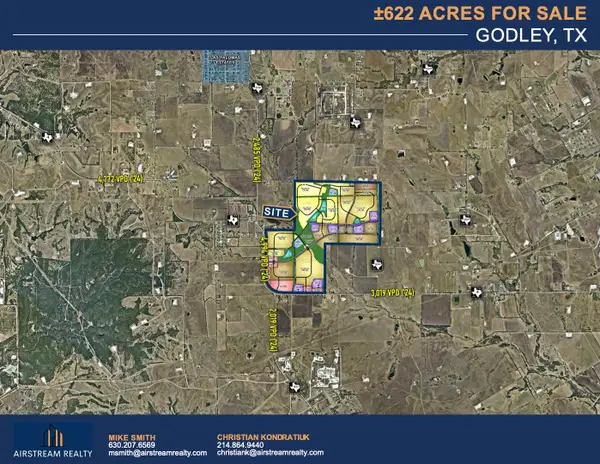 $27,990,000Active622.11 Acres
$27,990,000Active622.11 Acres8256 W Fm 4, Godley, TX 76044
MLS# 21141644Listed by: AIRSTREAM REALTY LLC - New
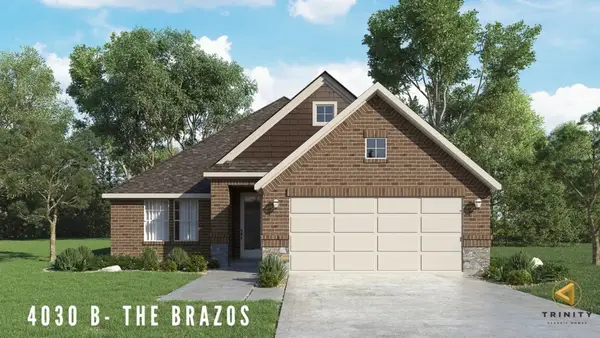 $305,000Active3 beds 2 baths1,763 sq. ft.
$305,000Active3 beds 2 baths1,763 sq. ft.209 Comfort Drive, Godley, TX 76044
MLS# 21134861Listed by: EXP REALTY LLC - New
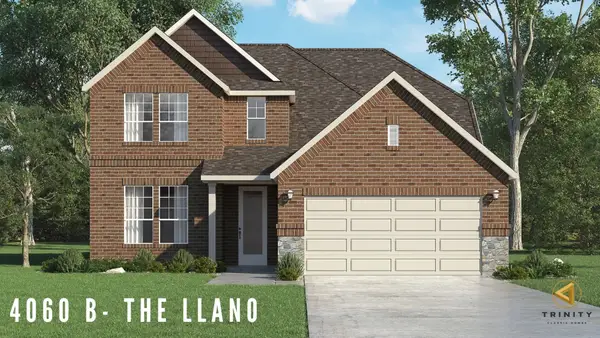 $375,000Active3 beds 3 baths2,326 sq. ft.
$375,000Active3 beds 3 baths2,326 sq. ft.205 Comfort Drive, Godley, TX 76044
MLS# 21134864Listed by: EXP REALTY LLC - New
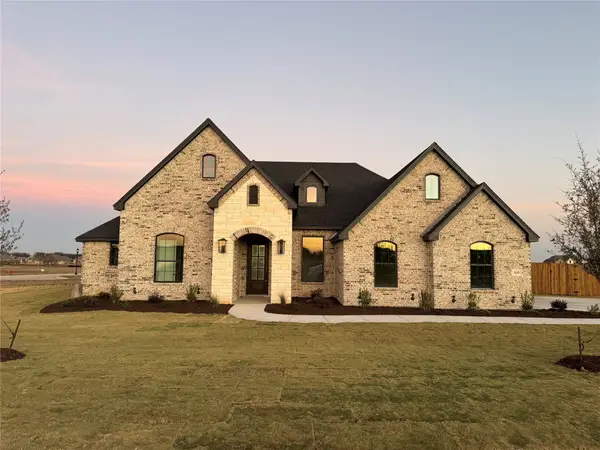 $632,440Active4 beds 3 baths2,850 sq. ft.
$632,440Active4 beds 3 baths2,850 sq. ft.100 Mikasi, Godley, TX 76044
MLS# 21137073Listed by: FATHOM REALTY, LLC - New
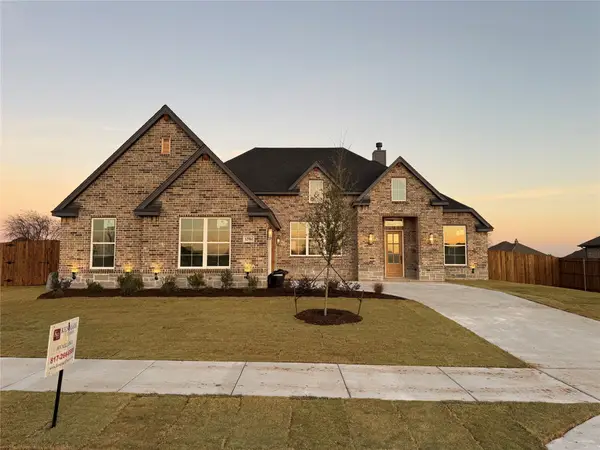 $556,080Active3 beds 2 baths2,600 sq. ft.
$556,080Active3 beds 2 baths2,600 sq. ft.12984 Little Wolf, Godley, TX 76044
MLS# 21137102Listed by: FATHOM REALTY, LLC - New
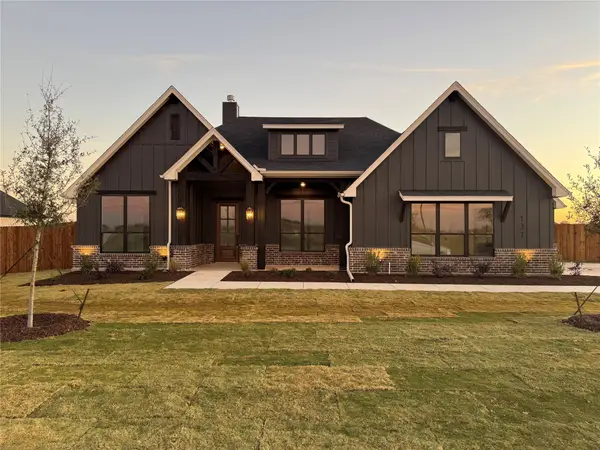 $529,730Active3 beds 2 baths2,445 sq. ft.
$529,730Active3 beds 2 baths2,445 sq. ft.137 Red Fox, Godley, TX 76044
MLS# 21137118Listed by: FATHOM REALTY, LLC - Open Fri, 11am to 12pm
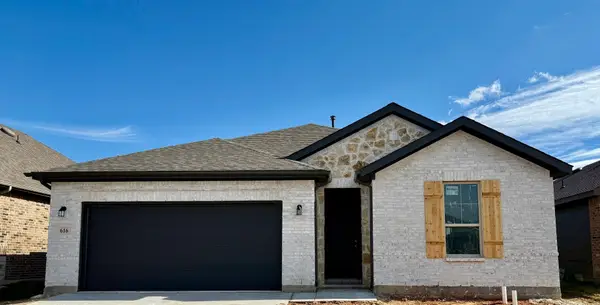 $316,990Active4 beds 2 baths1,730 sq. ft.
$316,990Active4 beds 2 baths1,730 sq. ft.616 Godley Branch, Godley, TX 76044
MLS# 21136354Listed by: HISTORYMAKER HOMES - Open Fri, 11am to 4pm
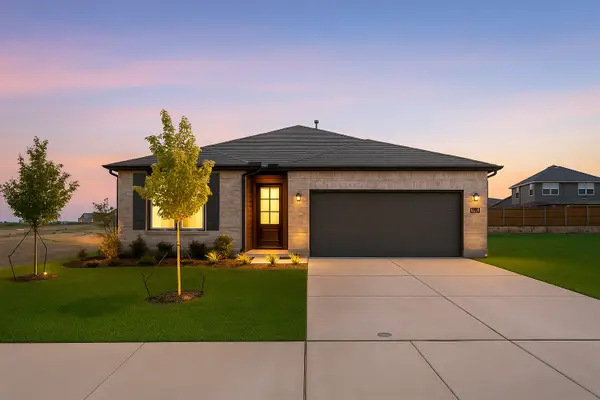 $329,990Active4 beds 2 baths1,871 sq. ft.
$329,990Active4 beds 2 baths1,871 sq. ft.8201 Korat Vista, Godley, TX 76044
MLS# 21136365Listed by: HISTORYMAKER HOMES - Open Fri, 11am to 4pm
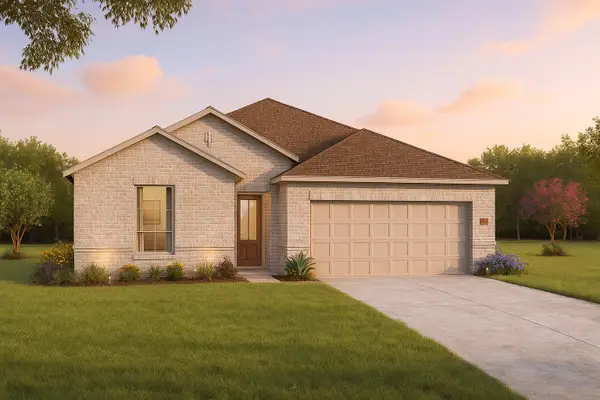 $316,990Active4 beds 2 baths1,730 sq. ft.
$316,990Active4 beds 2 baths1,730 sq. ft.8220 Korat Vista, Godley, TX 76044
MLS# 21136315Listed by: HISTORYMAKER HOMES
