157 Chapowits Drive, Godley, TX 76044
Local realty services provided by:ERA Courtyard Real Estate
Listed by: marsha ashlock817-288-5510
Office: visions realty & investments
MLS#:21104932
Source:GDAR
Price summary
- Price:$689,990
- Price per sq. ft.:$171
- Monthly HOA dues:$20.83
About this home
NEW! NEVER LIVED IN. January 2026 Completion! This two-story Primrose VI by Bloomfield Homes offers 5 bedrooms, 4.5 baths, and 3-car garage capacity on an oversized corner lot measuring over half an acre! The front exterior features upgraded brick paired with white stone, a deep covered porch, and an 8’ front door framed by detailed rooflines, while cedar garage doors on the garage bays complete the look. A classic rotunda foyer gives a deserved first impression, with wood-look tile leading into a family room styled where an 18-foot ceiling and a stone fireplace demand attention. A study with French doors and an open formal dining room sits off the rotunda, and practical spaces like the mud room with storage support daily routines. The Deluxe Kitchen brings painted cabinets in Gauntlet Grey, upgraded quartz and granite countertops, a wide island with pendant lighting, a trash pull-out drawer, and a coordinated tile backsplash. The first floor includes the primary suite with upgraded tile selections in the 5-piece bath with separate vanities, along with 2 additional bedrooms positioned near a shared hall bath. Upstairs offers 2 more bedrooms with direct bath access, plus a game room and media room for flexible use. Additional touches include modern stair railing, window seats, extensive tile upgrades throughout the baths, and a covered back patio overlooking the .58-acre lot. Call or visit the Bloomfield Homes model in Coyote Crossing for details!
Contact an agent
Home facts
- Year built:2025
- Listing ID #:21104932
- Added:42 day(s) ago
- Updated:January 02, 2026 at 12:46 PM
Rooms and interior
- Bedrooms:5
- Total bathrooms:5
- Full bathrooms:4
- Half bathrooms:1
- Living area:4,035 sq. ft.
Heating and cooling
- Cooling:Ceiling Fans, Central Air, Electric, Zoned
- Heating:Central, Electric, Fireplaces, Zoned
Structure and exterior
- Roof:Composition
- Year built:2025
- Building area:4,035 sq. ft.
- Lot area:0.58 Acres
Schools
- High school:Godley
- Middle school:Godley
- Elementary school:Godley
Finances and disclosures
- Price:$689,990
- Price per sq. ft.:$171
New listings near 157 Chapowits Drive
- Open Sun, 1 to 3pmNew
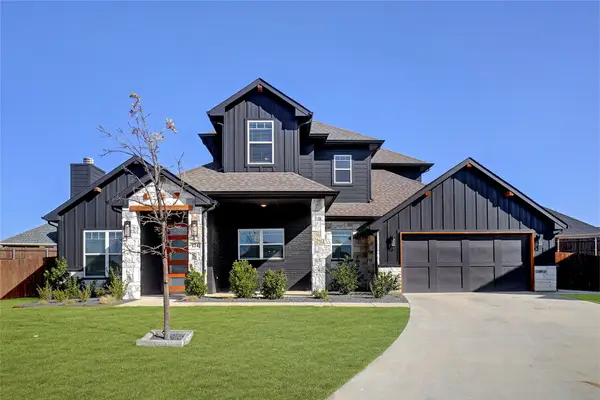 $410,000Active3 beds 3 baths2,429 sq. ft.
$410,000Active3 beds 3 baths2,429 sq. ft.124 William Lane, Godley, TX 76044
MLS# 21138658Listed by: COMPASS RE TEXAS, LLC - New
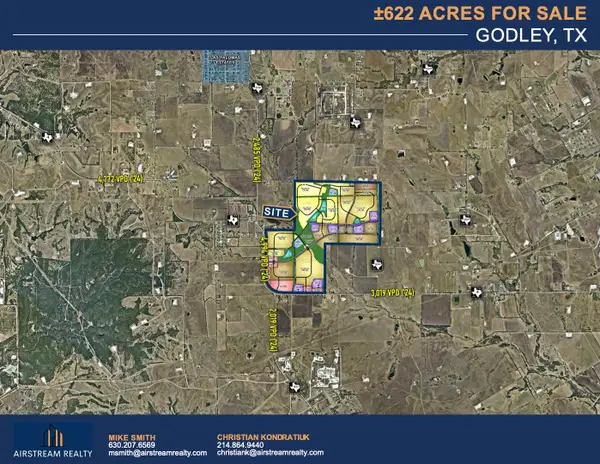 $27,990,000Active622.11 Acres
$27,990,000Active622.11 Acres8256 W Fm 4, Godley, TX 76044
MLS# 21141644Listed by: AIRSTREAM REALTY LLC - New
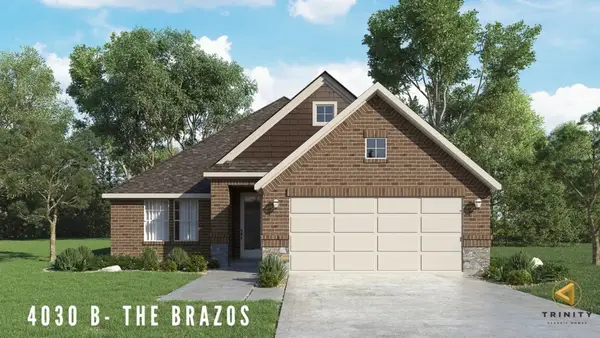 $305,000Active3 beds 2 baths1,763 sq. ft.
$305,000Active3 beds 2 baths1,763 sq. ft.209 Comfort Drive, Godley, TX 76044
MLS# 21134861Listed by: EXP REALTY LLC - New
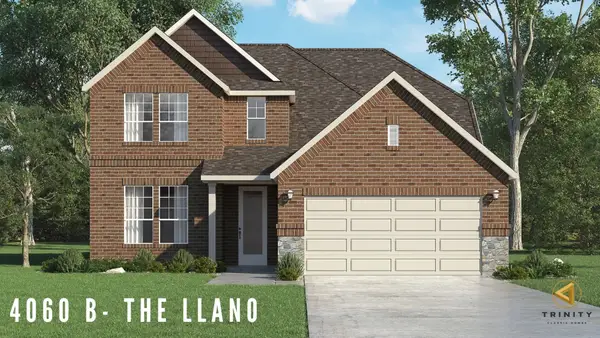 $375,000Active3 beds 3 baths2,326 sq. ft.
$375,000Active3 beds 3 baths2,326 sq. ft.205 Comfort Drive, Godley, TX 76044
MLS# 21134864Listed by: EXP REALTY LLC - New
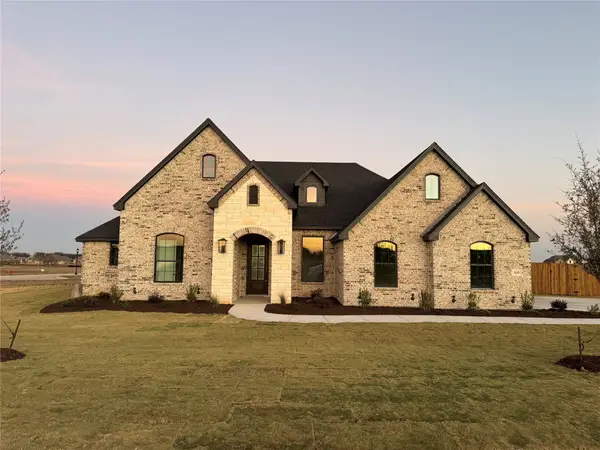 $632,440Active4 beds 3 baths2,850 sq. ft.
$632,440Active4 beds 3 baths2,850 sq. ft.100 Mikasi, Godley, TX 76044
MLS# 21137073Listed by: FATHOM REALTY, LLC - New
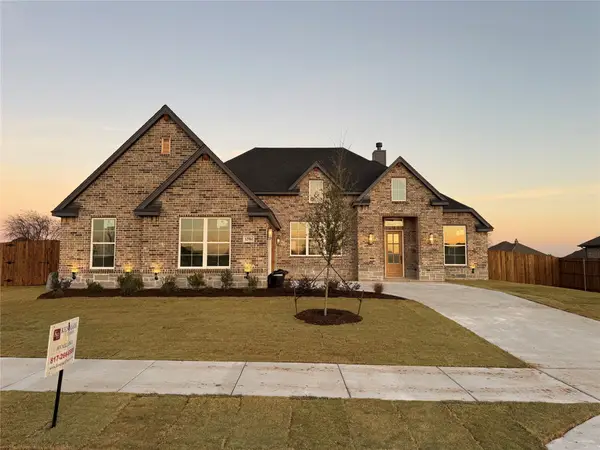 $556,080Active3 beds 2 baths2,600 sq. ft.
$556,080Active3 beds 2 baths2,600 sq. ft.12984 Little Wolf, Godley, TX 76044
MLS# 21137102Listed by: FATHOM REALTY, LLC - New
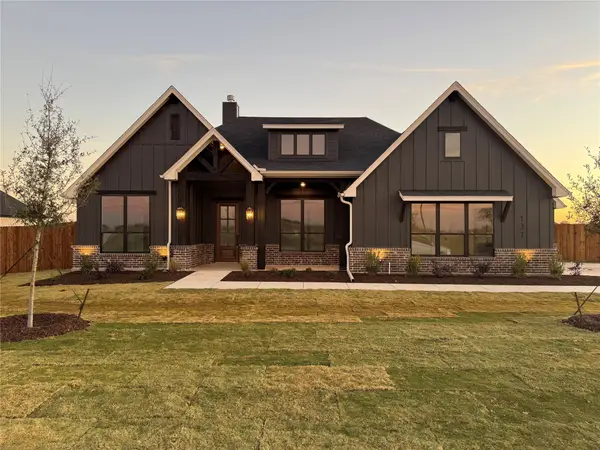 $529,730Active3 beds 2 baths2,445 sq. ft.
$529,730Active3 beds 2 baths2,445 sq. ft.137 Red Fox, Godley, TX 76044
MLS# 21137118Listed by: FATHOM REALTY, LLC - Open Fri, 11am to 12pm
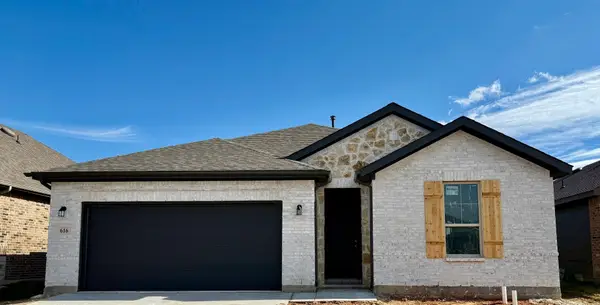 $316,990Active4 beds 2 baths1,730 sq. ft.
$316,990Active4 beds 2 baths1,730 sq. ft.616 Godley Branch, Godley, TX 76044
MLS# 21136354Listed by: HISTORYMAKER HOMES - Open Fri, 11am to 4pm
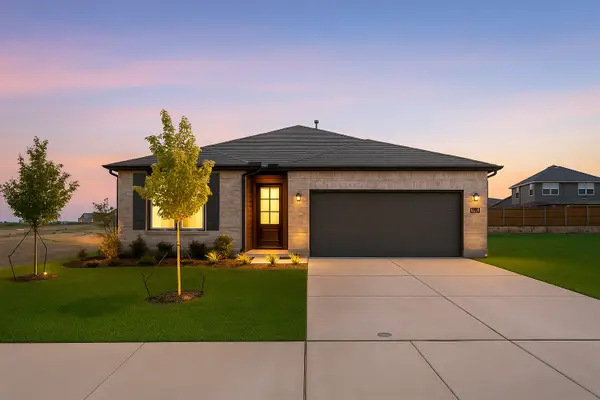 $329,990Active4 beds 2 baths1,871 sq. ft.
$329,990Active4 beds 2 baths1,871 sq. ft.8201 Korat Vista, Godley, TX 76044
MLS# 21136365Listed by: HISTORYMAKER HOMES - Open Fri, 11am to 4pm
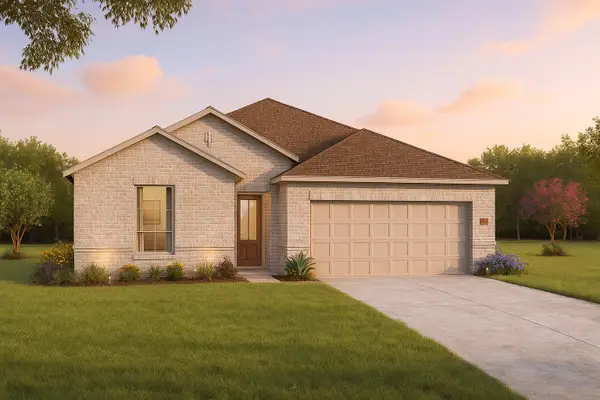 $316,990Active4 beds 2 baths1,730 sq. ft.
$316,990Active4 beds 2 baths1,730 sq. ft.8220 Korat Vista, Godley, TX 76044
MLS# 21136315Listed by: HISTORYMAKER HOMES
