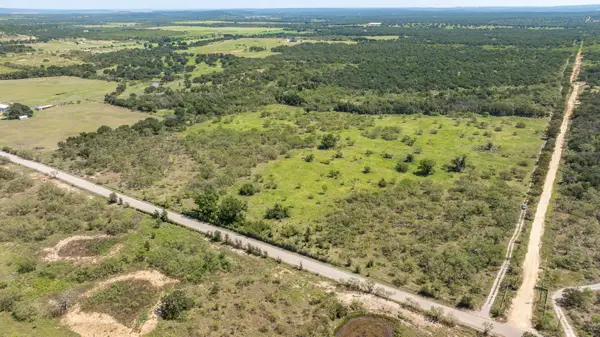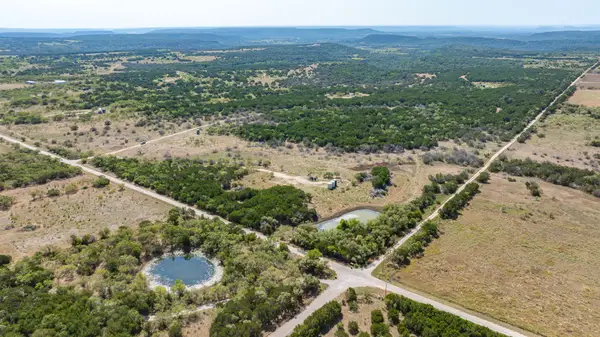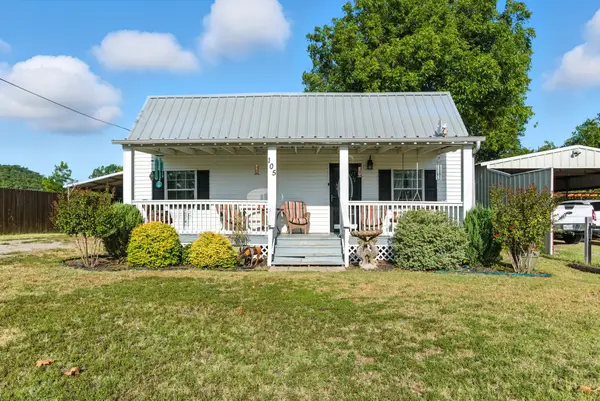1136 S Lakeview Drive, Gordon, TX 76453
Local realty services provided by:ERA Courtyard Real Estate
Listed by:debbie marshall512-387-0722
Office:epique realty llc.
MLS#:21033414
Source:GDAR
Price summary
- Price:$465,000
- Price per sq. ft.:$300.78
About this home
Perched above the lake on a serene and wooded 0.68-acre lot, this beautifully renovated home offers a seamless blend of rustic charm and modern elegance—complete with sweeping lake views. With 3 spacious bedrooms, 2 full bathrooms, and approximately 1,550 sq ft of thoughtfully designed living space, this property is your ideal lakeside retreat. The open-concept interior flows effortlessly into an expansive covered deck, perfect for relaxing or entertaining while soaking in the natural beauty. The updated kitchen is a chef’s dream, featuring a generous island and stylish finishes that make cooking and hosting a joy. Enjoy the tranquility of a private getaway with the convenience of being just minutes from local dining, shops, and outdoor recreation. Whether you're looking for a weekend escape or a full-time residence, this one-of-a-kind property delivers the best of lake living.
Bonus- A shared 25-foot easement to the lakefront through Lot 22 off Cactus Drive conveys with the sale, providing easy access to the water.
Contact an agent
Home facts
- Year built:1988
- Listing ID #:21033414
- Added:2 day(s) ago
- Updated:September 01, 2025 at 03:44 PM
Rooms and interior
- Bedrooms:3
- Total bathrooms:2
- Full bathrooms:2
- Living area:1,546 sq. ft.
Heating and cooling
- Cooling:Ceiling Fans, Electric, Heat Pump
- Heating:Electric, Fireplaces, Heat Pump
Structure and exterior
- Roof:Metal
- Year built:1988
- Building area:1,546 sq. ft.
- Lot area:0.68 Acres
Schools
- High school:Santo
- Middle school:Santo
- Elementary school:Santo
Finances and disclosures
- Price:$465,000
- Price per sq. ft.:$300.78
- Tax amount:$3,930
New listings near 1136 S Lakeview Drive
- New
 $1,110,000Active100 Acres
$1,110,000Active100 Acres5170 County Road 125, Gordon, TX 76453
MLS# 21045885Listed by: EBBY HALLIDAY REALTORS - New
 $1,200,000Active114.3 Acres
$1,200,000Active114.3 AcresTBD School House Road, Gordon, TX 76453
MLS# 21045906Listed by: EBBY HALLIDAY REALTORS  $250,000Active3 beds 2 baths1,316 sq. ft.
$250,000Active3 beds 2 baths1,316 sq. ft.105 Pine Street, Gordon, TX 76453
MLS# 21035205Listed by: CLARK REAL ESTATE GROUP $614,900Active3 beds 3 baths2,567 sq. ft.
$614,900Active3 beds 3 baths2,567 sq. ft.485 Canyon Lake Road, Gordon, TX 76453
MLS# 21008747Listed by: CLARK REAL ESTATE GROUP $289,000Active10.47 Acres
$289,000Active10.47 Acrestbd W Fm 1188, Gordon, TX 76453
MLS# 21018605Listed by: RIDGETEX REALTY $1,900,000Active175 Acres
$1,900,000Active175 Acres15305 Cr136, Gordon, TX 76453
MLS# 21014760Listed by: RIDGETEX REALTY $836,000Active78.92 Acres
$836,000Active78.92 AcresTBD Coalville Road, Gordon, TX 76453
MLS# 21001247Listed by: KELLER WILLIAMS LONESTAR DFW $85,000Active7.05 Acres
$85,000Active7.05 AcresE11 Stagecoach Trail, Gordon, TX 76453
MLS# 20996764Listed by: CATES & COMPANY $849,000Active3 beds 3 baths3,018 sq. ft.
$849,000Active3 beds 3 baths3,018 sq. ft.211 Glenhollow Drive, Gordon, TX 76453
MLS# 20994330Listed by: CLARK REAL ESTATE GROUP
