137 Roaring Fork Circle, Gordonville, TX 76245
Local realty services provided by:ERA Courtyard Real Estate
Listed by: danna smith214-642-8997
Office: smith & kelly group, llc.
MLS#:21058362
Source:GDAR
Price summary
- Price:$625,000
- Price per sq. ft.:$238.1
- Monthly HOA dues:$171.33
About this home
Experience resort-style living in this custom 3 bedroom, 2.1 bath home located in the golf and lake community of Rock Creek Resort. Designed for entertaining, the home features an outdoor kitchen, covered patio, and Trex deck. Inside, the spacious open-concept living and kitchen area includes a farmhouse sink, touch faucet, induction cooktop, and double oven. Family living equipped with remote blinds for nighttime privacy. The media room offers built-ins and surround sound for the ultimate movie or game day experience. Additional features include spray foam insulation throughout, a whole-home generator, NewAge Pro 18-gauge garage cabinets, and an Aquasana water filtration system. Enjoy all the amenities of Rock Creek Resort, including a Jack Nicklaus-designed golf course, Lake Texoma, marina, pools, fitness center, and more.
Contact an agent
Home facts
- Year built:2013
- Listing ID #:21058362
- Added:156 day(s) ago
- Updated:February 16, 2026 at 03:48 AM
Rooms and interior
- Bedrooms:3
- Total bathrooms:3
- Full bathrooms:2
- Half bathrooms:1
- Living area:2,625 sq. ft.
Heating and cooling
- Cooling:Ceiling Fans, Central Air, Electric, Heat Pump, Zoned
- Heating:Central, Electric, Heat Pump, Zoned
Structure and exterior
- Roof:Composition
- Year built:2013
- Building area:2,625 sq. ft.
- Lot area:0.16 Acres
Schools
- High school:Whitesboro
- Middle school:Whitesboro
- Elementary school:Whitesboro
Finances and disclosures
- Price:$625,000
- Price per sq. ft.:$238.1
- Tax amount:$7,125
New listings near 137 Roaring Fork Circle
- New
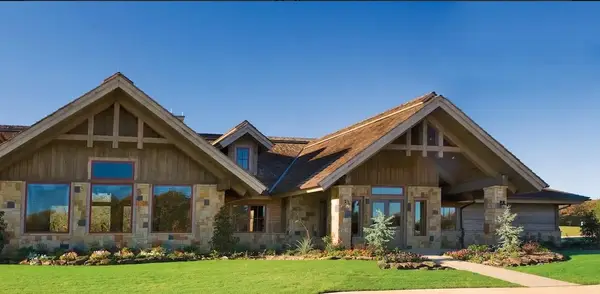 $110,000Active0.36 Acres
$110,000Active0.36 Acres103/104 Medallion Club St Street, Gordonville, TX 76245
MLS# 21178084Listed by: UNITED REAL ESTATE INSIGHT - New
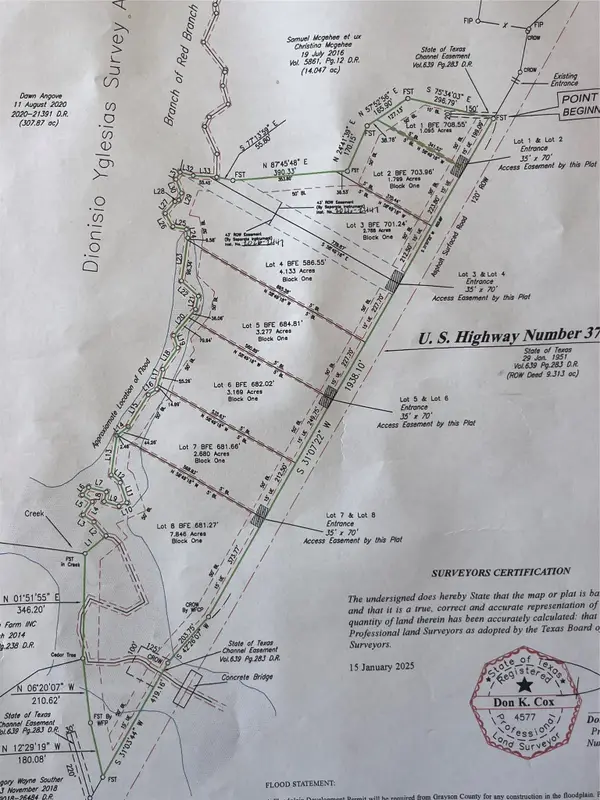 $225,000Active2.68 Acres
$225,000Active2.68 AcresLot 7 Us Highway 377, Gordonville, TX 76245
MLS# 21178230Listed by: SCRIBNER REAL ESTATE, INC - New
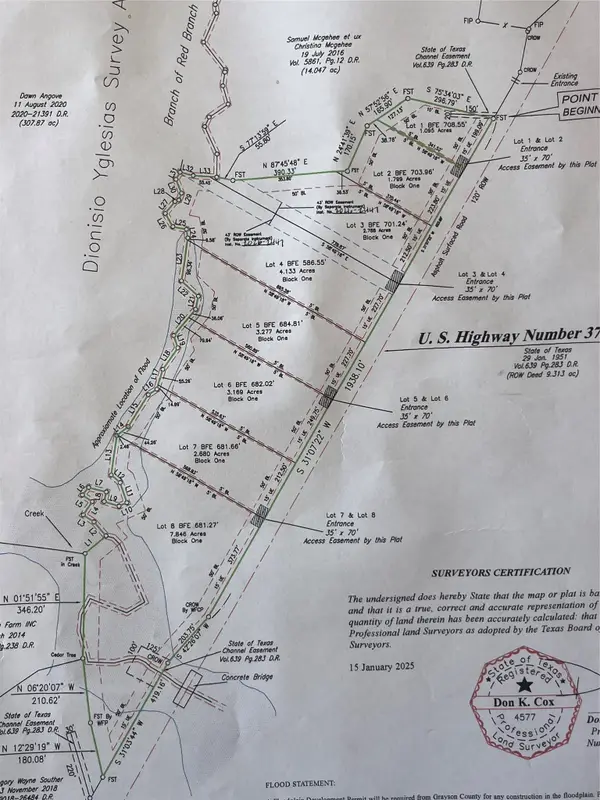 $299,000Active7.85 Acres
$299,000Active7.85 AcresLot 8 Us Highway 377, Gordonville, TX 76245
MLS# 21178259Listed by: SCRIBNER REAL ESTATE, INC - New
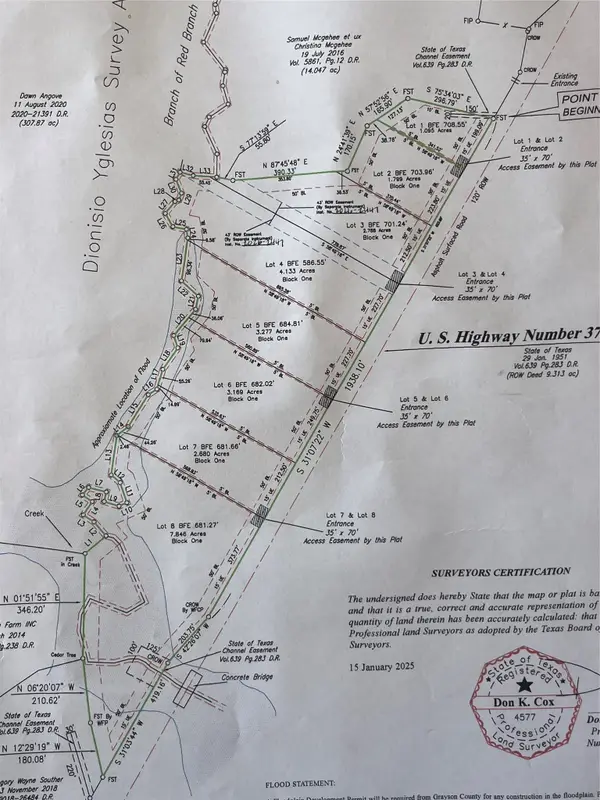 $199,000Active1.8 Acres
$199,000Active1.8 AcresLot 2 Us Highway 377, Gordonville, TX 76245
MLS# 21178159Listed by: SCRIBNER REAL ESTATE, INC - New
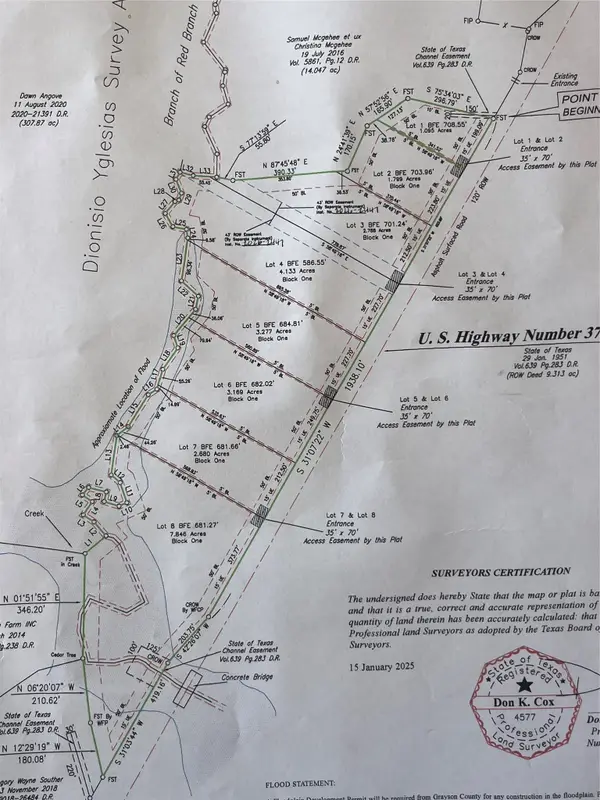 $249,000Active2.79 Acres
$249,000Active2.79 AcresLot 3 Us Highway 377, Gordonville, TX 76245
MLS# 21178172Listed by: SCRIBNER REAL ESTATE, INC - New
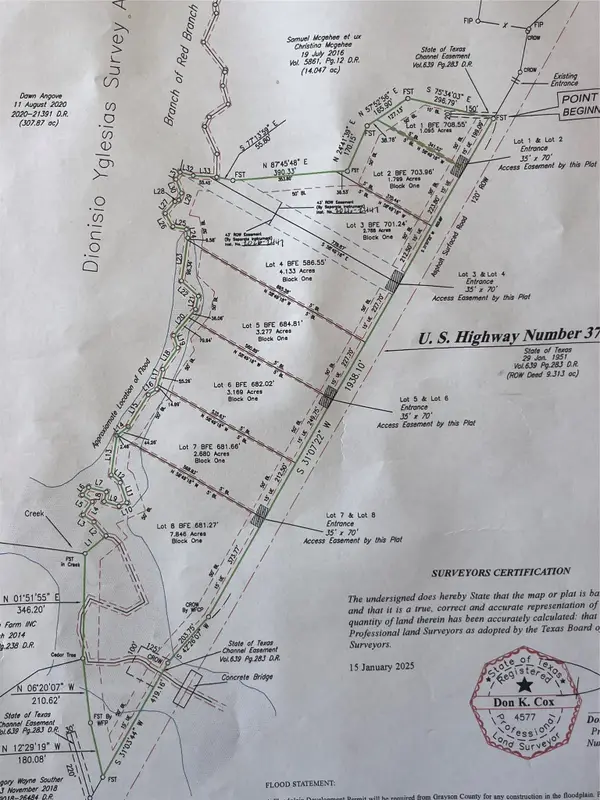 $349,000Active4.13 Acres
$349,000Active4.13 AcresLot 4 Us Highway 377, Gordonville, TX 76245
MLS# 21178188Listed by: SCRIBNER REAL ESTATE, INC - New
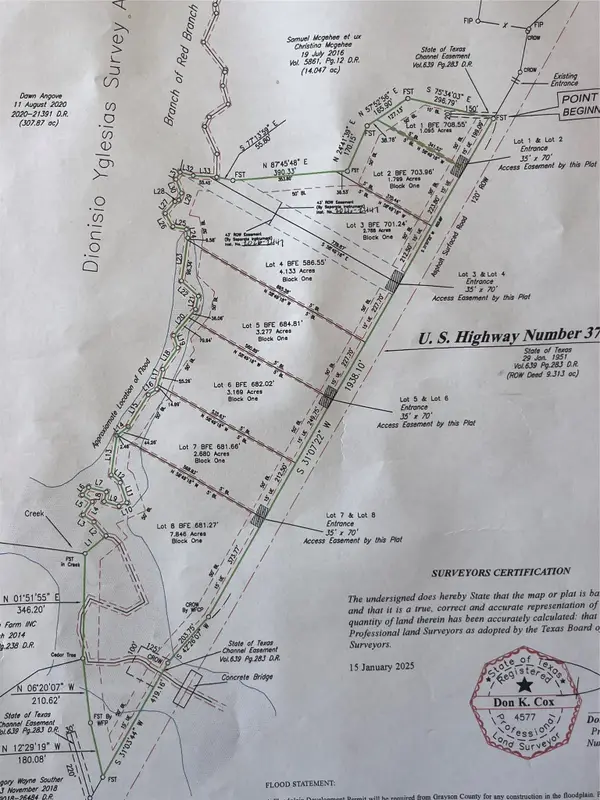 $275,000Active3.23 Acres
$275,000Active3.23 AcresLot 5 Us Highway 377, Gordonville, TX 76245
MLS# 21178201Listed by: SCRIBNER REAL ESTATE, INC - New
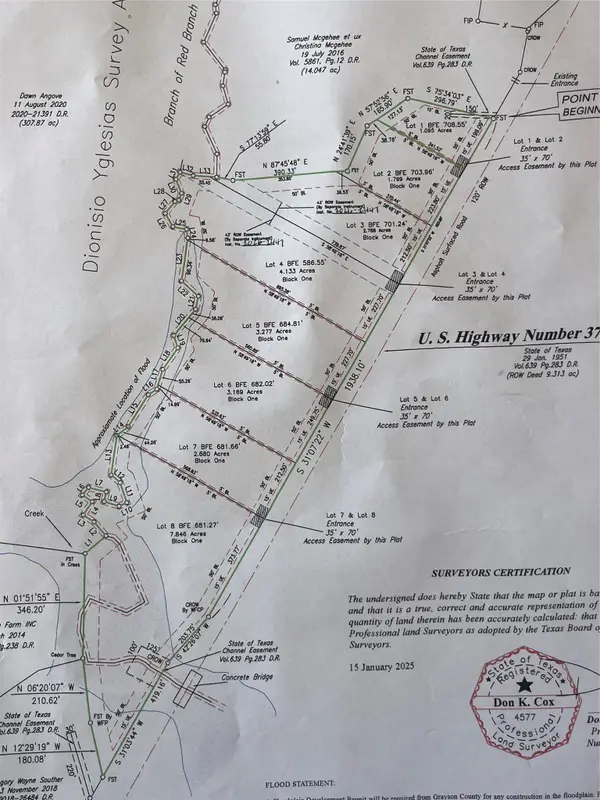 $275,000Active3.17 Acres
$275,000Active3.17 AcresLot 6 Us Highway 377, Gordonville, TX 76245
MLS# 21178209Listed by: SCRIBNER REAL ESTATE, INC - New
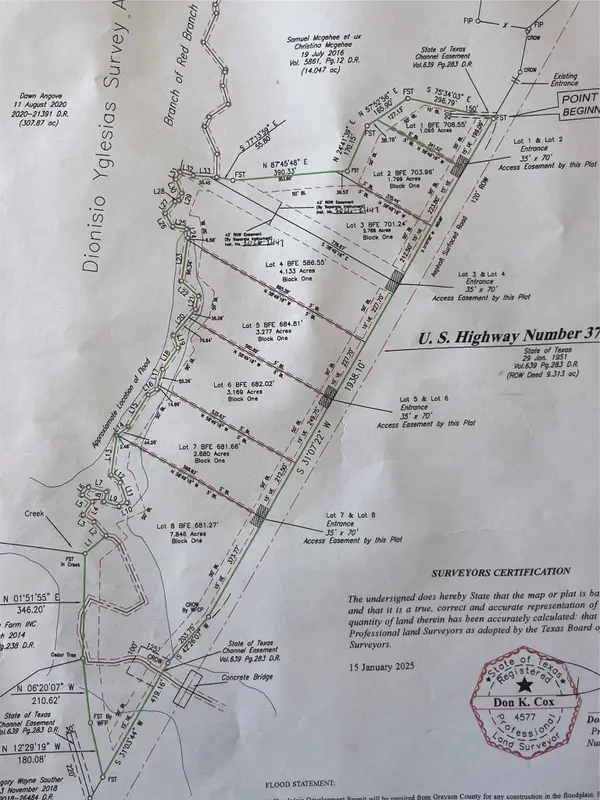 $149,000Active1.09 Acres
$149,000Active1.09 AcresLot 1 Us Hwy 377, Whitesboro, TX 76273
MLS# 21178133Listed by: SCRIBNER REAL ESTATE, INC - New
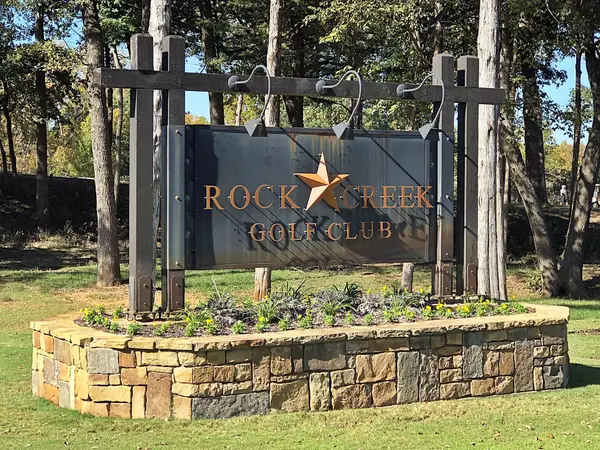 $22,500Active0.17 Acres
$22,500Active0.17 Acres76A Dublin Circle, Gordonville, TX 76245
MLS# 21177889Listed by: SMITH & KELLY GROUP, LLC

