159 Pronghorn Drive, Gordonville, TX 76245
Local realty services provided by:ERA Courtyard Real Estate
Listed by: kalie kardum940-202-0028
Office: sarah boyd & co
MLS#:21062685
Source:GDAR
Price summary
- Price:$715,000
- Price per sq. ft.:$244.03
- Monthly HOA dues:$114.17
About this home
Huge Price Drop! The owner is motivated. Welcome to this stunning custom-built home by Cashion Custom Homes! Nestled on a private lot with an unbuildable lot next door, this property offers exceptional privacy and a beautifully treed backyard—an ideal oasis for relaxing evenings.
Inside, you’ll find 4 spacious bedrooms, 3.5 baths, a dedicated study, and a formal dining room. Thoughtful upgrades are showcased throughout, including custom built-ins, rich hand-scraped hardwood floors, striking wood beams, and elegant stone accents. The office is perfectly designed for crafting or working from home, while abundant storage ensures everything has its place.
The garage includes a golf cart bay with its own door and an in-ground storm shelter for peace of mind. In 2024, a whole-home Generac generator and an additional storage closet were added for extra convenience.
As an added bonus, the living room TV and kitchen refrigerator freezer will stay with the home. This really is a beautifully upgraded, move-in-ready retreat! See docs for full list of upgrades
Contact an agent
Home facts
- Year built:2011
- Listing ID #:21062685
- Added:150 day(s) ago
- Updated:February 15, 2026 at 12:41 PM
Rooms and interior
- Bedrooms:4
- Total bathrooms:4
- Full bathrooms:3
- Half bathrooms:1
- Living area:2,930 sq. ft.
Heating and cooling
- Cooling:Ceiling Fans, Central Air
- Heating:Central
Structure and exterior
- Roof:Composition
- Year built:2011
- Building area:2,930 sq. ft.
- Lot area:0.27 Acres
Schools
- High school:Whitesboro
- Middle school:Whitesboro
- Elementary school:Whitesboro
Finances and disclosures
- Price:$715,000
- Price per sq. ft.:$244.03
- Tax amount:$8,989
New listings near 159 Pronghorn Drive
- New
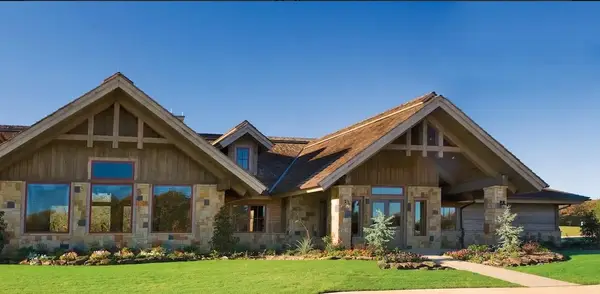 $110,000Active0.36 Acres
$110,000Active0.36 Acres103/104 Medallion Club St Street, Gordonville, TX 76245
MLS# 21178084Listed by: UNITED REAL ESTATE INSIGHT - New
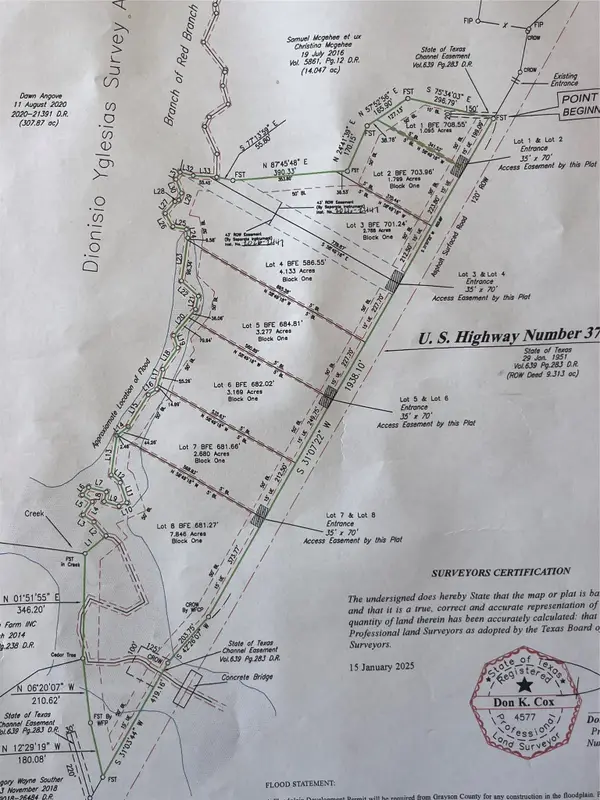 $225,000Active2.68 Acres
$225,000Active2.68 AcresLot 7 Us Highway 377, Gordonville, TX 76245
MLS# 21178230Listed by: SCRIBNER REAL ESTATE, INC - New
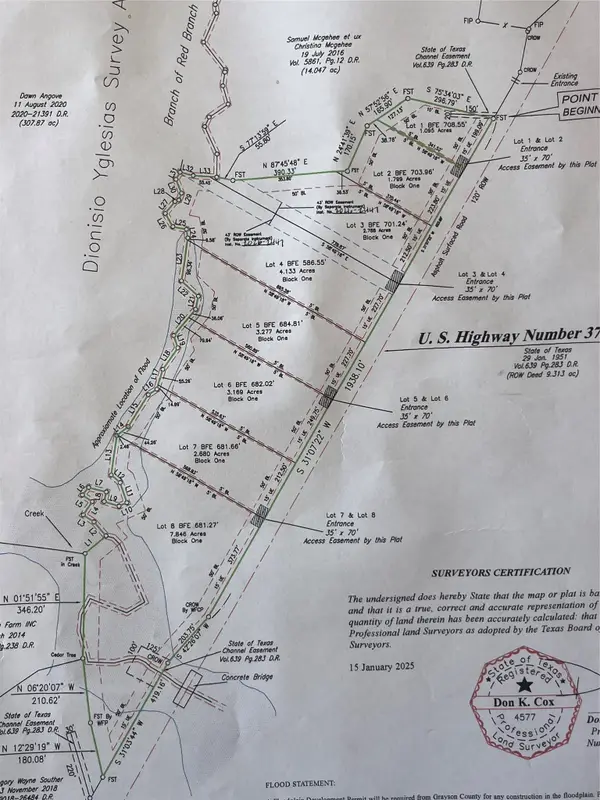 $299,000Active7.85 Acres
$299,000Active7.85 AcresLot 8 Us Highway 377, Gordonville, TX 76245
MLS# 21178259Listed by: SCRIBNER REAL ESTATE, INC - New
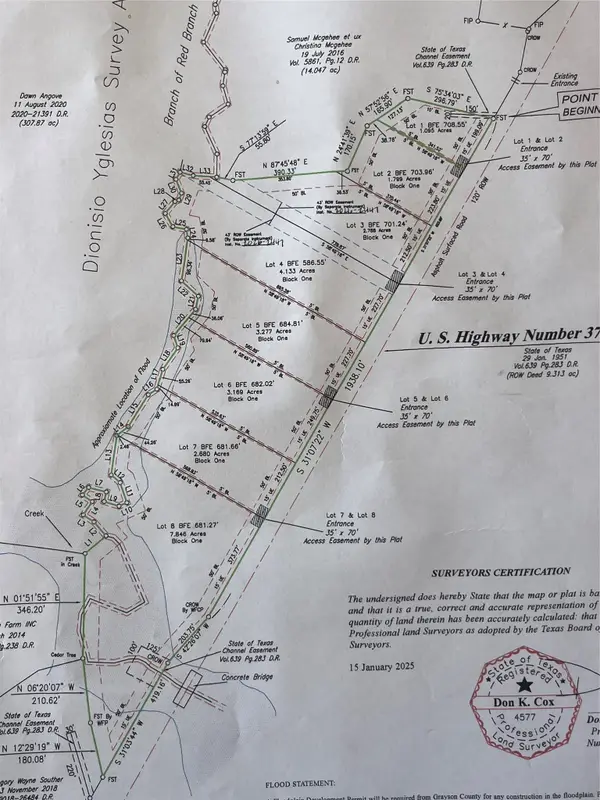 $199,000Active1.8 Acres
$199,000Active1.8 AcresLot 2 Us Highway 377, Gordonville, TX 76245
MLS# 21178159Listed by: SCRIBNER REAL ESTATE, INC - New
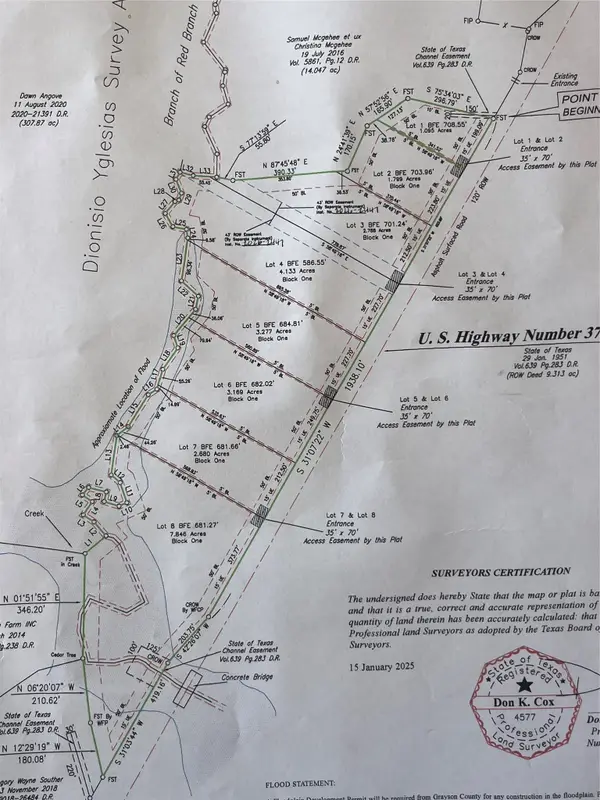 $249,000Active2.79 Acres
$249,000Active2.79 AcresLot 3 Us Highway 377, Gordonville, TX 76245
MLS# 21178172Listed by: SCRIBNER REAL ESTATE, INC - New
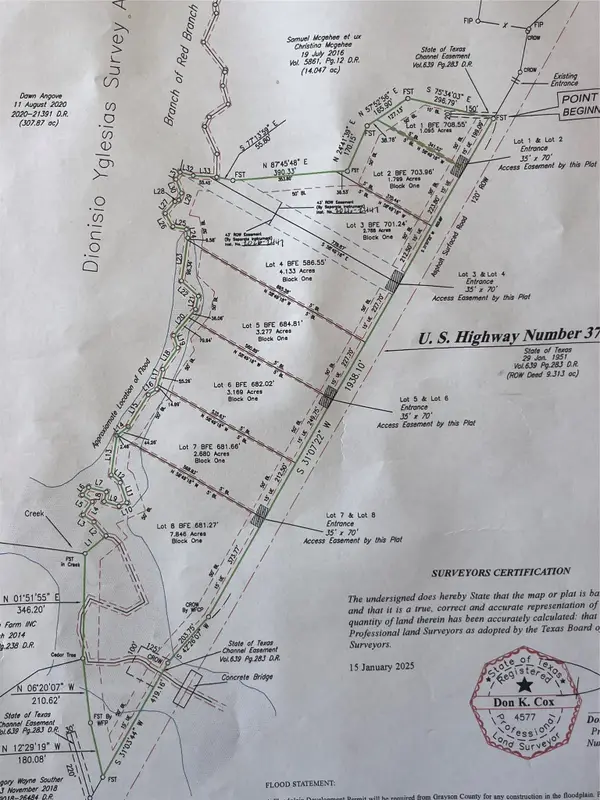 $349,000Active4.13 Acres
$349,000Active4.13 AcresLot 4 Us Highway 377, Gordonville, TX 76245
MLS# 21178188Listed by: SCRIBNER REAL ESTATE, INC - New
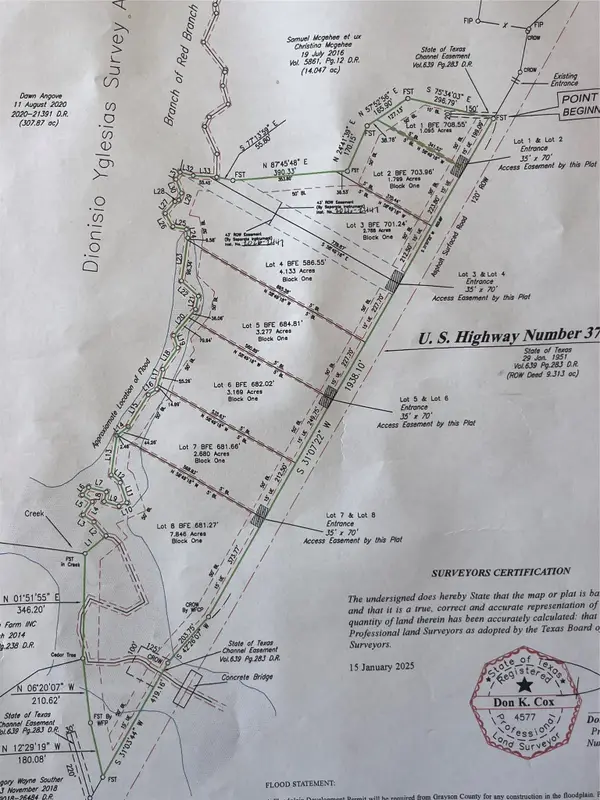 $275,000Active3.23 Acres
$275,000Active3.23 AcresLot 5 Us Highway 377, Gordonville, TX 76245
MLS# 21178201Listed by: SCRIBNER REAL ESTATE, INC - New
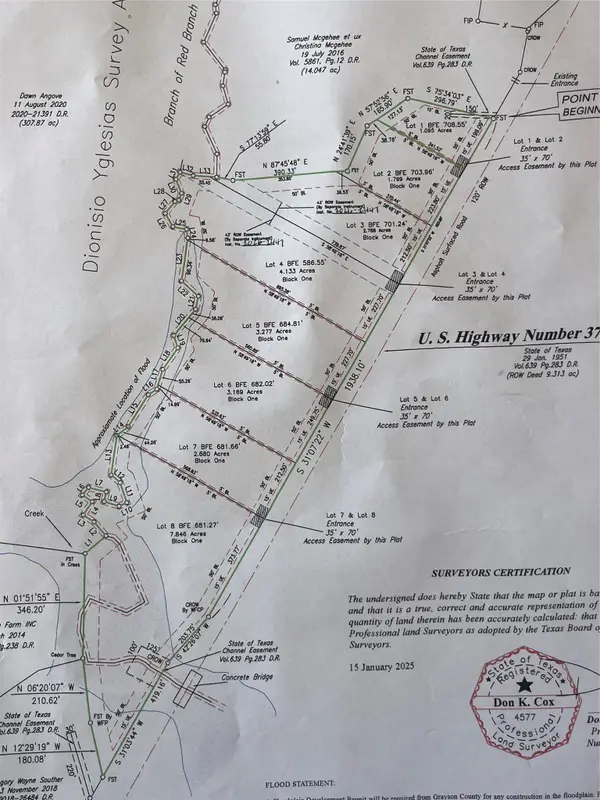 $275,000Active3.17 Acres
$275,000Active3.17 AcresLot 6 Us Highway 377, Gordonville, TX 76245
MLS# 21178209Listed by: SCRIBNER REAL ESTATE, INC - New
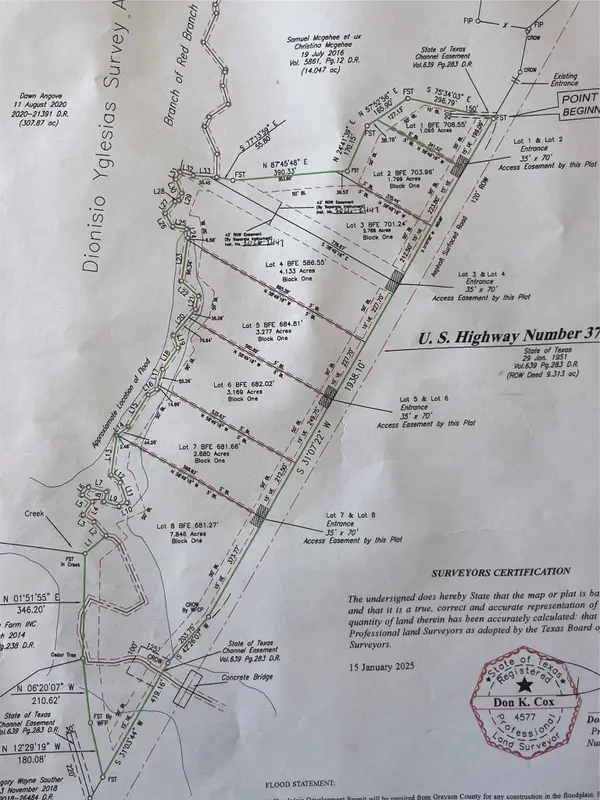 $149,000Active1.09 Acres
$149,000Active1.09 AcresLot 1 Us Hwy 377, Whitesboro, TX 76273
MLS# 21178133Listed by: SCRIBNER REAL ESTATE, INC - New
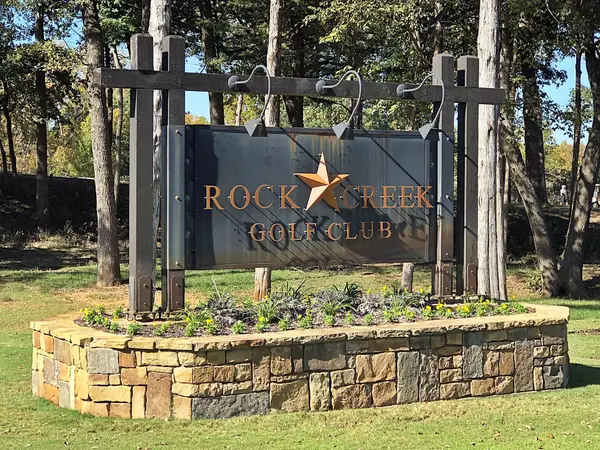 $22,500Active0.17 Acres
$22,500Active0.17 Acres76A Dublin Circle, Gordonville, TX 76245
MLS# 21177889Listed by: SMITH & KELLY GROUP, LLC

