1809 Hillcrest Circle, Gordonville, TX 76245
Local realty services provided by:ERA Newlin & Company
Listed by: deb mcneill817-798-2420
Office: mcneill and associates
MLS#:21028207
Source:GDAR
Price summary
- Price:$236,000
- Price per sq. ft.:$393.33
About this home
Lake Texoma view from the amazing covered deck! This charming home was completely gutted to the studs.* New electrical, new plumbing, and new sheetrock inside.* Metal roof.*This is NOT your Grandmom's typical 1960 cottage.* They kept the original pine floors! Open living area with kitchen, dining and living flowing together. One bedroom with spacious closet and a bathroom. A stackable washer and dryer space is tucked near the kitchen. Enjoy early morning coffee on your front deck (270 square feet of deck space) where you can see the lake. This lot is actually TWO lots together so there's room to park a boat or RV. RV parking is ready to go with electric and sewer hookup. Grill, play games, or string up a hammock for lazy lake days. Store your lake toys in the large shed or beneath the deck. The shady quiet lot creates a lovely get away and it's an easy distance to the lake front park. Terrific vacation rental potential. This home is 10 minutes from Megastar Casino and only 45 minutes to either Winstar or Choctaw. It's close to other hiking trails. There are several nearby marinas where you can slip your boat into the lake. Add a little sunshine to your life with this cheerful yellow cottage. Refrigerator stays.
Contact an agent
Home facts
- Year built:1960
- Listing ID #:21028207
- Added:143 day(s) ago
- Updated:January 02, 2026 at 12:35 PM
Rooms and interior
- Bedrooms:1
- Total bathrooms:1
- Full bathrooms:1
- Living area:600 sq. ft.
Heating and cooling
- Cooling:Window Units
Structure and exterior
- Roof:Metal
- Year built:1960
- Building area:600 sq. ft.
- Lot area:0.2 Acres
Schools
- High school:Whitesboro
- Middle school:Whitesboro
- Elementary school:Whitesboro
Finances and disclosures
- Price:$236,000
- Price per sq. ft.:$393.33
- Tax amount:$2,230
New listings near 1809 Hillcrest Circle
- New
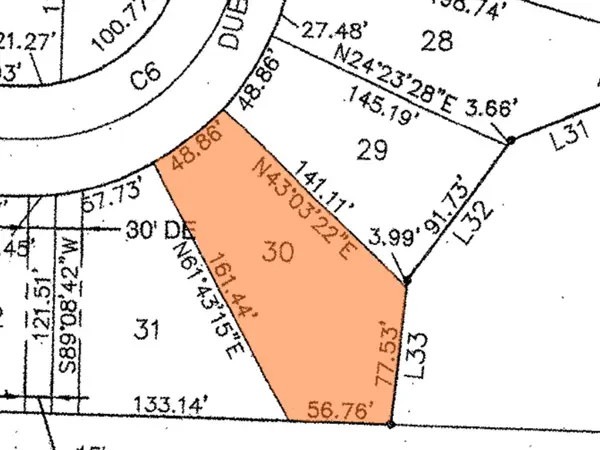 $49,900Active0.29 Acres
$49,900Active0.29 AcresLot 30 Dublin Circle, Gordonville, TX 76245
MLS# 21141338Listed by: HERITAGE REAL ESTATE - New
 $79,900Active0.31 Acres
$79,900Active0.31 Acres160 Windrose Loop, Gordonville, TX 76245
MLS# 21142122Listed by: HERITAGE REAL ESTATE - New
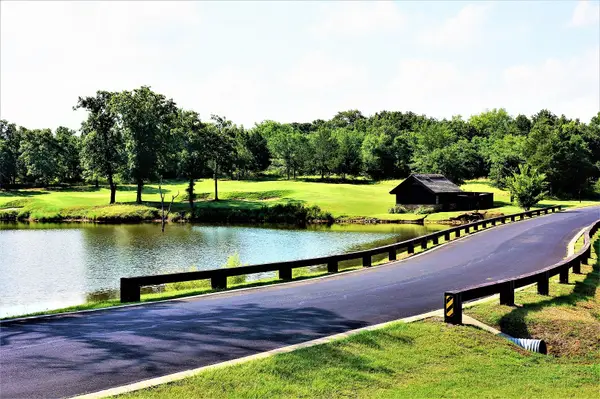 $29,000Active0.2 Acres
$29,000Active0.2 AcresLot 2A Bear Lakes Drive, Gordonville, TX 76245
MLS# 21141115Listed by: KELLER WILLIAMS FRISCO STARS - New
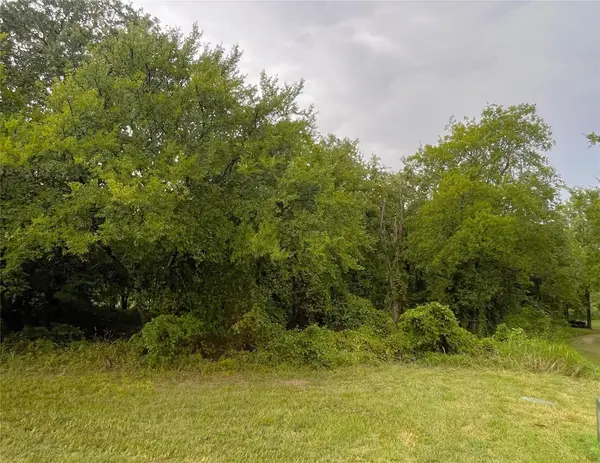 $55,000Active0.43 Acres
$55,000Active0.43 AcresLot 97A Stonewolf Court, Gordonville, TX 76245
MLS# 21138039Listed by: EXP REALTY - New
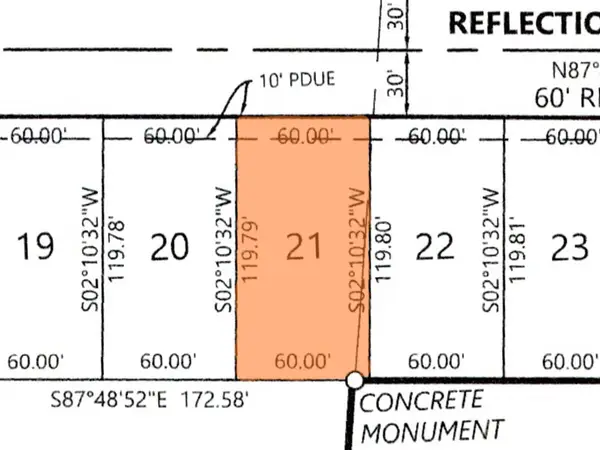 $140,900Active0.16 Acres
$140,900Active0.16 AcresLot 21 Reflection Bay Boulevard, Gordonville, TX 76245
MLS# 21137787Listed by: HERITAGE REAL ESTATE - New
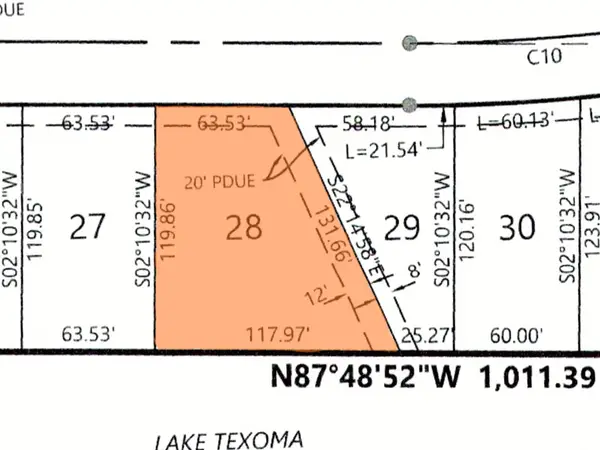 $179,900Active0.25 Acres
$179,900Active0.25 AcresLot 28 Reflection Bay Boulevard, Gordonville, TX 76245
MLS# 21137839Listed by: HERITAGE REAL ESTATE - New
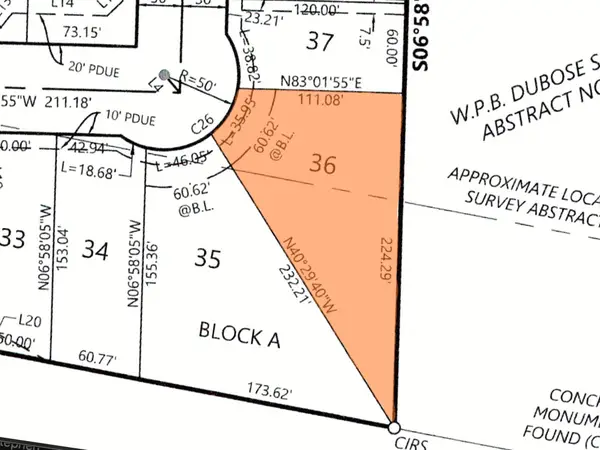 $271,900Active0.37 Acres
$271,900Active0.37 AcresLot 36 Reflection Bay Boulevard, Gordonville, TX 76245
MLS# 21137852Listed by: HERITAGE REAL ESTATE - New
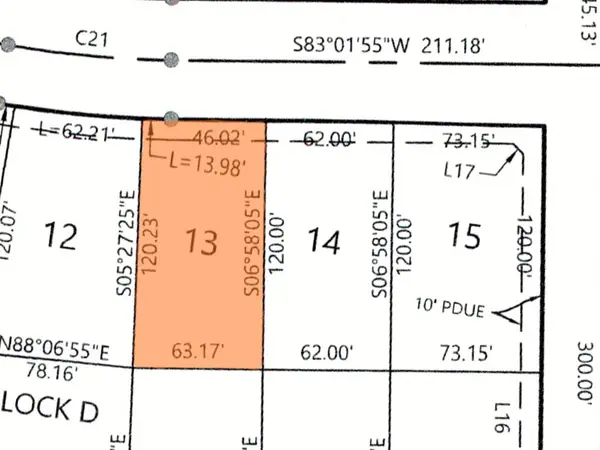 $101,900Active0.17 Acres
$101,900Active0.17 AcresLot 13 Riverton Pointe Drive, Gordonville, TX 76245
MLS# 21137879Listed by: HERITAGE REAL ESTATE - New
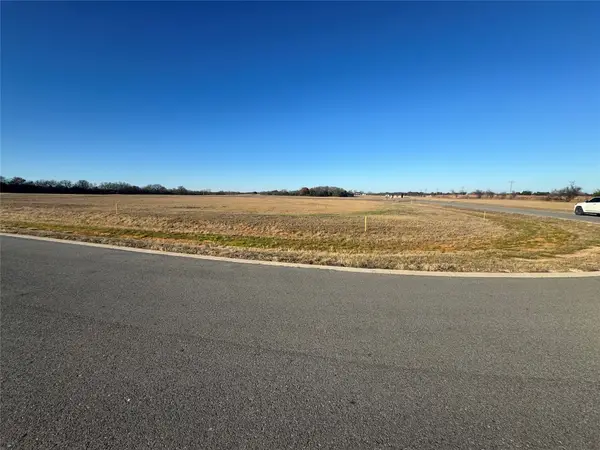 $86,900Active0.22 Acres
$86,900Active0.22 AcresLot 15 Valhalla Court, Gordonville, TX 76245
MLS# 21137898Listed by: HERITAGE REAL ESTATE - New
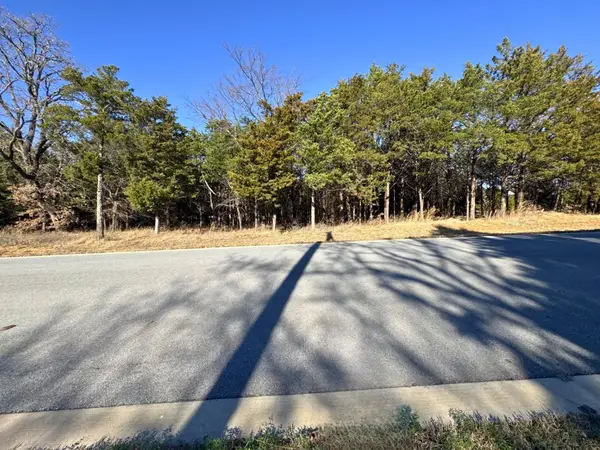 $146,900Active0.21 Acres
$146,900Active0.21 Acres202 Pine Hills Lane, Gordonville, TX 76245
MLS# 21137918Listed by: HERITAGE REAL ESTATE
