181 Stone Circle Drive, Gordonville, TX 76245
Local realty services provided by:ERA Empower
Listed by: traci long469-396-3361
Office: coldwell banker apex, realtors
MLS#:21052397
Source:GDAR
Price summary
- Price:$285,000
- Price per sq. ft.:$288.75
About this home
Discover your own private getaway just steps from Lake Texoma. This inviting lake house sits on a beautiful corner lot surrounded by mature trees and offers the perfect blend of comfort, function, and entertainment. Outdoor living shines here with a huge deck designed for entertaining, complete with wet bar, TV and sound system. Plenty of room for everyone on evenings around the fire pit. Inside you have a spacious living area with a cozy fireplace and lofts on each side currently used as guest bedrooms for family and friends. The kitchen features a breakfast bar and flows into a separate dining room making mealtime a breeze. A dedicated office with built in cabinets and shelving provides for the perfect space for working from home. The primary suite offers his and her closets and its own electric fireplace for charm. If that isn't enough, there is a detached dedicated guest suite and an outbuilding with electricity perfect for a workshop or storage. Across from that is an outdoor shower house to use after a day on the lake. A 12X32 carport provides covered parking for cars, boat or RV and property is fully fenced. Whether you are seeking full time residence, weekend escape or investing in a short term rental, this Lake Texoma property has it all.
Contact an agent
Home facts
- Year built:2017
- Listing ID #:21052397
- Added:104 day(s) ago
- Updated:December 19, 2025 at 12:48 PM
Rooms and interior
- Bedrooms:3
- Total bathrooms:1
- Full bathrooms:1
- Living area:987 sq. ft.
Heating and cooling
- Cooling:Ceiling Fans, Central Air, Electric
- Heating:Central, Electric, Fireplaces
Structure and exterior
- Roof:Composition
- Year built:2017
- Building area:987 sq. ft.
- Lot area:0.23 Acres
Schools
- High school:Whitesboro
- Middle school:Whitesboro
- Elementary school:Whitesboro
Finances and disclosures
- Price:$285,000
- Price per sq. ft.:$288.75
- Tax amount:$2,345
New listings near 181 Stone Circle Drive
- New
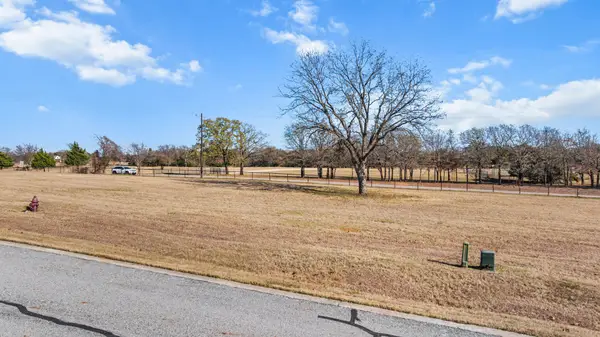 $35,000Active0.2 Acres
$35,000Active0.2 Acres273 Toscana Circle, Gordonville, TX 76245
MLS# 21132195Listed by: EPIQUE REALTY LLC - New
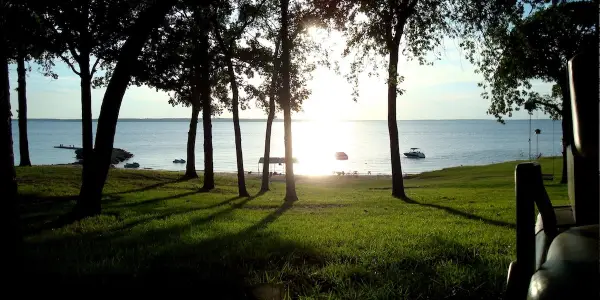 $40,000Active0.17 Acres
$40,000Active0.17 Acres205 Wing Haven Court, Gordonville, TX 76245
MLS# 21132673Listed by: EBBY HALLIDAY, REALTORS - New
 $40,000Active0.24 Acres
$40,000Active0.24 Acres49 N Oakmont Court, Gordonville, TX 76245
MLS# 21127049Listed by: EXP REALTY - New
 $105,000Active0.35 Acres
$105,000Active0.35 AcresN/A Oakmont Court, Gordonville, TX 76245
MLS# 21130001Listed by: COLDWELL BANKER APEX, REALTORS - New
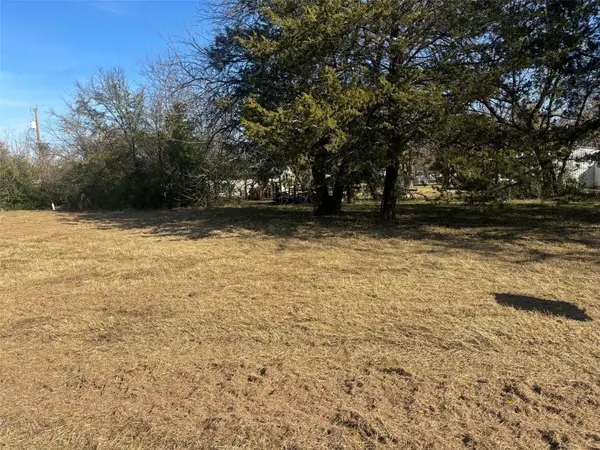 $199,000Active1.14 Acres
$199,000Active1.14 AcresTBD Old Shawnee Trail Drive, Gordonville, TX 76245
MLS# 21128551Listed by: THE REAL ESTATE COMPANY - New
 $35,000Active0.23 Acres
$35,000Active0.23 Acres000 Woodwind Drive, Gordonville, TX 76245
MLS# 21127392Listed by: EASY LIFE REALTY - New
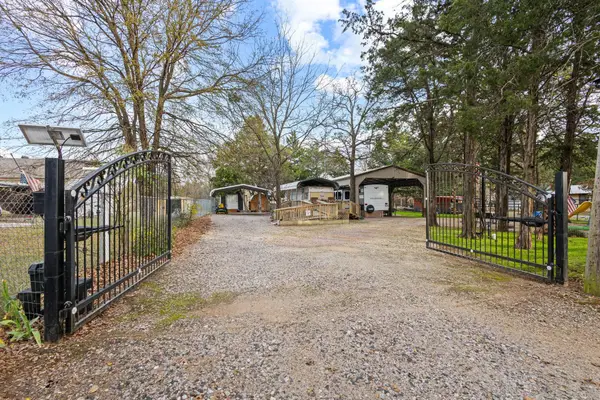 $250,000Active3 beds 2 baths200 sq. ft.
$250,000Active3 beds 2 baths200 sq. ft.988 County Road, Gordonville, TX 76245
MLS# 21124678Listed by: HBL, REALTORS  $84,900Active0.17 Acres
$84,900Active0.17 Acres60 Memorial Street, Gordonville, TX 76245
MLS# 21126934Listed by: HERITAGE REAL ESTATE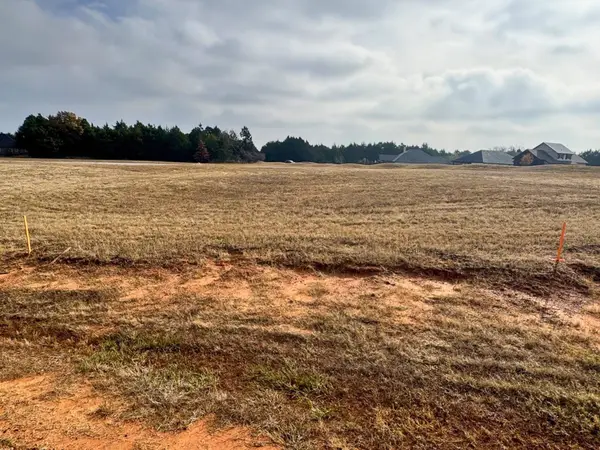 $79,900Active0.17 Acres
$79,900Active0.17 Acres74 Palisades Drive, Gordonville, TX 76245
MLS# 21126992Listed by: HERITAGE REAL ESTATE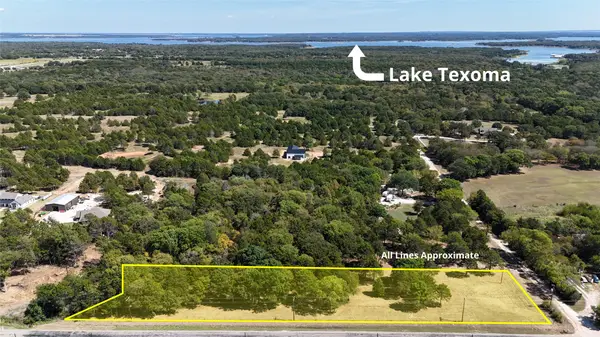 $200,000Active4.05 Acres
$200,000Active4.05 Acres1648 Gordonville Road, Gordonville, TX 76245
MLS# 21098287Listed by: NEWLAND REAL ESTATE, INC.
