186 Desert Mountain Drive, Gordonville, TX 76245
Local realty services provided by:ERA Steve Cook & Co, Realtors
Listed by: evan martin903-818-5744
Office: real, llc.
MLS#:20837586
Source:GDAR
Price summary
- Price:$475,000
- Price per sq. ft.:$228.04
- Monthly HOA dues:$114.17
About this home
SELLERS ARE OFFERING BUYERS UP TO $10,000 TOWARD RATE BUY-DOWN OR CLOSING COST ASSISTANCE! Luxury living in prestigious Rock Creek Resort! Live the good life in this stunning home nestled within the highly sought-after Rock Creek Resort, a top-ranked golf community featuring a championship course designed by the renowned Jack Nicklaus Design Group. Residents enjoy exclusive amenities, including a gated entrance, private boat ramp, marina, community pool, clubhouse with a restaurant, pro shop, activity trails, and more! Designed for modern living, this energy-efficient, foam-insulated home offers an inviting open-concept layout, perfect for entertaining. The chefs kitchen is a showstopper, featuring high-end Cafe appliances, a propane gas double oven range, a built-in drawer microwave, quartz countertops, a spacious island, abundant cabinetry, and a pantry. The luxurious primary suite is conveniently located off the living room and offers a spa-like retreat with dual sinks, a soaking tub, a separate shower, and an oversized closet that is connected to the laundry room. Secondary bedrooms and a full bath are separate from the primary suite. Need extra space? A versatile bonus room can serve as a home office, formal dining, or second living area. Step outside to the covered back patio, complete with a built-in grill, sink, and mini fridge, ideal for outdoor gatherings. This exceptional home is a must see! Make your appointment today!
Contact an agent
Home facts
- Year built:2023
- Listing ID #:20837586
- Added:321 day(s) ago
- Updated:December 25, 2025 at 12:36 PM
Rooms and interior
- Bedrooms:3
- Total bathrooms:2
- Full bathrooms:2
- Living area:2,083 sq. ft.
Heating and cooling
- Cooling:Ceiling Fans, Central Air, Electric
- Heating:Central, Electric
Structure and exterior
- Roof:Composition
- Year built:2023
- Building area:2,083 sq. ft.
- Lot area:0.16 Acres
Schools
- High school:Whitesboro
- Middle school:Whitesboro
- Elementary school:Whitesboro
Finances and disclosures
- Price:$475,000
- Price per sq. ft.:$228.04
New listings near 186 Desert Mountain Drive
- New
 $88,900Active0.2 Acres
$88,900Active0.2 AcresLot 47 Meadow Lane, Gordonville, TX 76245
MLS# 21136408Listed by: HERITAGE REAL ESTATE - New
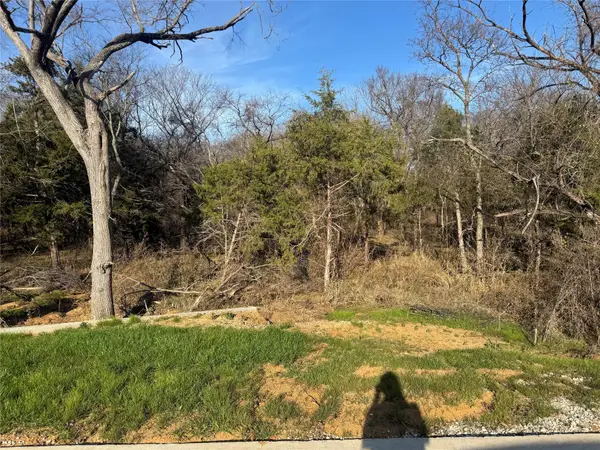 $59,900Active0.21 Acres
$59,900Active0.21 AcresLot 96 Castlewood Street, Gordonville, TX 76245
MLS# 21136124Listed by: HERITAGE REAL ESTATE - New
 $84,900Active0.26 Acres
$84,900Active0.26 AcresLot 22 Medallion Club Street, Gordonville, TX 76245
MLS# 21136419Listed by: HERITAGE REAL ESTATE - New
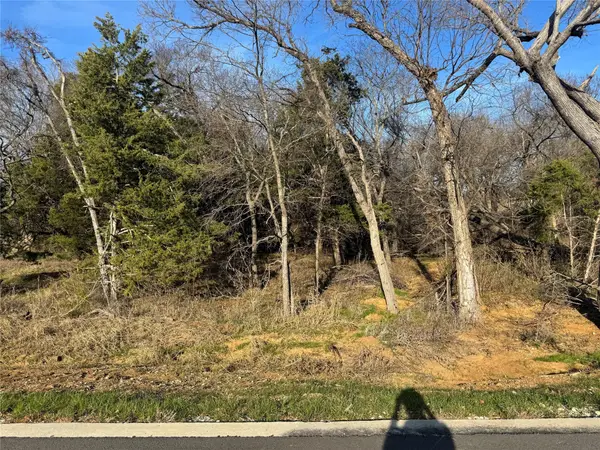 $63,900Active0.22 Acres
$63,900Active0.22 AcresLot 97 Castlewood Street, Gordonville, TX 76245
MLS# 21136371Listed by: HERITAGE REAL ESTATE - New
 $100,900Active0.28 Acres
$100,900Active0.28 Acres137 Moon Palace Court, Gordonville, TX 76245
MLS# 21136011Listed by: HERITAGE REAL ESTATE - New
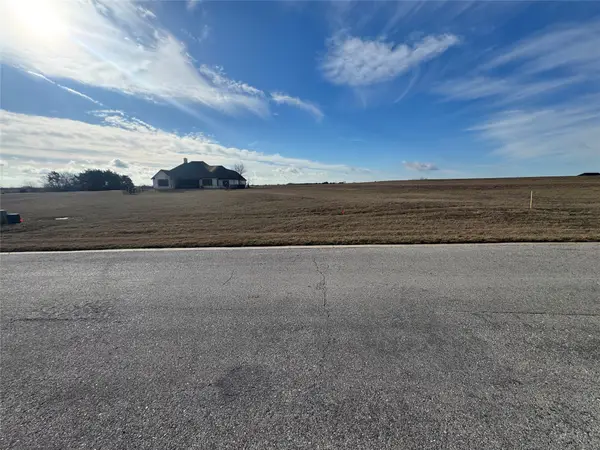 $94,900Active0.27 Acres
$94,900Active0.27 AcresLot 12 Pronghorn Drive, Gordonville, TX 76245
MLS# 21132450Listed by: HERITAGE REAL ESTATE - New
 $141,900Active0.33 Acres
$141,900Active0.33 AcresLot 37 Dove Canyon Drive, Gordonville, TX 76245
MLS# 21132465Listed by: HERITAGE REAL ESTATE - New
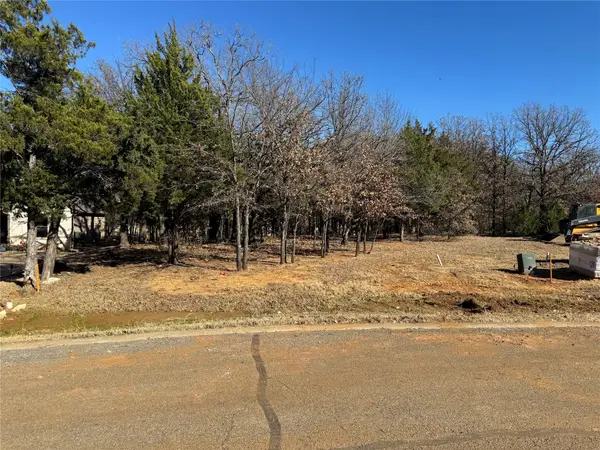 $216,900Active0.32 Acres
$216,900Active0.32 Acres254 Roaring Fork Circle, Gordonville, TX 76245
MLS# 21132647Listed by: HERITAGE REAL ESTATE - New
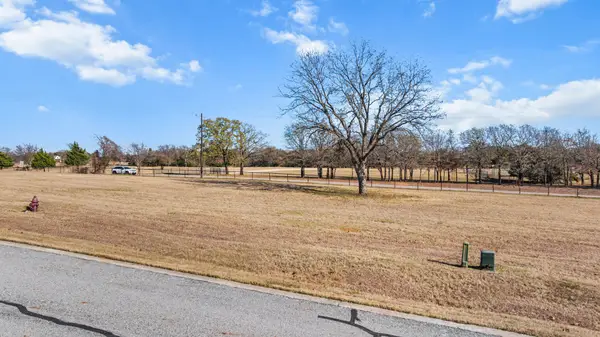 $35,000Active0.2 Acres
$35,000Active0.2 Acres273 Toscana Circle, Gordonville, TX 76245
MLS# 21132195Listed by: EPIQUE REALTY LLC - New
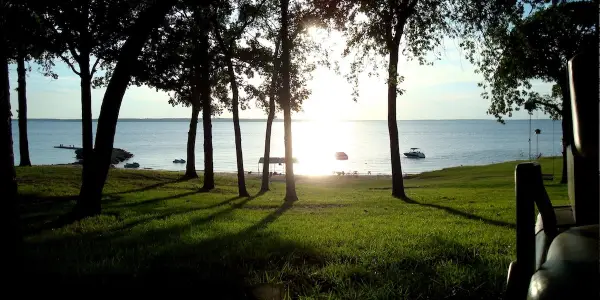 $40,000Active0.17 Acres
$40,000Active0.17 Acres205 Wing Haven Court, Gordonville, TX 76245
MLS# 21132673Listed by: EBBY HALLIDAY, REALTORS
