66 Munn, Gordonville, TX 76245
Local realty services provided by:ERA Myers & Myers Realty
Listed by: todd booher903-564-3426
Office: sanders real estate
MLS#:20978020
Source:GDAR
Price summary
- Price:$165,000
- Price per sq. ft.:$88.33
- Monthly HOA dues:$108.33
About this home
Welcome to lake life! Are you ready to escape the daily grind and soak in the serenity of being at the lake? This 4 BR 2 BA home has plenty of room for the family and friends. Two bedrooms upstairs and 2 bedrooms downstairs along with 2 living areas make it a great place for entertaining or just relaxing and enjoying the simple life at the lake. Large windows and beautifully crafted woodwork give the home a very peaceful feeling. Being so close to the lake makes it easy to enjoy activities like boating, fishing and swimming. The outdoor patio is perfect for evenings around the fire pit or just to sit in a chair and enjoy the wildlife. Another added bonus is a covered parking spot for the RV and a shop for all of your lake toys This home is located in a quiet neighborhood less than a mile from the water along with Pelican’s Landing Restaurant and Cedar Mills Marina. It is only about a 10 min drive to the Megastar Casino. This home is in the final stage of a remodel and being sold as is. Vacation Rentals are not permitted. This property is a lease hold. No full time residence.
Contact an agent
Home facts
- Year built:1955
- Listing ID #:20978020
- Added:177 day(s) ago
- Updated:December 19, 2025 at 12:48 PM
Rooms and interior
- Bedrooms:4
- Total bathrooms:2
- Full bathrooms:2
- Living area:1,868 sq. ft.
Heating and cooling
- Cooling:Ceiling Fans, Window Units
- Heating:Propane
Structure and exterior
- Year built:1955
- Building area:1,868 sq. ft.
Schools
- High school:Whitesboro
- Middle school:Whitesboro
- Elementary school:Whitesboro
Finances and disclosures
- Price:$165,000
- Price per sq. ft.:$88.33
New listings near 66 Munn
- New
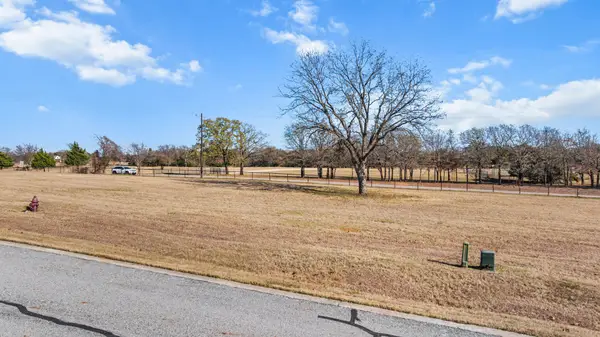 $35,000Active0.2 Acres
$35,000Active0.2 Acres273 Toscana Circle, Gordonville, TX 76245
MLS# 21132195Listed by: EPIQUE REALTY LLC - New
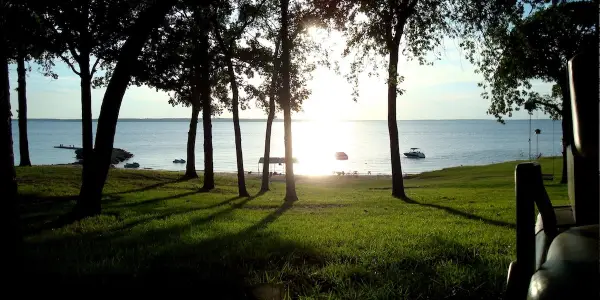 $40,000Active0.17 Acres
$40,000Active0.17 Acres205 Wing Haven Court, Gordonville, TX 76245
MLS# 21132673Listed by: EBBY HALLIDAY, REALTORS - New
 $40,000Active0.24 Acres
$40,000Active0.24 Acres49 N Oakmont Court, Gordonville, TX 76245
MLS# 21127049Listed by: EXP REALTY - New
 $105,000Active0.35 Acres
$105,000Active0.35 AcresN/A Oakmont Court, Gordonville, TX 76245
MLS# 21130001Listed by: COLDWELL BANKER APEX, REALTORS - New
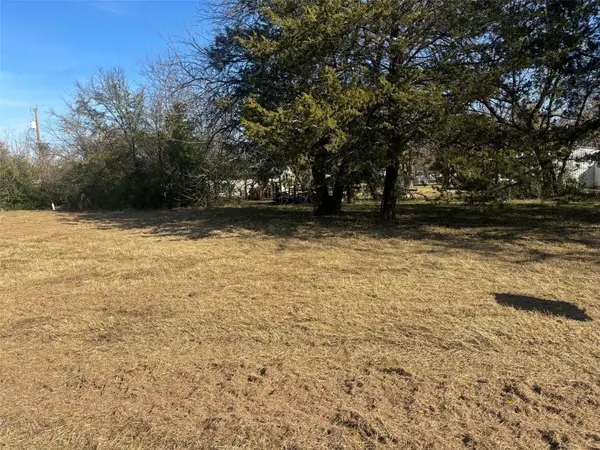 $199,000Active1.14 Acres
$199,000Active1.14 AcresTBD Old Shawnee Trail Drive, Gordonville, TX 76245
MLS# 21128551Listed by: THE REAL ESTATE COMPANY - New
 $35,000Active0.23 Acres
$35,000Active0.23 Acres000 Woodwind Drive, Gordonville, TX 76245
MLS# 21127392Listed by: EASY LIFE REALTY - New
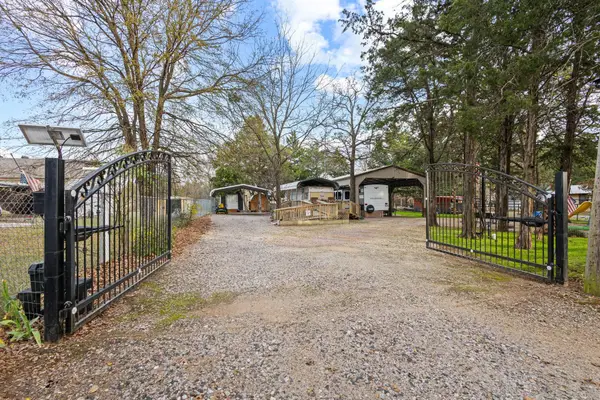 $250,000Active3 beds 2 baths200 sq. ft.
$250,000Active3 beds 2 baths200 sq. ft.988 County Road, Gordonville, TX 76245
MLS# 21124678Listed by: HBL, REALTORS  $84,900Active0.17 Acres
$84,900Active0.17 Acres60 Memorial Street, Gordonville, TX 76245
MLS# 21126934Listed by: HERITAGE REAL ESTATE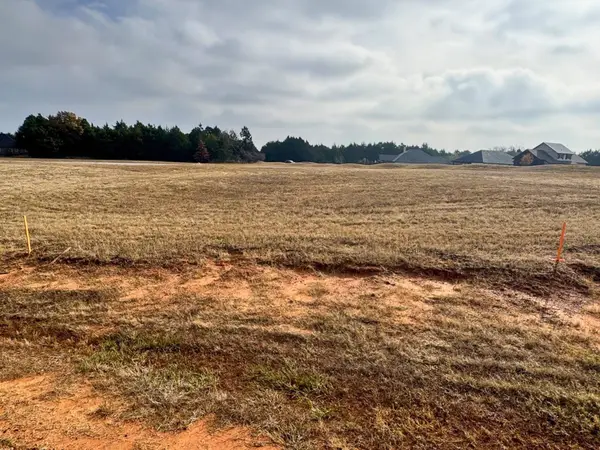 $79,900Active0.17 Acres
$79,900Active0.17 Acres74 Palisades Drive, Gordonville, TX 76245
MLS# 21126992Listed by: HERITAGE REAL ESTATE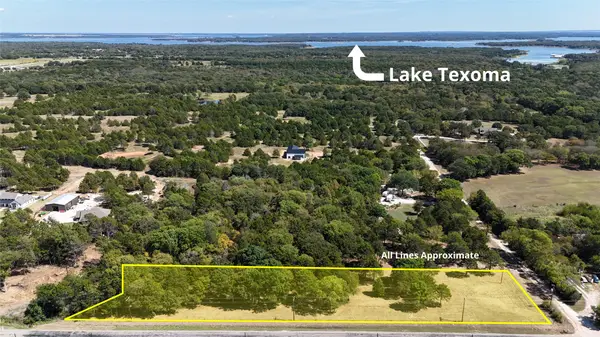 $200,000Active4.05 Acres
$200,000Active4.05 Acres1648 Gordonville Road, Gordonville, TX 76245
MLS# 21098287Listed by: NEWLAND REAL ESTATE, INC.
