80 Dublin Circle, Gordonville, TX 76245
Local realty services provided by:ERA Newlin & Company
Listed by: james anderson, danette ewoldt714-329-1853
Office: pinnacle realty advisors
MLS#:20958469
Source:GDAR
Price summary
- Price:$465,000
- Price per sq. ft.:$203.32
- Monthly HOA dues:$114.17
About this home
Experience the good life in the prestigious Rock Creek Resort! This top-ranked golf community features a course designed by The Jack Nicklaus Design Group. Community members enjoy exclusive amenities, including a gated entry with a guard station, private boat ramp, marina, community pool, clubhouse with a restaurant, pro golf shop, hiking trails, and more! This beautifully crafted 4-bedroom, 2-bath home offering a move-in-ready luxury experience. The open concept living, dining, and kitchen area is perfect for entertaining, with the kitchen featuring ample cabinets, an electric range, microwave, refrigerator, quartz countertops, a spacious island, and a pantry. The primary suite includes a large bedroom and a bath with dual sinks, a soaking tub, and a separate shower. With bedrooms positioned in each corner of the home, this layout offers privacy for guests or family members. The backyard boasts a covered patio overlooking the yard, a built-in flower bed, fire pit, and above-ground hot tub—ideal for relaxing and enjoying the serene surroundings. Home is available fully furnished by an interior designer, all furniture is negotiable.
Contact an agent
Home facts
- Year built:2022
- Listing ID #:20958469
- Added:460 day(s) ago
- Updated:February 16, 2026 at 08:17 AM
Rooms and interior
- Bedrooms:4
- Total bathrooms:2
- Full bathrooms:2
- Living area:2,287 sq. ft.
Heating and cooling
- Cooling:Ceiling Fans, Central Air
- Heating:Central, Electric
Structure and exterior
- Roof:Composition
- Year built:2022
- Building area:2,287 sq. ft.
- Lot area:0.17 Acres
Schools
- High school:Whitesboro
- Middle school:Whitesboro
- Elementary school:Whitesboro
Finances and disclosures
- Price:$465,000
- Price per sq. ft.:$203.32
New listings near 80 Dublin Circle
- New
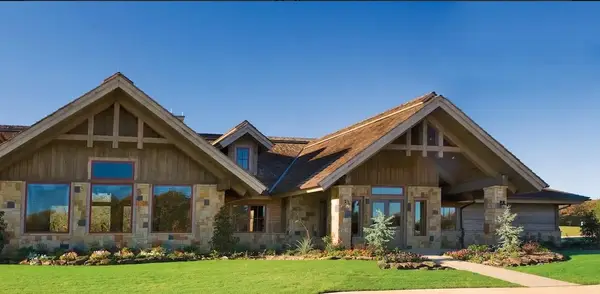 $110,000Active0.36 Acres
$110,000Active0.36 Acres103/104 Medallion Club St Street, Gordonville, TX 76245
MLS# 21178084Listed by: UNITED REAL ESTATE INSIGHT - New
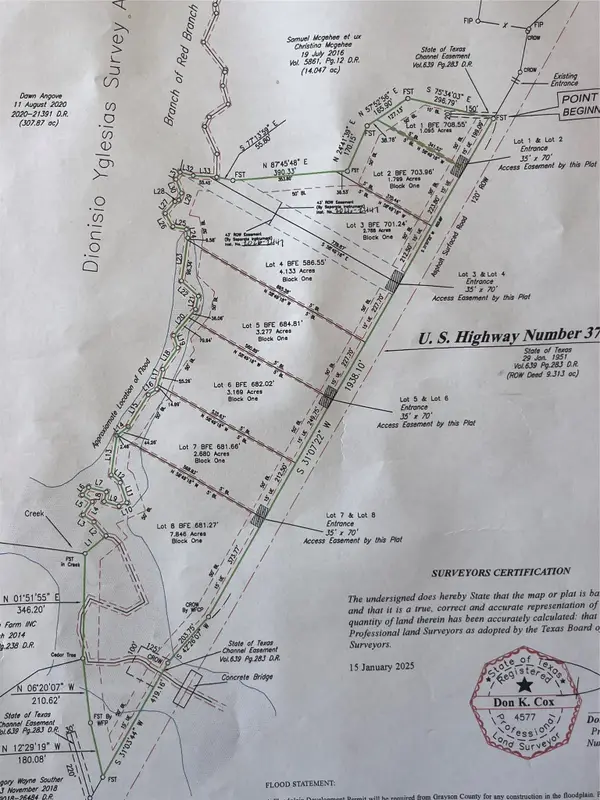 $225,000Active2.68 Acres
$225,000Active2.68 AcresLot 7 Us Highway 377, Gordonville, TX 76245
MLS# 21178230Listed by: SCRIBNER REAL ESTATE, INC - New
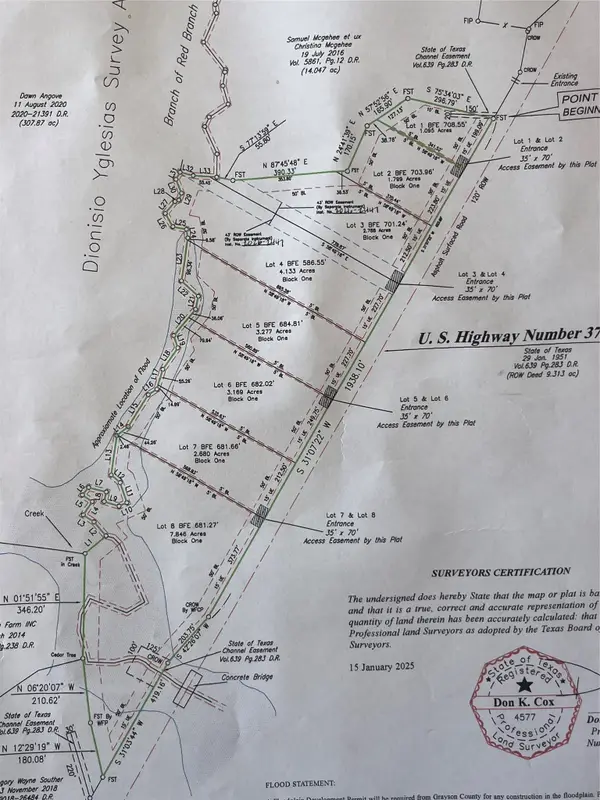 $299,000Active7.85 Acres
$299,000Active7.85 AcresLot 8 Us Highway 377, Gordonville, TX 76245
MLS# 21178259Listed by: SCRIBNER REAL ESTATE, INC - New
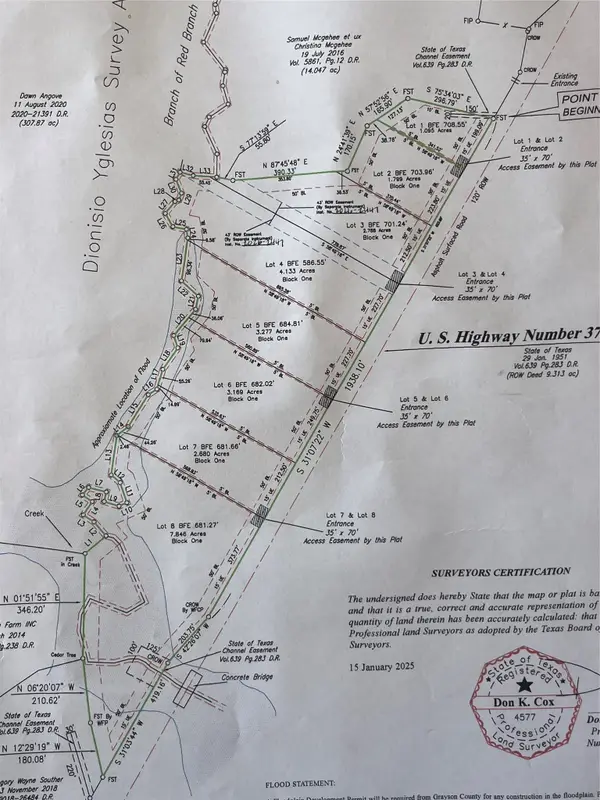 $199,000Active1.8 Acres
$199,000Active1.8 AcresLot 2 Us Highway 377, Gordonville, TX 76245
MLS# 21178159Listed by: SCRIBNER REAL ESTATE, INC - New
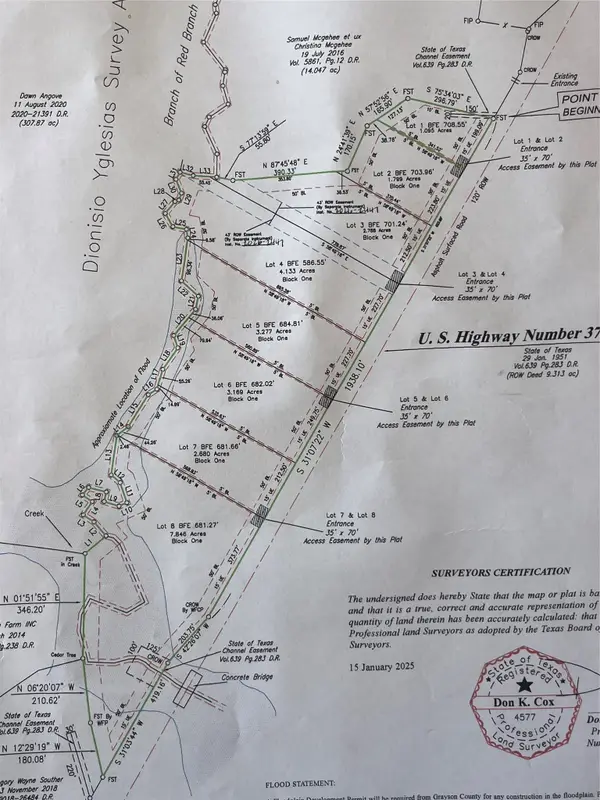 $249,000Active2.79 Acres
$249,000Active2.79 AcresLot 3 Us Highway 377, Gordonville, TX 76245
MLS# 21178172Listed by: SCRIBNER REAL ESTATE, INC - New
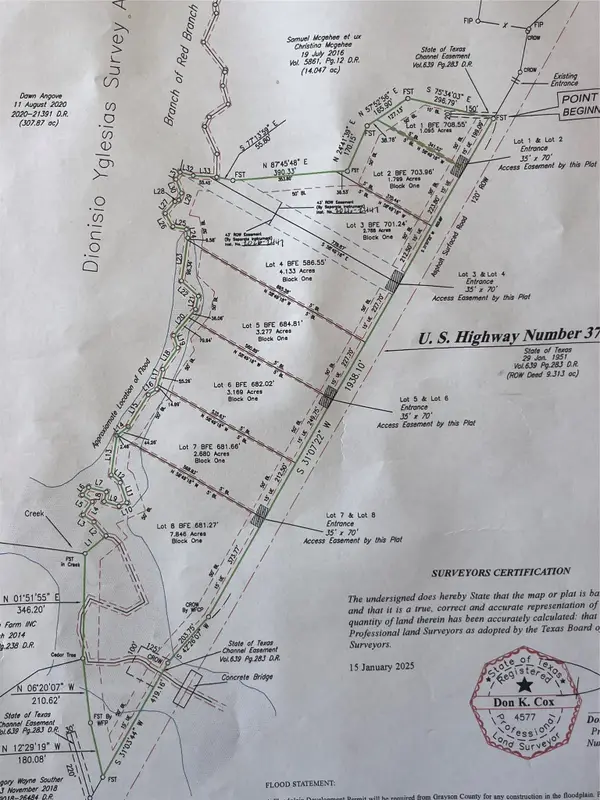 $349,000Active4.13 Acres
$349,000Active4.13 AcresLot 4 Us Highway 377, Gordonville, TX 76245
MLS# 21178188Listed by: SCRIBNER REAL ESTATE, INC - New
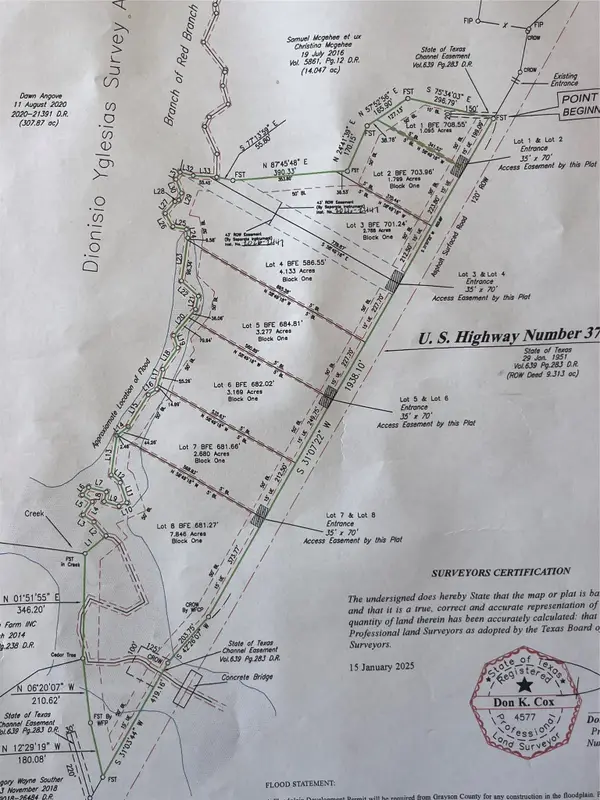 $275,000Active3.23 Acres
$275,000Active3.23 AcresLot 5 Us Highway 377, Gordonville, TX 76245
MLS# 21178201Listed by: SCRIBNER REAL ESTATE, INC - New
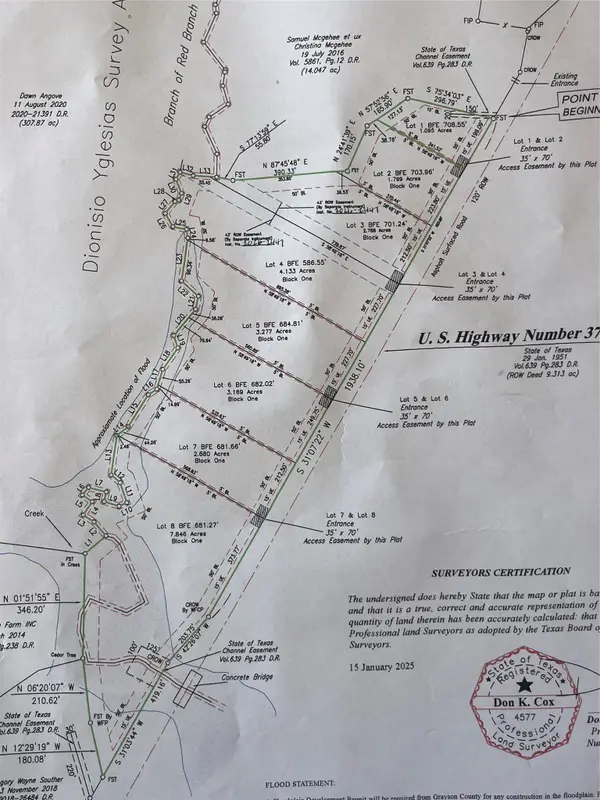 $275,000Active3.17 Acres
$275,000Active3.17 AcresLot 6 Us Highway 377, Gordonville, TX 76245
MLS# 21178209Listed by: SCRIBNER REAL ESTATE, INC - New
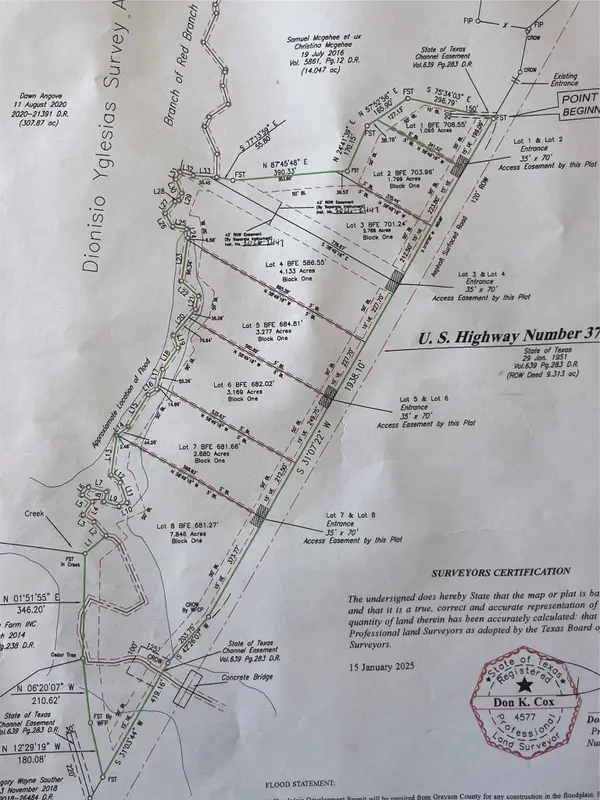 $149,000Active1.09 Acres
$149,000Active1.09 AcresLot 1 Us Hwy 377, Whitesboro, TX 76273
MLS# 21178133Listed by: SCRIBNER REAL ESTATE, INC - New
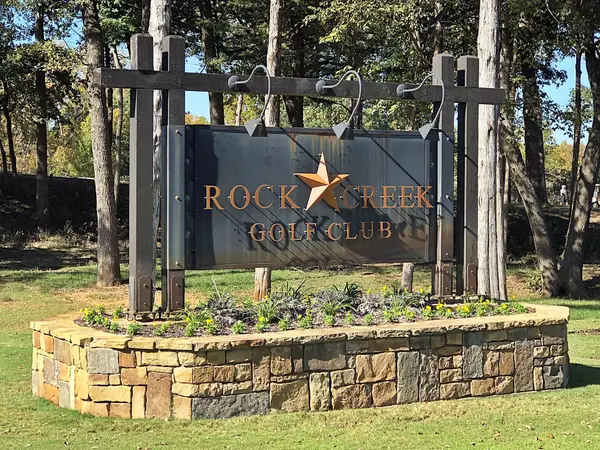 $22,500Active0.17 Acres
$22,500Active0.17 Acres76A Dublin Circle, Gordonville, TX 76245
MLS# 21177889Listed by: SMITH & KELLY GROUP, LLC

